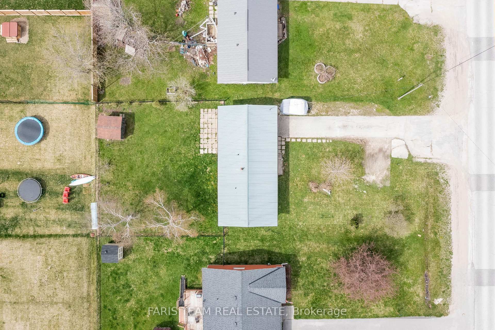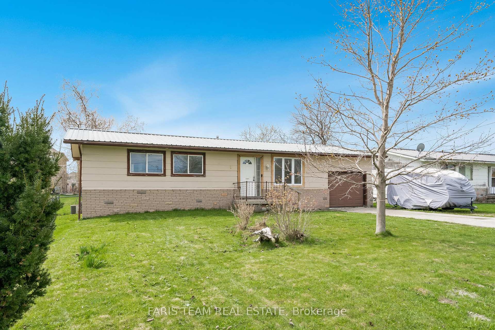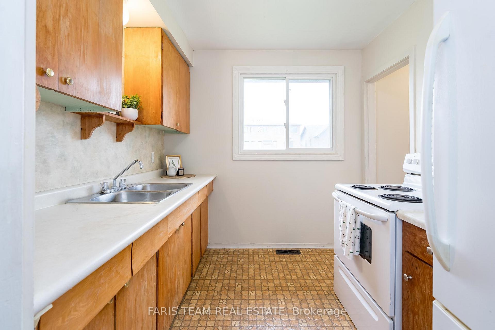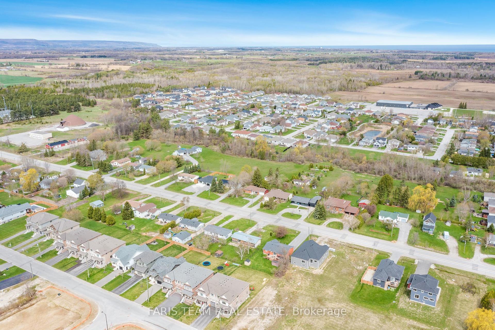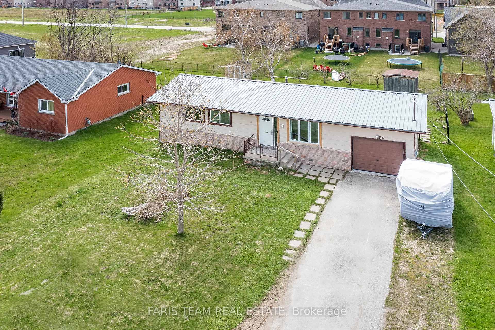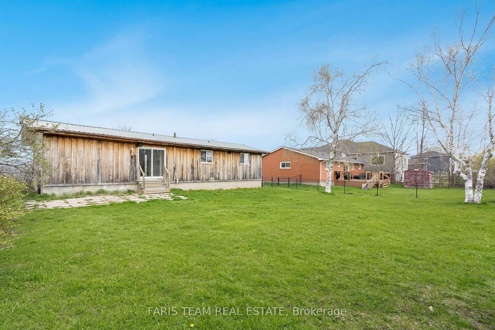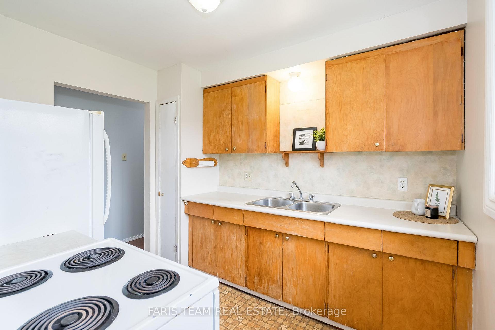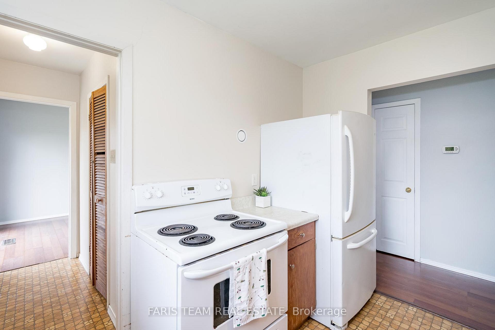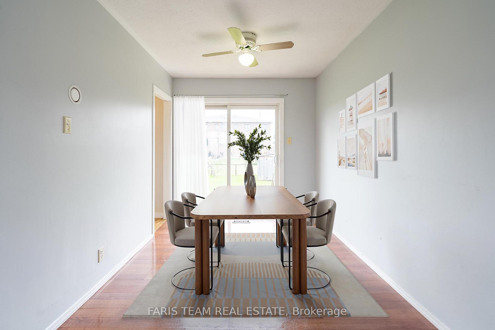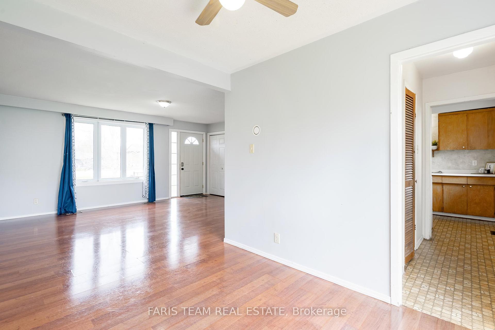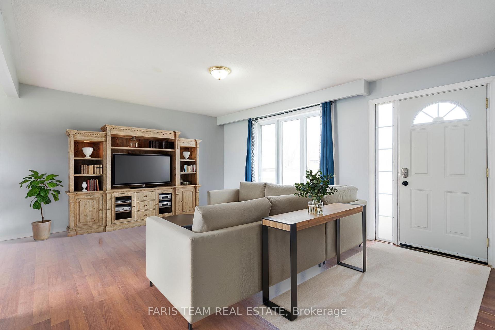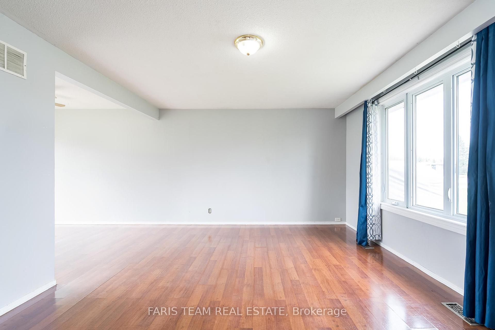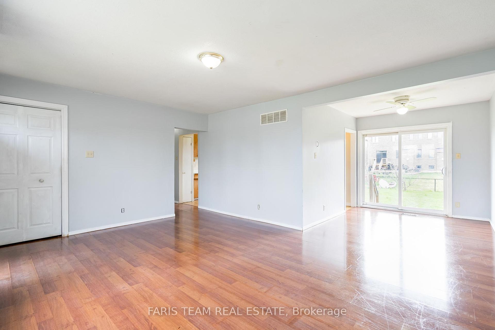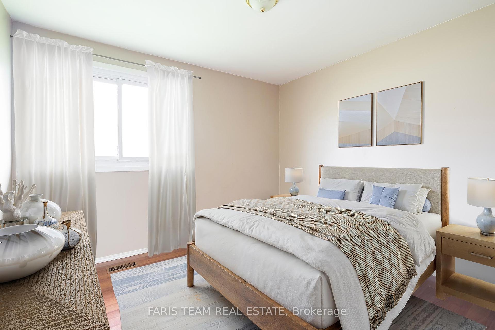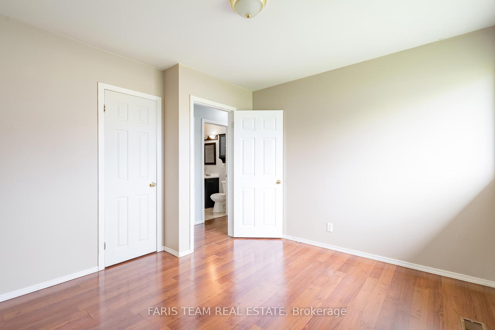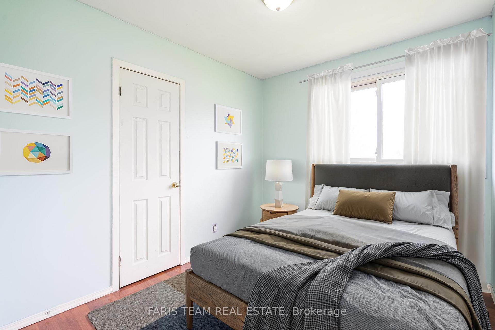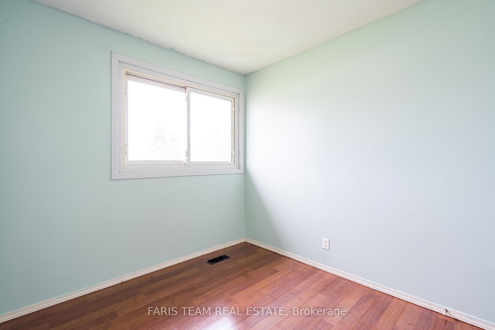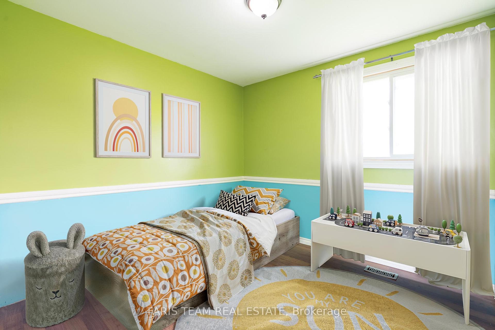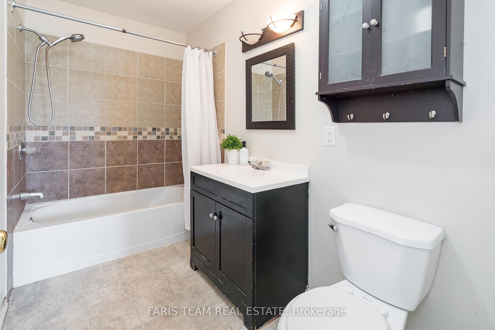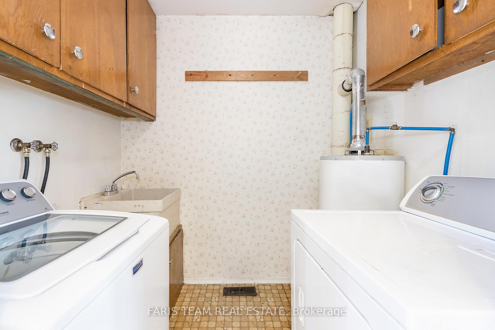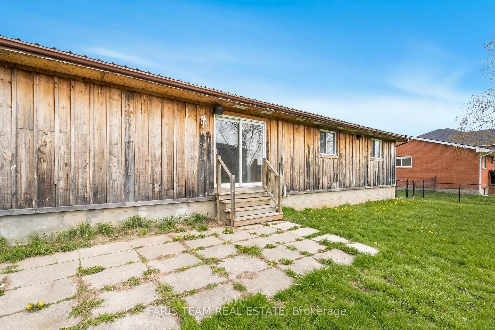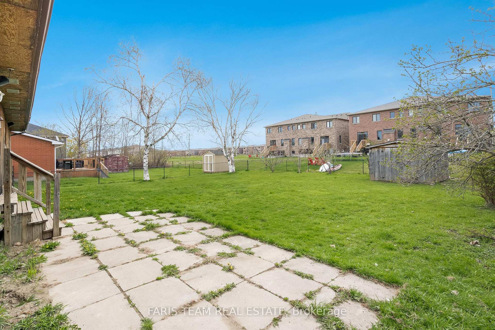$499,000
Available - For Sale
Listing ID: S12136517
7515 County Road 91 N/A , Clearview, L0M 1S0, Simcoe
| Top 5 Reasons You Will Love This Home: 1) This charming three bedroom bungalow is an ideal choice for first-time buyers or small families looking to put down roots 2) Bright and functional layout featuring a main level laundry, generously sized bedrooms, and inviting living space, all ready for your personal touch and vision 3) Step through the sliding glass doors to a spacious, fully fenced backyard, perfect for kids, pets, or weekend gatherings under the sun 4) Practical features like a durable steel roof, an attached garage, and a 4-car driveway add peace of mind and convenience 5) Ideally situated just an hour from the Greater Toronto Area and close to skiing, golf, shopping, and the sandy shores of Georgian Bay, making every season one to enjoy. 952 above grade sq.ft. Visit our website for more detailed information. *Please note some images have been virtually staged to show the potential of the home. |
| Price | $499,000 |
| Taxes: | $2168.00 |
| Occupancy: | Vacant |
| Address: | 7515 County Road 91 N/A , Clearview, L0M 1S0, Simcoe |
| Acreage: | < .50 |
| Directions/Cross Streets: | Main St/County Rd 91 |
| Rooms: | 7 |
| Bedrooms: | 3 |
| Bedrooms +: | 0 |
| Family Room: | F |
| Basement: | Unfinished, Crawl Space |
| Level/Floor | Room | Length(ft) | Width(ft) | Descriptions | |
| Room 1 | Main | Kitchen | 9.51 | 7.97 | Vinyl Floor, Large Window, Pantry |
| Room 2 | Main | Dining Ro | 9.51 | 8.2 | Laminate, Sliding Doors, W/O To Yard |
| Room 3 | Main | Living Ro | 16.79 | 13.05 | Laminate, Large Window, Open Concept |
| Room 4 | Main | Bedroom | 10.96 | 10.76 | Laminate, Closet, Window |
| Room 5 | Main | Bedroom | 9.74 | 9.51 | Laminate, Closet, Window |
| Room 6 | Main | Bedroom | 9.58 | 8.2 | Laminate, Closet, Window |
| Room 7 | Main | Laundry | 6.89 | 6 | Vinyl Floor, Laundry Sink |
| Washroom Type | No. of Pieces | Level |
| Washroom Type 1 | 4 | Main |
| Washroom Type 2 | 0 | |
| Washroom Type 3 | 0 | |
| Washroom Type 4 | 0 | |
| Washroom Type 5 | 0 |
| Total Area: | 0.00 |
| Approximatly Age: | 51-99 |
| Property Type: | Detached |
| Style: | Bungalow |
| Exterior: | Brick Veneer, Aluminum Siding |
| Garage Type: | Attached |
| (Parking/)Drive: | Available |
| Drive Parking Spaces: | 4 |
| Park #1 | |
| Parking Type: | Available |
| Park #2 | |
| Parking Type: | Available |
| Pool: | None |
| Approximatly Age: | 51-99 |
| Approximatly Square Footage: | 700-1100 |
| Property Features: | Fenced Yard, Skiing |
| CAC Included: | N |
| Water Included: | N |
| Cabel TV Included: | N |
| Common Elements Included: | N |
| Heat Included: | N |
| Parking Included: | N |
| Condo Tax Included: | N |
| Building Insurance Included: | N |
| Fireplace/Stove: | N |
| Heat Type: | Forced Air |
| Central Air Conditioning: | Central Air |
| Central Vac: | N |
| Laundry Level: | Syste |
| Ensuite Laundry: | F |
| Sewers: | Sewer |
$
%
Years
This calculator is for demonstration purposes only. Always consult a professional
financial advisor before making personal financial decisions.
| Although the information displayed is believed to be accurate, no warranties or representations are made of any kind. |
| FARIS TEAM REAL ESTATE |
|
|

Ajay Chopra
Sales Representative
Dir:
647-533-6876
Bus:
6475336876
| Virtual Tour | Book Showing | Email a Friend |
Jump To:
At a Glance:
| Type: | Freehold - Detached |
| Area: | Simcoe |
| Municipality: | Clearview |
| Neighbourhood: | Stayner |
| Style: | Bungalow |
| Approximate Age: | 51-99 |
| Tax: | $2,168 |
| Beds: | 3 |
| Baths: | 1 |
| Fireplace: | N |
| Pool: | None |
Locatin Map:
Payment Calculator:

