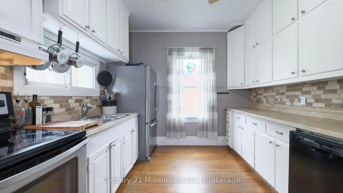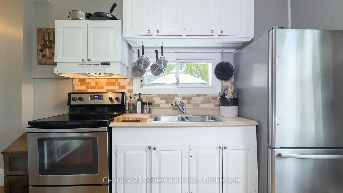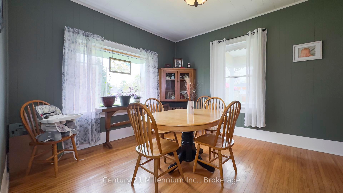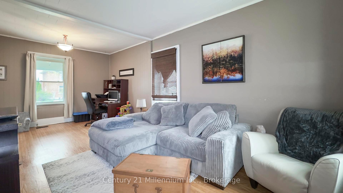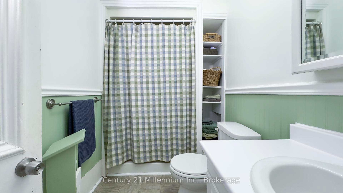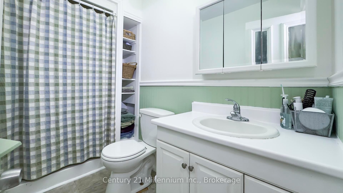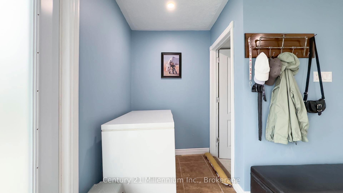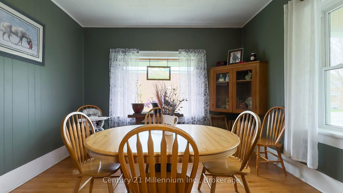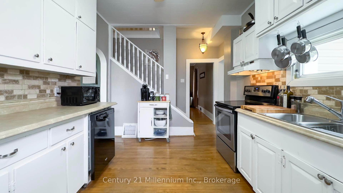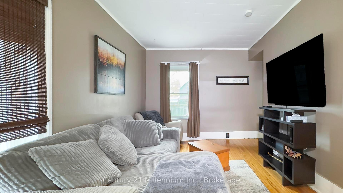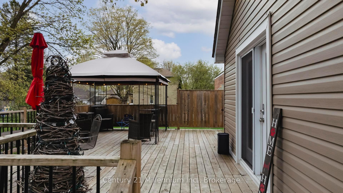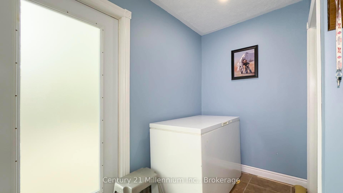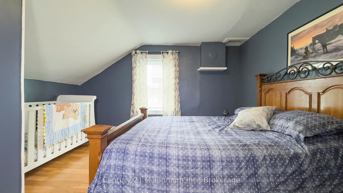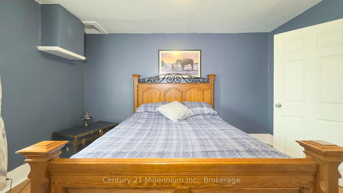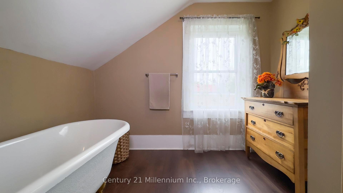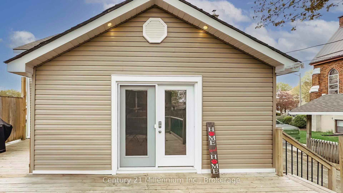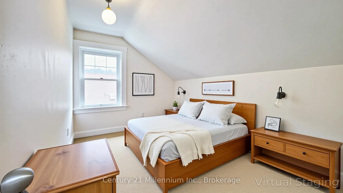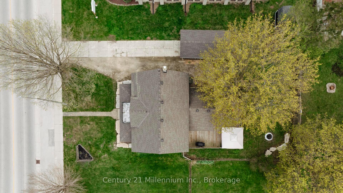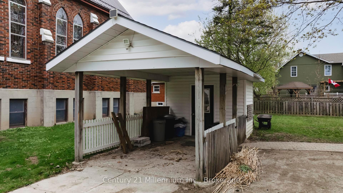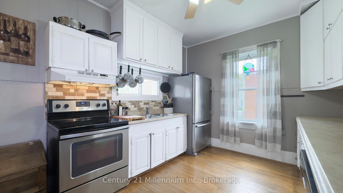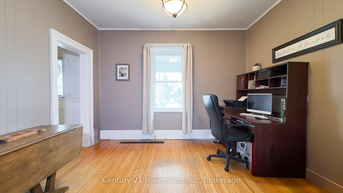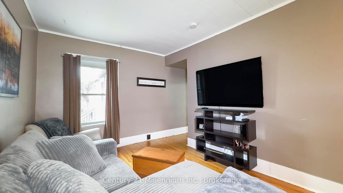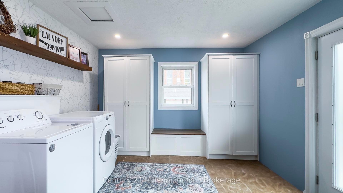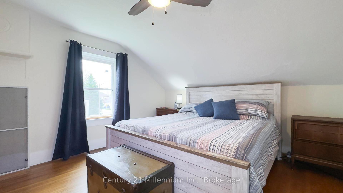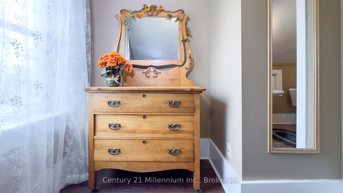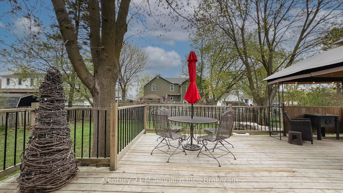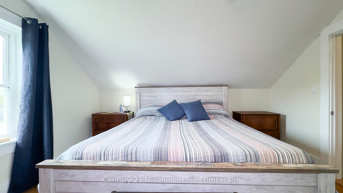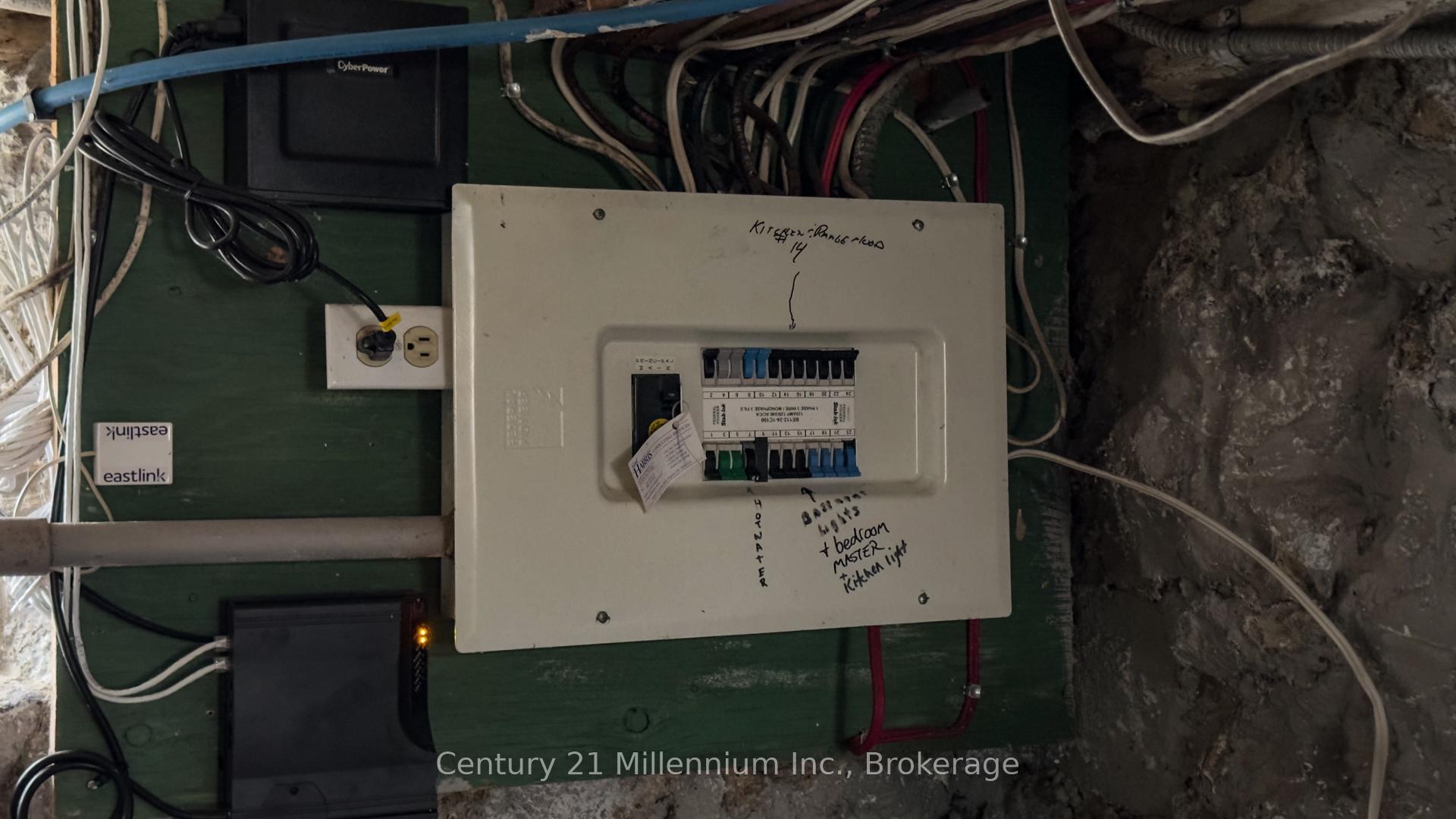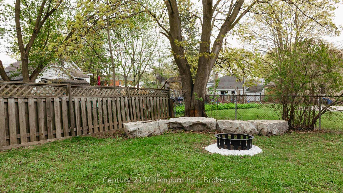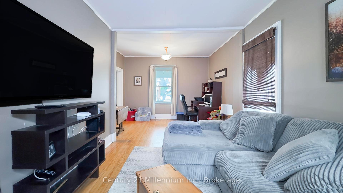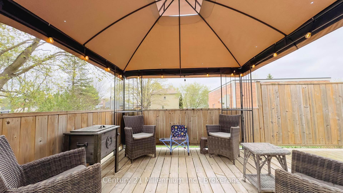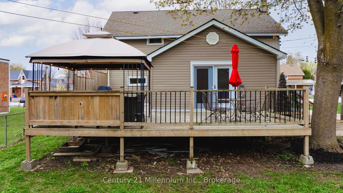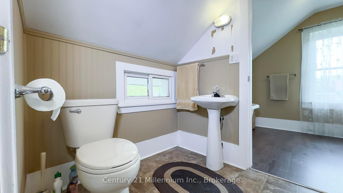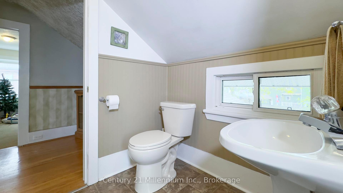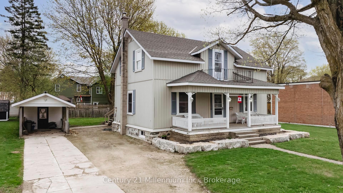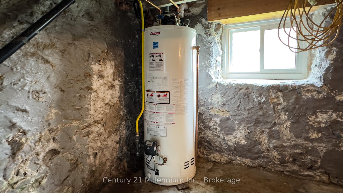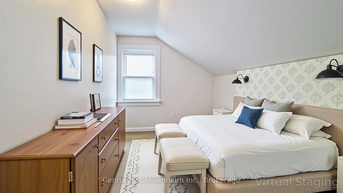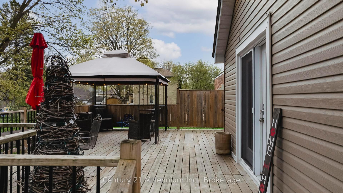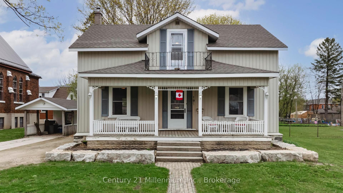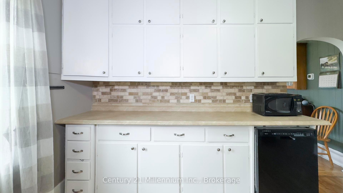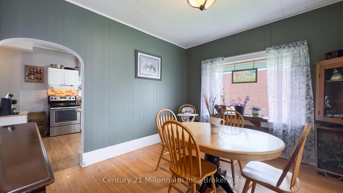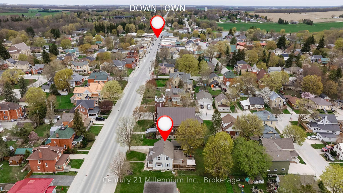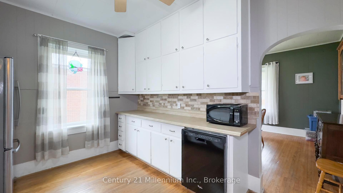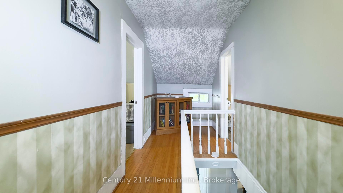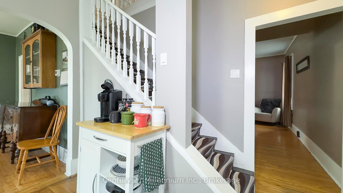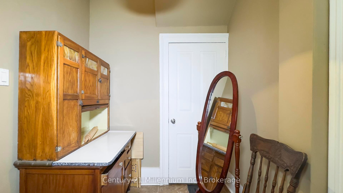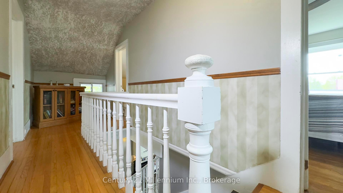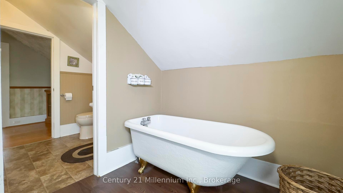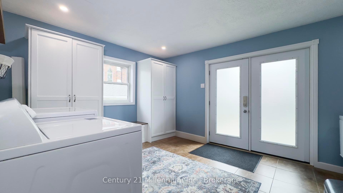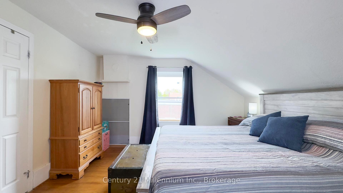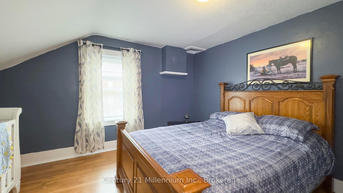$424,900
Available - For Sale
Listing ID: X12136511
191 1st Aven South , Arran-Elderslie, N0G 1L0, Bruce
| This exceptionally cute home oozes curb appeal. From the attractive porch, step inside to the entrance hall and feel the warm, homey ambience. The comfortable Family Room overlooks the porch, as does the light, bright, Dining Room. Lots of space here for family and friends to gather. There is also a handy 3pc Bathroom with Shower on the main level. The Kitchen has plenty of cupboards, offers ample space for cooking up happy memories, and overlooks the relaxing Gazebo Area on the large rear Deck. From the Kitchen, walk through to the multi-functional Mud Room combined with Laundry Room, and featuring a Walkout to the Large, very attractive Rear Deck- with Entertaining area, Dining and BBQ space, as well as an appealing Gazebo. Step down into the fenced yard and enjoy the landscaped Fire Pit- Perfect for enjoying stargazing on a summer's evening, and making the most of all seasons. The Upper Level offers Three Bedrooms- a Primary with Double Closet, 2nd bedroom with Closet and 3rd Bedroom. On this level, the 3pc Bathroom features an attractive Claw Foot Tub! Luxurious! The exterior boasts a concrete Driveway with space for 3+ cars, as well as handy Shed for storing garden toys, and the added bonus of a mini car port. This is a true place to call home! Close to shopping, dining, the theatre church and school, and all the other community attractions: it is located just 40 minutes from Bruce Power, and Kincardine's stunning sunsets. Make this your new home and start living your community lifestyle, in this 'small town with a big heart' |
| Price | $424,900 |
| Taxes: | $3586.00 |
| Assessment Year: | 2024 |
| Occupancy: | Owner |
| Address: | 191 1st Aven South , Arran-Elderslie, N0G 1L0, Bruce |
| Acreage: | < .50 |
| Directions/Cross Streets: | 1st Ave S / 5th St E |
| Rooms: | 7 |
| Bedrooms: | 3 |
| Bedrooms +: | 0 |
| Family Room: | T |
| Basement: | Unfinished |
| Level/Floor | Room | Length(ft) | Width(ft) | Descriptions | |
| Room 1 | Main | Family Ro | 13.22 | 19.22 | Carpet Free |
| Room 2 | Main | Dining Ro | 12.14 | 12.99 | |
| Room 3 | Main | Kitchen | 13.15 | 10.82 | |
| Room 4 | Main | Bathroom | 5.15 | 9.18 | 3 Pc Bath |
| Room 5 | Main | Laundry | 16.99 | 11.97 | Walk-Out |
| Room 6 | Upper | Primary B | 12.99 | 13.81 | Double Closet, Carpet Free |
| Room 7 | Upper | Bathroom | 13.05 | 8.27 | 3 Pc Bath |
| Room 8 | Upper | Bedroom 2 | 13.15 | 12.99 | Closet, Carpet Free |
| Room 9 | Upper | Bedroom 3 | 13.15 | 8.56 | |
| Room 10 | Lower | Cold Room | 10.17 | 11.71 |
| Washroom Type | No. of Pieces | Level |
| Washroom Type 1 | 3 | Main |
| Washroom Type 2 | 3 | Second |
| Washroom Type 3 | 0 | |
| Washroom Type 4 | 0 | |
| Washroom Type 5 | 0 |
| Total Area: | 0.00 |
| Approximatly Age: | 100+ |
| Property Type: | Detached |
| Style: | 1 1/2 Storey |
| Exterior: | Vinyl Siding |
| Garage Type: | None |
| (Parking/)Drive: | Front Yard |
| Drive Parking Spaces: | 3 |
| Park #1 | |
| Parking Type: | Front Yard |
| Park #2 | |
| Parking Type: | Front Yard |
| Pool: | None |
| Other Structures: | Garden Shed |
| Approximatly Age: | 100+ |
| Approximatly Square Footage: | 1500-2000 |
| Property Features: | Fenced Yard, Hospital |
| CAC Included: | N |
| Water Included: | N |
| Cabel TV Included: | N |
| Common Elements Included: | N |
| Heat Included: | N |
| Parking Included: | N |
| Condo Tax Included: | N |
| Building Insurance Included: | N |
| Fireplace/Stove: | N |
| Heat Type: | Forced Air |
| Central Air Conditioning: | None |
| Central Vac: | N |
| Laundry Level: | Syste |
| Ensuite Laundry: | F |
| Elevator Lift: | False |
| Sewers: | Sewer |
| Water: | Unknown |
| Water Supply Types: | Unknown |
| Utilities-Cable: | A |
| Utilities-Hydro: | Y |
$
%
Years
This calculator is for demonstration purposes only. Always consult a professional
financial advisor before making personal financial decisions.
| Although the information displayed is believed to be accurate, no warranties or representations are made of any kind. |
| Century 21 Millennium Inc. |
|
|

Ajay Chopra
Sales Representative
Dir:
647-533-6876
Bus:
6475336876
| Virtual Tour | Book Showing | Email a Friend |
Jump To:
At a Glance:
| Type: | Freehold - Detached |
| Area: | Bruce |
| Municipality: | Arran-Elderslie |
| Neighbourhood: | Arran-Elderslie |
| Style: | 1 1/2 Storey |
| Approximate Age: | 100+ |
| Tax: | $3,586 |
| Beds: | 3 |
| Baths: | 2 |
| Fireplace: | N |
| Pool: | None |
Locatin Map:
Payment Calculator:

