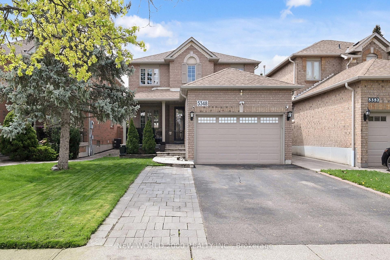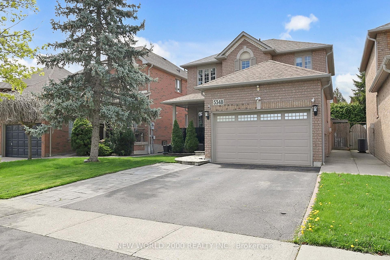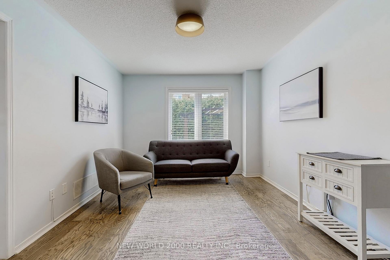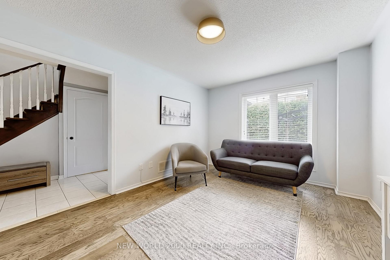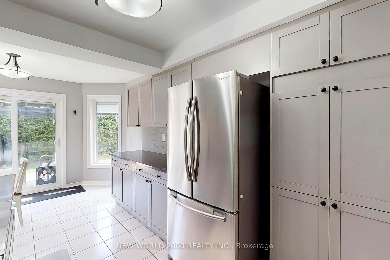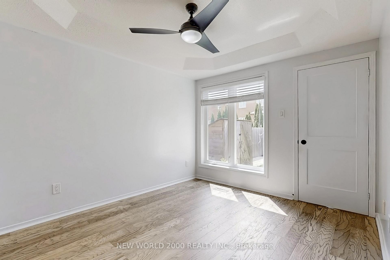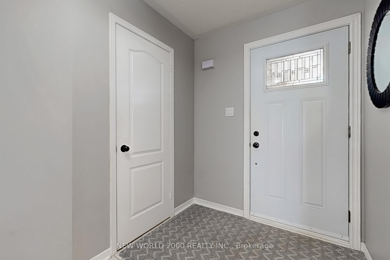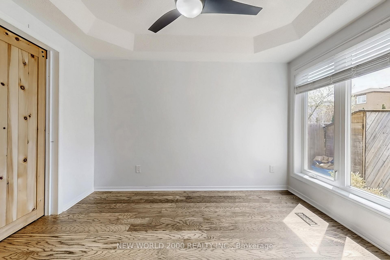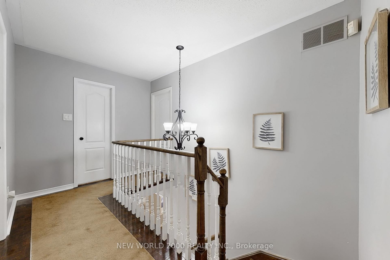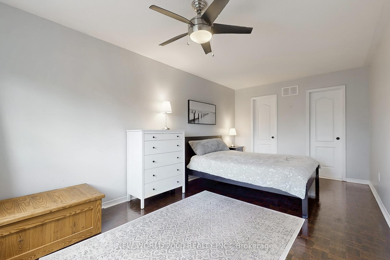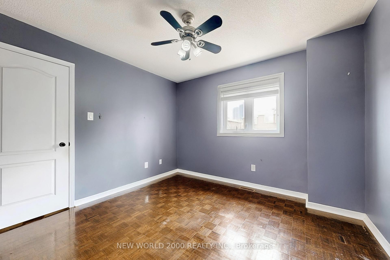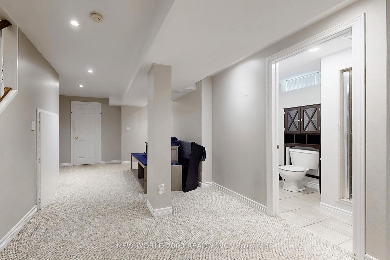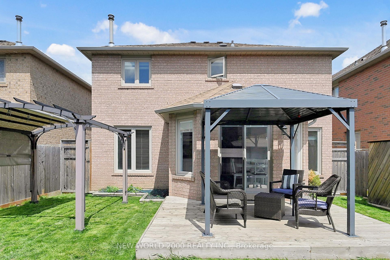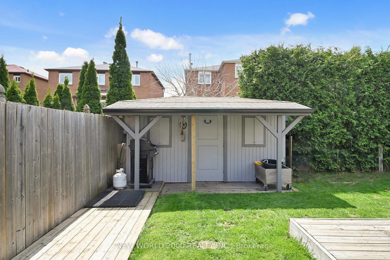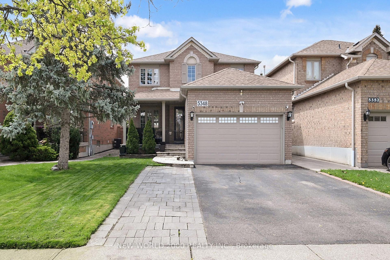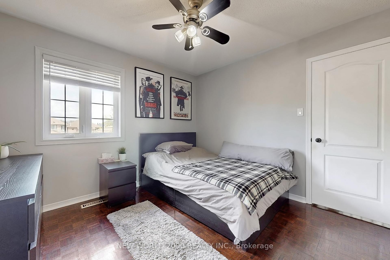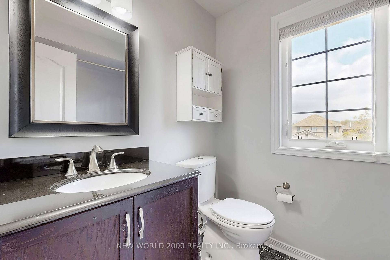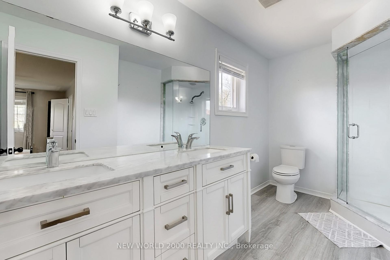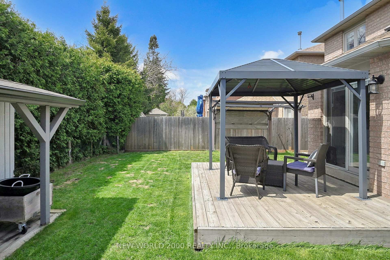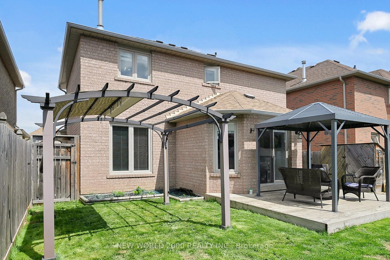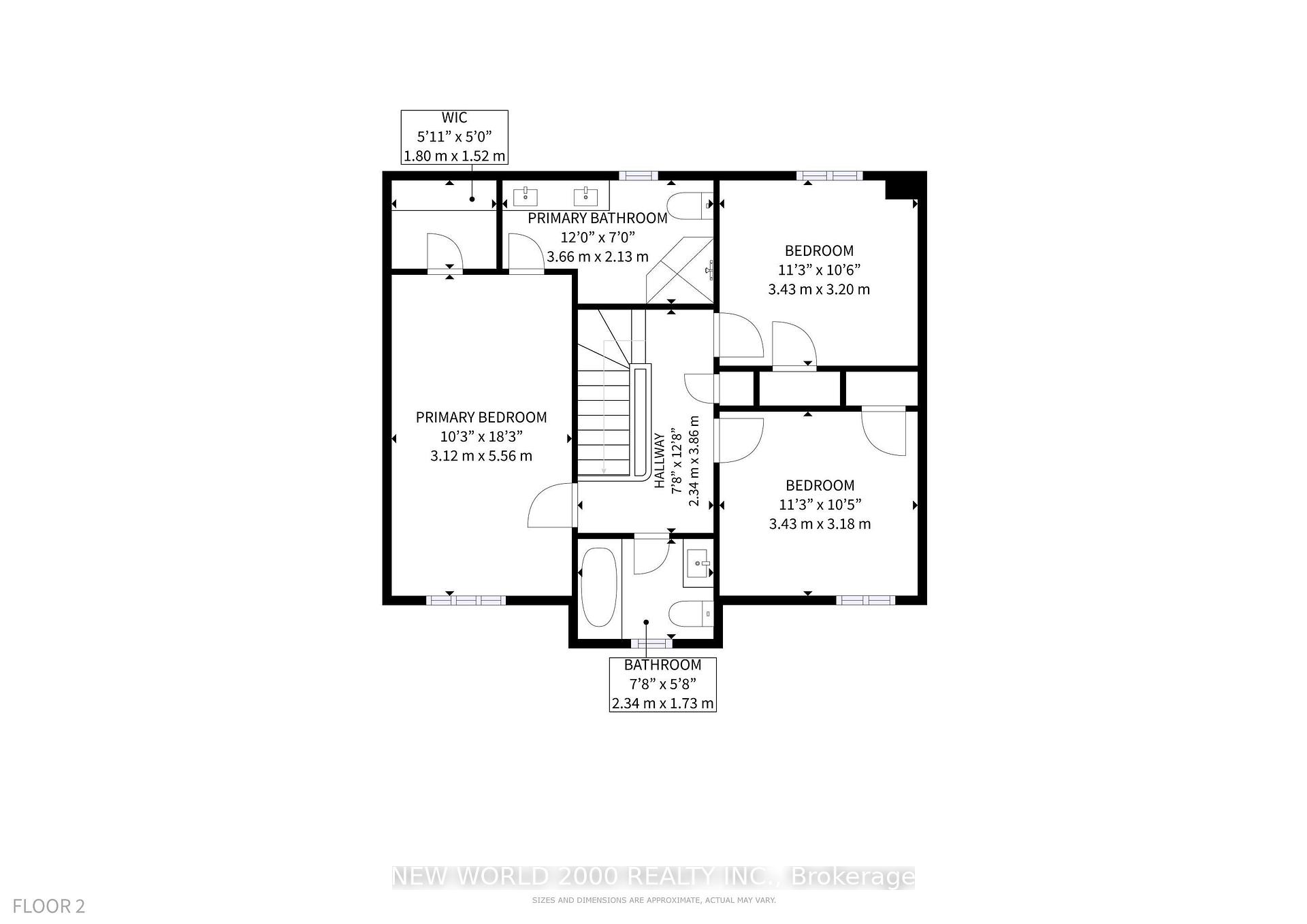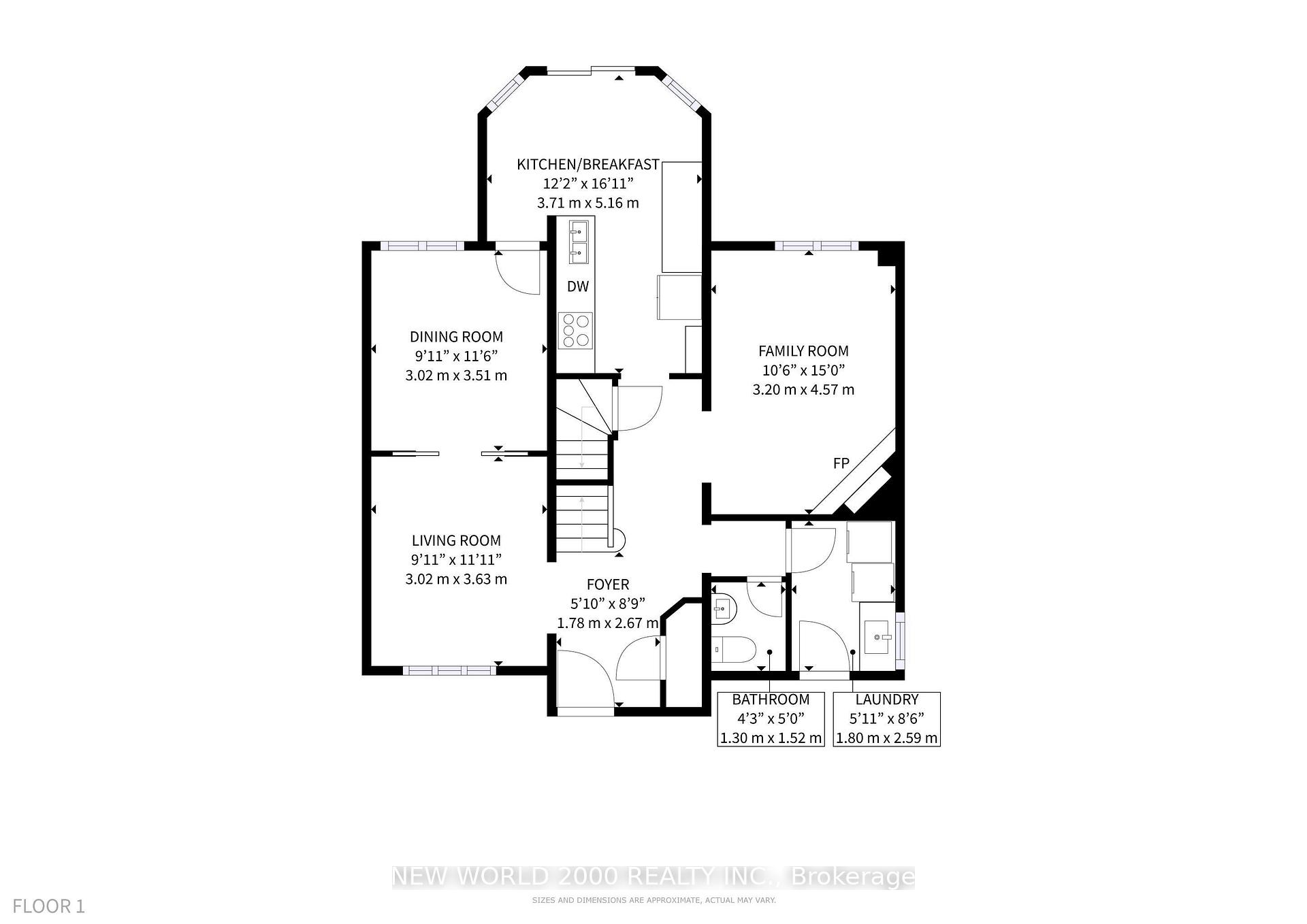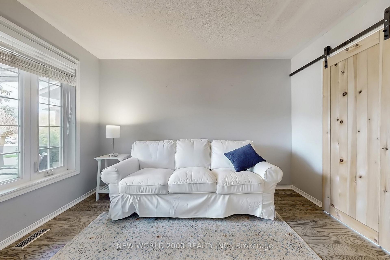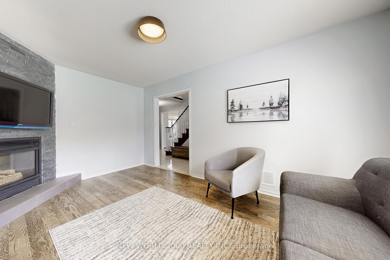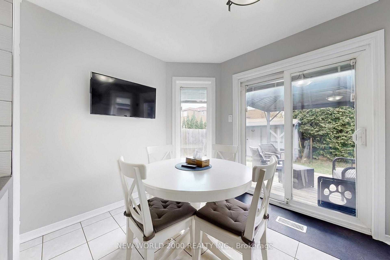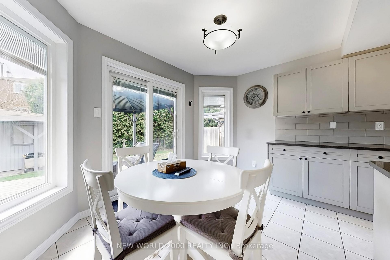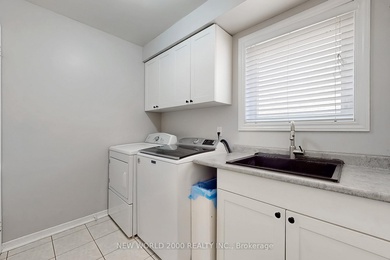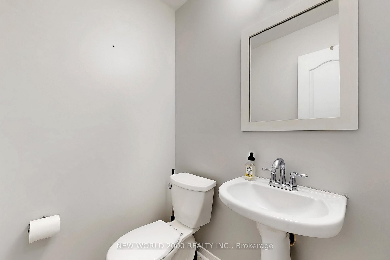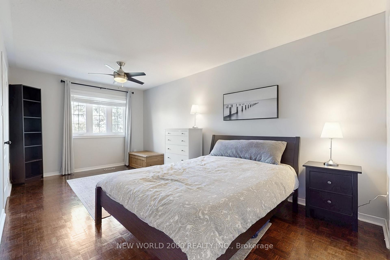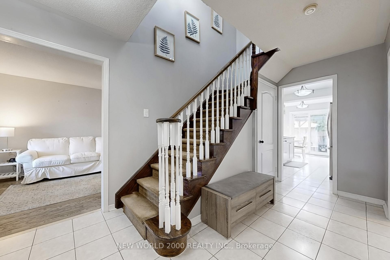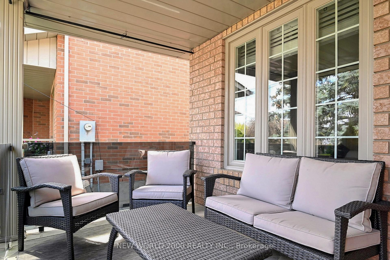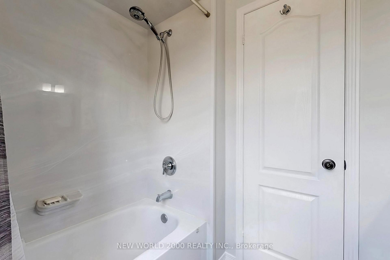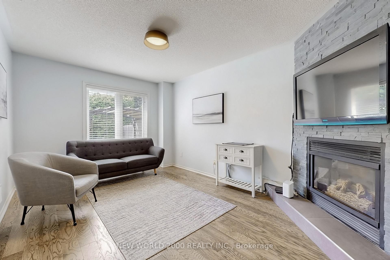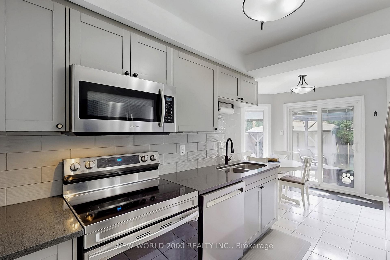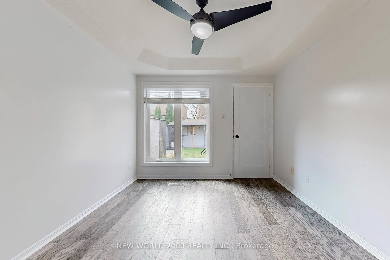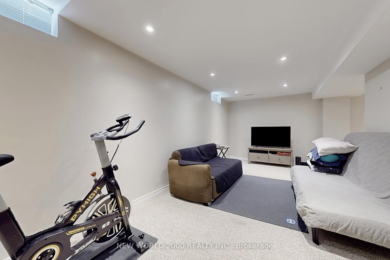$1,390,000
Available - For Sale
Listing ID: W12136481
5348 Longhorn Trai , Mississauga, L4Z 3G2, Peel
| Georgian Built Home. STEP INSIDE THIS BEAUTIFUL RESIDENCE ON A VERY QUIET CUL DE SAC. CURB APPEAL WITH METICULOUS LANDSCAPE. THIS STUNNING 3 BEDROOM RESIDENCE BOASTS AN IMPRESSIVE 1890 SFT OF LIVING SPACE PLUS A PROFESSIONALLY FINISHED BASEMENT, MAKING IT A PERFECT HOME FOR LARGE FAMILIES. EAT IN KITCHEN EQUIPPED WITH STAINLESS STEEL APPLIANCES. THE KITCHEN HAS A FLOW TO THE OUTDOOR COVERED PATIO TO A BEAUTIFUL BACKYARD OASIS . 2 STAND ALONE SHEDS FOR PLENTY OF STORAGE SPACE. TREE LINED FOR PRIVACY. UPPER LEVEL 3 BEDROOM FEATURES PARQUET FLOORING THROUGHOUT. SPACIOUS PRIMARY BEDROOM WITH A PRIVATE 4- PIECE ENSUITE AND PLENTY OF CLOSET SPACE. LARGE WINDOWS THROUGHOUT TO PROVIDE AN ABUNDANCE OF NATURAL LIGHTENING* MAIN FLOOR INCLUDES SEPARATE LIVING AND DINING ROOM WITH A BARN STYLE DOOR FOR INTIMATE PRIVACY AND A SEPARATE FAMILY ROOM WITH A BUILT IN GAS FIREPLACE. MAIN FLOOR LAUNDRY ROOM WITH DIRECT ACCESS TO A DOUBLE CAR GARAGE. A MUST SEE!!! |
| Price | $1,390,000 |
| Taxes: | $6664.00 |
| Occupancy: | Owner |
| Address: | 5348 Longhorn Trai , Mississauga, L4Z 3G2, Peel |
| Directions/Cross Streets: | Hwy 10/Trailwood |
| Rooms: | 7 |
| Rooms +: | 1 |
| Bedrooms: | 3 |
| Bedrooms +: | 0 |
| Family Room: | T |
| Basement: | Finished |
| Level/Floor | Room | Length(ft) | Width(ft) | Descriptions | |
| Room 1 | Main | Kitchen | 12.17 | 16.92 | W/O To Yard, Breakfast Area, Eat-in Kitchen |
| Room 2 | Main | Dining Ro | 9.91 | 11.51 | Sliding Doors, Parquet |
| Room 3 | Main | Living Ro | 9.91 | 11.91 | Parquet, Sliding Doors |
| Room 4 | Main | Family Ro | 14.99 | 10.5 | Parquet, Overlooks Backyard |
| Room 5 | Main | Foyer | 5.84 | 8.76 | |
| Room 6 | Main | Laundry | 8.5 | 5.9 | Ceramic Floor, Access To Garage |
| Room 7 | Main | Bathroom | 2 Pc Bath | ||
| Room 8 | Second | Primary B | 18.24 | 10.23 | 4 Pc Ensuite, Parquet, Large Closet |
| Room 9 | Second | Bedroom 2 | 11.25 | 10.5 | Parquet, Closet |
| Room 10 | Second | Bedroom 3 | 11.25 | 10.43 | Parquet, Closet |
| Room 11 | Second | Bathroom | 4 Pc Bath | ||
| Room 12 | Basement | Recreatio | 29.16 | 25.98 | 3 Pc Bath |
| Washroom Type | No. of Pieces | Level |
| Washroom Type 1 | 4 | Second |
| Washroom Type 2 | 3 | Basement |
| Washroom Type 3 | 2 | Main |
| Washroom Type 4 | 0 | |
| Washroom Type 5 | 0 |
| Total Area: | 0.00 |
| Property Type: | Detached |
| Style: | 2-Storey |
| Exterior: | Brick |
| Garage Type: | Attached |
| (Parking/)Drive: | Private |
| Drive Parking Spaces: | 4 |
| Park #1 | |
| Parking Type: | Private |
| Park #2 | |
| Parking Type: | Private |
| Pool: | None |
| Approximatly Square Footage: | 1500-2000 |
| CAC Included: | N |
| Water Included: | N |
| Cabel TV Included: | N |
| Common Elements Included: | N |
| Heat Included: | N |
| Parking Included: | N |
| Condo Tax Included: | N |
| Building Insurance Included: | N |
| Fireplace/Stove: | Y |
| Heat Type: | Forced Air |
| Central Air Conditioning: | Central Air |
| Central Vac: | Y |
| Laundry Level: | Syste |
| Ensuite Laundry: | F |
| Sewers: | Sewer |
$
%
Years
This calculator is for demonstration purposes only. Always consult a professional
financial advisor before making personal financial decisions.
| Although the information displayed is believed to be accurate, no warranties or representations are made of any kind. |
| NEW WORLD 2000 REALTY INC. |
|
|

Ajay Chopra
Sales Representative
Dir:
647-533-6876
Bus:
6475336876
| Book Showing | Email a Friend |
Jump To:
At a Glance:
| Type: | Freehold - Detached |
| Area: | Peel |
| Municipality: | Mississauga |
| Neighbourhood: | Hurontario |
| Style: | 2-Storey |
| Tax: | $6,664 |
| Beds: | 3 |
| Baths: | 4 |
| Fireplace: | Y |
| Pool: | None |
Locatin Map:
Payment Calculator:

