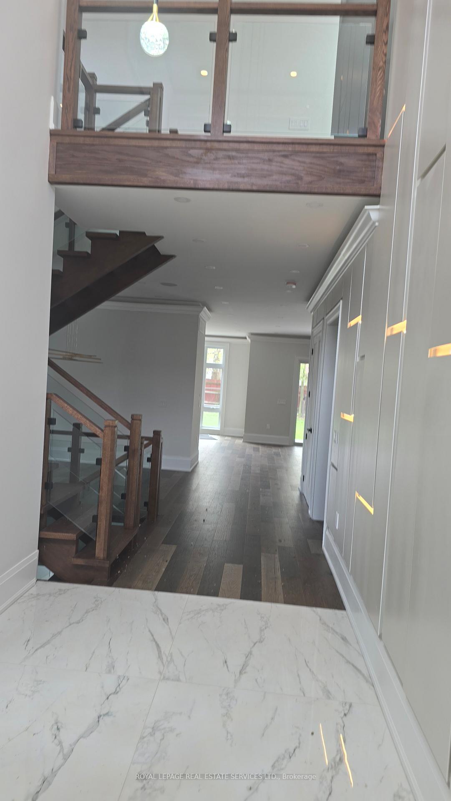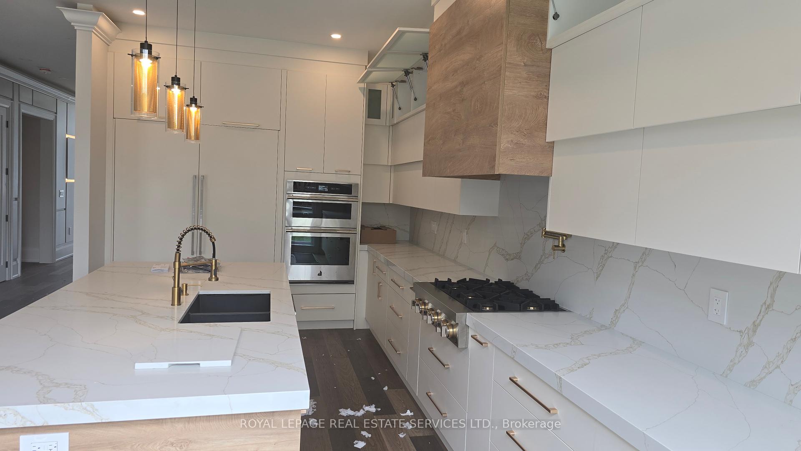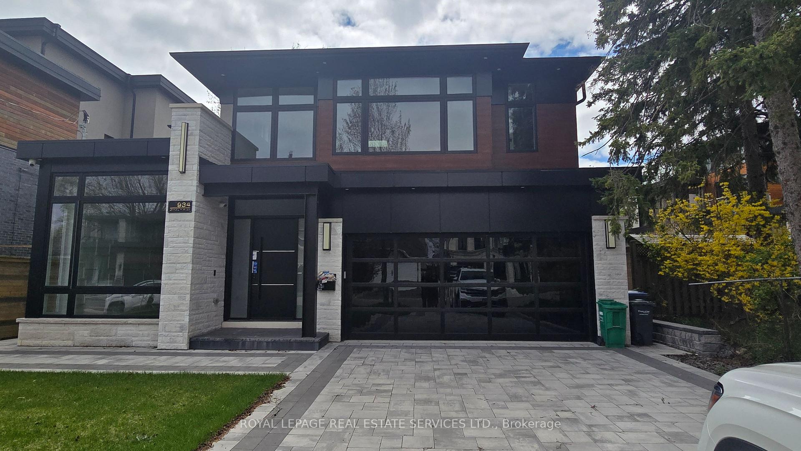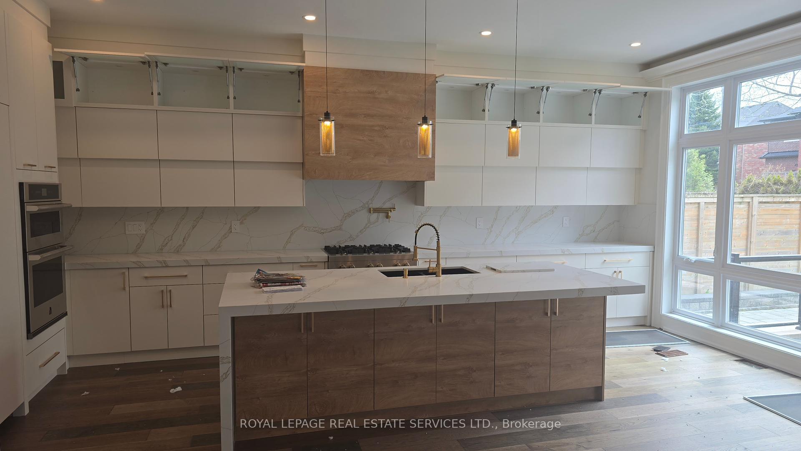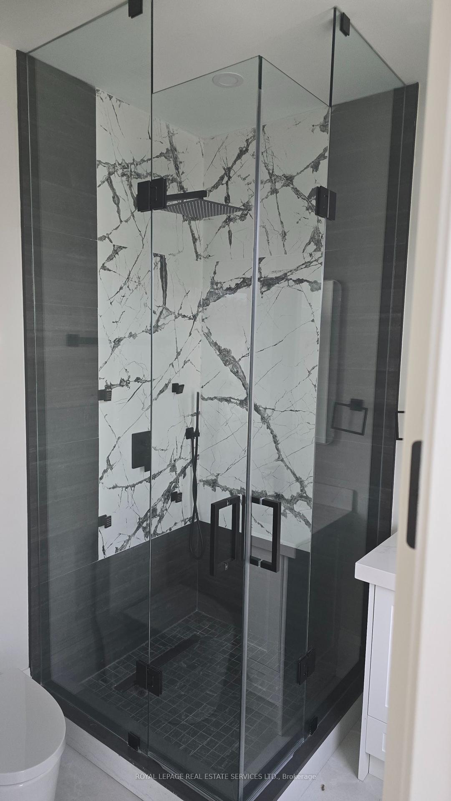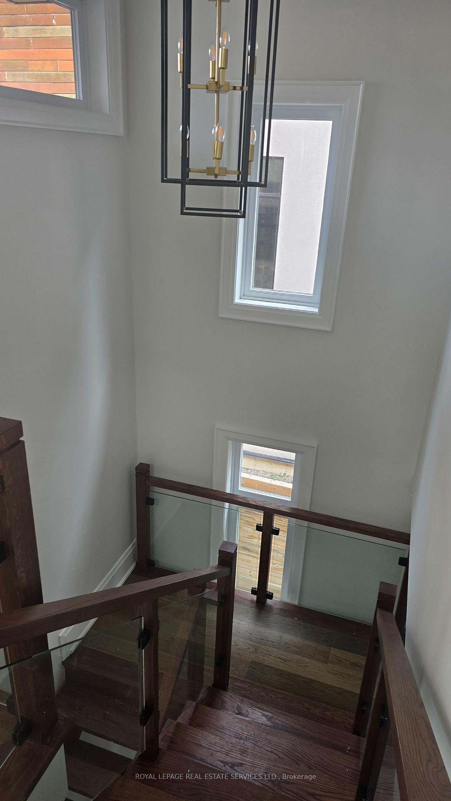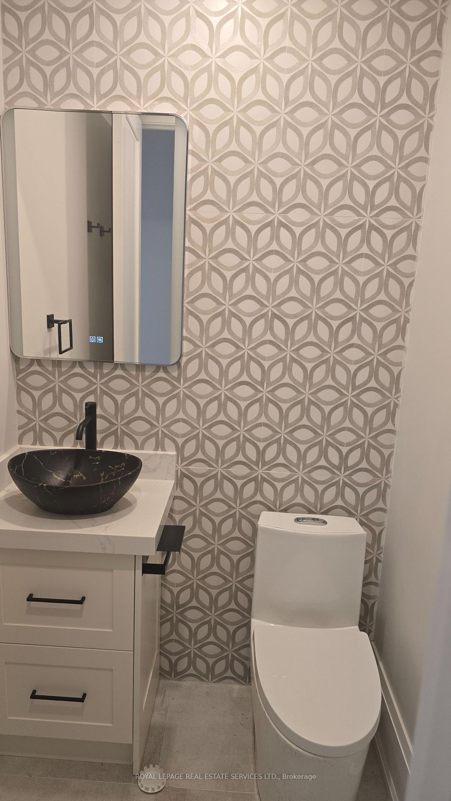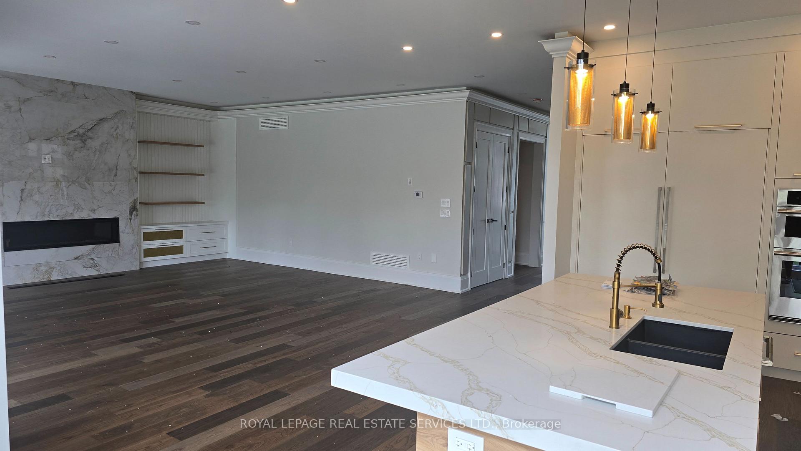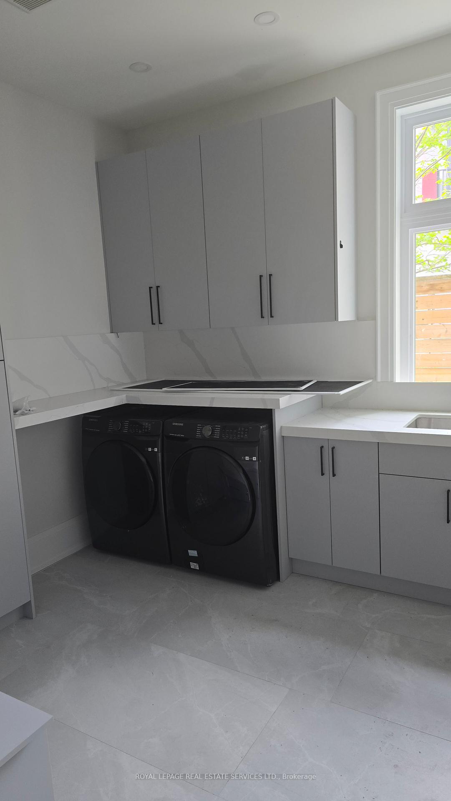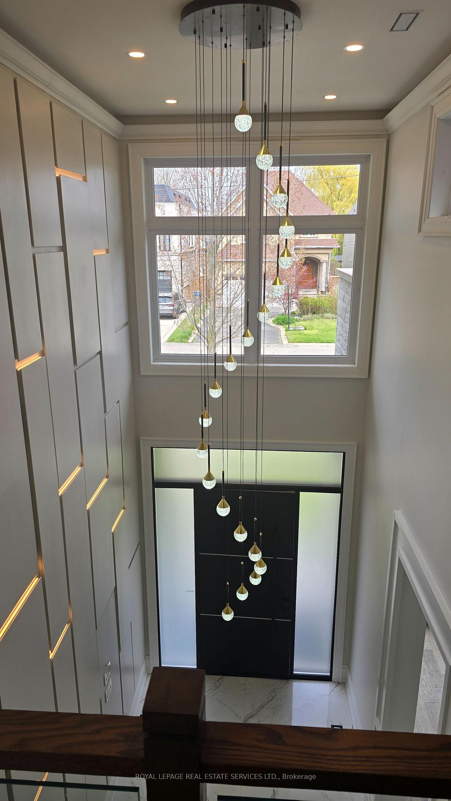$12,000
Available - For Rent
Listing ID: W12136478
934 Goodwin Road , Mississauga, L5G 4K1, Peel
| Spectacular State Of The Art Contemporary Designer Home In Prestigious Lakeview Community. This Gorgeous 5Bed/6 Bath Home Boasts Over 4000 Sqft Of Highest Quality Luxury Living; White Porcelain Flooring & 10 ' Ft Ceilings Throughout Main Floor, The Main Floor Welcomes You Into An Open Concept Floor Plan Illuminated W/ LED Pot Lights & Natural Light Via The Floor to Ceiling Windows. Conveniently Located, Commute Downtown in Minutes & Steps To The Lake, Waterfront Trails & Parks. Big Rec. room in the basement, Nanny in suite. |
| Price | $12,000 |
| Taxes: | $0.00 |
| Occupancy: | Vacant |
| Address: | 934 Goodwin Road , Mississauga, L5G 4K1, Peel |
| Acreage: | < .50 |
| Directions/Cross Streets: | Cawthra S. Of Lakeshore |
| Rooms: | 15 |
| Rooms +: | 4 |
| Bedrooms: | 5 |
| Bedrooms +: | 1 |
| Family Room: | T |
| Basement: | Finished wit, Separate Ent |
| Furnished: | Unfu |
| Level/Floor | Room | Length(ft) | Width(ft) | Descriptions | |
| Room 1 | Main | Living Ro | 9.84 | 19.68 | Picture Window |
| Room 2 | Main | Dining Ro | 20.01 | 19.35 | Hardwood Floor |
| Room 3 | Main | Mud Room | 9.84 | 13.12 | |
| Room 4 | Main | Kitchen | 36.08 | 42.64 | B/I Fridge |
| Room 5 | Main | Family Ro | 36.08 | 49.2 | Open Concept |
| Room 6 | Second | Primary B | 26.24 | 19.68 | Open Concept |
| Room 7 | Second | Bedroom 2 | 16.4 | 13.12 | 4 Pc Ensuite |
| Room 8 | Second | Bedroom 3 | 19.68 | 16.4 | 4 Pc Ensuite |
| Room 9 | Second | Bedroom 4 | 19.68 | 19.68 | 4 Pc Bath |
| Room 10 | Second | Bedroom 5 | 16.4 | 19.68 | Walk-In Closet(s) |
| Washroom Type | No. of Pieces | Level |
| Washroom Type 1 | 6 | Second |
| Washroom Type 2 | 4 | Second |
| Washroom Type 3 | 4 | Basement |
| Washroom Type 4 | 2 | Ground |
| Washroom Type 5 | 0 |
| Total Area: | 0.00 |
| Approximatly Age: | New |
| Property Type: | Detached |
| Style: | 2-Storey |
| Exterior: | Brick |
| Garage Type: | Attached |
| (Parking/)Drive: | Available |
| Drive Parking Spaces: | 2 |
| Park #1 | |
| Parking Type: | Available |
| Park #2 | |
| Parking Type: | Available |
| Pool: | None |
| Laundry Access: | Ensuite |
| Other Structures: | None |
| Approximatly Age: | New |
| Approximatly Square Footage: | 3500-5000 |
| Property Features: | Other |
| CAC Included: | N |
| Water Included: | N |
| Cabel TV Included: | N |
| Common Elements Included: | N |
| Heat Included: | N |
| Parking Included: | N |
| Condo Tax Included: | N |
| Building Insurance Included: | N |
| Fireplace/Stove: | Y |
| Heat Type: | Forced Air |
| Central Air Conditioning: | Central Air |
| Central Vac: | N |
| Laundry Level: | Syste |
| Ensuite Laundry: | F |
| Elevator Lift: | False |
| Sewers: | Sewer |
| Water: | Unknown |
| Water Supply Types: | Unknown |
| Utilities-Cable: | A |
| Utilities-Hydro: | A |
| Although the information displayed is believed to be accurate, no warranties or representations are made of any kind. |
| ROYAL LEPAGE REAL ESTATE SERVICES LTD. |
|
|

Ajay Chopra
Sales Representative
Dir:
647-533-6876
Bus:
6475336876
| Book Showing | Email a Friend |
Jump To:
At a Glance:
| Type: | Freehold - Detached |
| Area: | Peel |
| Municipality: | Mississauga |
| Neighbourhood: | Lakeview |
| Style: | 2-Storey |
| Approximate Age: | New |
| Beds: | 5+1 |
| Baths: | 6 |
| Fireplace: | Y |
| Pool: | None |
Locatin Map:

