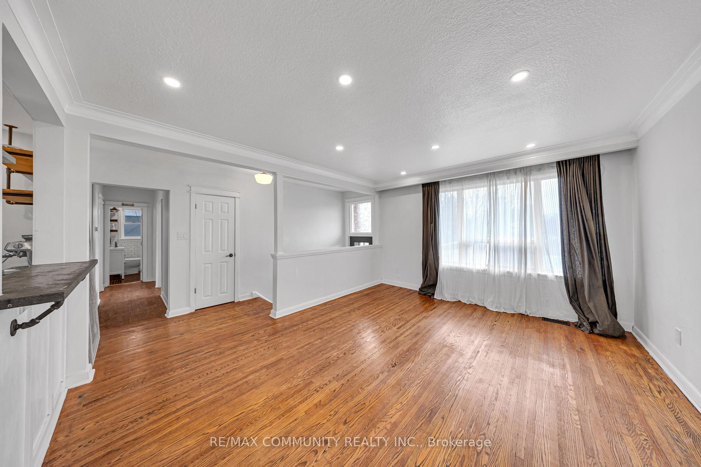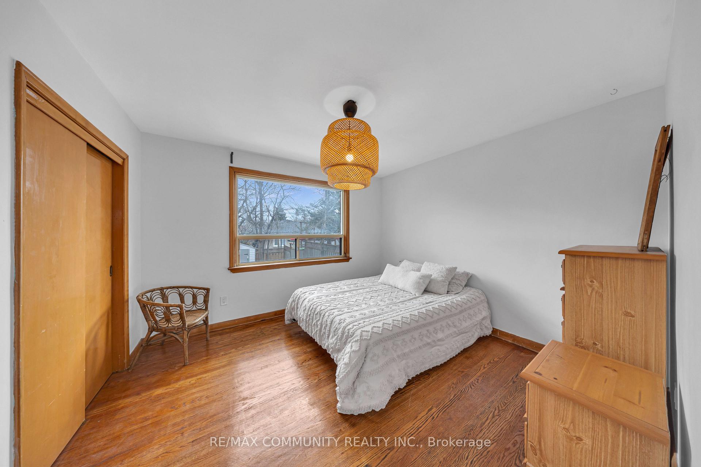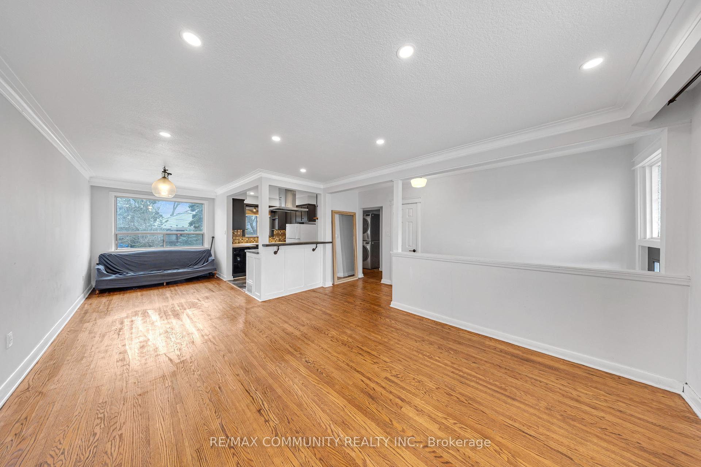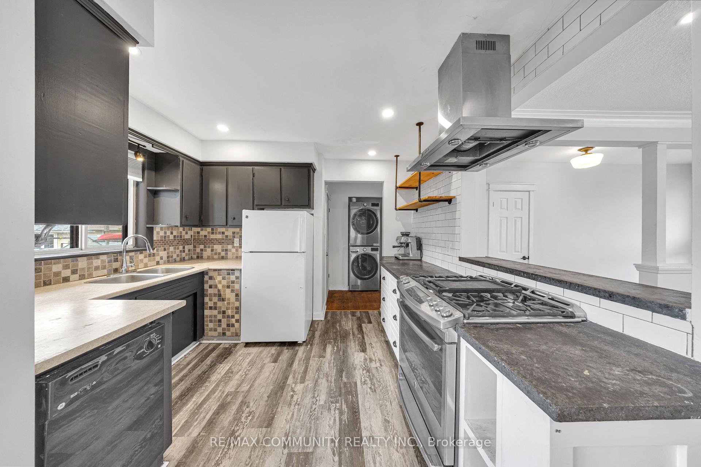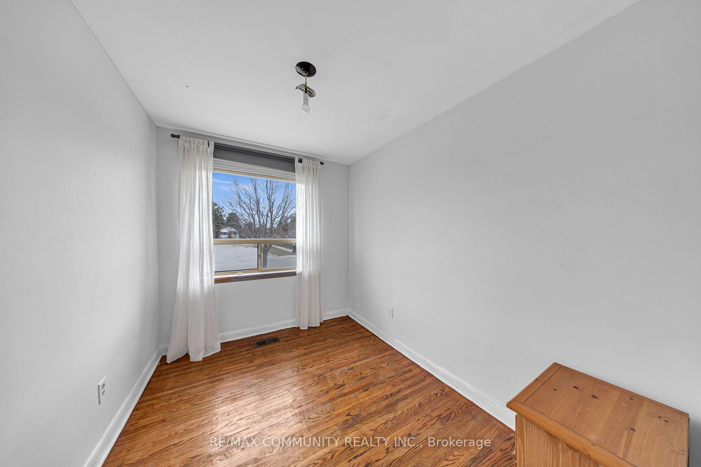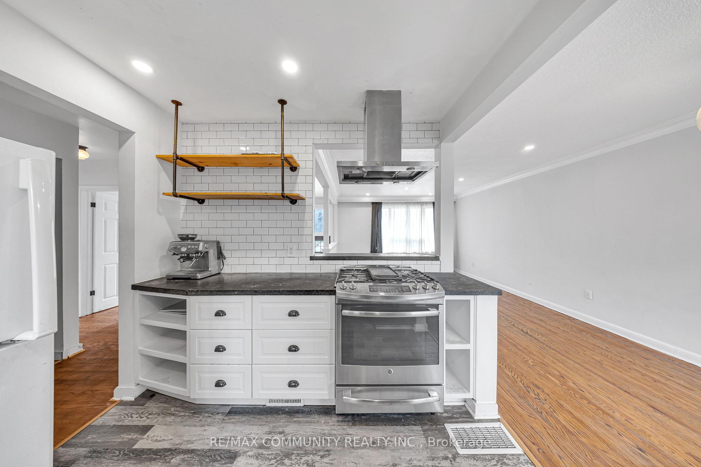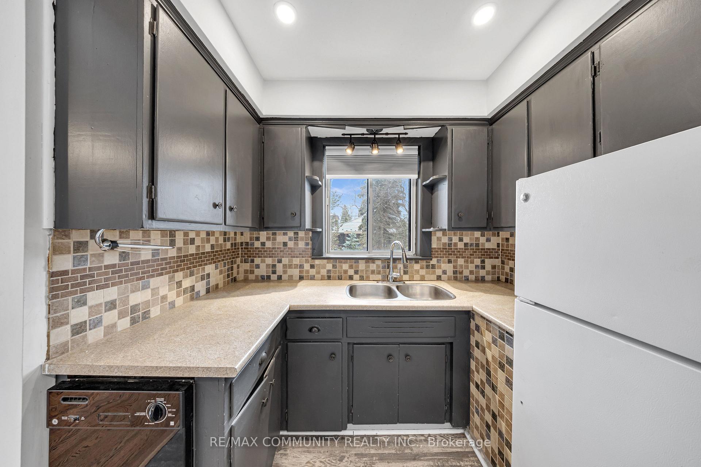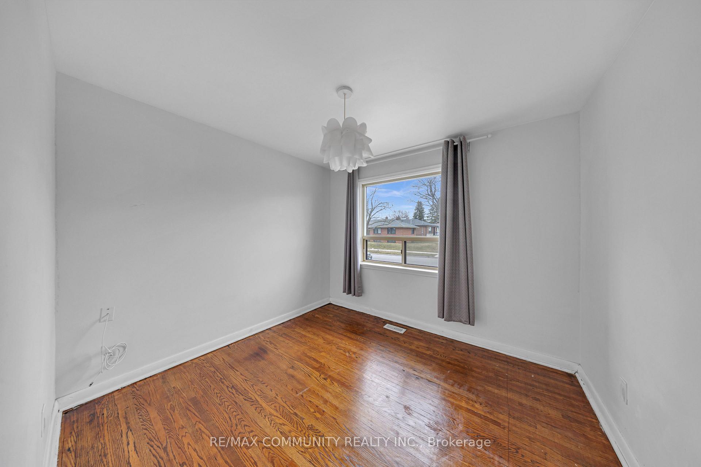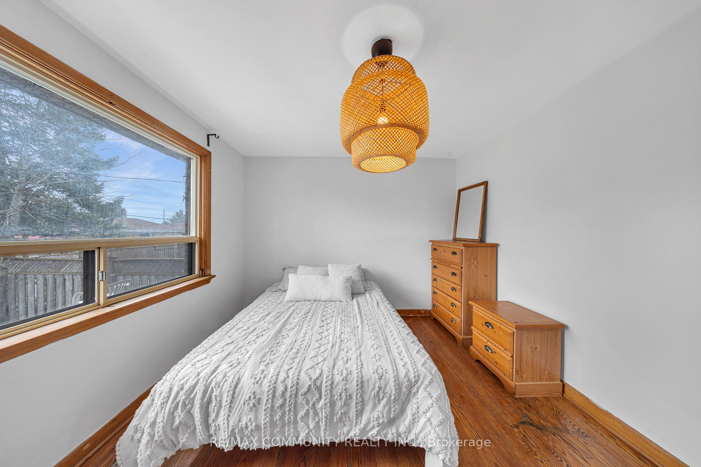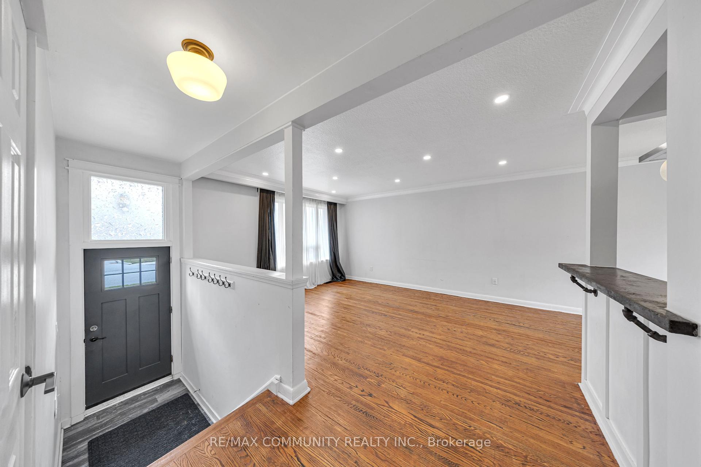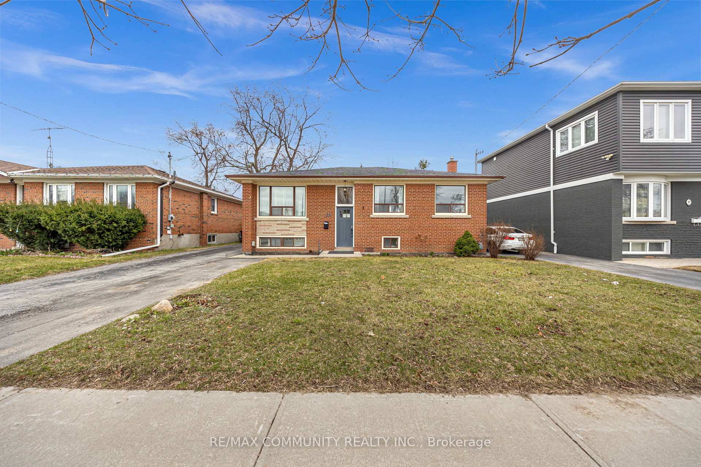$2,600
Available - For Rent
Listing ID: E12136454
29 Greenock Aven , Toronto, M1G 2Z7, Toronto
| Unbeatable Location In The Heart Of Scarborough! This Bright And Spacious 3-Bedroom, 1-Bathroom Home With 1 Parking Space Offers The Perfect Blend Of Comfort And Convenience. Nestled In One Of Scarboroughs Most Sought-After Neighbourhoods, Youll Be Just Minutes From Top-Rated Schools, Parks, TTC Transit, Scarborough Town Centre, Highway 401, Hospitals, Medical Offices, Restaurants, And Places Of Worship. Ideally Located Near The University Of Toronto Scarborough Campus And Centennial College Perfect For Students Or Working Professionals. Tenant Responsible For 60% Of All Utilities. No Backyard Access. No Pets Preferred. No Smoking Permitted |
| Price | $2,600 |
| Taxes: | $0.00 |
| Occupancy: | Owner |
| Address: | 29 Greenock Aven , Toronto, M1G 2Z7, Toronto |
| Directions/Cross Streets: | Scarb Golf Club & Brimorton |
| Rooms: | 6 |
| Bedrooms: | 3 |
| Bedrooms +: | 0 |
| Family Room: | F |
| Basement: | Finished, Separate Ent |
| Furnished: | Unfu |
| Level/Floor | Room | Length(ft) | Width(ft) | Descriptions | |
| Room 1 | Main | Living Ro | 15.06 | 12.89 | Pot Lights, Large Window |
| Room 2 | Main | Dining Ro | 11.87 | 7.94 | Window, Overlooks Backyard |
| Room 3 | Main | Kitchen | 10.99 | 9.15 | Open Concept, Overlooks Backyard |
| Room 4 | Main | Primary B | 12.2 | 10.96 | Closet, Overlooks Backyard |
| Room 5 | Main | Bedroom 2 | 10.5 | 9.84 | Closet, Window |
| Room 6 | Main | Bedroom 3 | 9.94 | 7.94 | Closet, Window |
| Washroom Type | No. of Pieces | Level |
| Washroom Type 1 | 4 | Main |
| Washroom Type 2 | 0 | |
| Washroom Type 3 | 0 | |
| Washroom Type 4 | 0 | |
| Washroom Type 5 | 0 |
| Total Area: | 0.00 |
| Property Type: | Detached |
| Style: | Bungalow |
| Exterior: | Brick |
| Garage Type: | None |
| (Parking/)Drive: | Private |
| Drive Parking Spaces: | 1 |
| Park #1 | |
| Parking Type: | Private |
| Park #2 | |
| Parking Type: | Private |
| Pool: | None |
| Laundry Access: | In-Suite Laun |
| Approximatly Square Footage: | 1100-1500 |
| Property Features: | School, Public Transit |
| CAC Included: | N |
| Water Included: | N |
| Cabel TV Included: | N |
| Common Elements Included: | N |
| Heat Included: | N |
| Parking Included: | Y |
| Condo Tax Included: | N |
| Building Insurance Included: | N |
| Fireplace/Stove: | N |
| Heat Type: | Forced Air |
| Central Air Conditioning: | Central Air |
| Central Vac: | N |
| Laundry Level: | Syste |
| Ensuite Laundry: | F |
| Sewers: | Sewer |
| Although the information displayed is believed to be accurate, no warranties or representations are made of any kind. |
| RE/MAX COMMUNITY REALTY INC. |
|
|

Ajay Chopra
Sales Representative
Dir:
647-533-6876
Bus:
6475336876
| Book Showing | Email a Friend |
Jump To:
At a Glance:
| Type: | Freehold - Detached |
| Area: | Toronto |
| Municipality: | Toronto E09 |
| Neighbourhood: | Morningside |
| Style: | Bungalow |
| Beds: | 3 |
| Baths: | 1 |
| Fireplace: | N |
| Pool: | None |
Locatin Map:

