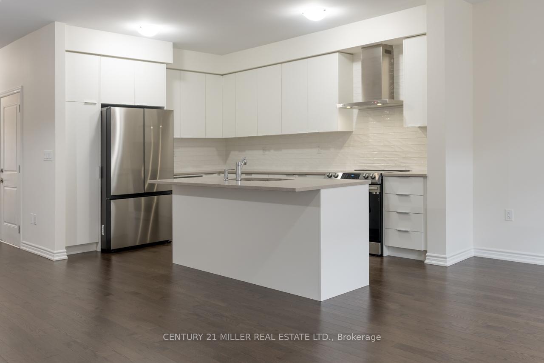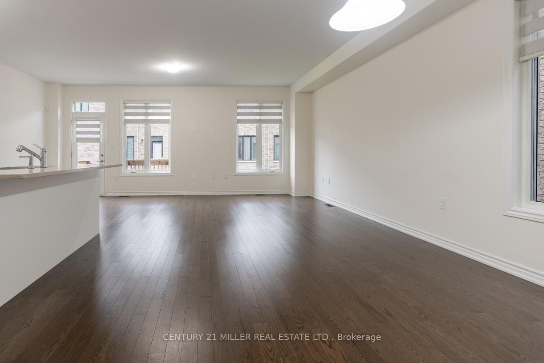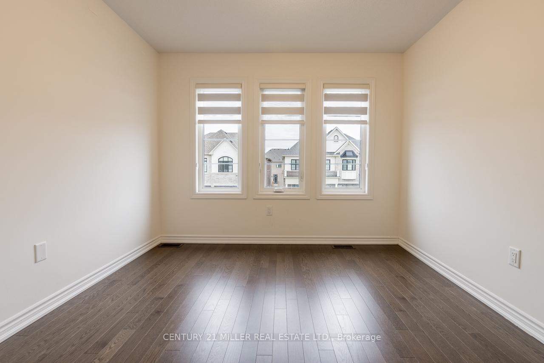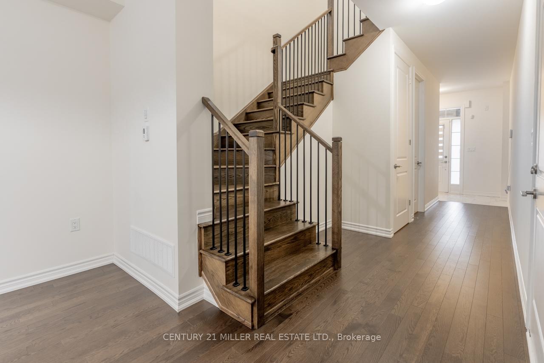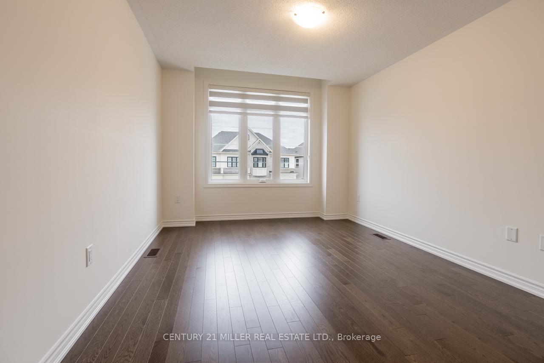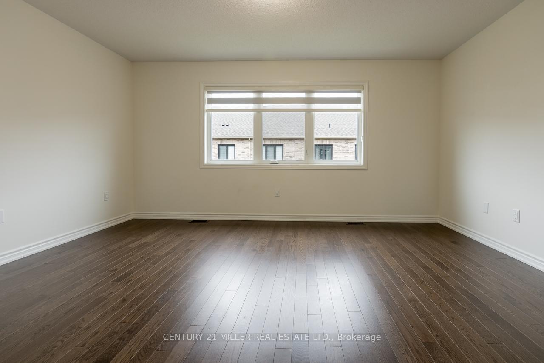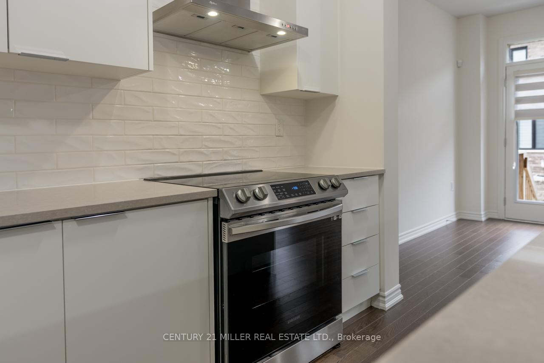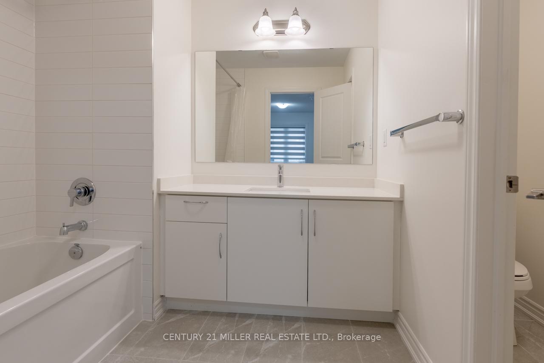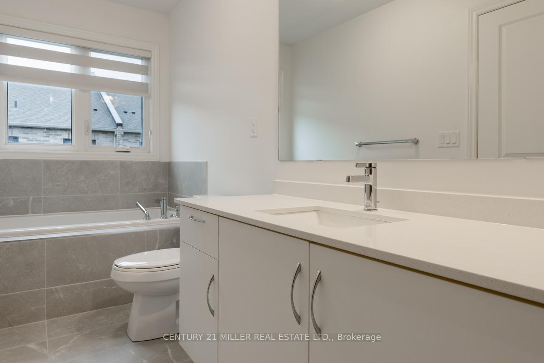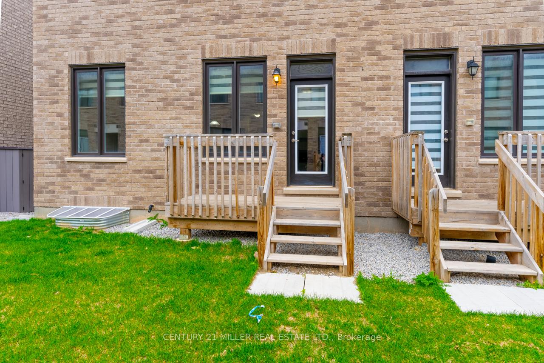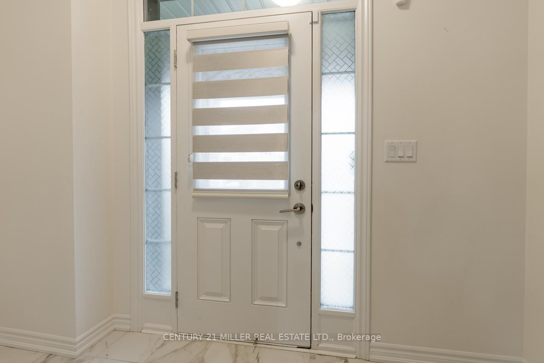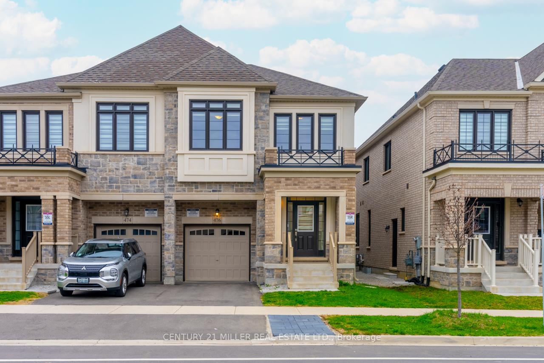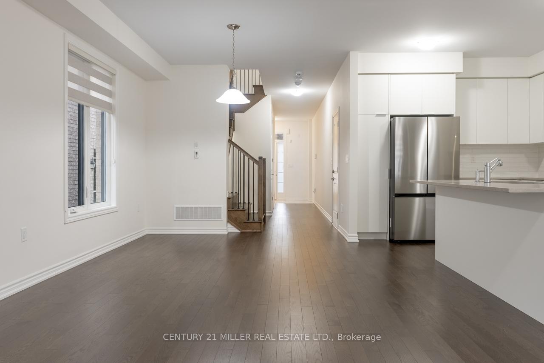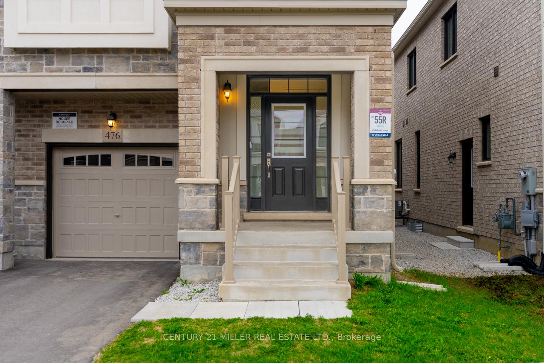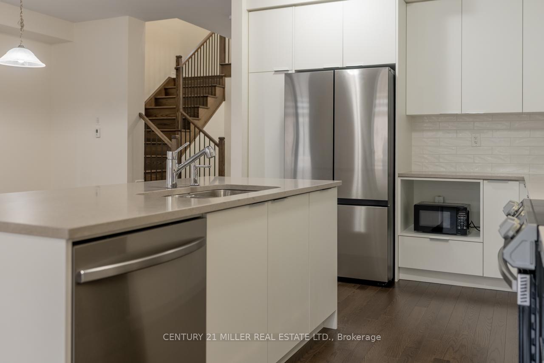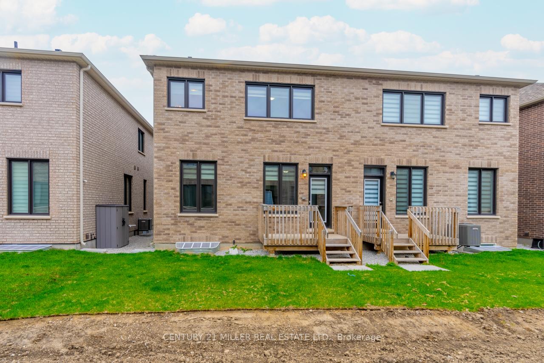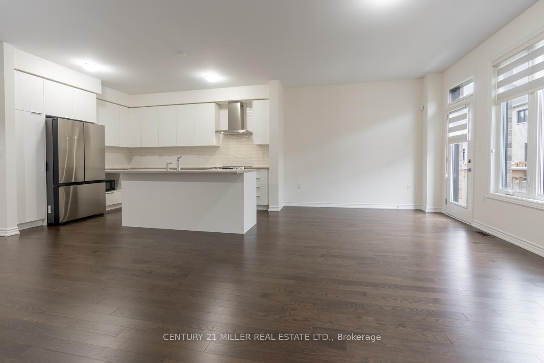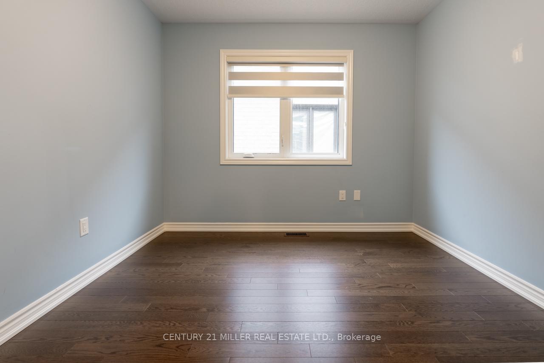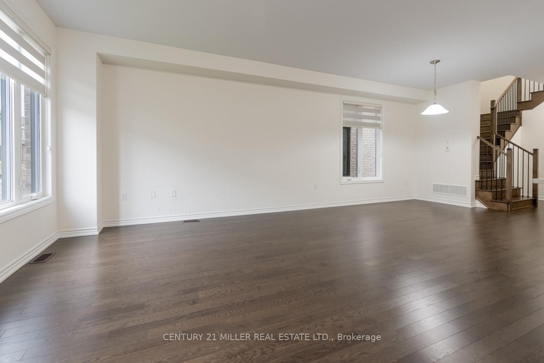$3,600
Available - For Rent
Listing ID: W12136445
476 Bergamot Aven , Milton, L9E 1T8, Halton
| Welcome to 476 Bergamot Avenue in Miltons sought-after Walker neighbourhood, built by Great Gulf Homes. This spacious 4-bedroom, 3-bathroom semi-detached home offers over 2,000 square feet of functional, carpet-free living space with upgraded hardwood flooring. The open-concept main floor features 9-foot flat ceilings and a bright, oversized kitchen with abundant cabinetry, generous counter space, stainless steel appliances, and a large central islandperfect for everyday living and entertaining. Walk out from the great room to a private backyard deck ideal for summer lounging. Upstairs, enjoy a convenient second-floor laundry room and four well-proportioned bedrooms, including a primary suite with a walk-in closet and a 4-piece ensuite. Additional features include zebra blinds, a separate side entrance to an unfinished basement with an egress window, and parking for two. Ideally located close to the Velodrome, schools, parks, shopping, and major highways. Utilities are in addition to the monthly rent. |
| Price | $3,600 |
| Taxes: | $0.00 |
| Occupancy: | Vacant |
| Address: | 476 Bergamot Aven , Milton, L9E 1T8, Halton |
| Directions/Cross Streets: | Tremaine Rd /Bergamot Ave |
| Rooms: | 8 |
| Bedrooms: | 4 |
| Bedrooms +: | 0 |
| Family Room: | F |
| Basement: | Full, Unfinished |
| Furnished: | Unfu |
| Level/Floor | Room | Length(ft) | Width(ft) | Descriptions | |
| Room 1 | Main | Living Ro | 20.83 | 11.09 | |
| Room 2 | Main | Dining Ro | 12.33 | 10.66 | |
| Room 3 | Main | Kitchen | 13.32 | 10.07 | |
| Room 4 | Second | Primary B | 15.48 | 12 | 4 Pc Ensuite |
| Room 5 | Second | Bedroom | 9.84 | 9.09 | |
| Room 6 | Second | Bedroom | 14.76 | 10.23 | |
| Room 7 | Second | Bedroom | 10.5 | 10.23 |
| Washroom Type | No. of Pieces | Level |
| Washroom Type 1 | 2 | Main |
| Washroom Type 2 | 4 | Second |
| Washroom Type 3 | 0 | |
| Washroom Type 4 | 0 | |
| Washroom Type 5 | 0 |
| Total Area: | 0.00 |
| Property Type: | Semi-Detached |
| Style: | 2-Storey |
| Exterior: | Stone, Brick |
| Garage Type: | Built-In |
| (Parking/)Drive: | Private |
| Drive Parking Spaces: | 1 |
| Park #1 | |
| Parking Type: | Private |
| Park #2 | |
| Parking Type: | Private |
| Pool: | None |
| Laundry Access: | Laundry Room |
| Approximatly Square Footage: | 2000-2500 |
| CAC Included: | Y |
| Water Included: | N |
| Cabel TV Included: | N |
| Common Elements Included: | N |
| Heat Included: | N |
| Parking Included: | Y |
| Condo Tax Included: | N |
| Building Insurance Included: | N |
| Fireplace/Stove: | N |
| Heat Type: | Forced Air |
| Central Air Conditioning: | Central Air |
| Central Vac: | N |
| Laundry Level: | Syste |
| Ensuite Laundry: | F |
| Sewers: | Sewer |
| Although the information displayed is believed to be accurate, no warranties or representations are made of any kind. |
| CENTURY 21 MILLER REAL ESTATE LTD. |
|
|

Ajay Chopra
Sales Representative
Dir:
647-533-6876
Bus:
6475336876
| Book Showing | Email a Friend |
Jump To:
At a Glance:
| Type: | Freehold - Semi-Detached |
| Area: | Halton |
| Municipality: | Milton |
| Neighbourhood: | 1039 - MI Rural Milton |
| Style: | 2-Storey |
| Beds: | 4 |
| Baths: | 3 |
| Fireplace: | N |
| Pool: | None |
Locatin Map:

