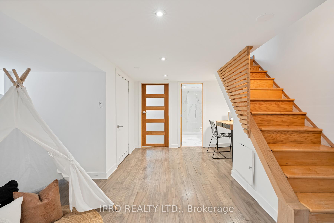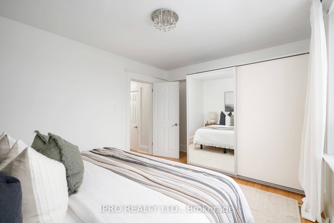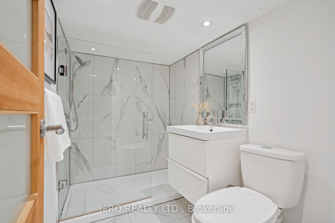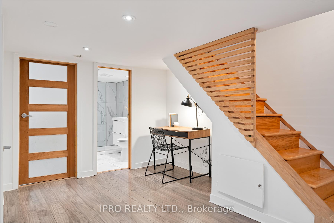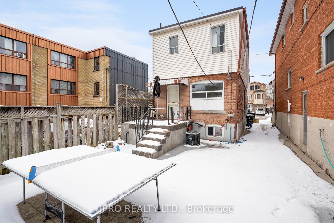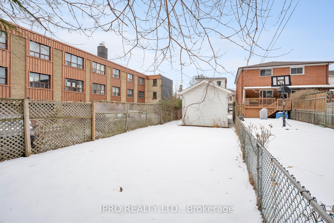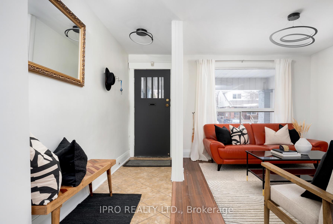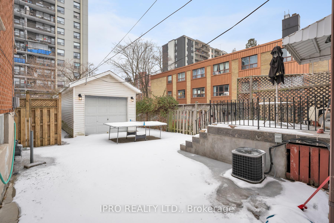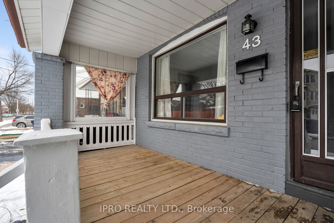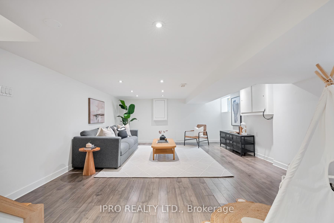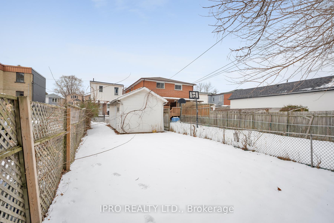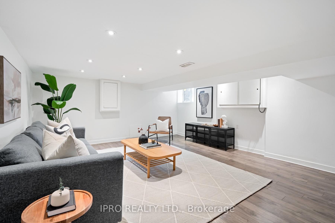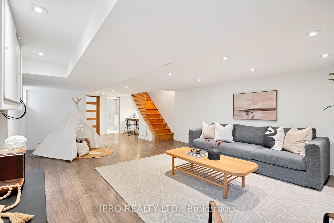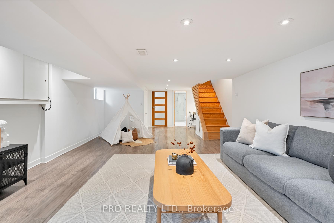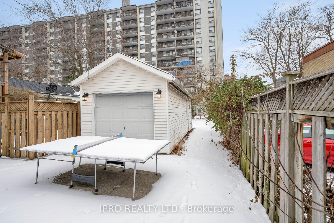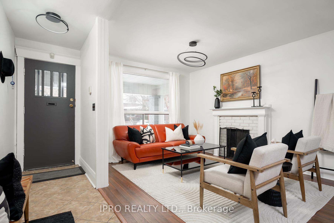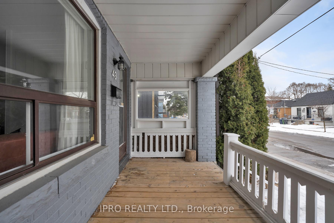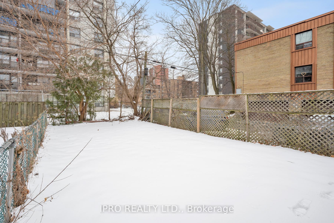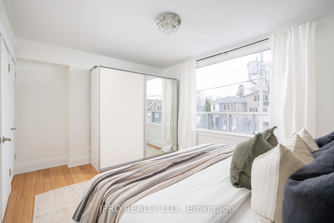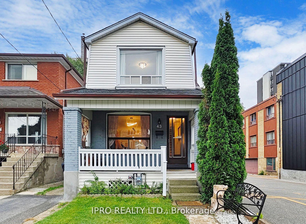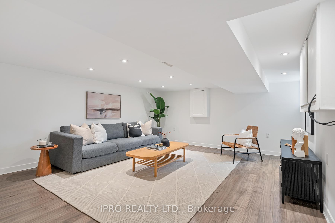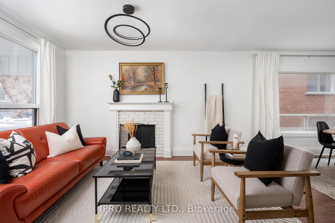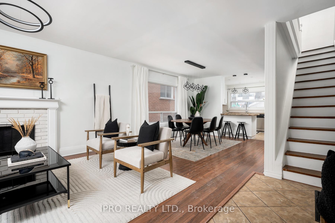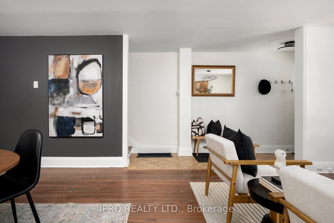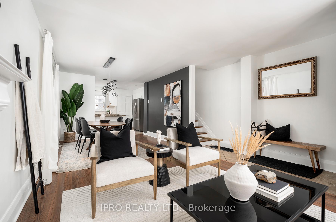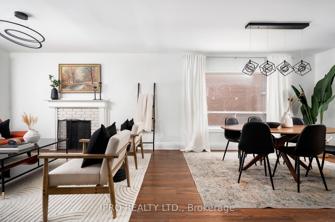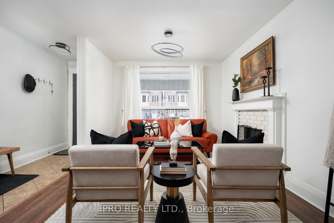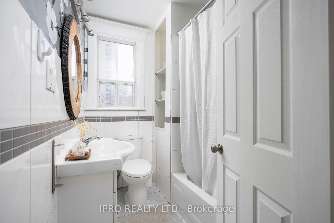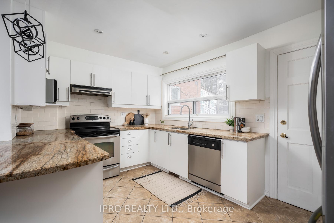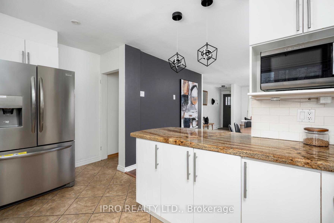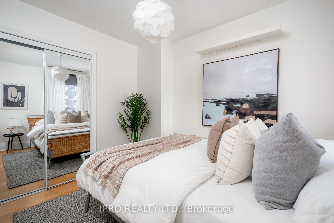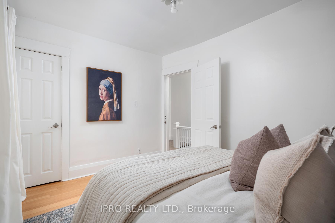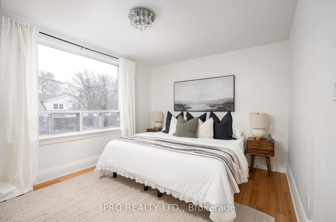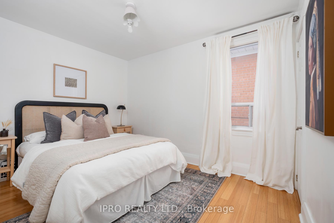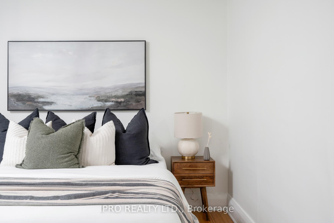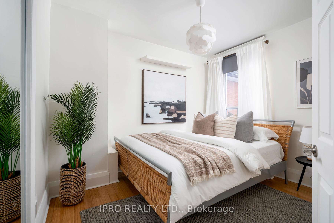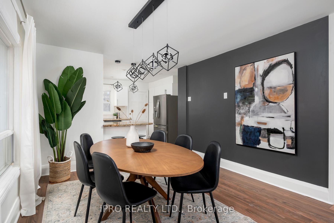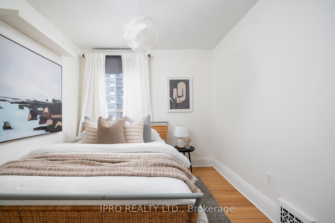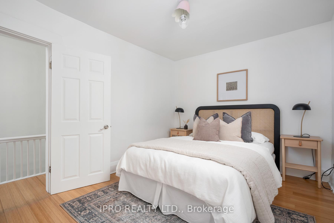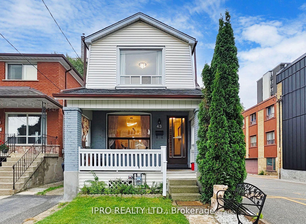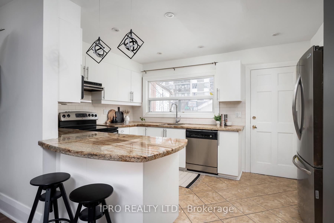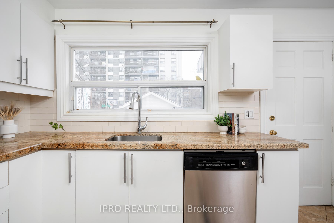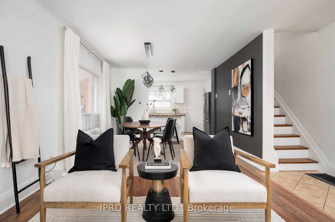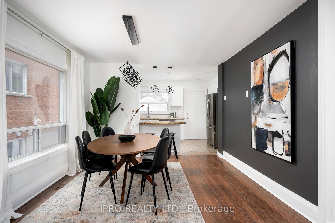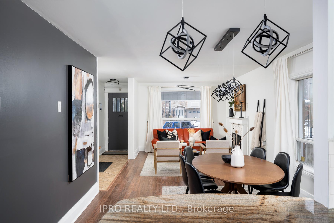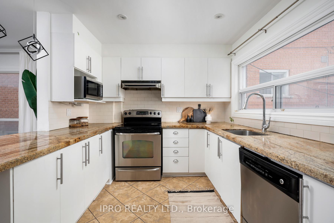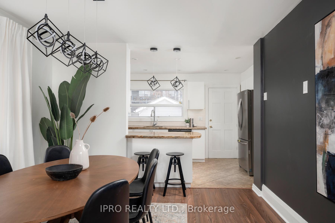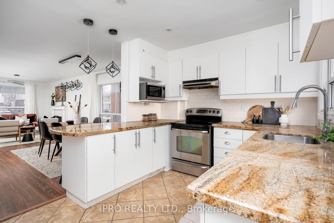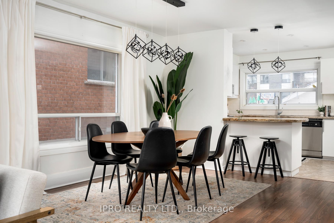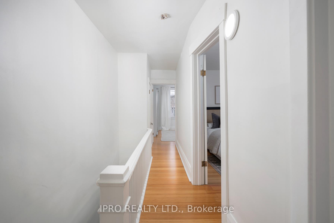$1,188,000
Available - For Sale
Listing ID: E12002372
43 Torrens Aven , Toronto, M4K 2H9, Toronto
| Experience modern living in this stunning detached 2-storey home on a rare 150-ft deep lot in prime East York, just steps from Broadview and top-rated schools. With the potential to build a garden suite, this property offers both space and versatility. The main floor boasts a bright, open concept living and dining area, a stylish kitchen with a breakfast bar, and a walkout to the backyard. Upstairs, you'll find three spacious bedrooms with ample closet space and natural light, along with a full bathroom. The finished basement enhances the home with a large rec room, a sleek modern bathroom, and a dedicated laundry room. Ideally located just steps from a TTC bus stop, minutes to Broadview Station, the vibrant Danforth, and the DVP. Enjoy nearby scenic nature trails, including Todmorden Mills Park, Don River Park, Rosedale Valley, and Evergreen Brick Works. A rare opportunity in a highly sought-after neighborhood, don't miss out! |
| Price | $1,188,000 |
| Taxes: | $5057.09 |
| Occupancy: | Vacant |
| Address: | 43 Torrens Aven , Toronto, M4K 2H9, Toronto |
| Directions/Cross Streets: | Pape/Cosburn |
| Rooms: | 6 |
| Rooms +: | 2 |
| Bedrooms: | 3 |
| Bedrooms +: | 0 |
| Family Room: | F |
| Basement: | Finished |
| Level/Floor | Room | Length(ft) | Width(ft) | Descriptions | |
| Room 1 | Main | Living Ro | 12.07 | 8.89 | Hardwood Floor, Combined w/Dining |
| Room 2 | Main | Dining Ro | 13.32 | 8.89 | Hardwood Floor |
| Room 3 | Main | Kitchen | 13.48 | 15.88 | Tile Floor, W/O To Deck, Eat-in Kitchen |
| Room 4 | Second | Primary B | 13.84 | 11.25 | Window, Closet |
| Room 5 | Second | Bedroom 2 | 11.84 | 9.58 | Window, Closet |
| Room 6 | Second | Bedroom 3 | 10.33 | 9.05 | Window, Closet |
| Room 7 | Basement | Recreatio | 35.98 | 14.04 |
| Washroom Type | No. of Pieces | Level |
| Washroom Type 1 | 4 | |
| Washroom Type 2 | 3 | |
| Washroom Type 3 | 0 | |
| Washroom Type 4 | 0 | |
| Washroom Type 5 | 0 |
| Total Area: | 0.00 |
| Property Type: | Detached |
| Style: | 2-Storey |
| Exterior: | Aluminum Siding, Brick |
| Garage Type: | Detached |
| (Parking/)Drive: | Mutual |
| Drive Parking Spaces: | 1 |
| Park #1 | |
| Parking Type: | Mutual |
| Park #2 | |
| Parking Type: | Mutual |
| Pool: | None |
| Approximatly Square Footage: | 700-1100 |
| CAC Included: | N |
| Water Included: | N |
| Cabel TV Included: | N |
| Common Elements Included: | N |
| Heat Included: | N |
| Parking Included: | N |
| Condo Tax Included: | N |
| Building Insurance Included: | N |
| Fireplace/Stove: | N |
| Heat Type: | Forced Air |
| Central Air Conditioning: | Central Air |
| Central Vac: | N |
| Laundry Level: | Syste |
| Ensuite Laundry: | F |
| Sewers: | Sewer |
$
%
Years
This calculator is for demonstration purposes only. Always consult a professional
financial advisor before making personal financial decisions.
| Although the information displayed is believed to be accurate, no warranties or representations are made of any kind. |
| IPRO REALTY LTD. |
|
|

Ajay Chopra
Sales Representative
Dir:
647-533-6876
Bus:
6475336876
| Book Showing | Email a Friend |
Jump To:
At a Glance:
| Type: | Freehold - Detached |
| Area: | Toronto |
| Municipality: | Toronto E03 |
| Neighbourhood: | Broadview North |
| Style: | 2-Storey |
| Tax: | $5,057.09 |
| Beds: | 3 |
| Baths: | 2 |
| Fireplace: | N |
| Pool: | None |
Locatin Map:
Payment Calculator:

