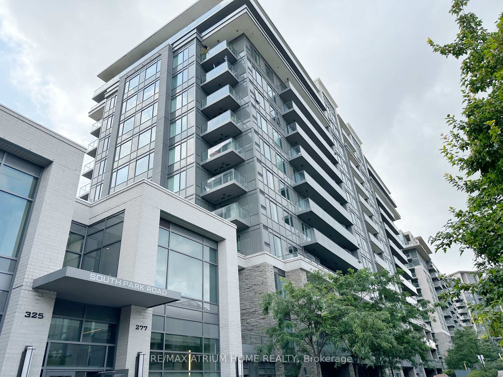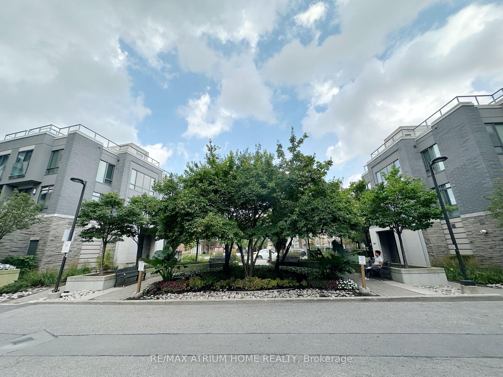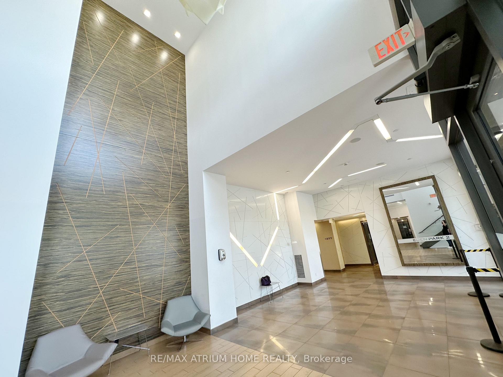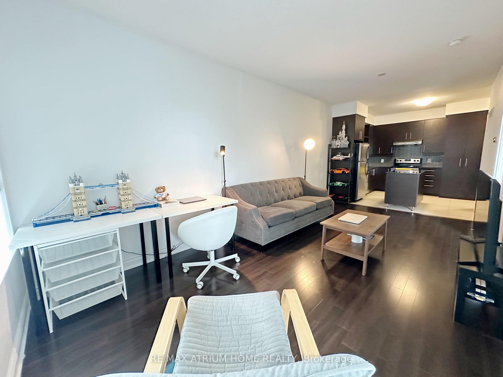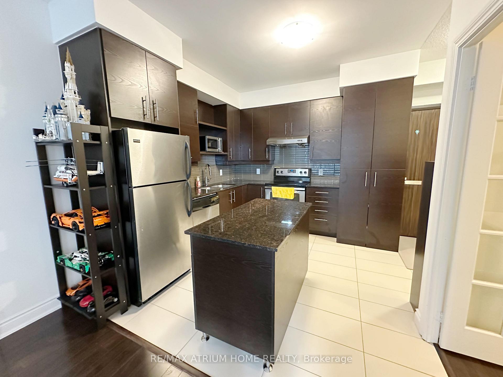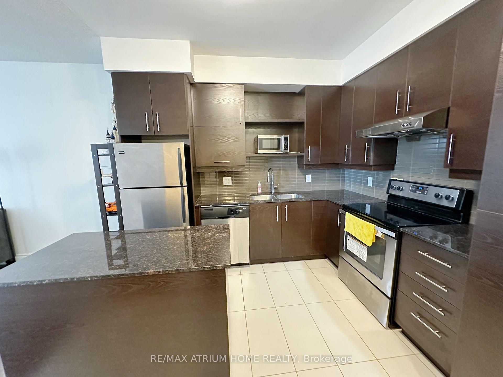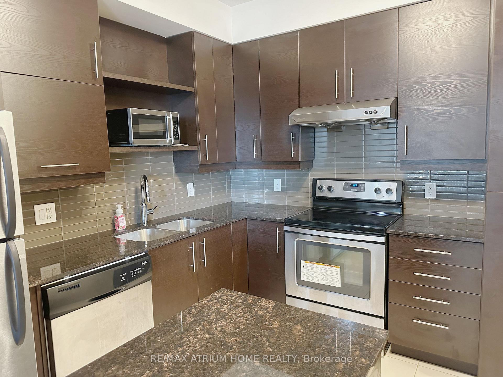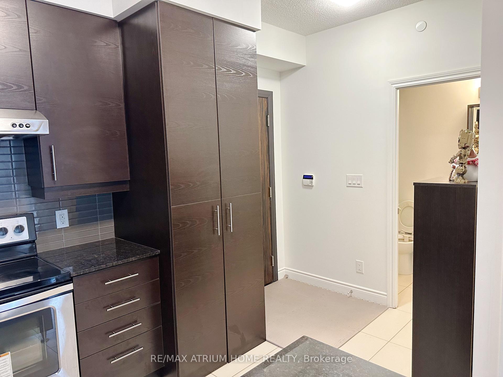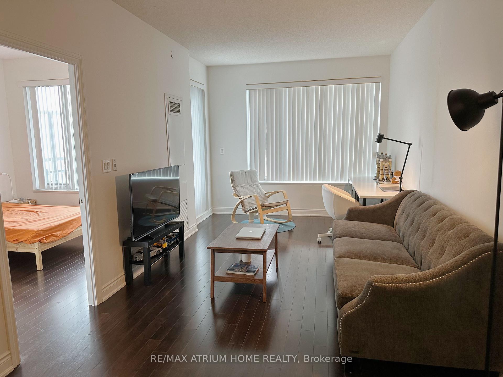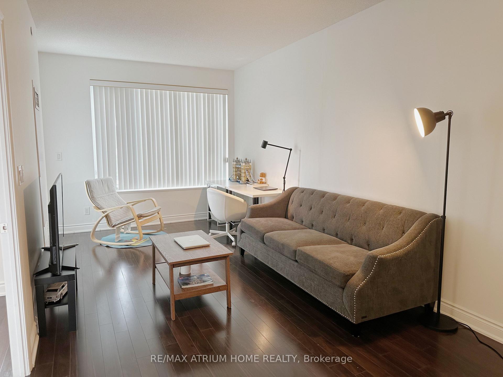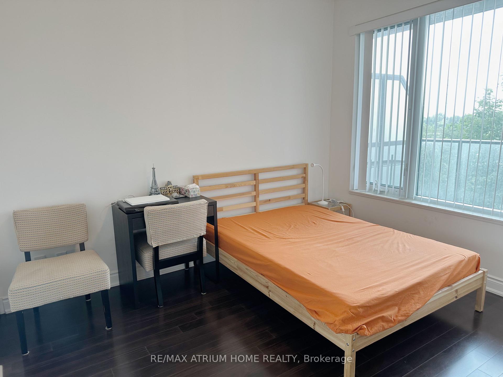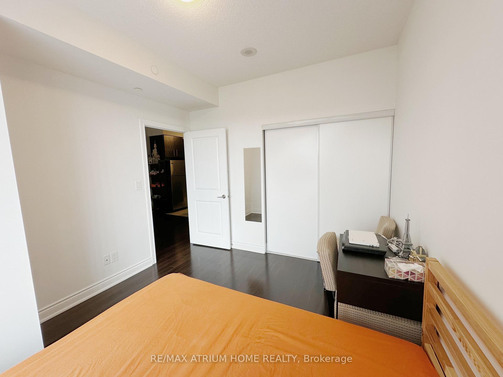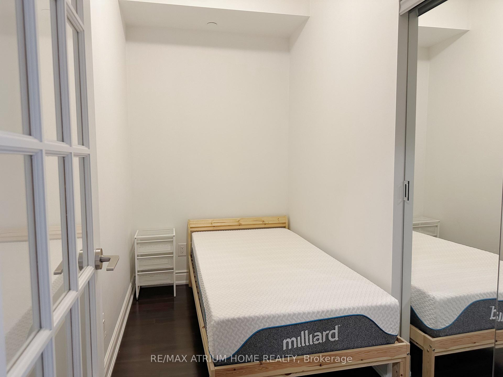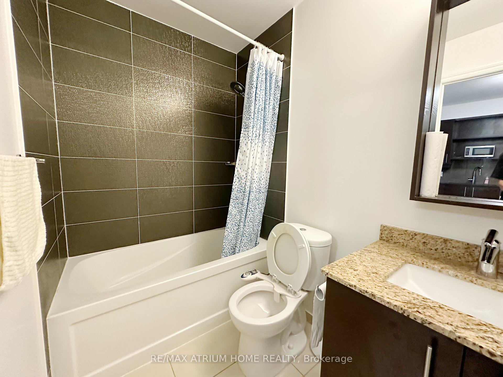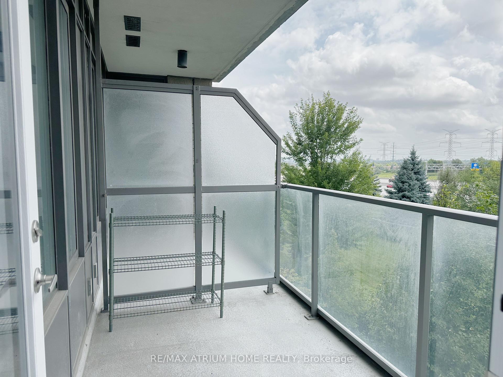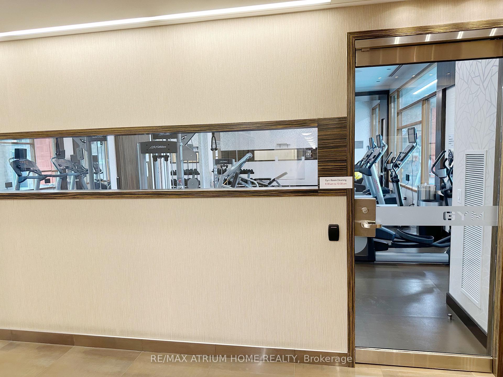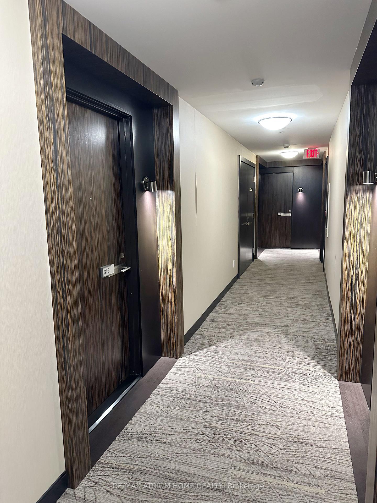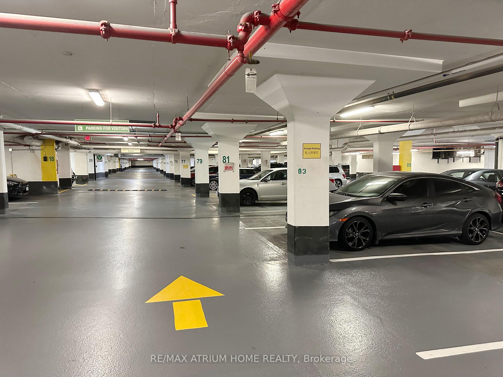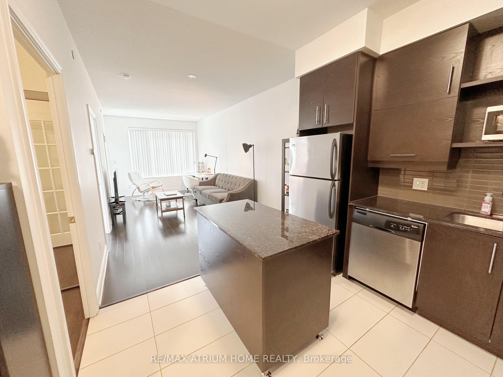$569,000
Available - For Sale
Listing ID: N12136313
277 South Park Road , Markham, L3T 0B7, York
| Welcome To Luxury Eden Park II Condos by Times Group Development. Located In Highly Demand Area. 9" Ceiling. Spacious and Functional Layout, Open Concept. 1 Bdrm + 1 Den. The Den W/ Closet & Individual Private Space As 2nd Bdrm. Modern Design Kitchen W/ Large Island. South Exposure W/ Unobstructed View. Close to Hwy 7, 407, 404, Go Station, Public Transit, Restaurants and Shopping Centre. Walk to Huge Park and Outdoor Sports Field. Well Managed Building & All Amenities: 24 Hrs Concierge, Gym, Swimming Pool, Sauna, Library, Billiard Rm, Party/Meeting Rm, Guest Suite Rm. Close To Restaurants, Shopping Center, Viva Bus, Highway 407, Etc. |
| Price | $569,000 |
| Taxes: | $2129.41 |
| Occupancy: | Owner |
| Address: | 277 South Park Road , Markham, L3T 0B7, York |
| Postal Code: | L3T 0B7 |
| Province/State: | York |
| Directions/Cross Streets: | Hwy 7/Leslie |
| Level/Floor | Room | Length(ft) | Width(ft) | Descriptions | |
| Room 1 | Ground | Living Ro | 20.5 | 10.33 | Combined w/Dining, Laminate, W/O To Balcony |
| Room 2 | Ground | Dining Ro | 20.5 | 10.33 | Combined w/Living, Laminate, Open Concept |
| Room 3 | Ground | Kitchen | 10.23 | 9.84 | Centre Island, Ceramic Floor, Open Concept |
| Room 4 | Ground | Primary B | 10.99 | 9.64 | Closet, Laminate, Window |
| Room 5 | Ground | Den | 5.15 | 9.91 | Mirrored Closet, Laminate, French Doors |
| Washroom Type | No. of Pieces | Level |
| Washroom Type 1 | 4 | |
| Washroom Type 2 | 0 | |
| Washroom Type 3 | 0 | |
| Washroom Type 4 | 0 | |
| Washroom Type 5 | 0 |
| Total Area: | 0.00 |
| Washrooms: | 1 |
| Heat Type: | Forced Air |
| Central Air Conditioning: | Central Air |
$
%
Years
This calculator is for demonstration purposes only. Always consult a professional
financial advisor before making personal financial decisions.
| Although the information displayed is believed to be accurate, no warranties or representations are made of any kind. |
| RE/MAX ATRIUM HOME REALTY |
|
|

Ajay Chopra
Sales Representative
Dir:
647-533-6876
Bus:
6475336876
| Book Showing | Email a Friend |
Jump To:
At a Glance:
| Type: | Com - Condo Apartment |
| Area: | York |
| Municipality: | Markham |
| Neighbourhood: | Commerce Valley |
| Style: | Apartment |
| Tax: | $2,129.41 |
| Maintenance Fee: | $455.34 |
| Beds: | 1+1 |
| Baths: | 1 |
| Fireplace: | N |
Locatin Map:
Payment Calculator:

