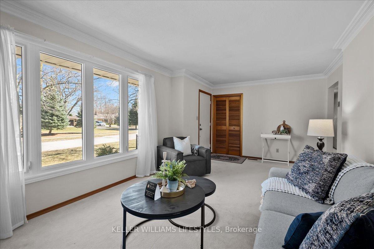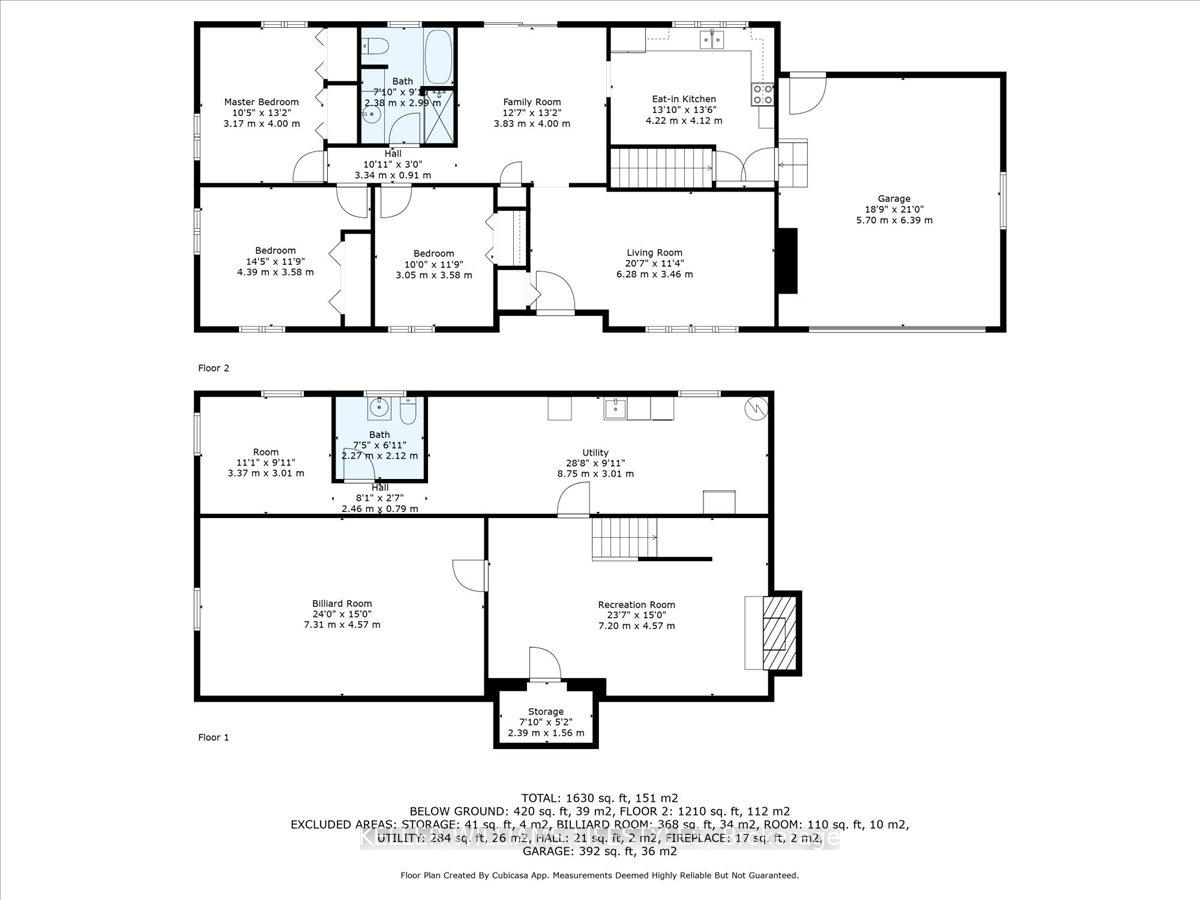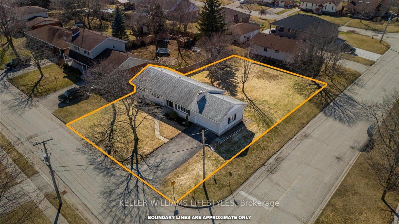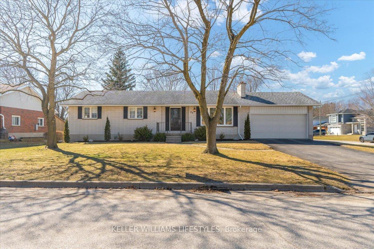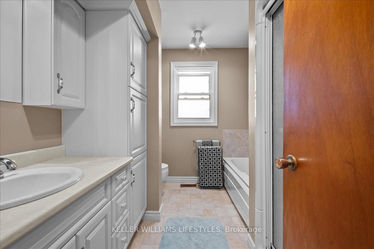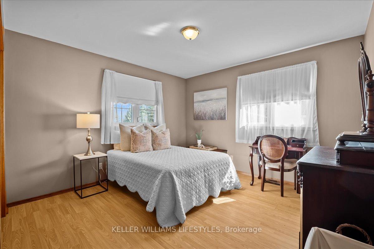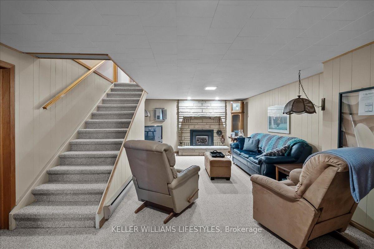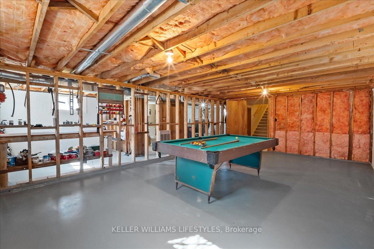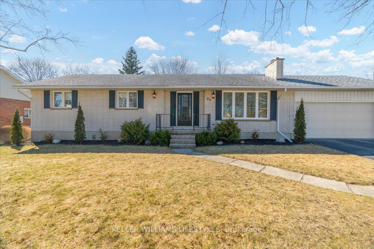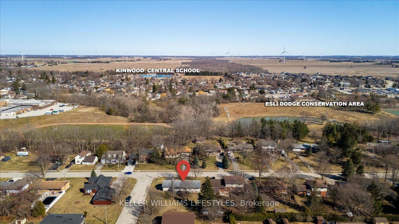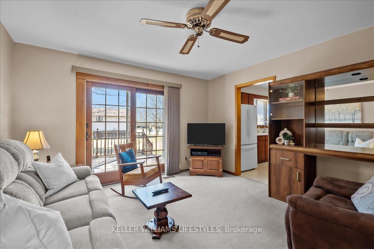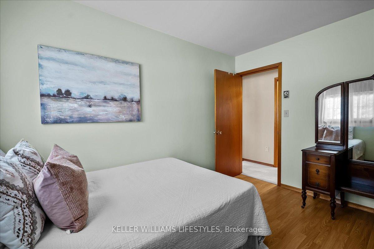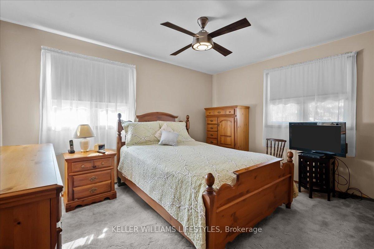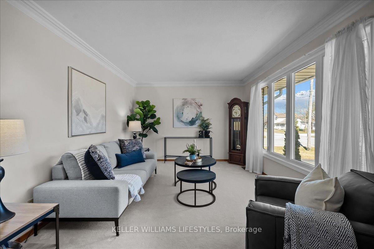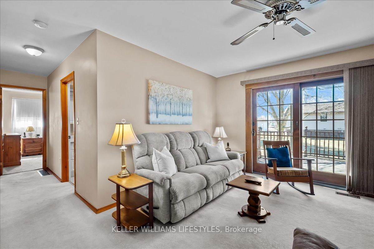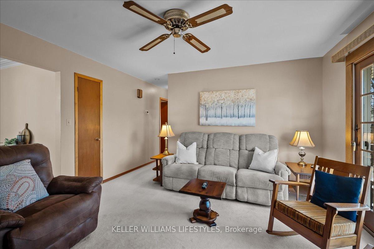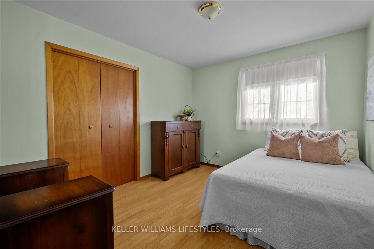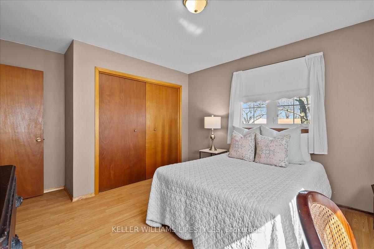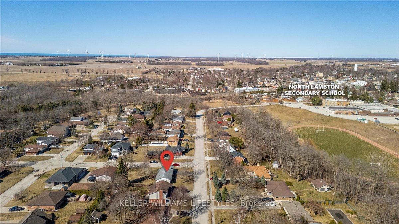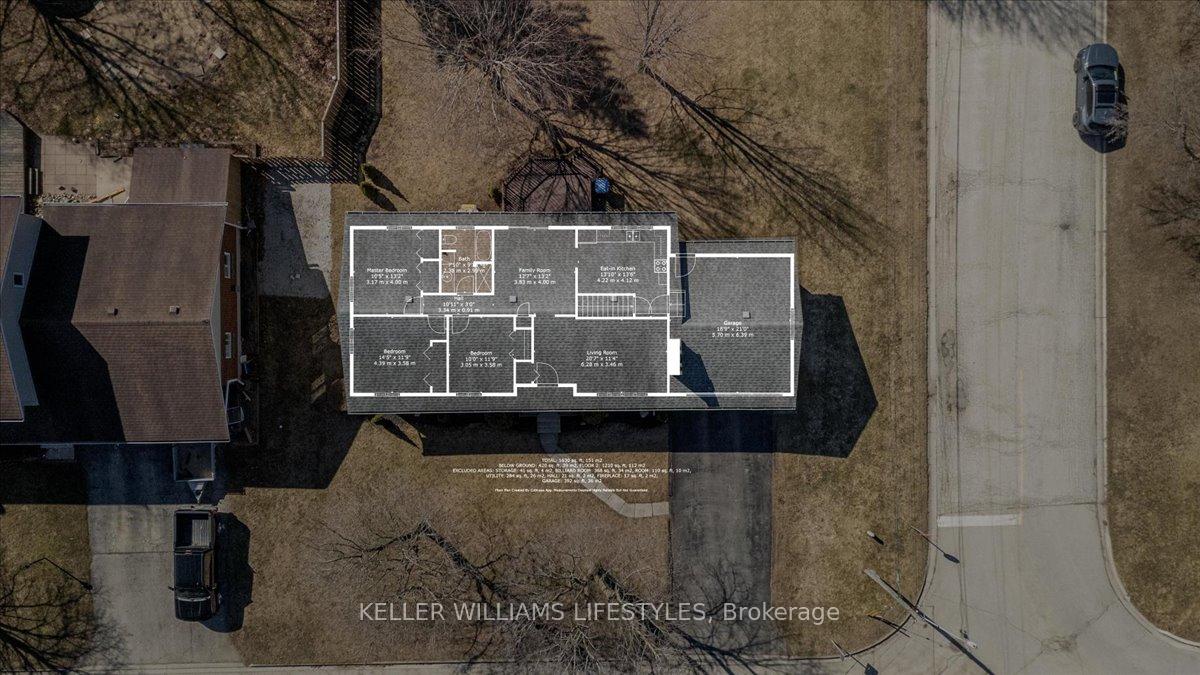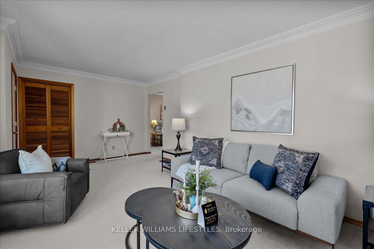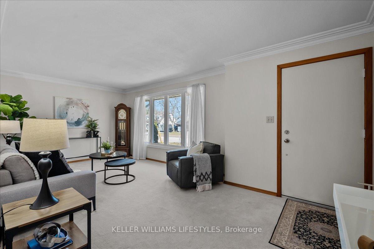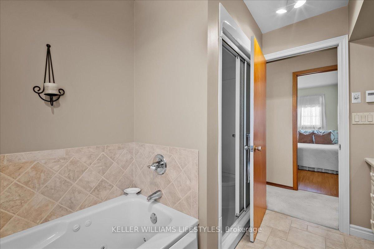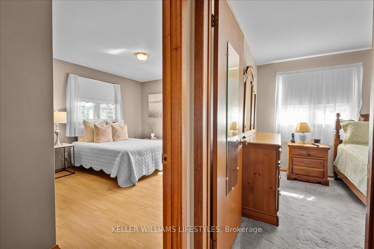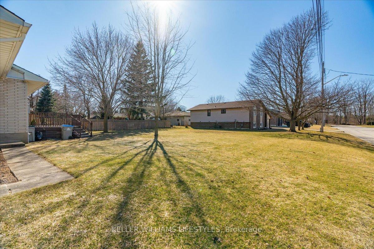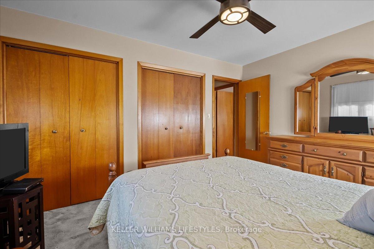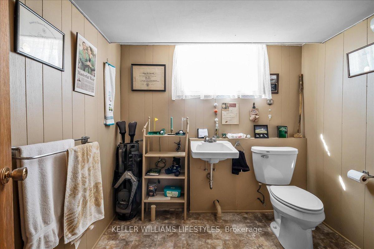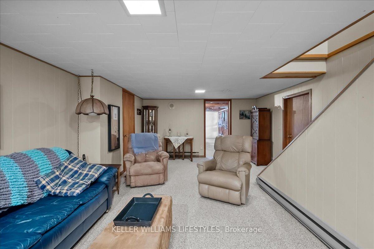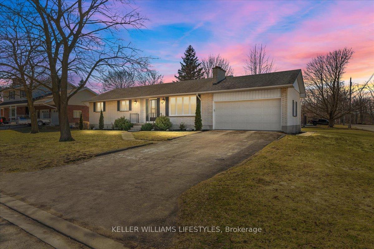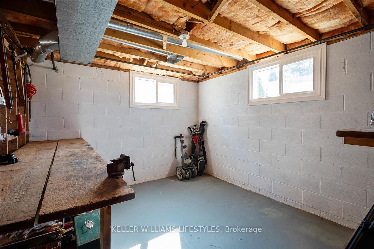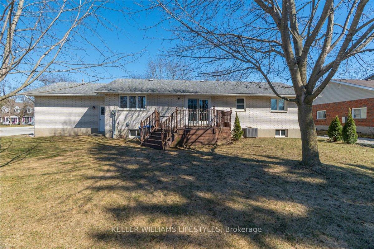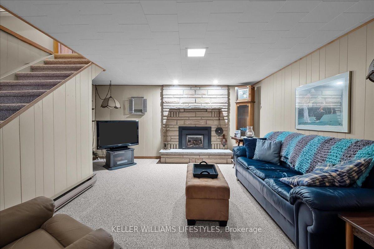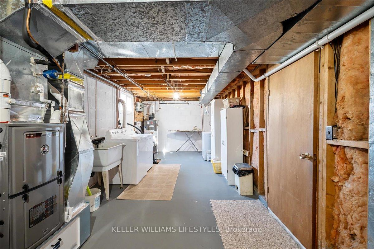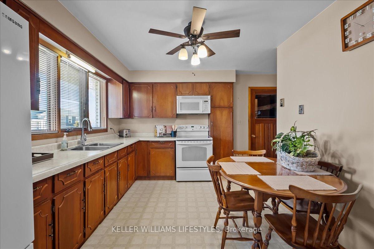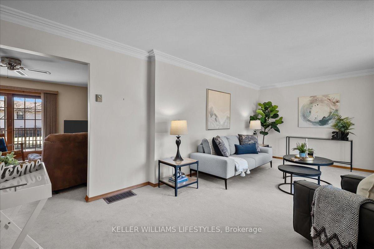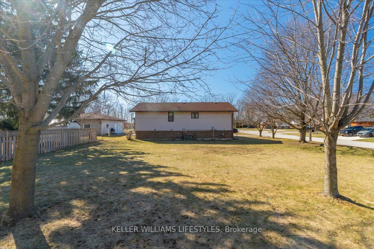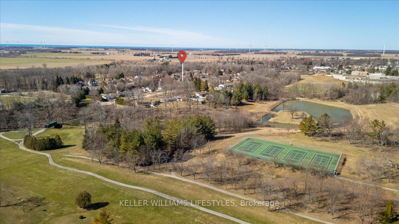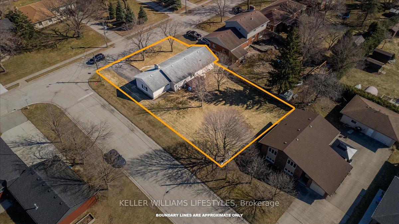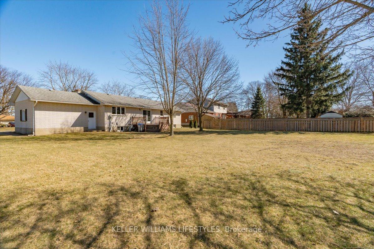$509,900
Available - For Sale
Listing ID: X12136304
20 PARK Lane , Lambton Shores, N0N 1J0, Lambton
| Nestled in a desirable neighbourhood, this charming 3-bed, 2-bath bungalow offers a quiet retreat with minimal traffic, yet is just minutes from schools, the downtown core, and the golf course! Situated on a prime corner lot with no neighbors on one side, this home provides extra privacy and space. The main floor features an eat-in kitchen, a formal dining area, and spacious living areas perfect for entertaining. Downstairs, a cozy secondary recreation room with a gas fireplace adds warmth and versatility, while the large unfinished space offers endless potential-whether for storage or a 4th bedroom. Step outside to a beautiful deck, perfect for soaking up the summer sun or hosting backyard gatherings. At the back of the property, mature trees provide shade and natural beauty, creating a peaceful outdoor space. Don't miss this incredible opportunity to own in a sought-after location! |
| Price | $509,900 |
| Taxes: | $2790.21 |
| Occupancy: | Owner |
| Address: | 20 PARK Lane , Lambton Shores, N0N 1J0, Lambton |
| Directions/Cross Streets: | STANLEY ST |
| Rooms: | 6 |
| Bedrooms: | 3 |
| Bedrooms +: | 0 |
| Family Room: | T |
| Basement: | Full |
| Level/Floor | Room | Length(ft) | Width(ft) | Descriptions | |
| Room 1 | Main | Living Ro | 67.9 | 37.39 | |
| Room 2 | Main | Kitchen | 42.97 | 44.61 | |
| Room 3 | Main | Family Ro | 41.66 | 43.3 | |
| Room 4 | Main | Bedroom | 32.8 | 39.03 | |
| Room 5 | Main | Bedroom | 47.56 | 39.03 | |
| Room 6 | Main | Primary B | 34.44 | 43.3 | |
| Room 7 | Basement | Utility R | 94.46 | 29.88 | |
| Room 8 | Basement | Recreatio | 77.74 | 49.2 | |
| Room 9 | Basement | Other | 78.72 | 49.2 | |
| Room 10 | Basement | Other | 36.41 | 29.88 |
| Washroom Type | No. of Pieces | Level |
| Washroom Type 1 | 4 | Main |
| Washroom Type 2 | 2 | Basement |
| Washroom Type 3 | 0 | |
| Washroom Type 4 | 0 | |
| Washroom Type 5 | 0 |
| Total Area: | 0.00 |
| Property Type: | Detached |
| Style: | Bungalow |
| Exterior: | Brick |
| Garage Type: | Attached |
| Drive Parking Spaces: | 4 |
| Pool: | None |
| Approximatly Square Footage: | 1100-1500 |
| CAC Included: | N |
| Water Included: | N |
| Cabel TV Included: | N |
| Common Elements Included: | N |
| Heat Included: | N |
| Parking Included: | N |
| Condo Tax Included: | N |
| Building Insurance Included: | N |
| Fireplace/Stove: | Y |
| Heat Type: | Forced Air |
| Central Air Conditioning: | Central Air |
| Central Vac: | N |
| Laundry Level: | Syste |
| Ensuite Laundry: | F |
| Sewers: | Sewer |
$
%
Years
This calculator is for demonstration purposes only. Always consult a professional
financial advisor before making personal financial decisions.
| Although the information displayed is believed to be accurate, no warranties or representations are made of any kind. |
| KELLER WILLIAMS LIFESTYLES |
|
|

Ajay Chopra
Sales Representative
Dir:
647-533-6876
Bus:
6475336876
| Virtual Tour | Book Showing | Email a Friend |
Jump To:
At a Glance:
| Type: | Freehold - Detached |
| Area: | Lambton |
| Municipality: | Lambton Shores |
| Neighbourhood: | Forest |
| Style: | Bungalow |
| Tax: | $2,790.21 |
| Beds: | 3 |
| Baths: | 2 |
| Fireplace: | Y |
| Pool: | None |
Locatin Map:
Payment Calculator:

