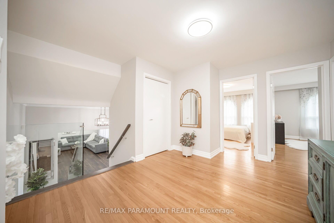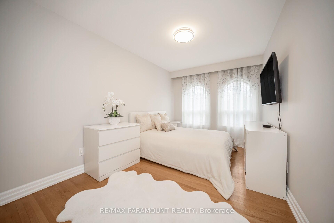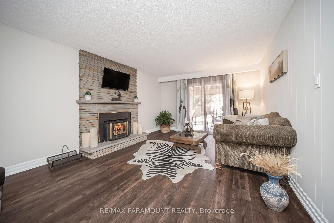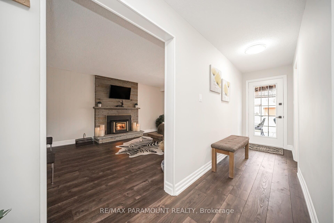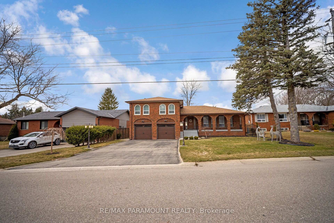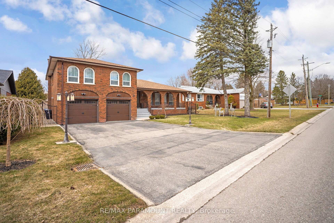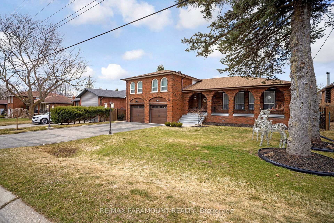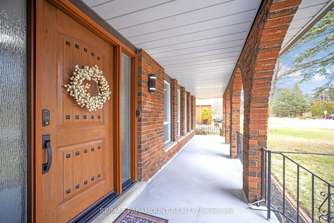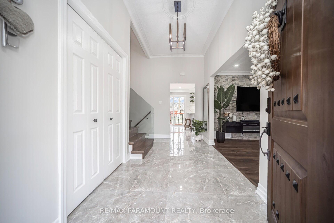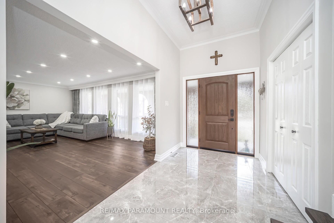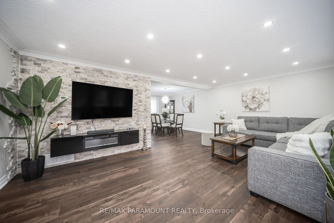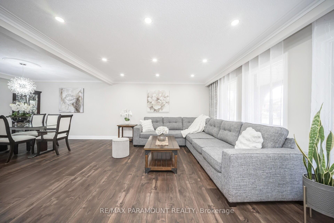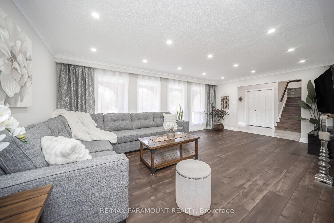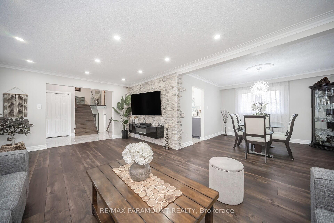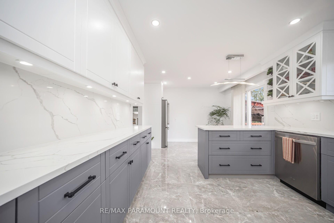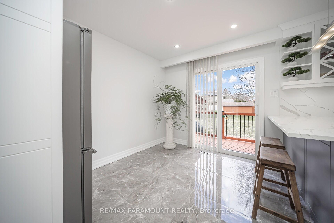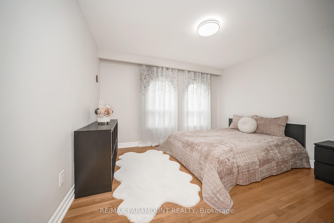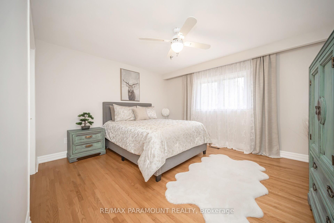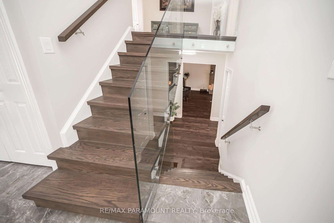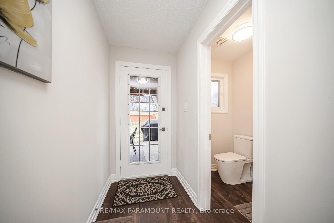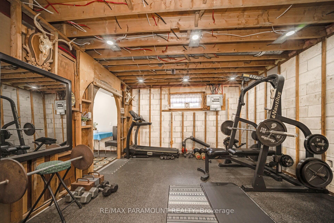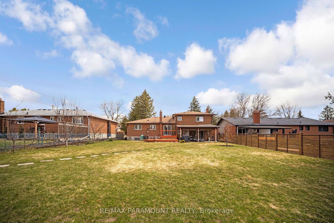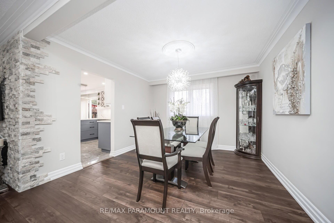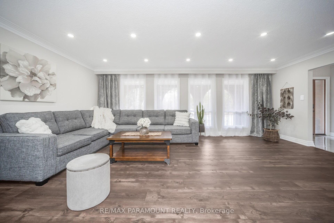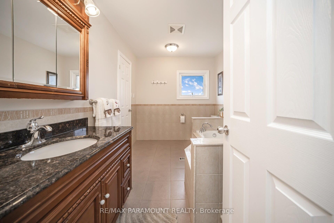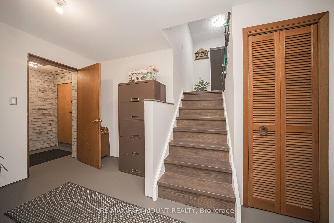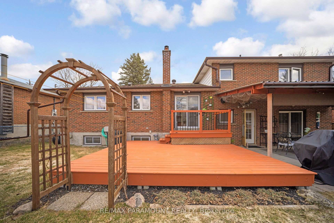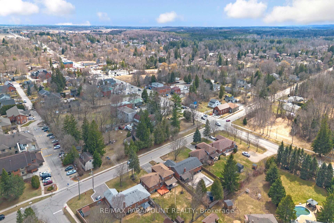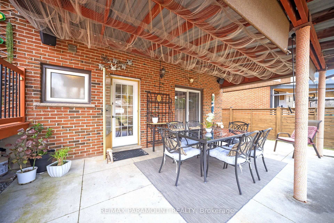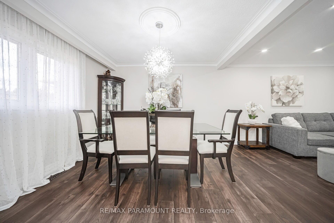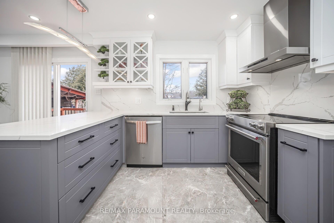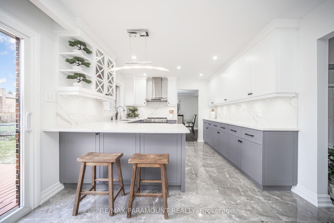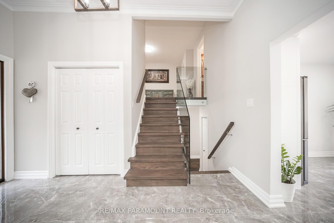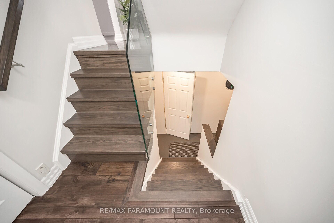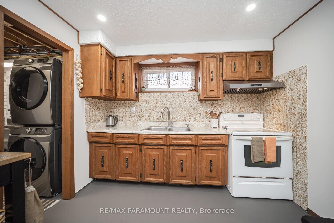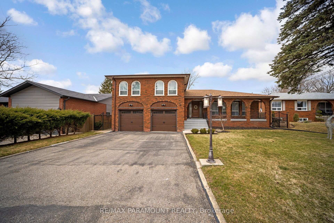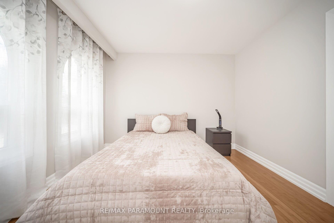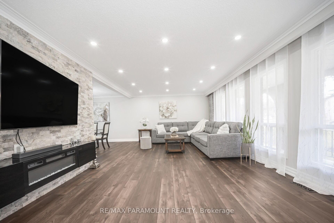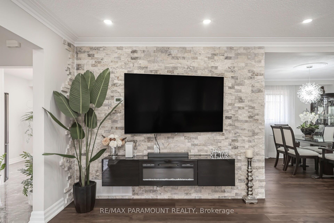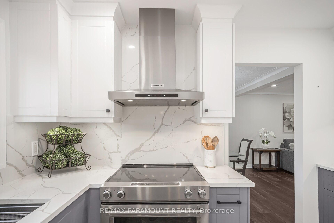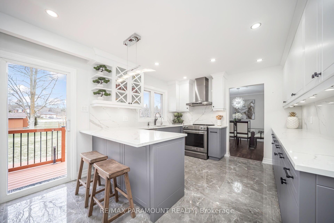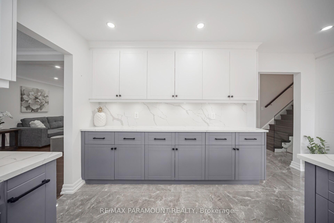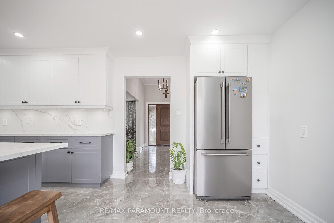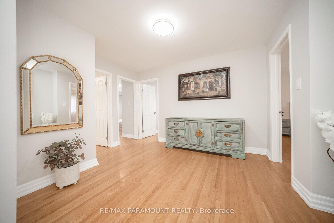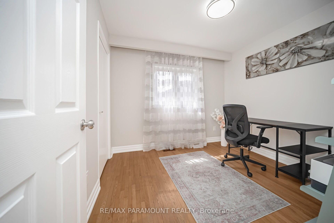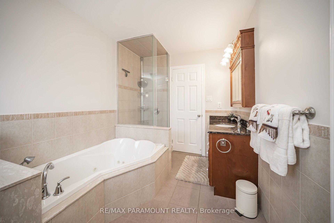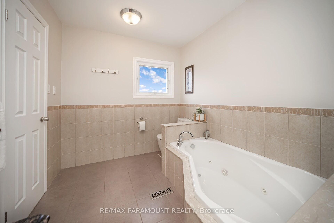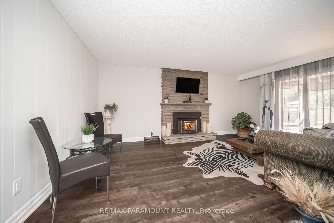$1,550,000
Available - For Sale
Listing ID: W12136260
7 Walker Road East , Caledon, L7C 1G8, Peel
| All Brick Home Located In Caledon East. 4 Bedroom, 4 Level Side Split Is Fully Upgraded Home, Hardwood Floors, Porcelain Tiles in Foyer and Kitchen, Pot Lights, Glass Railings, Beautiful Large Living Room Combined with L- shaped Dining Room is perfect to accommodate large Gatherings, Recently Upgraded new Kitchen with Stainless Steel Appliances, Walk out to Deck, Ground Floor Family Room Walk out to concrete Patio covered with custom Pergola, Huge Backyard, Deck and Concrete Patio for large summer gatherings. |
| Price | $1,550,000 |
| Taxes: | $5397.00 |
| Assessment Year: | 2024 |
| Occupancy: | Owner |
| Address: | 7 Walker Road East , Caledon, L7C 1G8, Peel |
| Directions/Cross Streets: | Airport Rd / Walker Rd |
| Rooms: | 9 |
| Rooms +: | 2 |
| Bedrooms: | 4 |
| Bedrooms +: | 0 |
| Family Room: | T |
| Basement: | Partially Fi |
| Level/Floor | Room | Length(ft) | Width(ft) | Descriptions | |
| Room 1 | Main | Living Ro | 20.83 | 13.61 | Hardwood Floor, Picture Window |
| Room 2 | Main | Dining Ro | 11.64 | 11.48 | Hardwood Floor, Window |
| Room 3 | Main | Kitchen | 18.37 | 10.99 | Porcelain Floor, Stainless Steel Appl, W/O To Deck |
| Room 4 | Upper | Primary B | 13.94 | 12.14 | Hardwood Floor, Closet, Semi Ensuite |
| Room 5 | Upper | Bedroom 2 | 12.3 | 10.82 | Hardwood Floor, Closet |
| Room 6 | Upper | Bedroom 3 | 13.28 | 8.86 | Hardwood Floor, Closet |
| Room 7 | Upper | Bedroom 4 | 9.84 | 8.86 | Hardwood Floor, Closet |
| Room 8 | Ground | Family Ro | 17.88 | 12.63 | Hardwood Floor, Fireplace, W/O To Yard |
| Room 9 | Lower | Recreatio | 22.8 | 12.96 | Concrete Floor, W/O To Garage |
| Room 10 | Lower | Kitchen | 8.2 | 8.2 | Concrete Floor |
| Washroom Type | No. of Pieces | Level |
| Washroom Type 1 | 4 | Upper |
| Washroom Type 2 | 3 | Ground |
| Washroom Type 3 | 2 | Basement |
| Washroom Type 4 | 0 | |
| Washroom Type 5 | 0 |
| Total Area: | 0.00 |
| Property Type: | Detached |
| Style: | Sidesplit 4 |
| Exterior: | Brick |
| Garage Type: | Built-In |
| Drive Parking Spaces: | 6 |
| Pool: | None |
| Approximatly Square Footage: | 2000-2500 |
| CAC Included: | N |
| Water Included: | N |
| Cabel TV Included: | N |
| Common Elements Included: | N |
| Heat Included: | N |
| Parking Included: | N |
| Condo Tax Included: | N |
| Building Insurance Included: | N |
| Fireplace/Stove: | Y |
| Heat Type: | Forced Air |
| Central Air Conditioning: | Central Air |
| Central Vac: | N |
| Laundry Level: | Syste |
| Ensuite Laundry: | F |
| Sewers: | Sewer |
$
%
Years
This calculator is for demonstration purposes only. Always consult a professional
financial advisor before making personal financial decisions.
| Although the information displayed is believed to be accurate, no warranties or representations are made of any kind. |
| RE/MAX PARAMOUNT REALTY |
|
|

Ajay Chopra
Sales Representative
Dir:
647-533-6876
Bus:
6475336876
| Virtual Tour | Book Showing | Email a Friend |
Jump To:
At a Glance:
| Type: | Freehold - Detached |
| Area: | Peel |
| Municipality: | Caledon |
| Neighbourhood: | Caledon East |
| Style: | Sidesplit 4 |
| Tax: | $5,397 |
| Beds: | 4 |
| Baths: | 3 |
| Fireplace: | Y |
| Pool: | None |
Locatin Map:
Payment Calculator:

