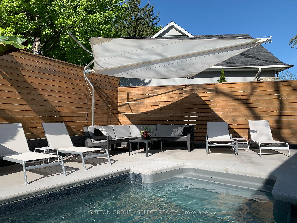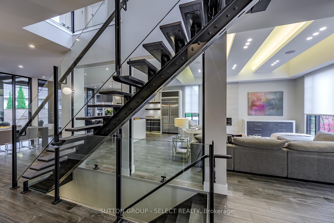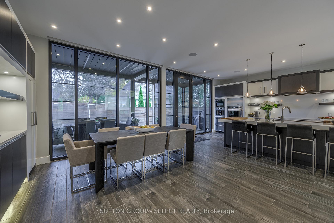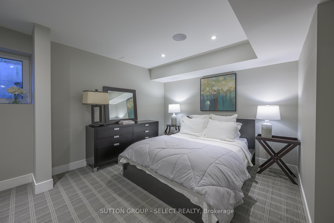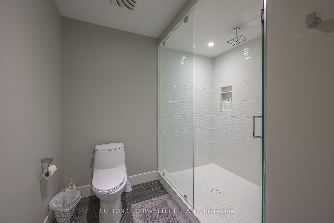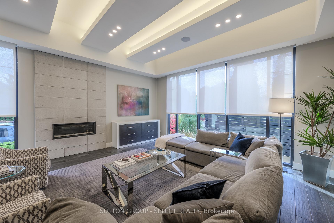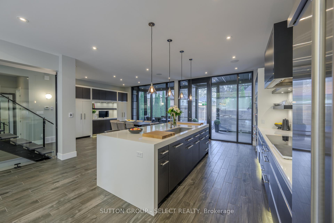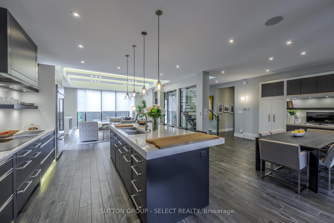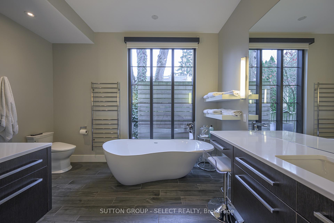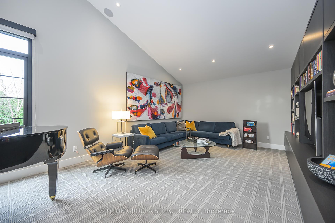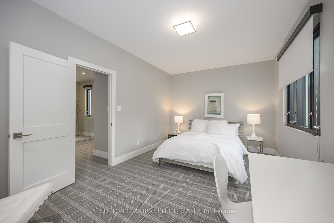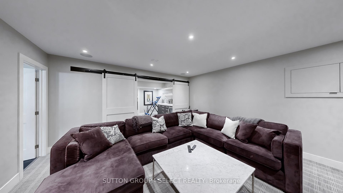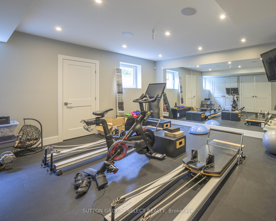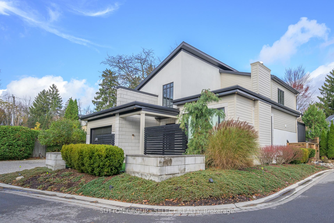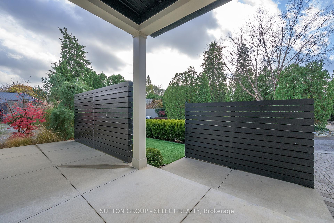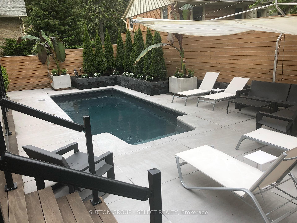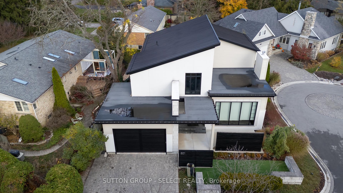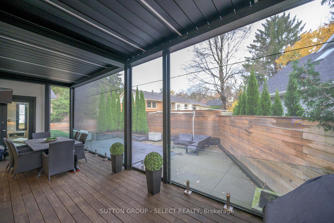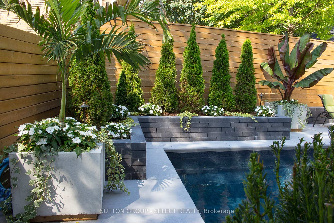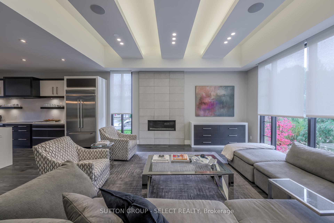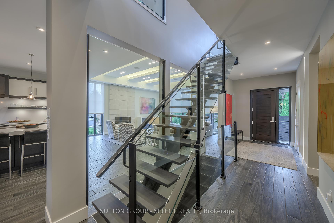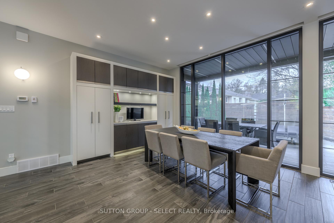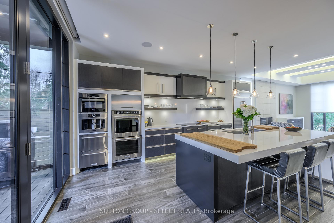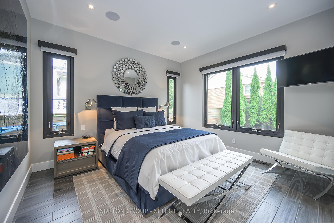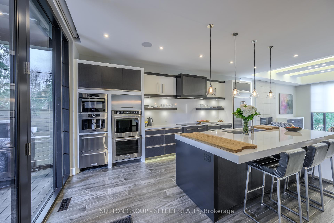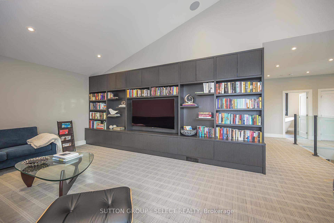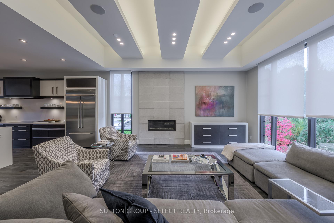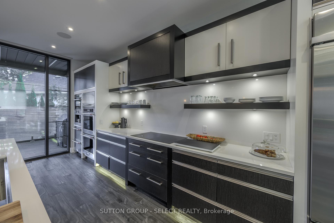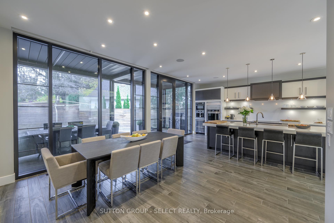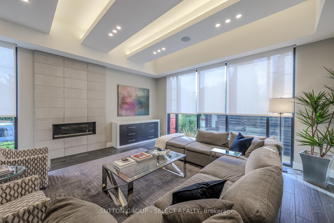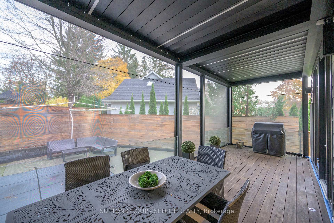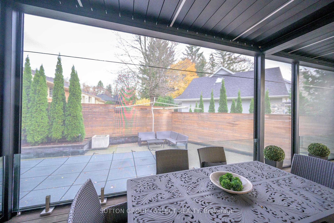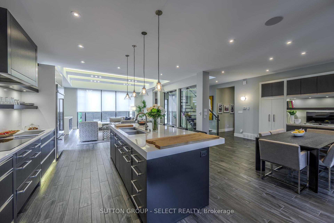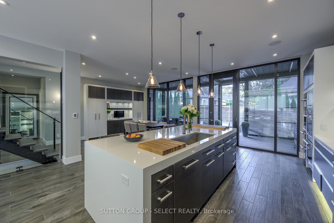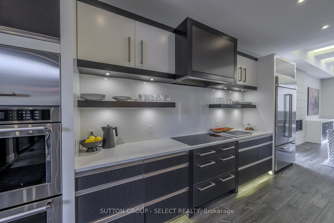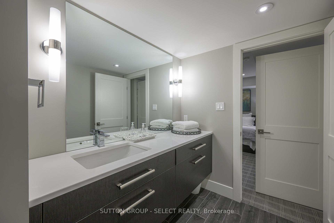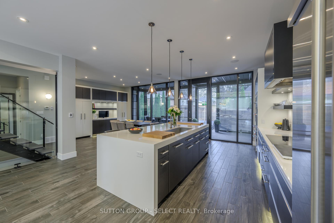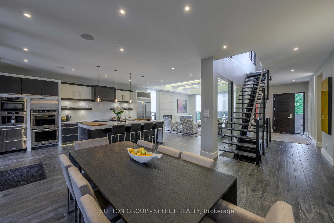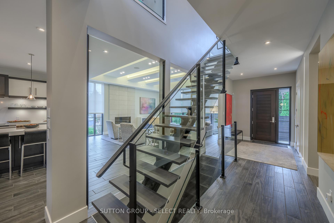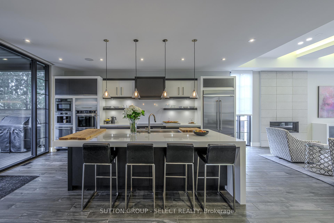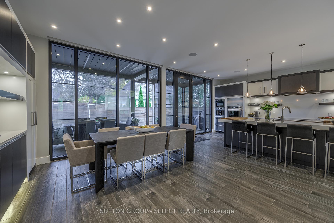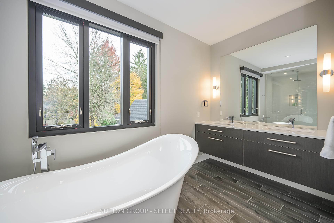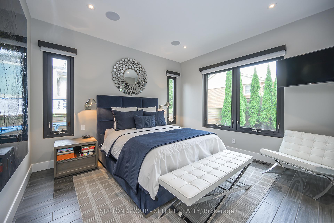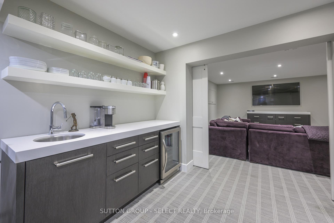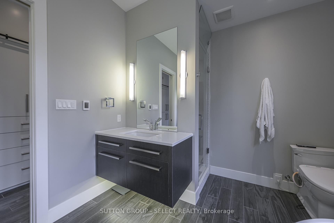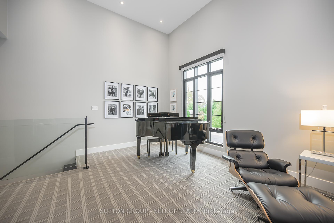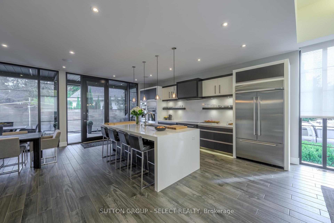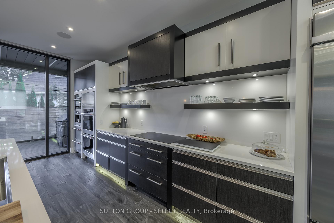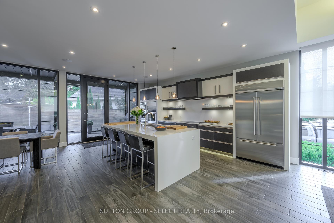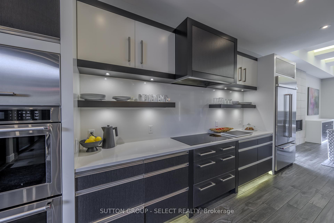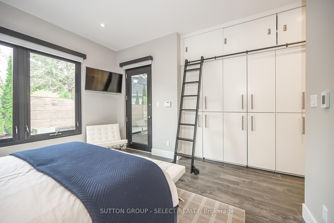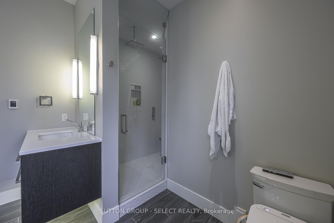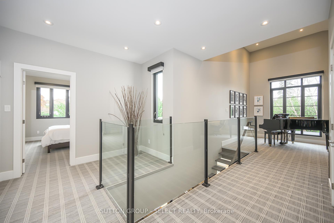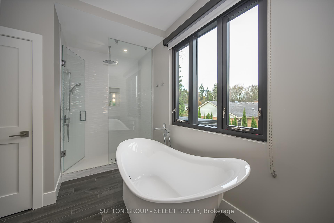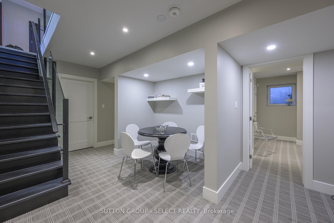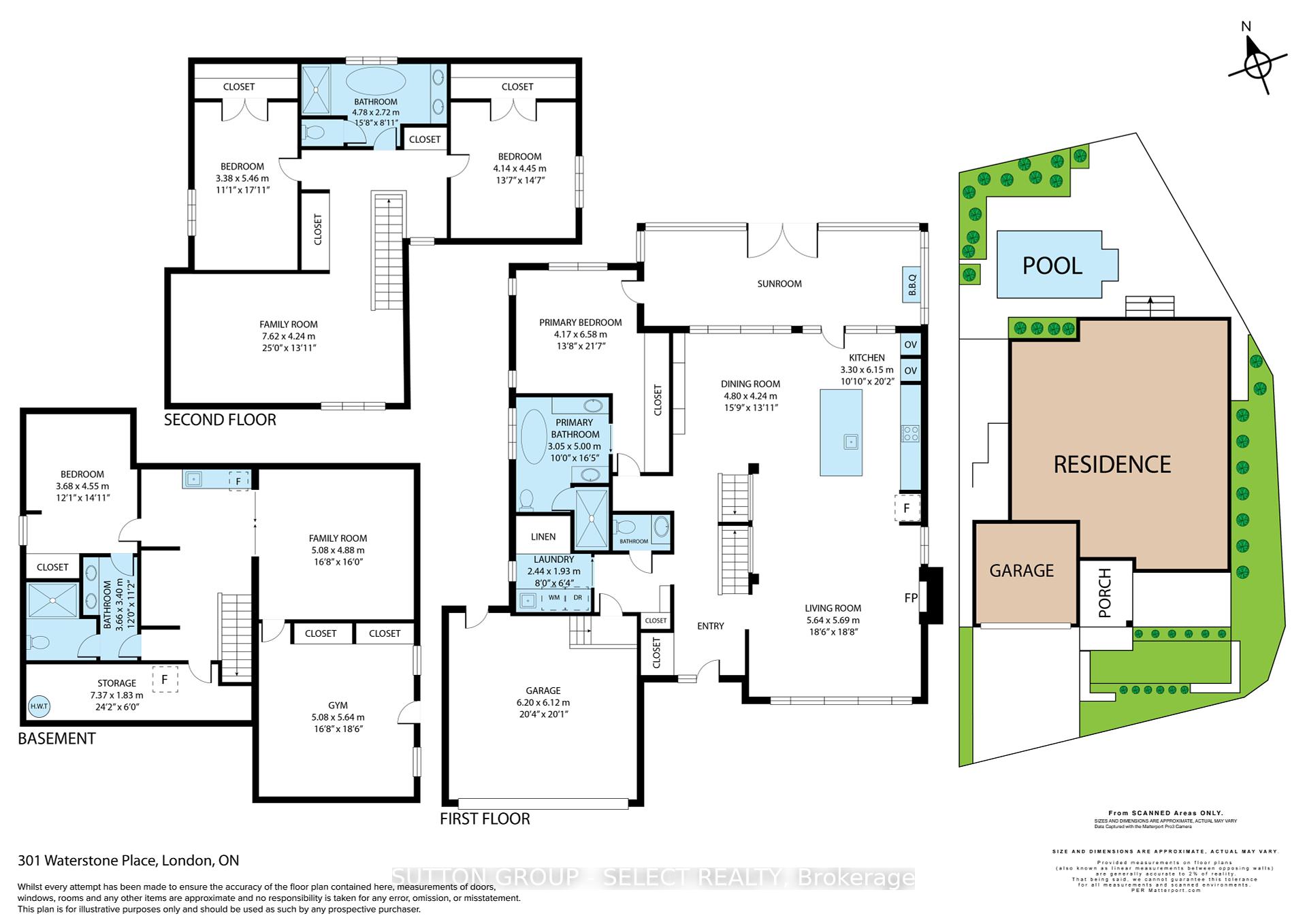$1,599,800
Available - For Sale
Listing ID: X12136274
301 Waterstone Plac , London North, N6H 5N2, Middlesex
| Unparalleled value and extraordinary lifestyle just steps to golf and Springbank Park!This cutting-edge architectural residence offers over 3000 sq ft of sophisticated living plus a finished lower level in an exclusive enclave near Thames Valley Golf Club and the Springbank Park footbridge. A striking stone and stucco exterior with metal roof sets the tone for low-maintenance contemporary living. Inside, open-concept spaces showcase soaring 10', 11', and 12.5' ceilings, designer lighting, expansive windows, and heated porcelain floors. The upscale kitchen features custom two-tone cabinetry, quartz surfaces, integrated appliances including a built-in coffee system, and floating cabinetry with motion-sensor lighting. An oversized great room is flooded with natural light through an impressive wall of windows and anchored by a sleek linear gas fireplace with stone surround. Serene, main floor primary suite offers a luxurious escape with a spa-inspired 5-piece ensuite, steam shower, automated toilet, and floor-to-ceiling wardrobe cabinetry with rolling ladder. Step outside to a private 300 sq ft Brazilian hardwood deck with state-of-the-art automated pergola and sunscreens, plus patio and heated saltwater sport pool.A floating steel staircase leads to a gathering room with vaulted ceiling & wall-to-wall library built-ins, two additional bedrooms, and a main bath. The finished lower level offers a fourth bedroom, full bath, games and media rooms, and fabulous gym.The garage features solid wood doors, 220v car lift capability, EV charger, and custom built-ins. Grass-free landscaping with synthetic lawn, drip irrigation, and concrete urns ensures ease of maintenance.Versatile and thoughtfully designed, this home is ideal for entertaining, quiet retreats, and evolving family needs -perfect for busy executives looking for a private setting, families with changing dynamics, or main-floor living to age-in-place. Private road with neighbourhood association offers peace of mind. |
| Price | $1,599,800 |
| Taxes: | $10791.00 |
| Assessment Year: | 2024 |
| Occupancy: | Owner |
| Address: | 301 Waterstone Plac , London North, N6H 5N2, Middlesex |
| Directions/Cross Streets: | Sunninghill Ave |
| Rooms: | 8 |
| Rooms +: | 4 |
| Bedrooms: | 3 |
| Bedrooms +: | 1 |
| Family Room: | T |
| Basement: | Finished |
| Level/Floor | Room | Length(ft) | Width(ft) | Descriptions | |
| Room 1 | Main | Living Ro | 18.5 | 18.66 | |
| Room 2 | Main | Kitchen | 10.82 | 20.17 | |
| Room 3 | Main | Dining Ro | 15.74 | 13.91 | |
| Room 4 | Main | Primary B | 13.68 | 21.58 | 5 Pc Ensuite |
| Room 5 | Main | Laundry | 8 | 6.33 | |
| Room 6 | Second | Family Ro | 24.99 | 13.91 | |
| Room 7 | Second | Bedroom | 17.91 | 11.09 | |
| Room 8 | Second | Bedroom 2 | 13.58 | 14.6 | |
| Room 9 | Lower | Recreatio | 16.66 | 18.5 | |
| Room 10 | Lower | Bedroom 3 | 12.07 | 14.92 | |
| Room 11 | Lower | Family Ro | 16.66 | 16.01 | |
| Room 12 | Lower | Other | 24.17 | 19.68 |
| Washroom Type | No. of Pieces | Level |
| Washroom Type 1 | 2 | Main |
| Washroom Type 2 | 5 | Main |
| Washroom Type 3 | 5 | Second |
| Washroom Type 4 | 4 | Lower |
| Washroom Type 5 | 0 |
| Total Area: | 0.00 |
| Property Type: | Detached |
| Style: | 2-Storey |
| Exterior: | Other, Stone |
| Garage Type: | Attached |
| (Parking/)Drive: | Inside Ent |
| Drive Parking Spaces: | 2 |
| Park #1 | |
| Parking Type: | Inside Ent |
| Park #2 | |
| Parking Type: | Inside Ent |
| Park #3 | |
| Parking Type: | Private Do |
| Pool: | Inground |
| Other Structures: | Fence - Full, |
| Approximatly Square Footage: | 3000-3500 |
| Property Features: | Cul de Sac/D, Fenced Yard |
| CAC Included: | N |
| Water Included: | N |
| Cabel TV Included: | N |
| Common Elements Included: | N |
| Heat Included: | N |
| Parking Included: | N |
| Condo Tax Included: | N |
| Building Insurance Included: | N |
| Fireplace/Stove: | Y |
| Heat Type: | Forced Air |
| Central Air Conditioning: | Central Air |
| Central Vac: | N |
| Laundry Level: | Syste |
| Ensuite Laundry: | F |
| Sewers: | Sewer |
| Utilities-Cable: | Y |
| Utilities-Hydro: | Y |
$
%
Years
This calculator is for demonstration purposes only. Always consult a professional
financial advisor before making personal financial decisions.
| Although the information displayed is believed to be accurate, no warranties or representations are made of any kind. |
| SUTTON GROUP - SELECT REALTY |
|
|

Ajay Chopra
Sales Representative
Dir:
647-533-6876
Bus:
6475336876
| Virtual Tour | Book Showing | Email a Friend |
Jump To:
At a Glance:
| Type: | Freehold - Detached |
| Area: | Middlesex |
| Municipality: | London North |
| Neighbourhood: | North Q |
| Style: | 2-Storey |
| Tax: | $10,791 |
| Beds: | 3+1 |
| Baths: | 4 |
| Fireplace: | Y |
| Pool: | Inground |
Locatin Map:
Payment Calculator:

