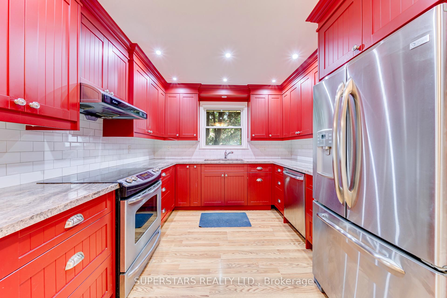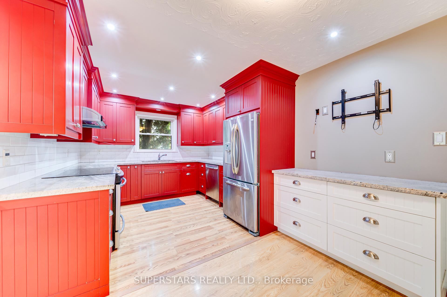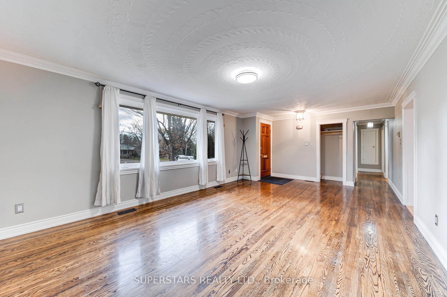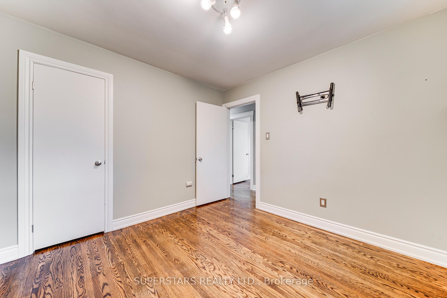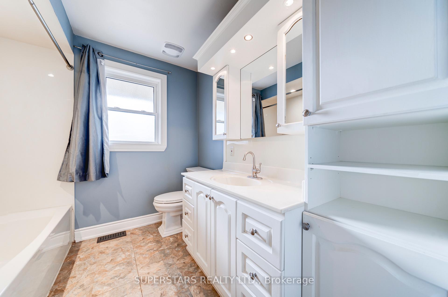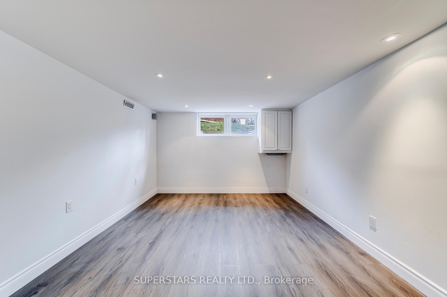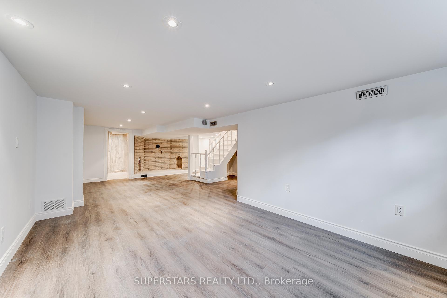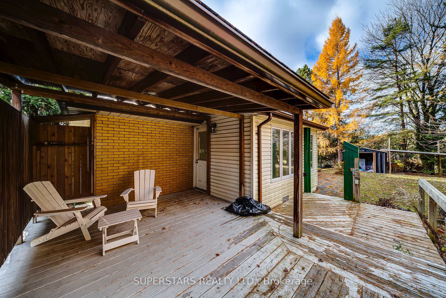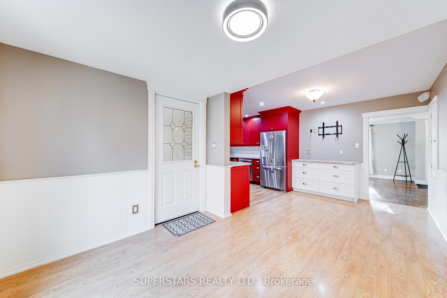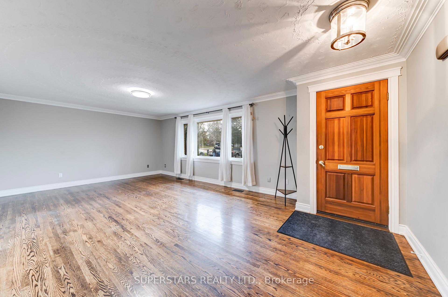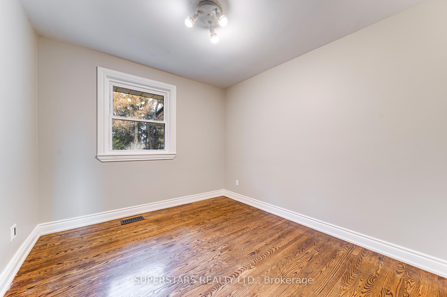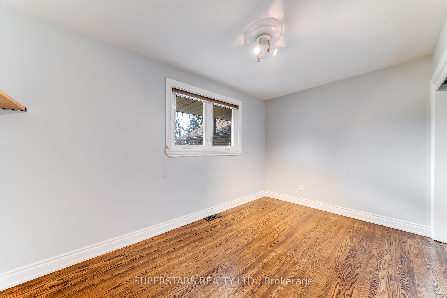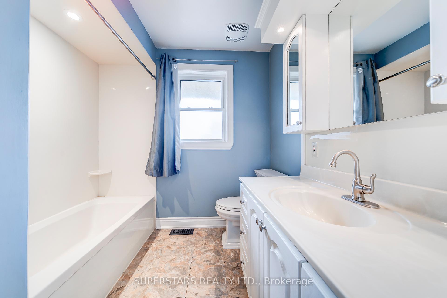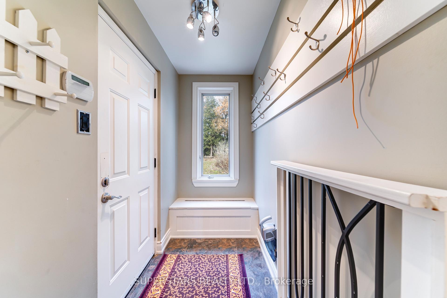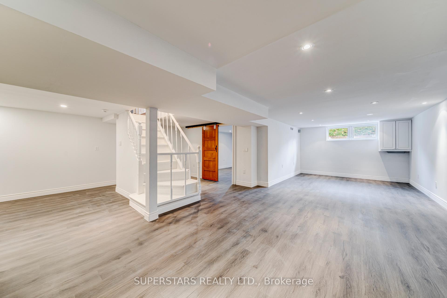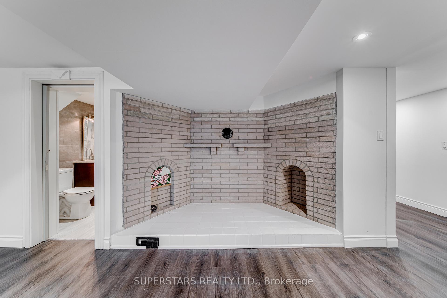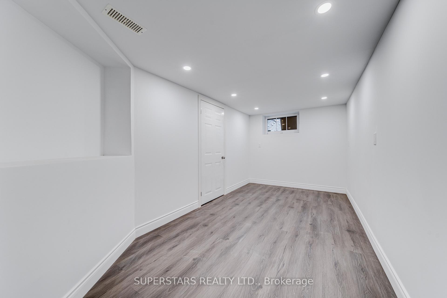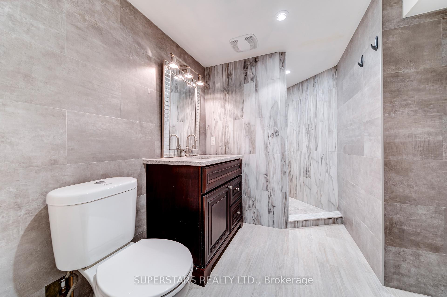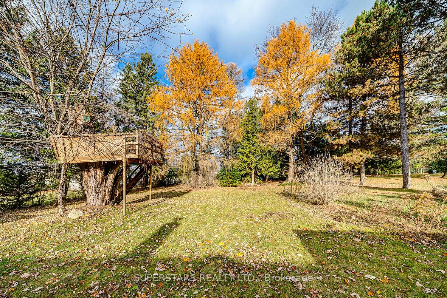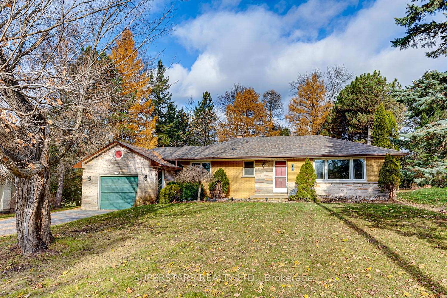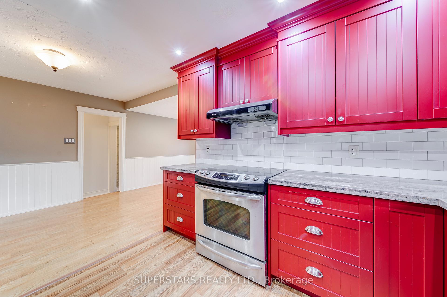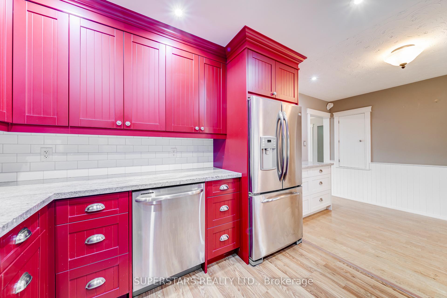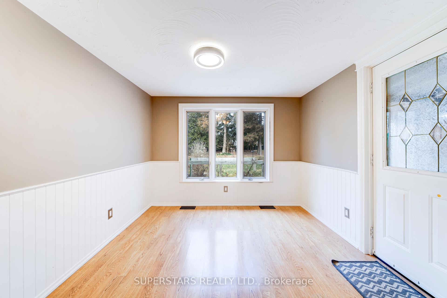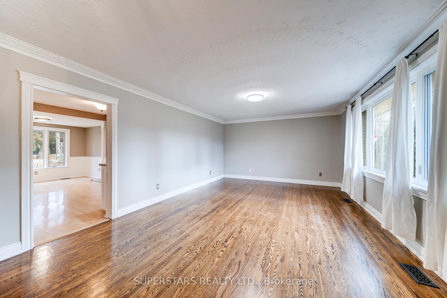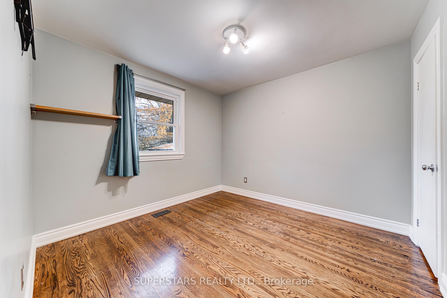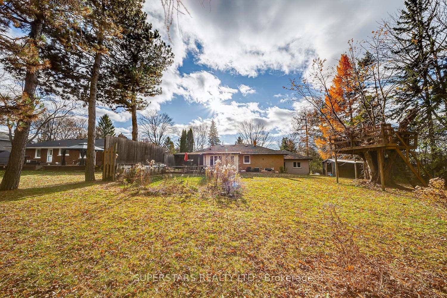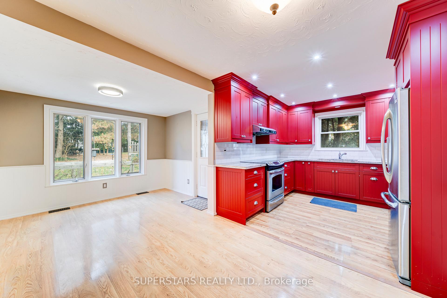$1,399,000
Available - For Sale
Listing ID: N12136254
977 Srigley Stre , Newmarket, L3Y 1Y4, York
| Stunning Detached Nestled On A Large Lot 97.89ft X 215ft. This Beautifully Renovated And Meticulously Maintained Bungalow Offers The Perfect Blend Of Comfort And Style. Large Living And Dining Area Flooded With Natural Light From The Picture Window, Hardwood Floor And Elegant Crown Moulding. The Updated Kitchen Features Stainless Steel Appliances, Contemporary Backsplash, Pot Lights, And Extended Cabinets That Reach Up To The Ceiling For Maximum Storage. This Home Offers 3 Generously Sized Bedrooms On Main Floor. Finished Basement With Separate Entrance, Fresh Flooring And Pot Lights. Expansive Family Room Is Perfect For Relaxation Or Hosting Guests. A Spacious Bedroom And 3Pc Bathroom Offer Additional Convenience. Rough-in Kitchen Provides Potential For An In-Law Suite Or Rental Income. The Oversized Lot Offers Plenty Of Outdoor Space, Ideal For Gardening. |
| Price | $1,399,000 |
| Taxes: | $5614.37 |
| Occupancy: | Vacant |
| Address: | 977 Srigley Stre , Newmarket, L3Y 1Y4, York |
| Directions/Cross Streets: | Leslie/Davis |
| Rooms: | 7 |
| Rooms +: | 2 |
| Bedrooms: | 3 |
| Bedrooms +: | 1 |
| Family Room: | T |
| Basement: | Finished, Separate Ent |
| Level/Floor | Room | Length(ft) | Width(ft) | Descriptions | |
| Room 1 | Main | Living Ro | 19.19 | 13.78 | Hardwood Floor, Crown Moulding, Picture Window |
| Room 2 | Main | Dining Ro | 19.19 | 13.78 | Hardwood Floor, Open Concept, Combined w/Living |
| Room 3 | Main | Kitchen | 18.14 | 10.17 | Stainless Steel Appl, Pot Lights, Backsplash |
| Room 4 | Main | Breakfast | 10.17 | 9.02 | Laminate, Large Window, W/O To Yard |
| Room 5 | Main | Primary B | 13.45 | 8.4 | Hardwood Floor, B/I Closet, Large Window |
| Room 6 | Main | Bedroom 2 | 10.59 | 10.07 | Hardwood Floor, B/I Closet, Large Window |
| Room 7 | Main | Bedroom 3 | 10.07 | 10.07 | Hardwood Floor, B/I Closet |
| Room 8 | Basement | Family Ro | 28.11 | 10.86 | Vinyl Floor, Pot Lights, Window |
| Room 9 | Basement | Bedroom | 12.43 | 11.61 | Vinyl Floor, Pot Lights, Window |
| Washroom Type | No. of Pieces | Level |
| Washroom Type 1 | 4 | Main |
| Washroom Type 2 | 3 | Basement |
| Washroom Type 3 | 0 | |
| Washroom Type 4 | 0 | |
| Washroom Type 5 | 0 |
| Total Area: | 0.00 |
| Property Type: | Detached |
| Style: | Bungalow |
| Exterior: | Brick |
| Garage Type: | Attached |
| (Parking/)Drive: | Private |
| Drive Parking Spaces: | 6 |
| Park #1 | |
| Parking Type: | Private |
| Park #2 | |
| Parking Type: | Private |
| Pool: | None |
| Approximatly Square Footage: | 2500-3000 |
| CAC Included: | N |
| Water Included: | N |
| Cabel TV Included: | N |
| Common Elements Included: | N |
| Heat Included: | N |
| Parking Included: | N |
| Condo Tax Included: | N |
| Building Insurance Included: | N |
| Fireplace/Stove: | N |
| Heat Type: | Forced Air |
| Central Air Conditioning: | Central Air |
| Central Vac: | N |
| Laundry Level: | Syste |
| Ensuite Laundry: | F |
| Sewers: | Sewer |
$
%
Years
This calculator is for demonstration purposes only. Always consult a professional
financial advisor before making personal financial decisions.
| Although the information displayed is believed to be accurate, no warranties or representations are made of any kind. |
| SUPERSTARS REALTY LTD. |
|
|

Ajay Chopra
Sales Representative
Dir:
647-533-6876
Bus:
6475336876
| Book Showing | Email a Friend |
Jump To:
At a Glance:
| Type: | Freehold - Detached |
| Area: | York |
| Municipality: | Newmarket |
| Neighbourhood: | Gorham-College Manor |
| Style: | Bungalow |
| Tax: | $5,614.37 |
| Beds: | 3+1 |
| Baths: | 2 |
| Fireplace: | N |
| Pool: | None |
Locatin Map:
Payment Calculator:

