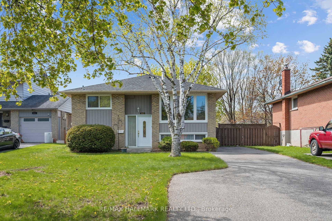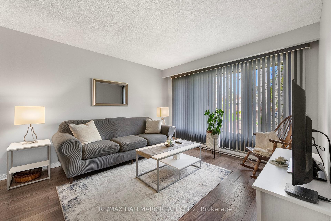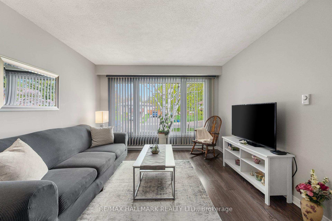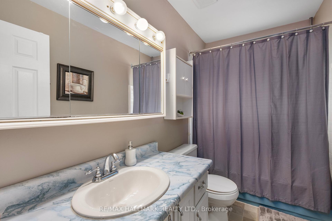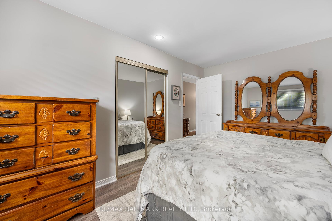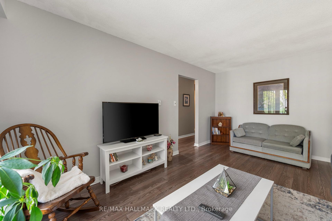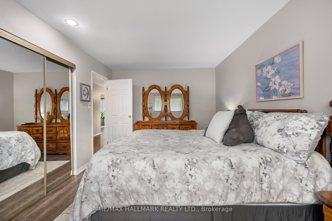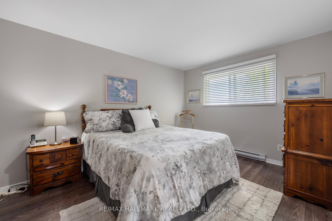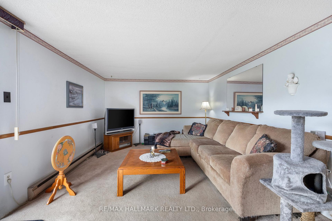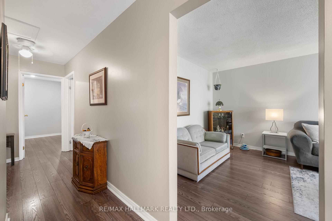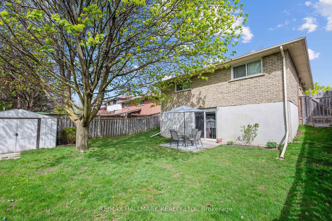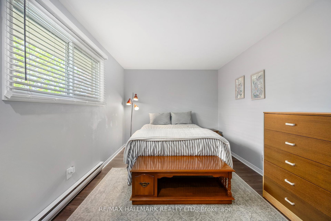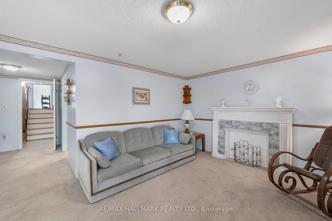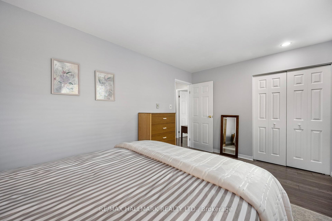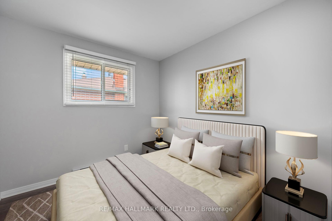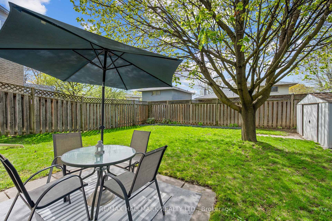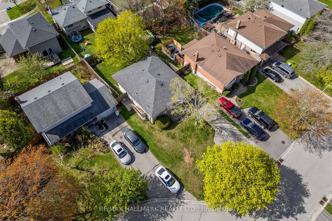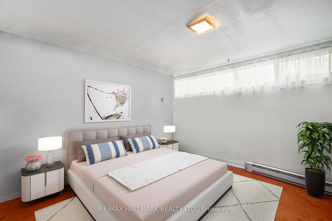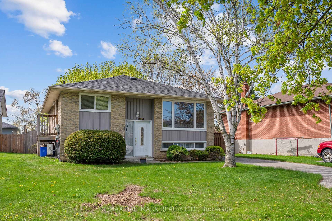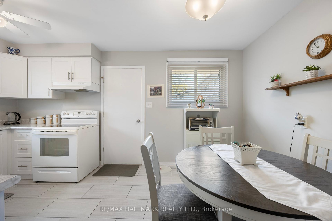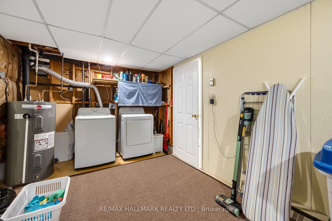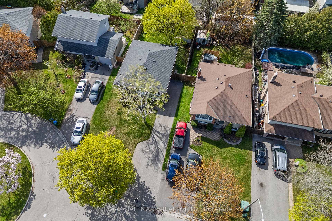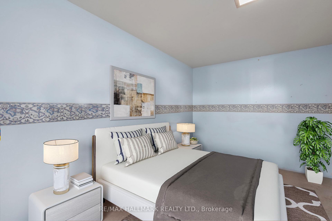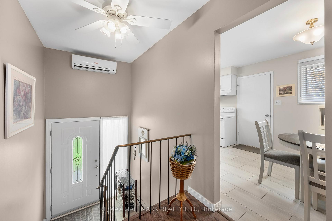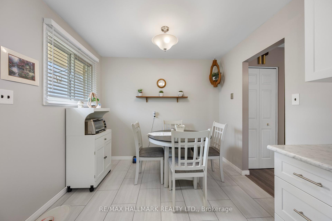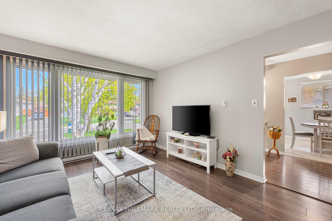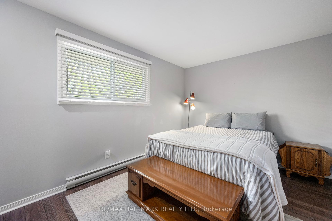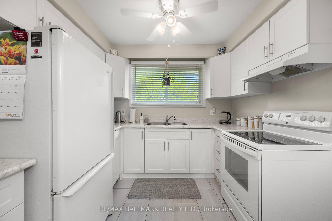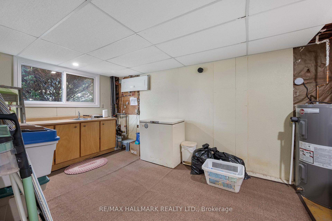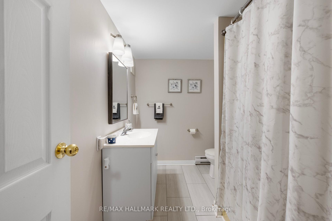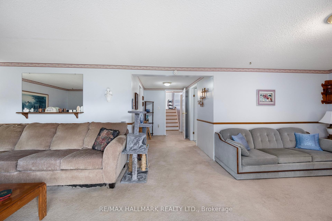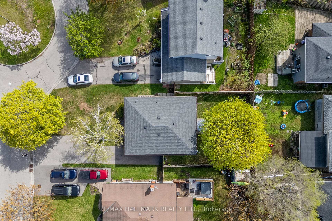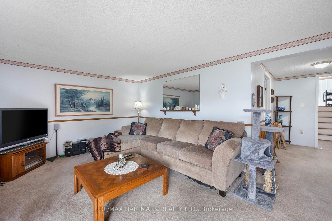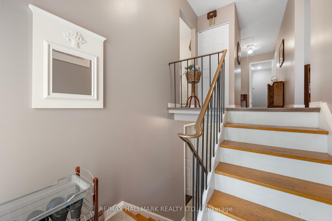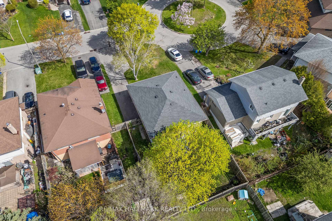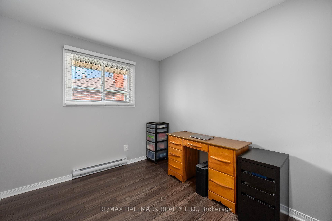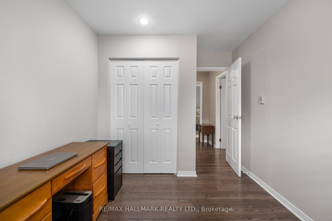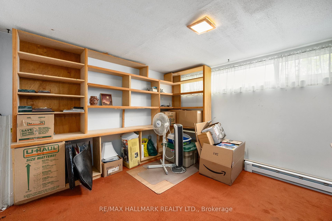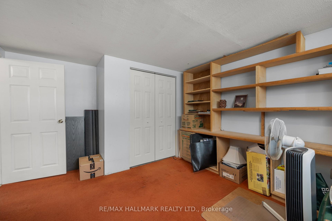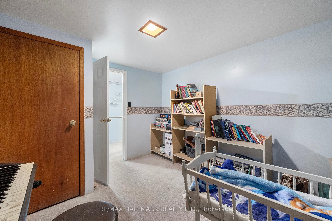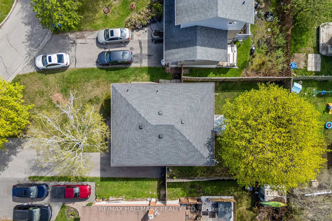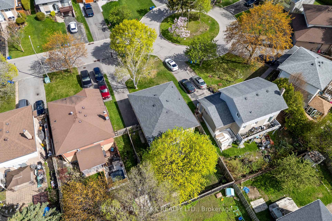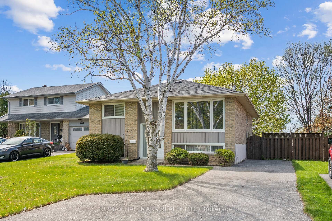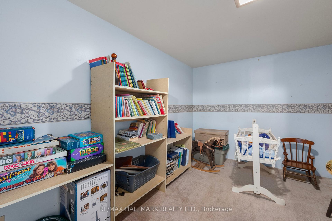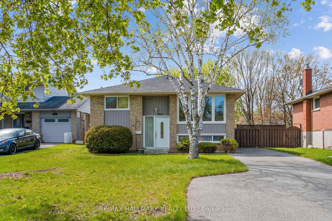$779,900
Available - For Sale
Listing ID: E12136233
385 Lambeth Cour , Oshawa, L1G 6W1, Durham
| This spacious and well-maintained 3+2 bedroom, 2 bathroom bungalow in Oshawa offers exceptional value and flexibility for families, multi-generational living, or investment potential. The main floor is anchored by a bright, open-concept living room featuring dramatic floor-to-ceiling windows that flood the space with natural light. The kitchen and dining area includes tile flooring, sleek modern appliances, and an abundance of cabinetry making it as functional as it is stylish. Three comfortable bedrooms on the main level offer ample space for your whole family. The fully finished basement expands the homes livable space with two additional bedrooms, a full 4-piece bathroom, and a generous lower-level living room with a walkout to the backyard perfect for in-laws, guests, or rental income. Outside, the private, fenced backyard is both cozy and spacious, offering plenty of room for outdoor entertaining, gardening, or quiet relaxation. Set on a quiet court near schools, parks, and local amenities, and just a 10-minute drive from central Oshawa, this home combines comfort, convenience, and long-term potential in a family-friendly neighbourhood. |
| Price | $779,900 |
| Taxes: | $4453.00 |
| Assessment Year: | 2024 |
| Occupancy: | Owner |
| Address: | 385 Lambeth Cour , Oshawa, L1G 6W1, Durham |
| Directions/Cross Streets: | Ritson Rd N/Darcy St |
| Rooms: | 10 |
| Bedrooms: | 3 |
| Bedrooms +: | 2 |
| Family Room: | F |
| Basement: | Finished, Walk-Out |
| Level/Floor | Room | Length(ft) | Width(ft) | Descriptions | |
| Room 1 | Main | Living Ro | 16.6 | 11.45 | Laminate, Window Floor to Ceil |
| Room 2 | Main | Bedroom | 8.33 | 11.45 | Laminate, Window, Closet |
| Room 3 | Main | Primary B | 9.91 | 15.15 | Laminate, Window, Closet |
| Room 4 | Main | Bedroom 2 | 14.07 | 10.36 | Laminate, Window, Closet |
| Room 5 | Main | Bathroom | 5.22 | 9.38 | Tile Floor, 4 Pc Bath |
| Room 6 | Main | Kitchen | 9.38 | 15.58 | Eat-in Kitchen, Laminate, Combined w/Dining |
| Room 7 | Basement | Bedroom 3 | 14.17 | 11.51 | Broadloom, Closet, Window |
| Room 8 | Basement | Bedroom 4 | 9.25 | 11.74 | Broadloom, Closet |
| Room 9 | Basement | Recreatio | 11.38 | 27.75 | W/O To Yard, Broadloom, Closed Fireplace |
| Room 10 | Basement | Utility R | 17.15 | 9.35 | Laundry Sink, Window |
| Washroom Type | No. of Pieces | Level |
| Washroom Type 1 | 4 | Main |
| Washroom Type 2 | 4 | Basement |
| Washroom Type 3 | 0 | |
| Washroom Type 4 | 0 | |
| Washroom Type 5 | 0 |
| Total Area: | 0.00 |
| Property Type: | Detached |
| Style: | Bungalow-Raised |
| Exterior: | Brick |
| Garage Type: | None |
| Drive Parking Spaces: | 4 |
| Pool: | None |
| Approximatly Square Footage: | 700-1100 |
| CAC Included: | N |
| Water Included: | N |
| Cabel TV Included: | N |
| Common Elements Included: | N |
| Heat Included: | N |
| Parking Included: | N |
| Condo Tax Included: | N |
| Building Insurance Included: | N |
| Fireplace/Stove: | N |
| Heat Type: | Radiant |
| Central Air Conditioning: | Wall Unit(s |
| Central Vac: | N |
| Laundry Level: | Syste |
| Ensuite Laundry: | F |
| Sewers: | Sewer |
$
%
Years
This calculator is for demonstration purposes only. Always consult a professional
financial advisor before making personal financial decisions.
| Although the information displayed is believed to be accurate, no warranties or representations are made of any kind. |
| RE/MAX HALLMARK REALTY LTD. |
|
|

Ajay Chopra
Sales Representative
Dir:
647-533-6876
Bus:
6475336876
| Virtual Tour | Book Showing | Email a Friend |
Jump To:
At a Glance:
| Type: | Freehold - Detached |
| Area: | Durham |
| Municipality: | Oshawa |
| Neighbourhood: | Centennial |
| Style: | Bungalow-Raised |
| Tax: | $4,453 |
| Beds: | 3+2 |
| Baths: | 2 |
| Fireplace: | N |
| Pool: | None |
Locatin Map:
Payment Calculator:

