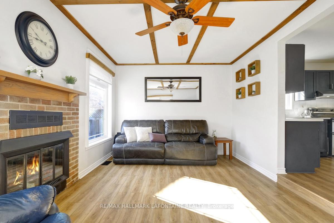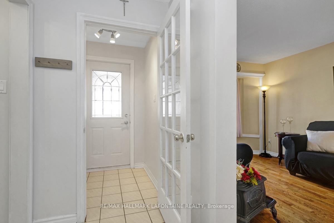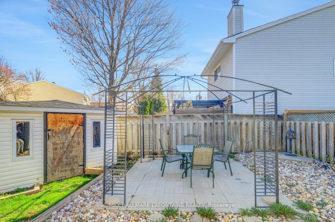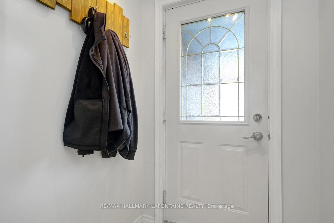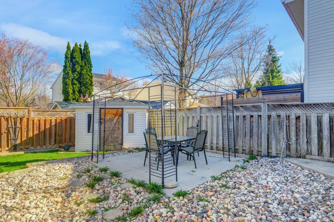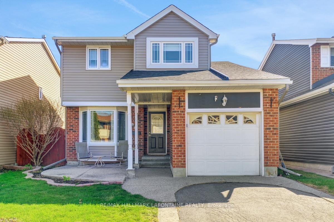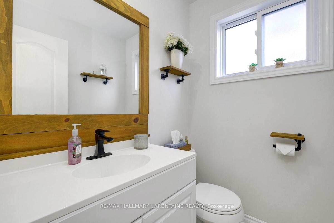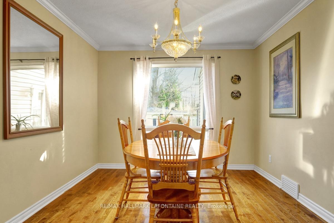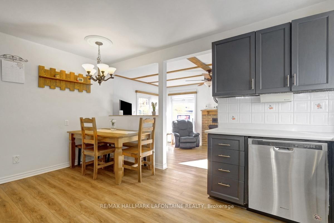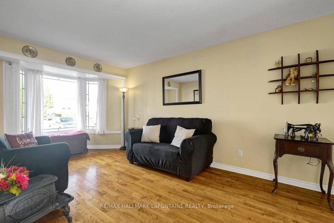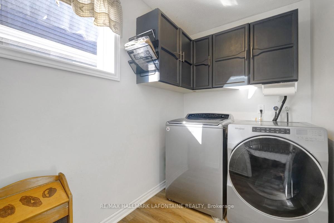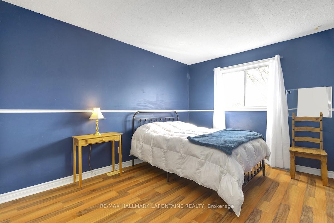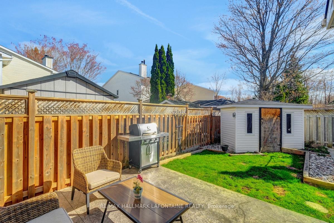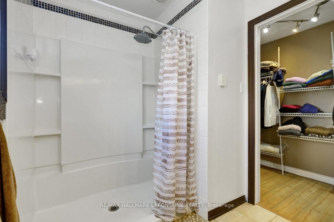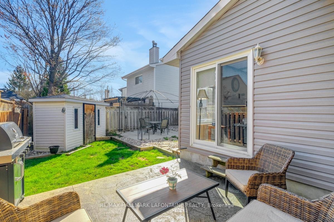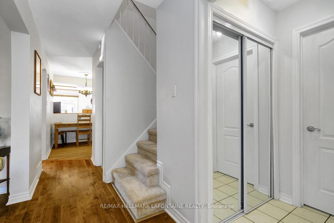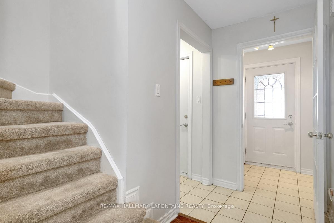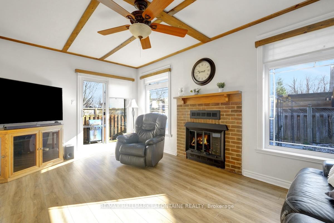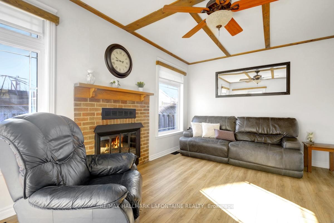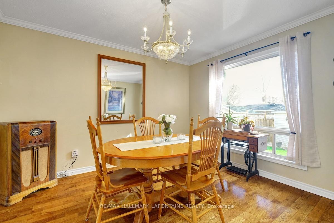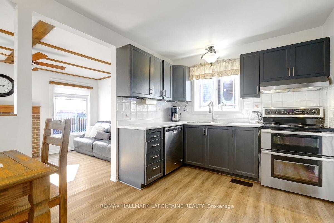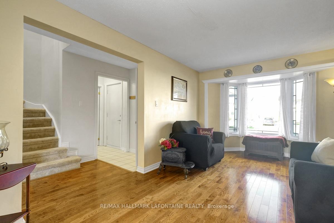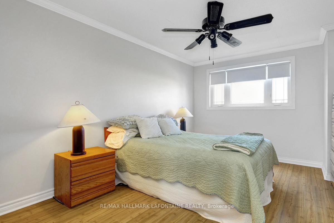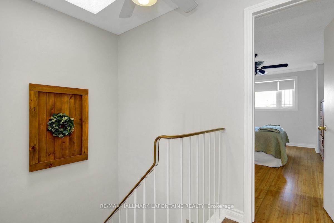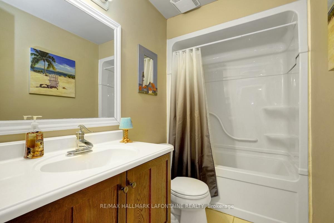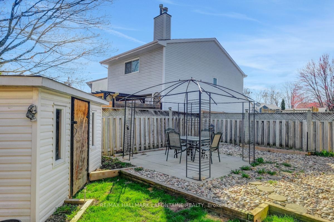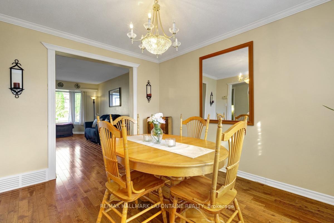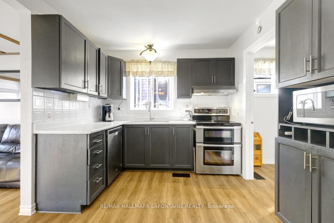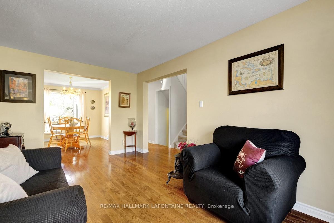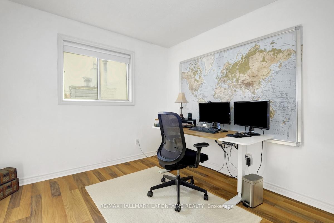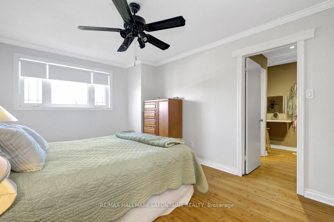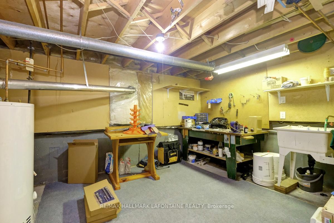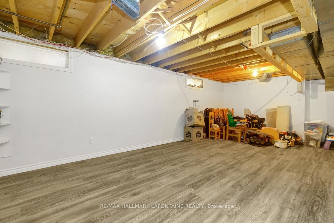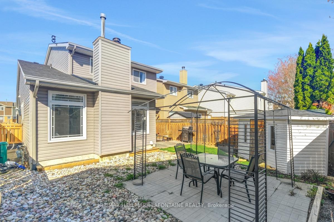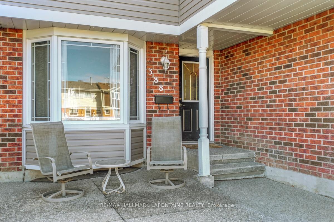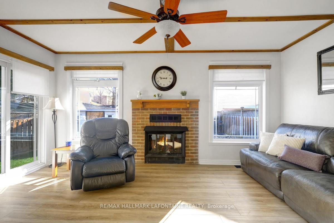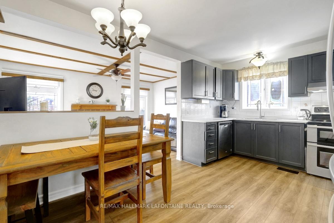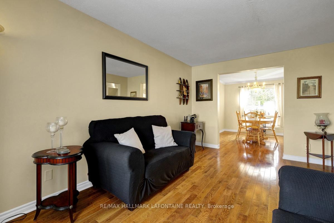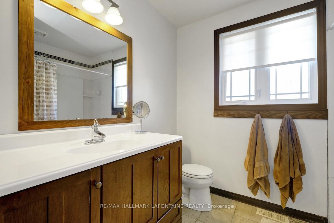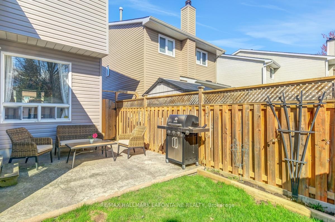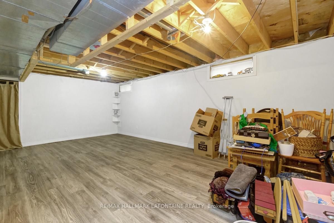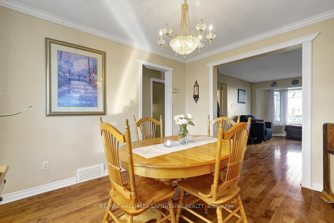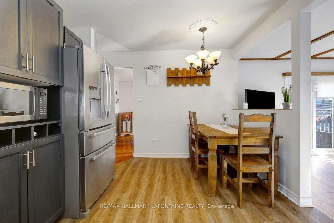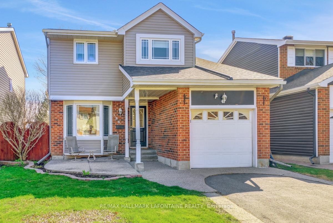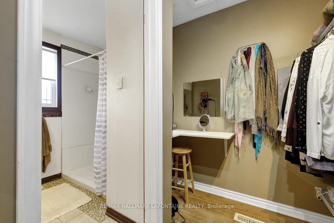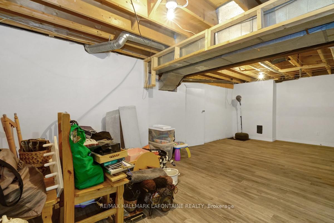$650,000
Available - For Sale
Listing ID: X12118792
388 Mockingbird Driv , Orleans - Cumberland and Area, K1E 2V4, Ottawa
| Step into a lifestyle where nature meets comfort! This beautifully maintained 3-bedroom, 2.5-bath single family home sits in the heart of Chatelaine Village - a community known for its picturesque parks and outdoor trails. Just outside your front door, discover intertwining paths linking the many parks in the area. Or take a five minute stroll over to the nearby green space with paths for dog walking, hiking, biking and cross country skiing! Inside, there is room for your family to thrive and grow. The living and dining rooms feature hardwood floors. The spacious kitchen offers wood cabinetry, a breakfast nook, updated vinyl flooring, and stainless steel appliances. Off the kitchen is the conveniently located main floor laundry room. Enjoy the family room with bright windows and patio doors that open to the fully fenced back yard with concrete patio and garden shed. Upstairs is the primary bedroom with walk-in closet and updated 3-piece ensuite with a walk-in shower and heated floor. Generously sized secondary bedrooms with laminate flooring. Finish off the second level with an updated main bath. The lower level rec room is partially finished with newer vinyl flooring and only the ceiling to complete! All siding replaced 2019. Shingles 2019. |
| Price | $650,000 |
| Taxes: | $4222.15 |
| Assessment Year: | 2024 |
| Occupancy: | Owner |
| Address: | 388 Mockingbird Driv , Orleans - Cumberland and Area, K1E 2V4, Ottawa |
| Directions/Cross Streets: | Jeanne d'Arc and Mockingbird |
| Rooms: | 8 |
| Bedrooms: | 3 |
| Bedrooms +: | 0 |
| Family Room: | T |
| Basement: | Partially Fi |
| Level/Floor | Room | Length(ft) | Width(ft) | Descriptions | |
| Room 1 | Main | Foyer | 4.36 | 4.56 | |
| Room 2 | Main | Living Ro | 17.65 | 10.17 | |
| Room 3 | Main | Dining Ro | 11.81 | 10.14 | |
| Room 4 | Main | Kitchen | 14.73 | 10.53 | |
| Room 5 | Main | Family Ro | 16.86 | 10.89 | |
| Room 6 | Main | Bathroom | 5.44 | 4.69 | 2 Pc Bath |
| Room 7 | Second | Primary B | 16.24 | 10.82 | |
| Room 8 | Second | Other | 8.5 | 6.63 | Walk-In Closet(s) |
| Room 9 | Second | Bathroom | 8.36 | 6.92 | 3 Pc Bath |
| Room 10 | Second | Bedroom | 14.76 | 9.54 | |
| Room 11 | Second | Bedroom | 9.74 | 9.91 | |
| Room 12 | Second | Bathroom | 9.51 | 5.02 | 4 Pc Bath |
| Room 13 | Lower | Recreatio | 24.5 | 23.39 |
| Washroom Type | No. of Pieces | Level |
| Washroom Type 1 | 2 | Main |
| Washroom Type 2 | 4 | Second |
| Washroom Type 3 | 3 | Second |
| Washroom Type 4 | 0 | |
| Washroom Type 5 | 0 |
| Total Area: | 0.00 |
| Property Type: | Detached |
| Style: | 2-Storey |
| Exterior: | Vinyl Siding, Brick |
| Garage Type: | Attached |
| Drive Parking Spaces: | 2 |
| Pool: | None |
| Other Structures: | Shed |
| Approximatly Square Footage: | 1500-2000 |
| Property Features: | Public Trans, School |
| CAC Included: | N |
| Water Included: | N |
| Cabel TV Included: | N |
| Common Elements Included: | N |
| Heat Included: | N |
| Parking Included: | N |
| Condo Tax Included: | N |
| Building Insurance Included: | N |
| Fireplace/Stove: | Y |
| Heat Type: | Forced Air |
| Central Air Conditioning: | Central Air |
| Central Vac: | Y |
| Laundry Level: | Syste |
| Ensuite Laundry: | F |
| Sewers: | Sewer |
$
%
Years
This calculator is for demonstration purposes only. Always consult a professional
financial advisor before making personal financial decisions.
| Although the information displayed is believed to be accurate, no warranties or representations are made of any kind. |
| RE/MAX HALLMARK LAFONTAINE REALTY |
|
|

Ajay Chopra
Sales Representative
Dir:
647-533-6876
Bus:
6475336876
| Virtual Tour | Book Showing | Email a Friend |
Jump To:
At a Glance:
| Type: | Freehold - Detached |
| Area: | Ottawa |
| Municipality: | Orleans - Cumberland and Area |
| Neighbourhood: | 1101 - Chatelaine Village |
| Style: | 2-Storey |
| Tax: | $4,222.15 |
| Beds: | 3 |
| Baths: | 3 |
| Fireplace: | Y |
| Pool: | None |
Locatin Map:
Payment Calculator:

