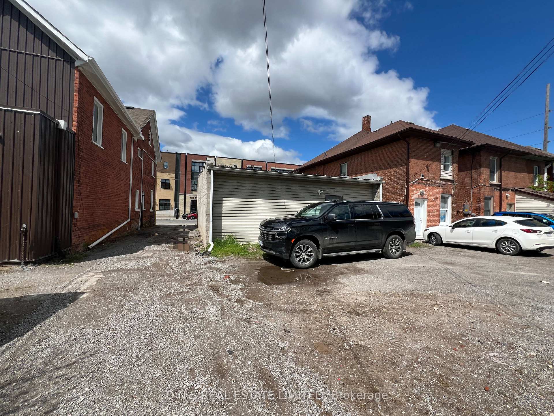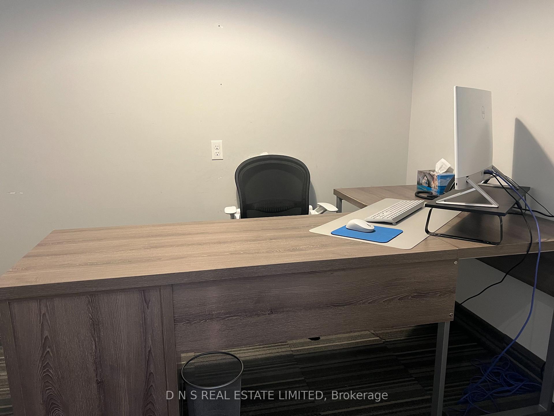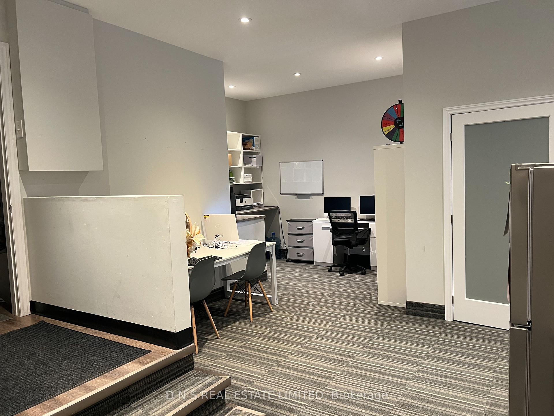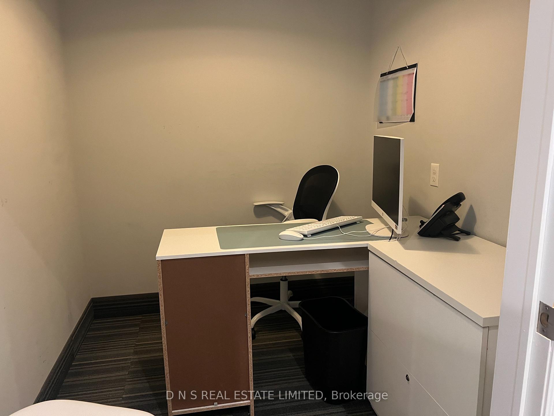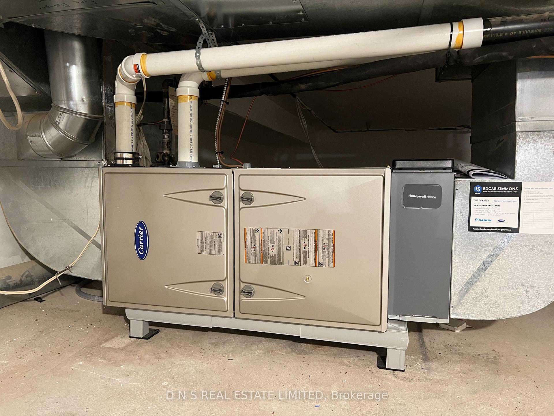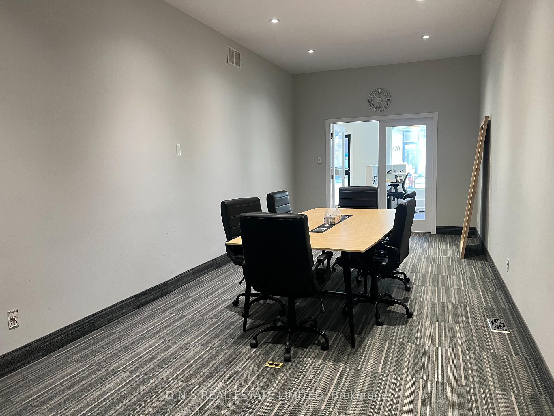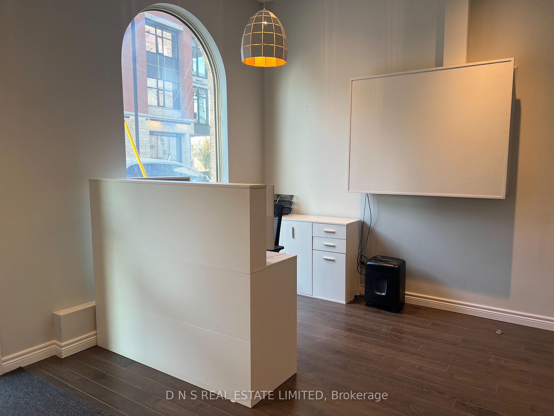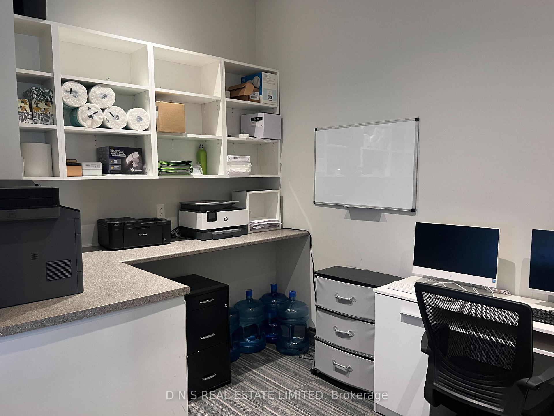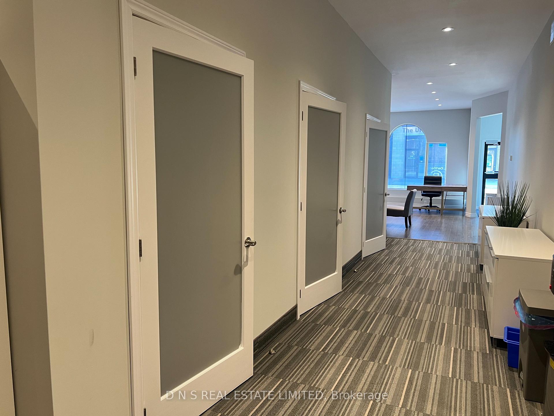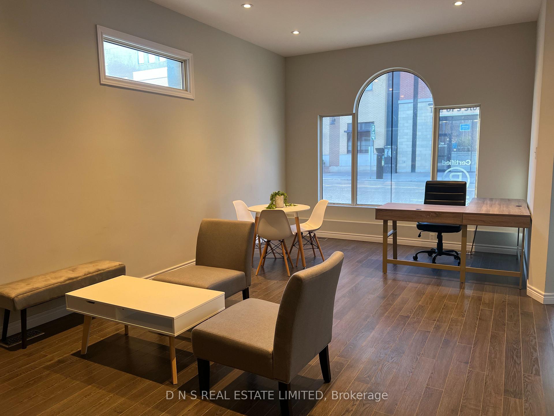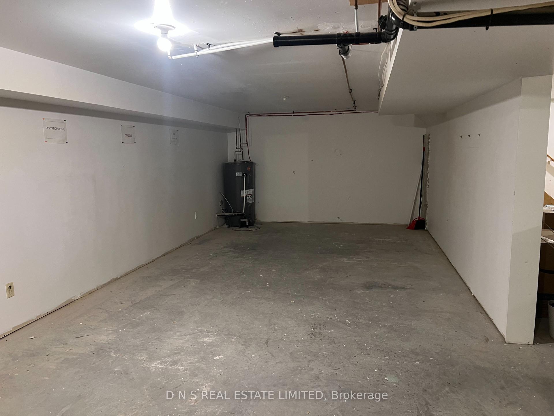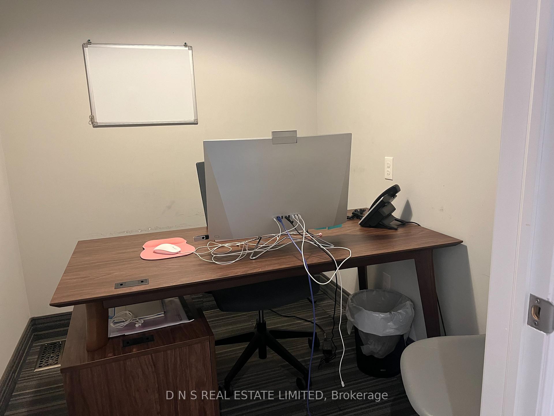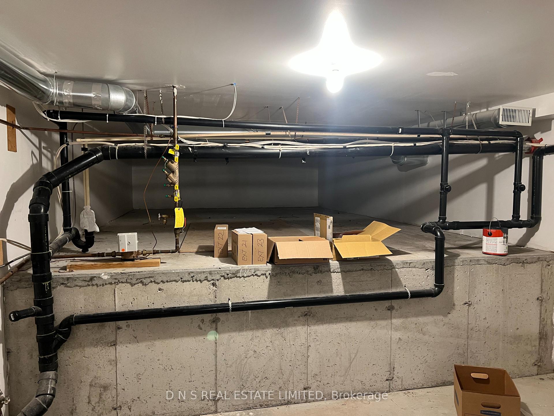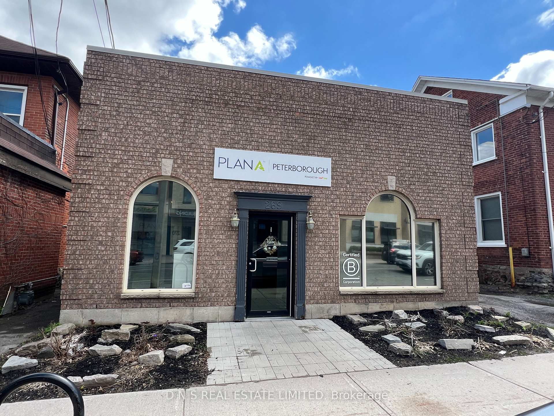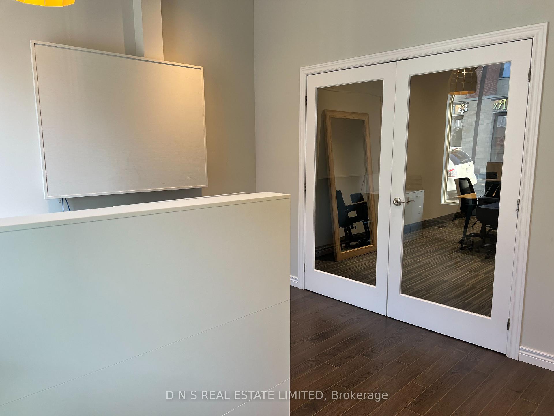$729,000
Available - For Sale
Listing ID: X12136196
269 CHARLOTTE Stre , Peterborough Central, K9J 2V3, Peterborough
| Excellent downtown location across the street from the Medical Arts Centre on Charlotte St. This mechanically/structurally sound and up to date building has approximately 1,650 square feet of main floor Retail/Office/Clinic space. Main level is a modern layout with a large bright reception area, 3 offices, boardroom, kitchenette and a 2 pc washroom. Building and has full basement, partially finished with approximately 900 square feet and an additional storage area. Electrical is a 200 amp main panel with 100 amp service sub panel. Private parking for 3 vehicles at rear. Many approved uses under the C-50 zoning. |
| Price | $729,000 |
| Taxes: | $13705.00 |
| Tax Type: | Annual |
| Occupancy: | Vacant |
| Address: | 269 CHARLOTTE Stre , Peterborough Central, K9J 2V3, Peterborough |
| Postal Code: | K9J 2V3 |
| Province/State: | Peterborough |
| Legal Description: | PT LT 10 S/S CHARLOTTE ST AND W/S GEORGE |
| Directions/Cross Streets: | Between Bethune & Stewart |
| Washroom Type | No. of Pieces | Level |
| Washroom Type 1 | 0 | |
| Washroom Type 2 | 0 | |
| Washroom Type 3 | 0 | |
| Washroom Type 4 | 0 | |
| Washroom Type 5 | 0 |
| Category: | Multi-Use |
| Use: | Retail Store Related |
| Building Percentage: | T |
| Total Area: | 1650.00 |
| Total Area Code: | Square Feet |
| Retail Area Code: | Sq Ft |
| Area Influences: | Public Transit |
| Approximatly Age: | 16-30 |
| Sprinklers: | No |
| Washrooms: | 1 |
| Heat Type: | Gas Forced Air Close |
| Central Air Conditioning: | Yes |
| Sewers: | Sanitary+Storm |
$
%
Years
This calculator is for demonstration purposes only. Always consult a professional
financial advisor before making personal financial decisions.
| Although the information displayed is believed to be accurate, no warranties or representations are made of any kind. |
| D N S REAL ESTATE LIMITED |
|
|

Ajay Chopra
Sales Representative
Dir:
647-533-6876
Bus:
6475336876
| Book Showing | Email a Friend |
Jump To:
At a Glance:
| Type: | Com - Commercial Retail |
| Area: | Peterborough |
| Municipality: | Peterborough Central |
| Neighbourhood: | 3 North |
| Approximate Age: | 16-30 |
| Tax: | $13,705 |
| Baths: | 1 |
| Fireplace: | N |
Locatin Map:
Payment Calculator:

