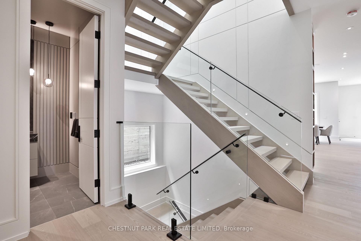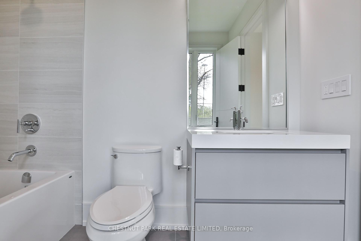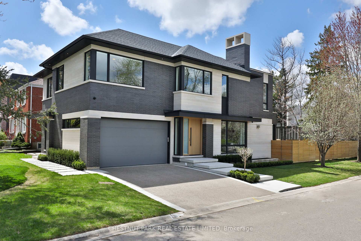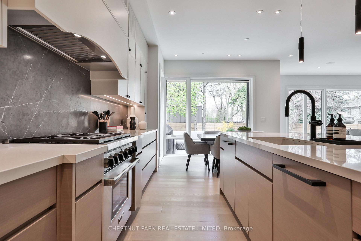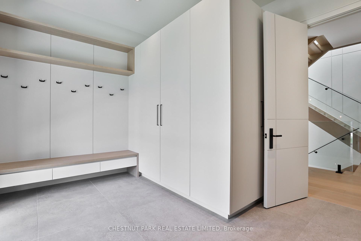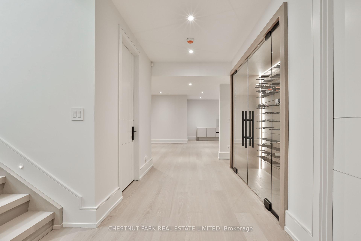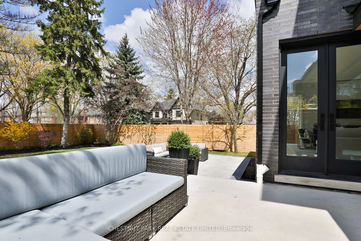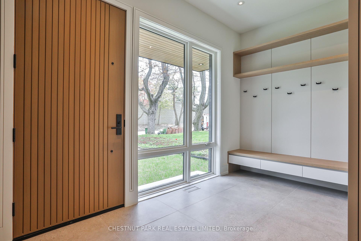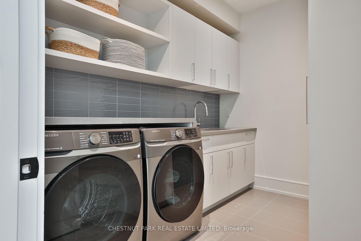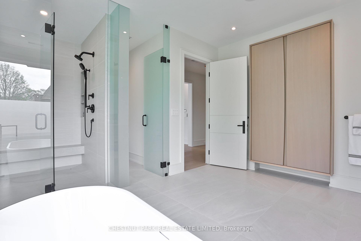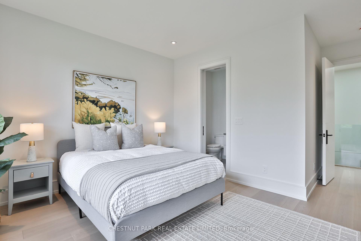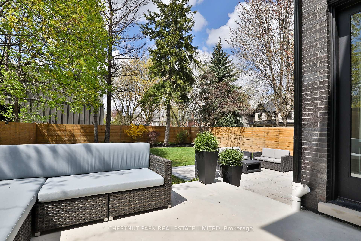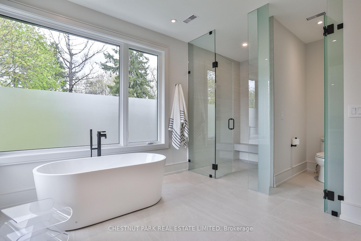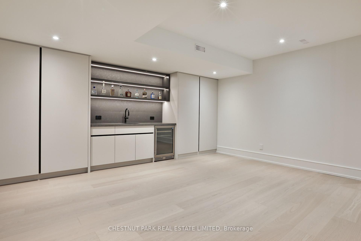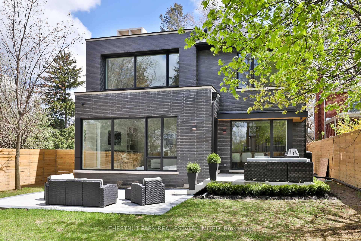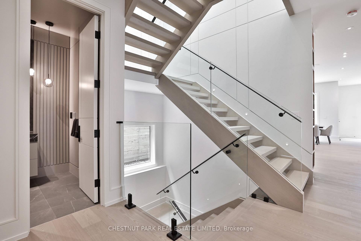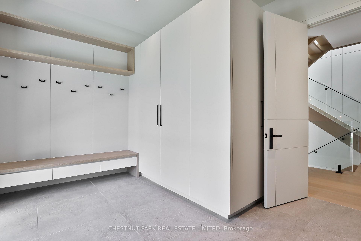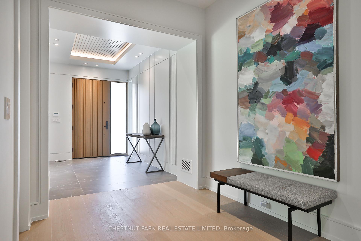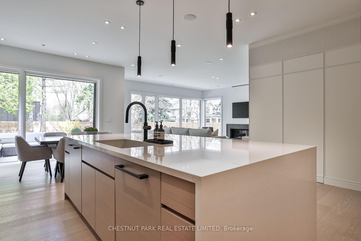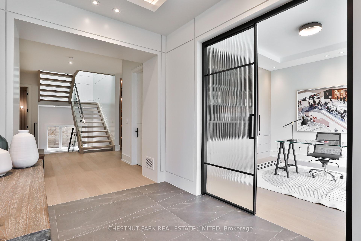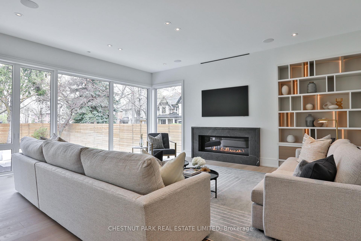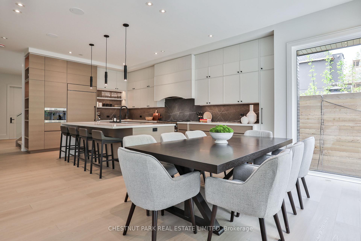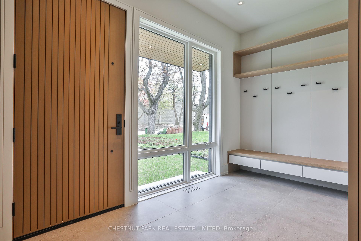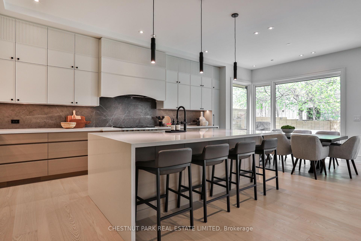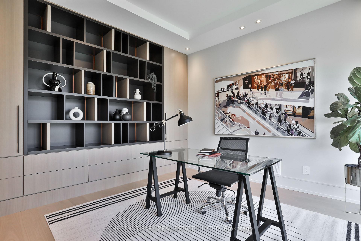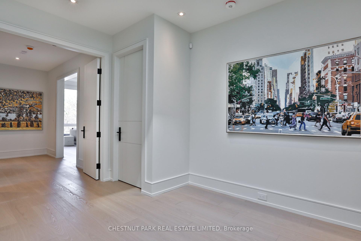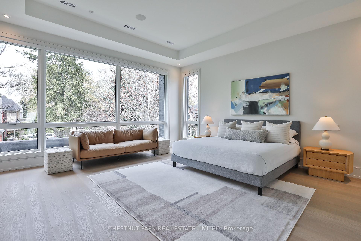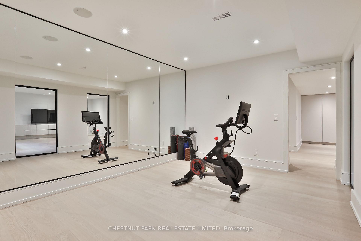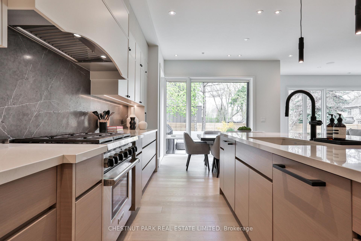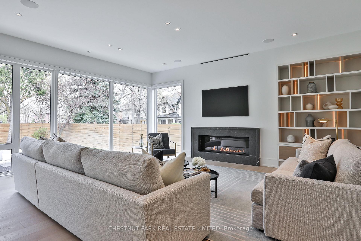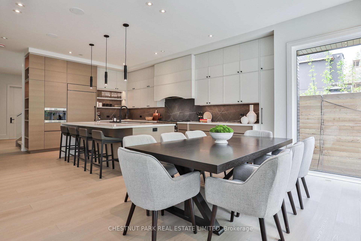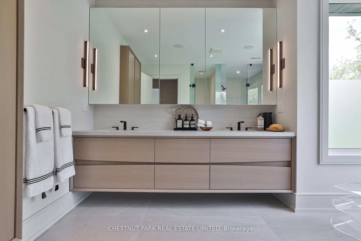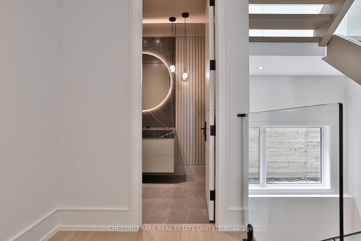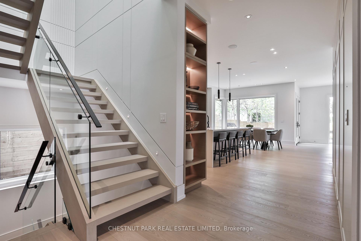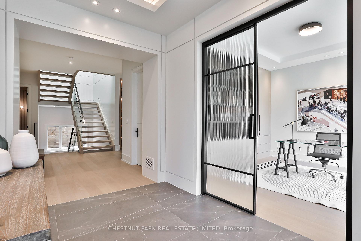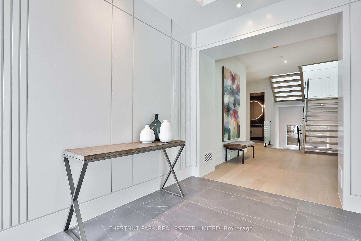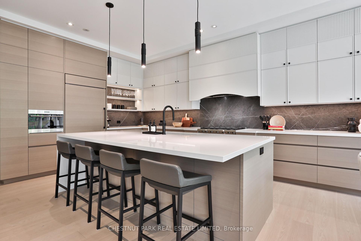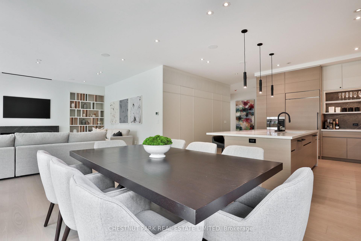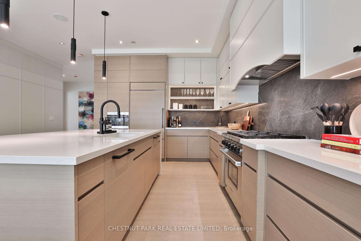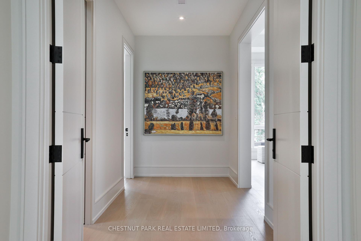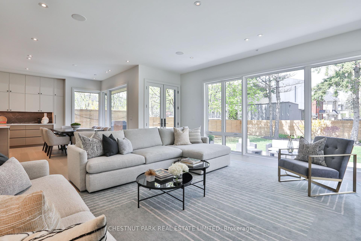$5,295,000
Available - For Sale
Listing ID: C12135034
2 Marchwood Driv , Toronto, M3H 1J8, Toronto
| Welcome to 2 Marchwood Drive a custom contemporary home in Armour Heights located on the corner of a private, tree-lined enclave in one of Armour Heights most desirable pockets. 2 Marchwood Drive offers 6,500 sq ft of thoughtfully designed living space on a 50x135 lot. This custom-built contemporary home combines a functional floor plan with refined finishes and a cohesive modern aesthetic throughout. The light-filled main floor features 10-foot ceilings, white oak flooring, and a seamless open-concept layout that connects the kitchen, dining, and living areas. The chef's kitchen is anchored by custom white oak cabinetry, marble countertops, and integrated Sub-Zero and Wolf appliances. A dedicated home office, finished with matching millwork and built-in cabinetry, provides an ideal workspace for remote work or study. The spacious mudroom is designed with family life in mind, offering ample storage, bench seating, and custom shelving perfect for keeping everything organized. Upstairs, four generously sized bedrooms each include their own private ensuite. The primary suite features a large walk-in closet with built-in storage and a spa-like bathroom designed for relaxation. The fully finished lower level includes a sleek bar, home gym, heated floors, and flexible space for entertainment or family living. Additional highlights include a Sonos sound system throughout, Kohler fixtures, LED accent lighting, a double-car garage, and a full AI-enabled security system. A rare opportunity to own a move-in ready home that balances contemporary design with everyday functionality, ideally situated in one of the area's most established and family-friendly neighborhoods. |
| Price | $5,295,000 |
| Taxes: | $12000.00 |
| Occupancy: | Owner |
| Address: | 2 Marchwood Driv , Toronto, M3H 1J8, Toronto |
| Directions/Cross Streets: | Wilson & 401 |
| Rooms: | 10 |
| Rooms +: | 5 |
| Bedrooms: | 4 |
| Bedrooms +: | 1 |
| Family Room: | T |
| Basement: | Finished |
| Level/Floor | Room | Length(ft) | Width(ft) | Descriptions | |
| Room 1 | Main | Kitchen | 16.66 | 18.4 | B/I Appliances, Centre Island, Combined w/Living |
| Room 2 | Main | Family Ro | 19.58 | 20.17 | Fireplace, Hardwood Floor, W/O To Patio |
| Room 3 | Main | Dining Ro | 9.09 | 16.4 | B/I Bookcase, B/I Shelves, Picture Window |
| Room 4 | Main | Office | 13.09 | 14.07 | Closet, Hardwood Floor, B/I Shelves |
| Room 5 | Main | Foyer | 8.07 | 14.07 | Closet, Hardwood Floor, B/I Shelves |
| Room 6 | Second | Primary B | 17.09 | 18.07 | 5 Pc Ensuite, Heated Floor, Walk-In Closet(s) |
| Room 7 | Second | Bedroom 2 | 14.07 | 13.48 | 3 Pc Ensuite, Hardwood Floor, Double Closet |
| Room 8 | Second | Bedroom 3 | 14.07 | 18.99 | 4 Pc Ensuite, Hardwood Floor, Double Closet |
| Room 9 | Second | Bedroom 4 | 14.07 | 17.48 | 3 Pc Ensuite, Hardwood Floor, Double Closet |
| Room 10 | Lower | Media Roo | 20.01 | 39.98 | Window, Bar Sink, B/I Bar |
| Room 11 | Lower | Bedroom 5 | 11.41 | 13.84 | Hardwood Floor, Double Closet, Window |
| Room 12 | Lower | Exercise | 16.66 | 11.91 | Mirrored Walls, Glass Block Window, Built-in Speakers |
| Room 13 | Lower | Utility R | 7.58 | 13.05 | |
| Room 14 | Second | Laundry | 7.35 | 10.07 | Laundry Sink, B/I Shelves |
| Washroom Type | No. of Pieces | Level |
| Washroom Type 1 | 2 | Ground |
| Washroom Type 2 | 5 | Second |
| Washroom Type 3 | 3 | Second |
| Washroom Type 4 | 4 | Second |
| Washroom Type 5 | 3 | Basement |
| Total Area: | 0.00 |
| Approximatly Age: | 0-5 |
| Property Type: | Detached |
| Style: | Contemporary |
| Exterior: | Stone |
| Garage Type: | Attached |
| Drive Parking Spaces: | 2 |
| Pool: | None |
| Approximatly Age: | 0-5 |
| Approximatly Square Footage: | 3500-5000 |
| CAC Included: | N |
| Water Included: | N |
| Cabel TV Included: | N |
| Common Elements Included: | N |
| Heat Included: | N |
| Parking Included: | N |
| Condo Tax Included: | N |
| Building Insurance Included: | N |
| Fireplace/Stove: | Y |
| Heat Type: | Forced Air |
| Central Air Conditioning: | Central Air |
| Central Vac: | Y |
| Laundry Level: | Syste |
| Ensuite Laundry: | F |
| Elevator Lift: | False |
| Sewers: | Sewer |
$
%
Years
This calculator is for demonstration purposes only. Always consult a professional
financial advisor before making personal financial decisions.
| Although the information displayed is believed to be accurate, no warranties or representations are made of any kind. |
| CHESTNUT PARK REAL ESTATE LIMITED |
|
|

Ajay Chopra
Sales Representative
Dir:
647-533-6876
Bus:
6475336876
| Book Showing | Email a Friend |
Jump To:
At a Glance:
| Type: | Freehold - Detached |
| Area: | Toronto |
| Municipality: | Toronto C07 |
| Neighbourhood: | Lansing-Westgate |
| Style: | Contemporary |
| Approximate Age: | 0-5 |
| Tax: | $12,000 |
| Beds: | 4+1 |
| Baths: | 6 |
| Fireplace: | Y |
| Pool: | None |
Locatin Map:
Payment Calculator:

