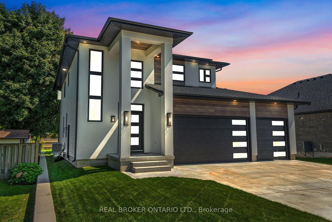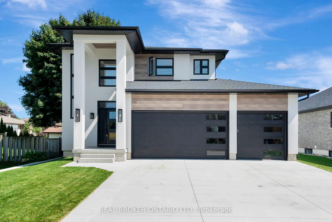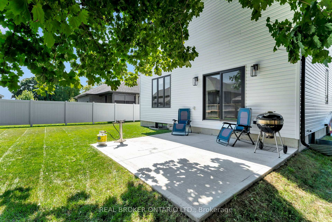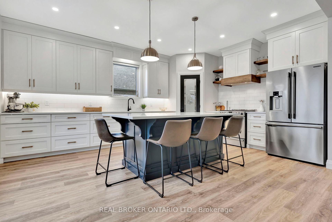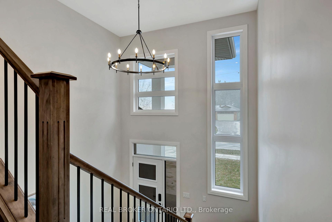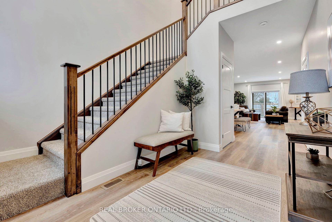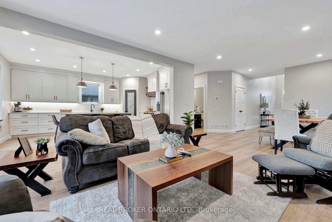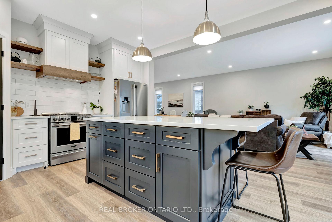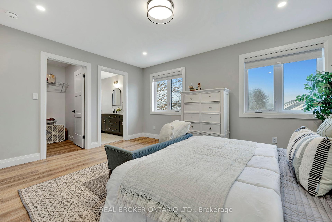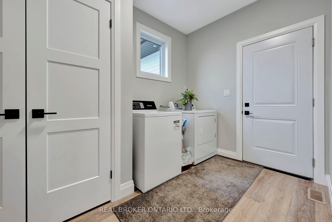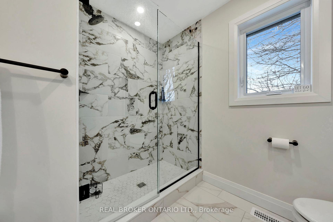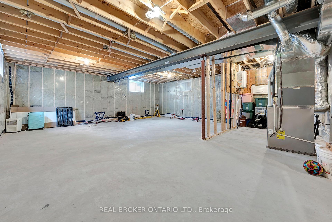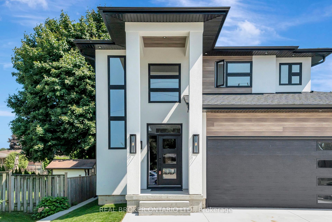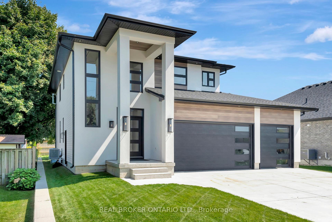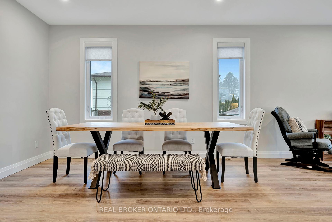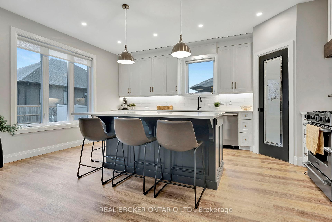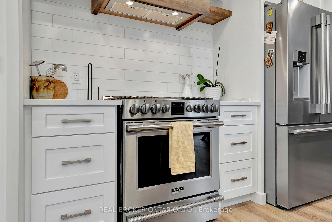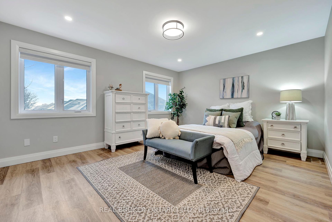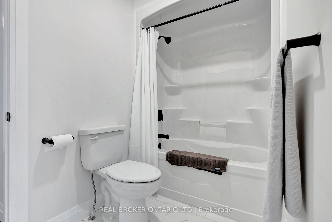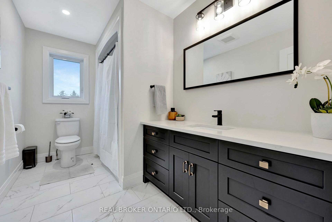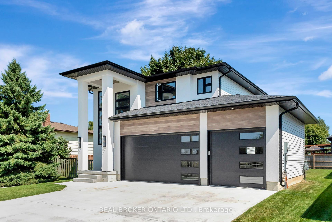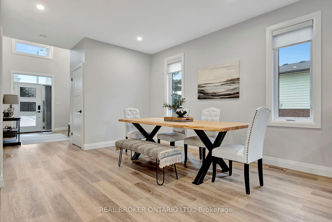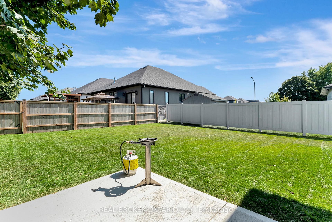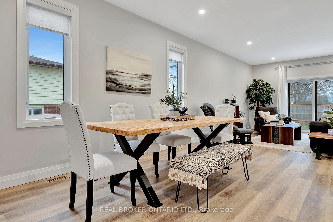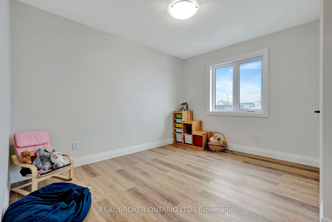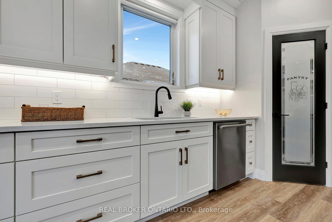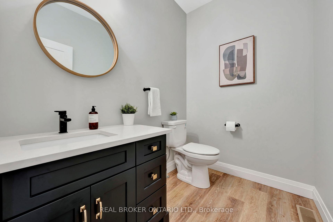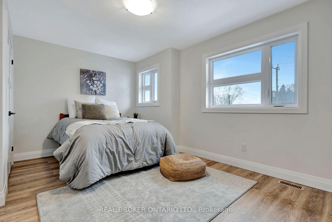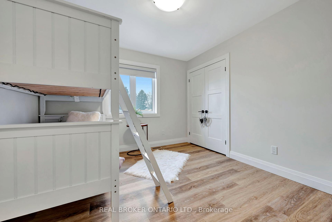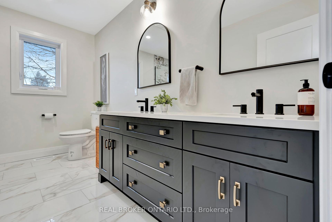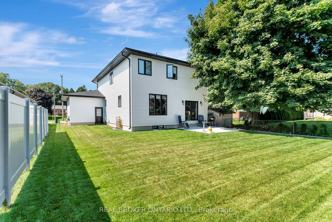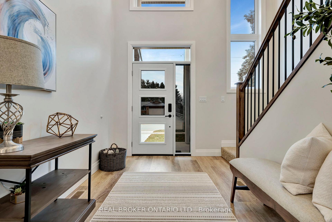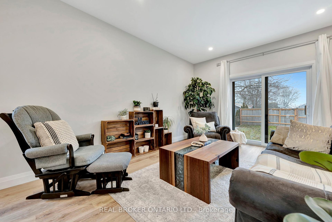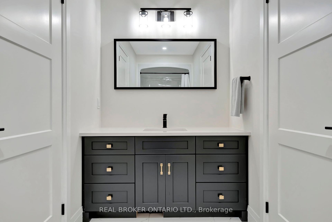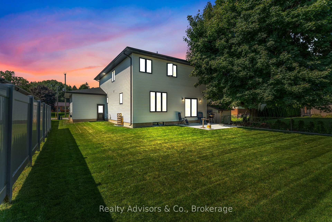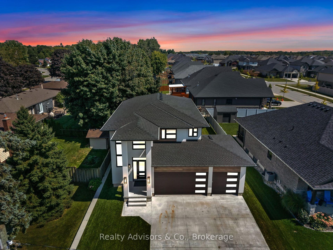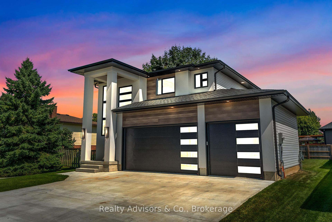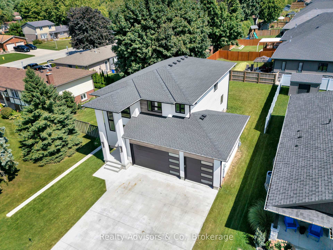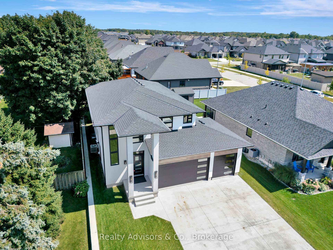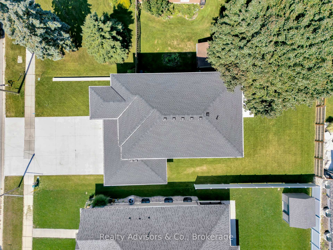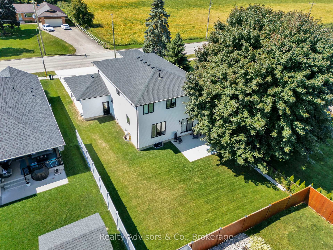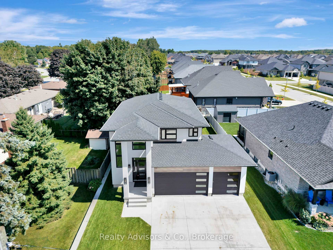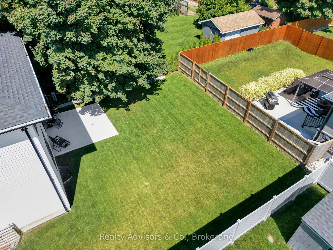$849,900
Available - For Sale
Listing ID: X12002109
154930 15th Line , Zorra, N5C 3J6, Oxford
| Step into this stunning home, where modern design seamlessly blends with elegance and functionality. The moment you enter, a grand 2-story foyer greets you, setting the tone for the rest of the home. The open-concept main level creates a perfect flow, with a spacious kitchen featuring floor-to-ceiling cabinetry, a corner walk-in pantry, and a two-toned island ideal for cooking and entertaining. The great room and dining area open up to a walkout, connecting indoor living with the outdoor space. The luxurious primary suite offers a spacious retreat, complete with a walk-in closet and a spa-like 4-piece ensuite featuring a walk-in shower. Two additional well-sized bedrooms are connected by a 4-piece Jack and Jill bathroom, combining privacy and functionality. A fourth bedroom and another 4-piece bathroom offer plenty of room for family, guests, or a home office. Convenience is key with a main floor laundry room that leads to the attached garage. The unfinished basement offers a blank canvas, ready for you to customize and create your ideal space. This home combines sophisticated design with thoughtful features, making it the perfect place to live and entertain. |
| Price | $849,900 |
| Taxes: | $4322.02 |
| Occupancy: | Owner |
| Address: | 154930 15th Line , Zorra, N5C 3J6, Oxford |
| Directions/Cross Streets: | Stanley St S /15th Line |
| Rooms: | 7 |
| Bedrooms: | 4 |
| Bedrooms +: | 0 |
| Family Room: | T |
| Basement: | Full, Unfinished |
| Level/Floor | Room | Length(ft) | Width(ft) | Descriptions | |
| Room 1 | Main | Foyer | 14.33 | 4.99 | |
| Room 2 | Main | Dining Ro | 8.99 | 13.48 | |
| Room 3 | Main | Great Roo | 17.25 | 13.48 | |
| Room 4 | Main | Kitchen | 13.91 | 17.25 | |
| Room 5 | Main | Laundry | 7.25 | 7.15 | |
| Room 6 | Second | Primary B | 15.68 | 12.66 | |
| Room 7 | Second | Bedroom 2 | 11.51 | 10.92 | |
| Room 8 | Second | Bedroom 3 | 11.91 | 9.51 | |
| Room 9 | Second | Bedroom 4 | 9.58 | 15.58 |
| Washroom Type | No. of Pieces | Level |
| Washroom Type 1 | 2 | Main |
| Washroom Type 2 | 4 | Second |
| Washroom Type 3 | 0 | |
| Washroom Type 4 | 0 | |
| Washroom Type 5 | 0 |
| Total Area: | 0.00 |
| Property Type: | Detached |
| Style: | 2-Storey |
| Exterior: | Metal/Steel Sidi, Stucco (Plaster) |
| Garage Type: | Attached |
| (Parking/)Drive: | Private |
| Drive Parking Spaces: | 4 |
| Park #1 | |
| Parking Type: | Private |
| Park #2 | |
| Parking Type: | Private |
| Pool: | None |
| Approximatly Square Footage: | 2000-2500 |
| CAC Included: | N |
| Water Included: | N |
| Cabel TV Included: | N |
| Common Elements Included: | N |
| Heat Included: | N |
| Parking Included: | N |
| Condo Tax Included: | N |
| Building Insurance Included: | N |
| Fireplace/Stove: | N |
| Heat Type: | Forced Air |
| Central Air Conditioning: | Central Air |
| Central Vac: | N |
| Laundry Level: | Syste |
| Ensuite Laundry: | F |
| Sewers: | Sewer |
$
%
Years
This calculator is for demonstration purposes only. Always consult a professional
financial advisor before making personal financial decisions.
| Although the information displayed is believed to be accurate, no warranties or representations are made of any kind. |
| REAL BROKER ONTARIO LTD. |
|
|

Ajay Chopra
Sales Representative
Dir:
647-533-6876
Bus:
6475336876
| Book Showing | Email a Friend |
Jump To:
At a Glance:
| Type: | Freehold - Detached |
| Area: | Oxford |
| Municipality: | Zorra |
| Neighbourhood: | Thamesford |
| Style: | 2-Storey |
| Tax: | $4,322.02 |
| Beds: | 4 |
| Baths: | 4 |
| Fireplace: | N |
| Pool: | None |
Locatin Map:
Payment Calculator:

