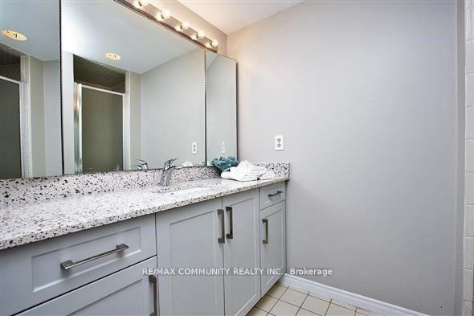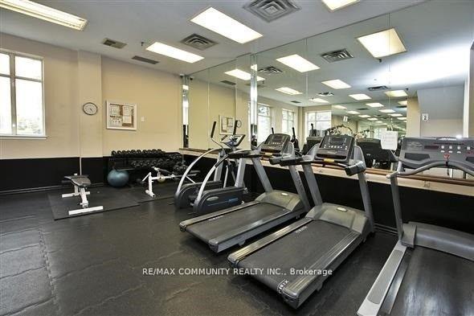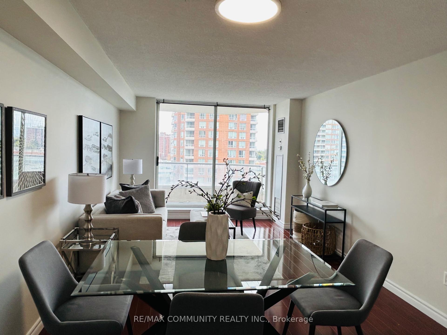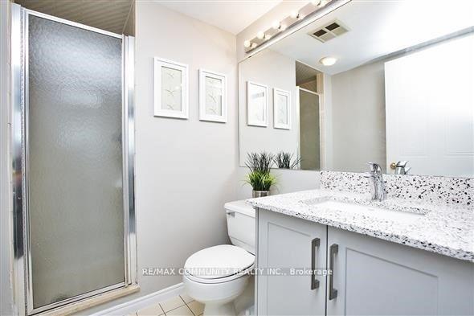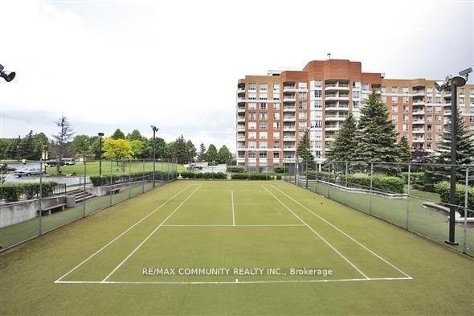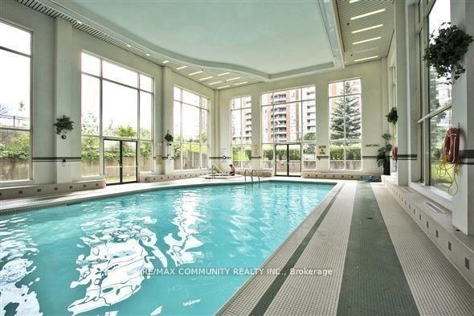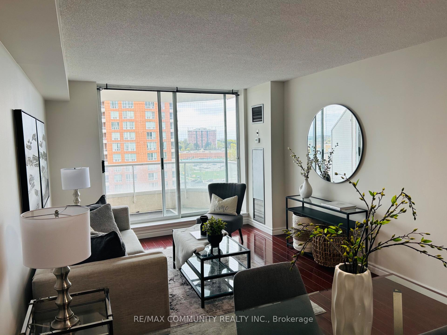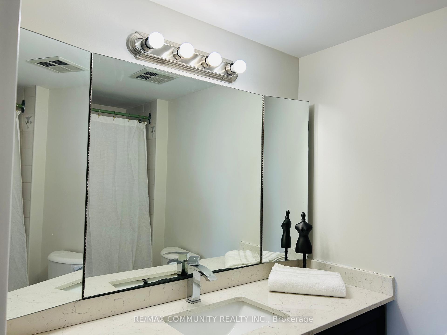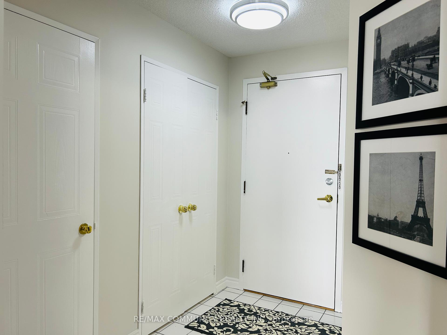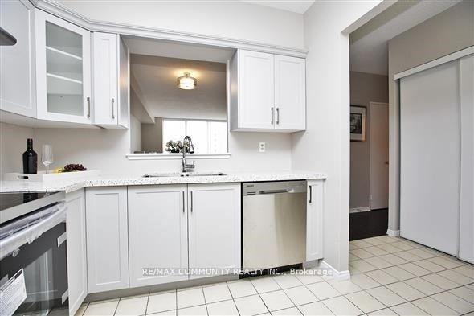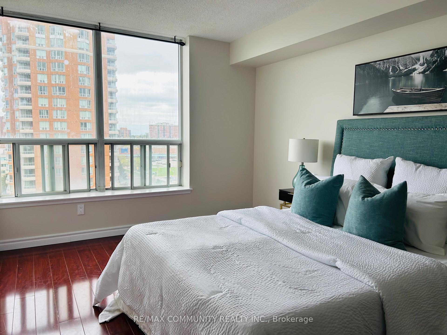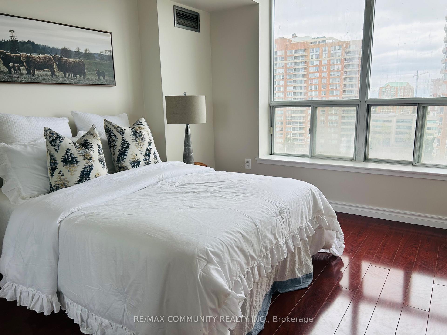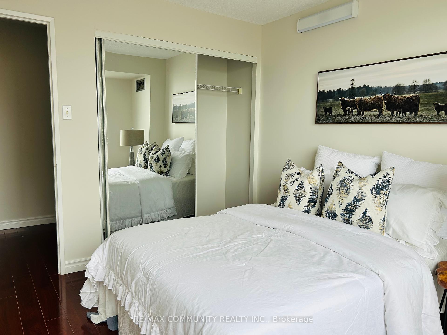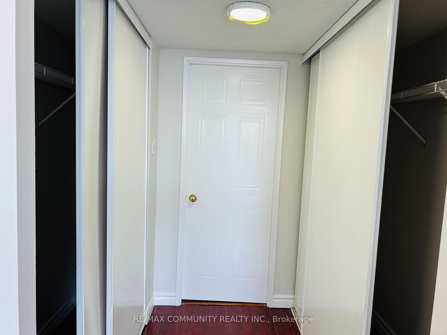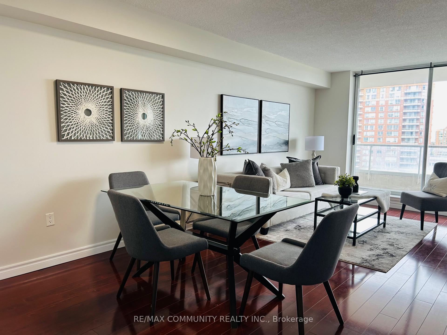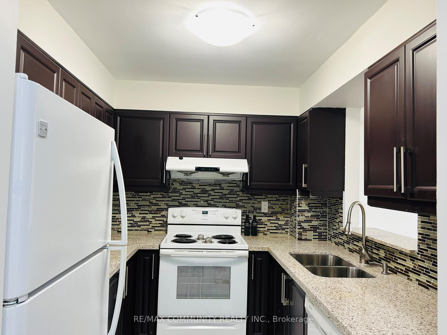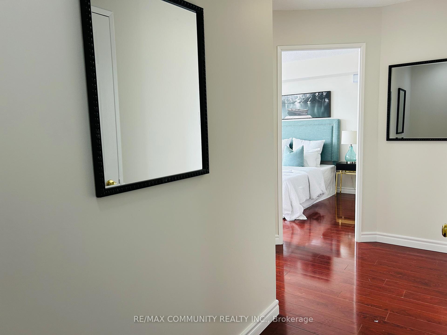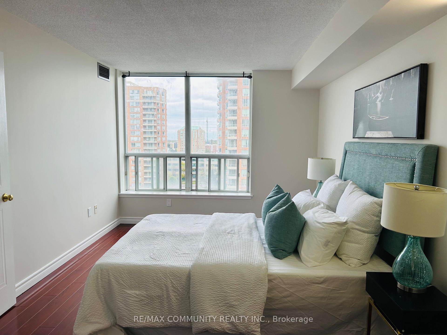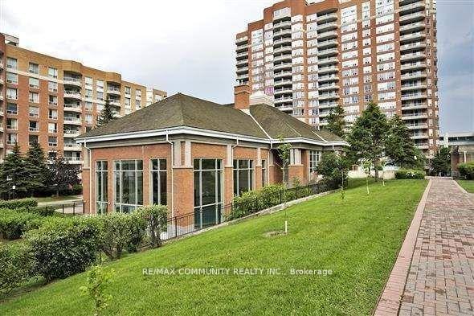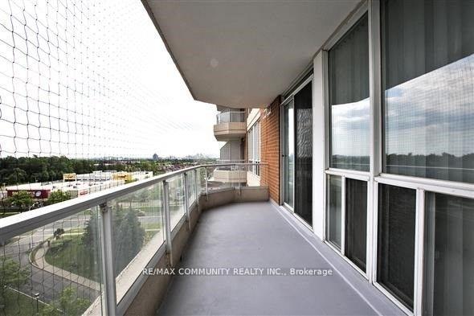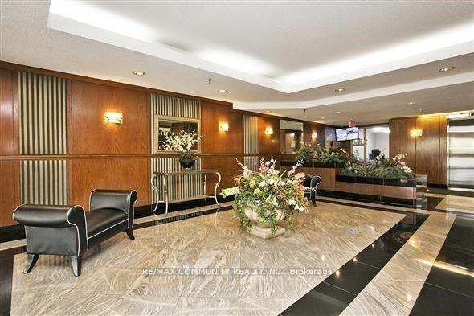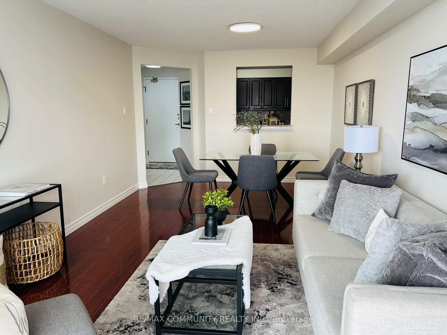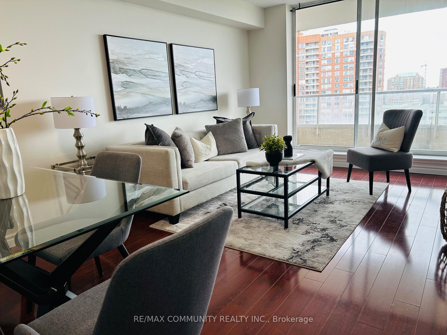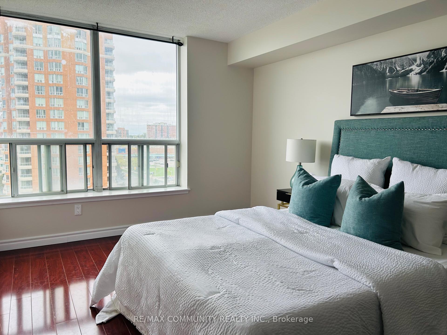$579,000
Available - For Sale
Listing ID: E12134373
430 Mclevin Aven , Toronto, M1B 5P1, Toronto
| Two BR, Two WR Condo apartment with open balcony, exclusive locker, ensuite laundry and two U/G Parking. Laminate flooring, Fresh painting and move in condition. Close to schools, recreation center, library, park and mall. TTC within steps connecting to Scarborough town center and hwy 401 within minutes. |
| Price | $579,000 |
| Taxes: | $1352.00 |
| Occupancy: | Partial |
| Address: | 430 Mclevin Aven , Toronto, M1B 5P1, Toronto |
| Postal Code: | M1B 5P1 |
| Province/State: | Toronto |
| Directions/Cross Streets: | Neilson / Mclevin |
| Level/Floor | Room | Length(ft) | Width(ft) | Descriptions | |
| Room 1 | Main | Living Ro | 20.01 | 11.15 | Laminate, Combined w/Dining, W/O To Balcony |
| Room 2 | Main | Dining Ro | 20.01 | 10.17 | Laminate, Combined w/Living |
| Room 3 | Main | Kitchen | 9.58 | 8 | Ceramic Floor, Granite Counters, B/I Dishwasher |
| Room 4 | Main | Primary B | 15.58 | 10.4 | Laminate, His and Hers Closets, 4 Pc Ensuite |
| Room 5 | Main | Bedroom 2 | 11.15 | 10 | Laminate, Large Window, Mirrored Closet |
| Room 6 | Main | Laundry | 5.9 | 4.92 | Vinyl Floor |
| Washroom Type | No. of Pieces | Level |
| Washroom Type 1 | 4 | Flat |
| Washroom Type 2 | 3 | Flat |
| Washroom Type 3 | 0 | |
| Washroom Type 4 | 0 | |
| Washroom Type 5 | 0 |
| Total Area: | 0.00 |
| Sprinklers: | Secu |
| Washrooms: | 2 |
| Heat Type: | Forced Air |
| Central Air Conditioning: | Central Air |
$
%
Years
This calculator is for demonstration purposes only. Always consult a professional
financial advisor before making personal financial decisions.
| Although the information displayed is believed to be accurate, no warranties or representations are made of any kind. |
| RE/MAX COMMUNITY REALTY INC. |
|
|

Ajay Chopra
Sales Representative
Dir:
647-533-6876
Bus:
6475336876
| Book Showing | Email a Friend |
Jump To:
At a Glance:
| Type: | Com - Condo Apartment |
| Area: | Toronto |
| Municipality: | Toronto E11 |
| Neighbourhood: | Malvern |
| Style: | Apartment |
| Tax: | $1,352 |
| Maintenance Fee: | $553 |
| Beds: | 2 |
| Baths: | 2 |
| Fireplace: | N |
Locatin Map:
Payment Calculator:

