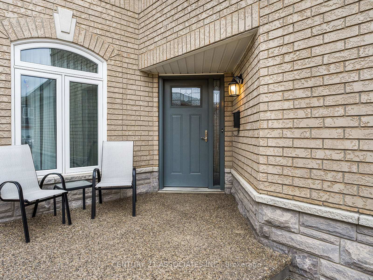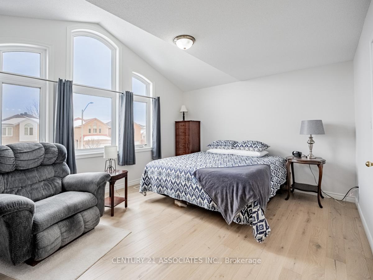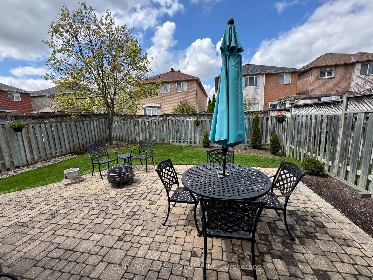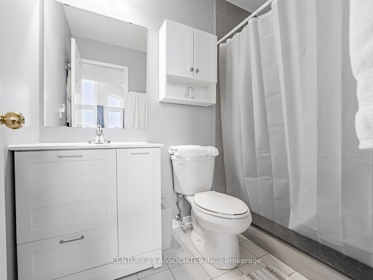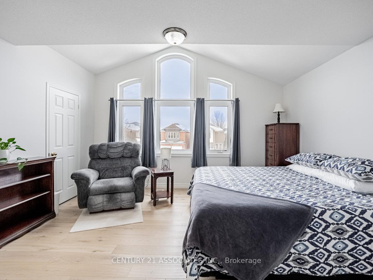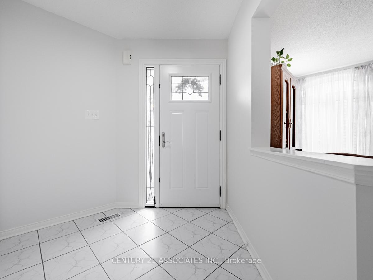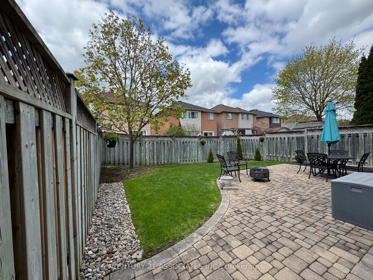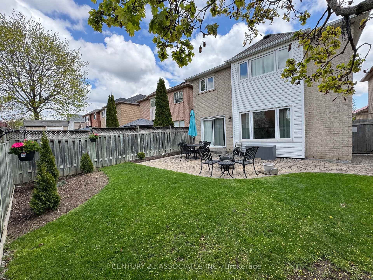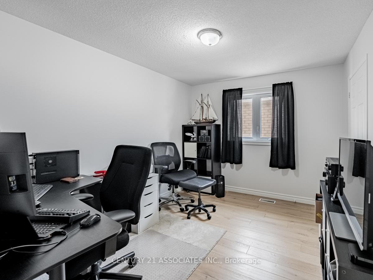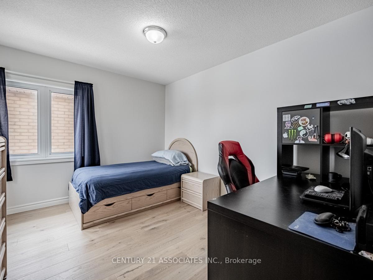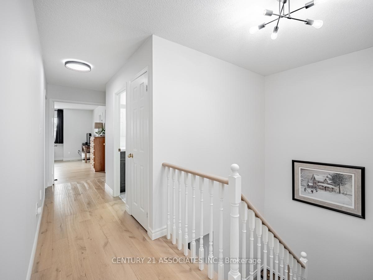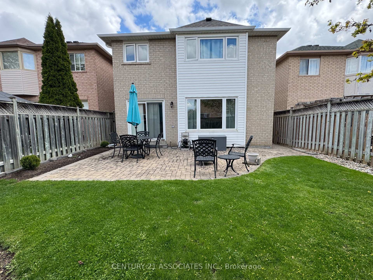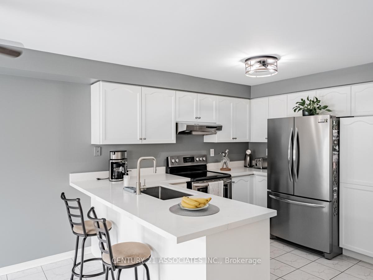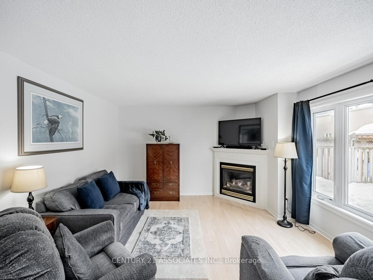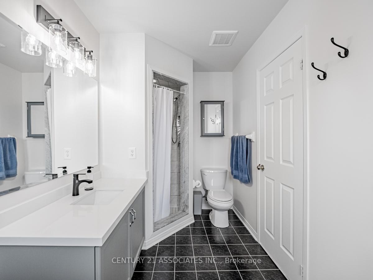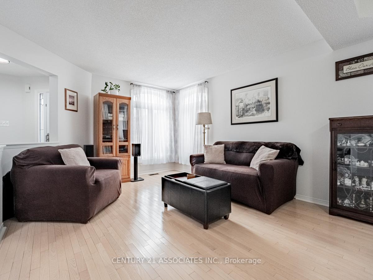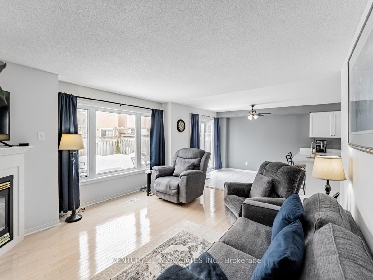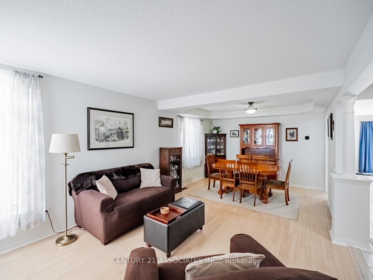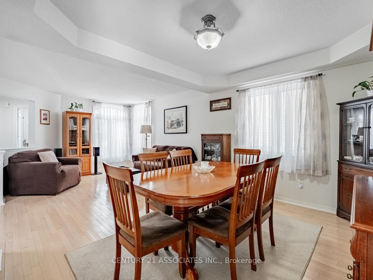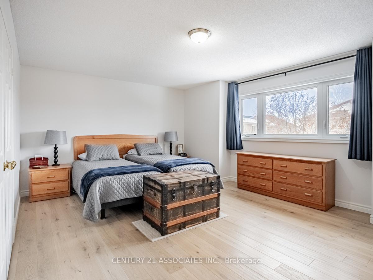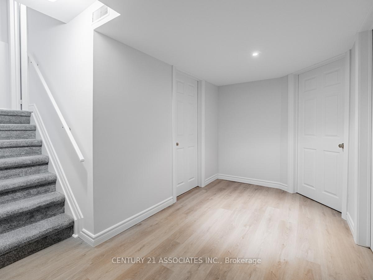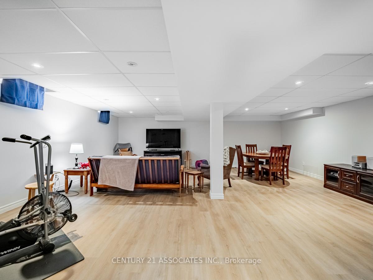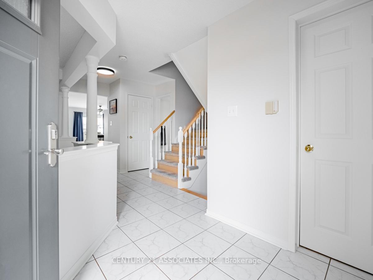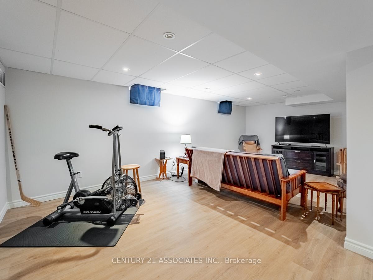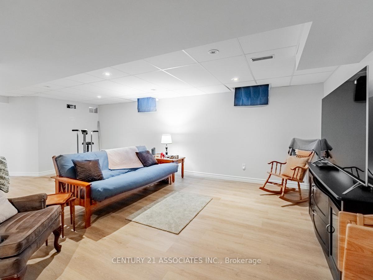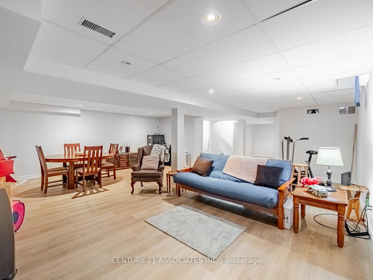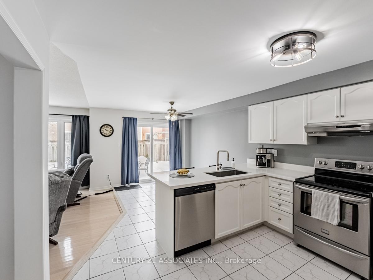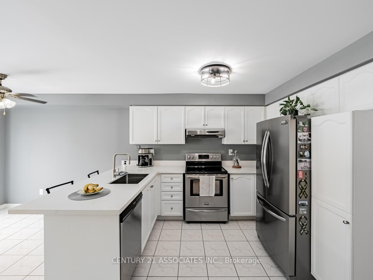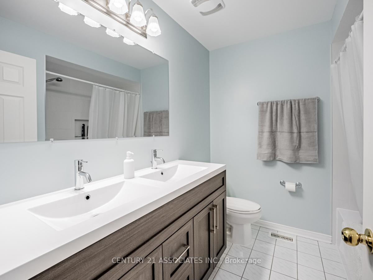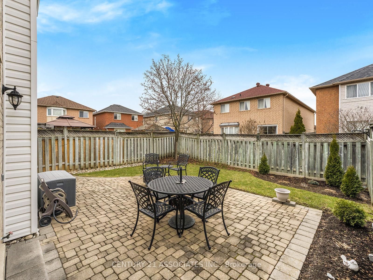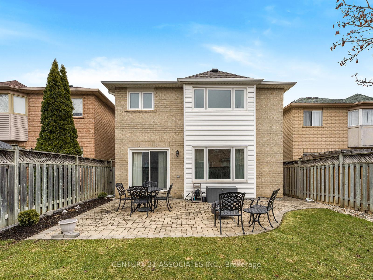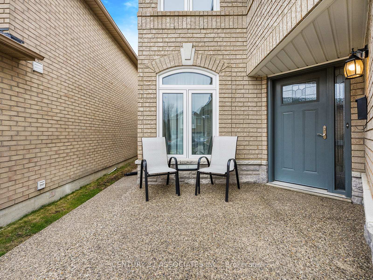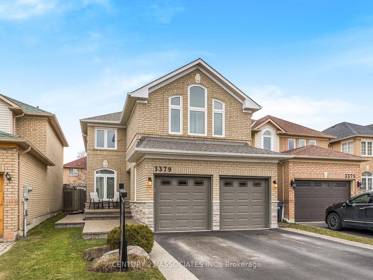$1,349,888
Available - For Sale
Listing ID: W12126984
3379 Smoke Tree Road , Mississauga, L5N 7M4, Peel
| Stunning, professionally renovated in 2024, this home is located on a quite street within a 3 minute walk to park and schools. The main floor features a large living/dining area with hardwood floors, open concept kitchen and family room with gas fireplace and large window overlooking the backyard. The kitchen features new quartz countertops, oversized sink with upgraded faucet, breakfast area and walk out to private backyard patio! The Upgraded front door leads to a centre hallway with ceramic floors and a main floor laundry room. Unique custom staircase leads to the 2nd floor with new, modern hardwood flooring throughout, 4 bedrooms and 3 full bathrooms! Large primary bedroom with walk-in closet, 2nd closet and newly updated ensuite with separate shower, soaker tub, modern vanity and upgraded finishings! The 2nd and 3rd bedrooms have hardwood floors, large closets and windows and share a 5 piece main bathroom updated with renovated double sink vanity. The 4th bedroom features a large wall to wall closet, bright south facing upgraded windows overlooking the front and a renovated ensuite bathroom. The freshly finished lower level has a large, open concept rec room with a 2 piece washroom. complete with an upgraded subfloor for extra comfort + top of the line vinyl flooring. There area two storage rooms one of which is a large cold room + a separate furnace room. Improvements include: New sump pump and back flow valve, an upgraded steel front door with multi-lock system, double car garage (permitted Blvd parking), recent asphalt and aggregate to add to the curb appeal. Truly a one-of-a-kind home meticulously maintained and upgraded by the Same owners for 24 years! |
| Price | $1,349,888 |
| Taxes: | $6475.00 |
| Occupancy: | Owner |
| Address: | 3379 Smoke Tree Road , Mississauga, L5N 7M4, Peel |
| Directions/Cross Streets: | derry/terragar |
| Rooms: | 12 |
| Bedrooms: | 4 |
| Bedrooms +: | 0 |
| Family Room: | T |
| Basement: | Finished |
| Level/Floor | Room | Length(ft) | Width(ft) | Descriptions | |
| Room 1 | Ground | Dining Ro | 12 | 10 | Hardwood Floor, Combined w/Living, Open Concept |
| Room 2 | Ground | Living Ro | 12.56 | 12.5 | Hardwood Floor, Overlooks Frontyard |
| Room 3 | Ground | Kitchen | 15.71 | 13.45 | Ceramic Floor, Modern Kitchen |
| Room 4 | Ground | Breakfast | 10.99 | 8.63 | Ceramic Floor, Walk-Out, Combined w/Kitchen |
| Room 5 | Ground | Family Ro | 15.71 | 13.45 | Gas Fireplace, Hardwood Floor, Overlooks Backyard |
| Room 6 | Ground | Laundry | 7.05 | 4.92 | |
| Room 7 | Second | Primary B | 17.45 | 14.1 | Hardwood Floor, Walk-In Closet(s), 4 Pc Ensuite |
| Room 8 | Second | Bedroom 2 | 16.79 | 12.14 | 3 Pc Ensuite, Hardwood Floor, W/W Closet |
| Room 9 | Second | Bedroom 3 | 11.97 | 10 | Hardwood Floor, Large Closet |
| Room 10 | Second | Bedroom 4 | 11.97 | 10.33 | |
| Room 11 | Basement | Recreatio | 19.68 | 16.4 | Open Concept, 2 Pc Bath |
| Room 12 | Basement | Furnace R | 6.56 | 6.56 | |
| Room 13 | Basement | Cold Room | 3.28 | 9.84 | |
| Room 14 |
| Washroom Type | No. of Pieces | Level |
| Washroom Type 1 | 4 | Second |
| Washroom Type 2 | 5 | Second |
| Washroom Type 3 | 2 | Basement |
| Washroom Type 4 | 2 | Ground |
| Washroom Type 5 | 0 |
| Total Area: | 0.00 |
| Property Type: | Detached |
| Style: | 2-Storey |
| Exterior: | Brick, Stone |
| Garage Type: | Attached |
| (Parking/)Drive: | Private Do |
| Drive Parking Spaces: | 3 |
| Park #1 | |
| Parking Type: | Private Do |
| Park #2 | |
| Parking Type: | Private Do |
| Park #3 | |
| Parking Type: | Boulevard |
| Pool: | None |
| Approximatly Square Footage: | 2000-2500 |
| Property Features: | Park, School |
| CAC Included: | N |
| Water Included: | N |
| Cabel TV Included: | N |
| Common Elements Included: | N |
| Heat Included: | N |
| Parking Included: | N |
| Condo Tax Included: | N |
| Building Insurance Included: | N |
| Fireplace/Stove: | Y |
| Heat Type: | Forced Air |
| Central Air Conditioning: | Central Air |
| Central Vac: | N |
| Laundry Level: | Syste |
| Ensuite Laundry: | F |
| Sewers: | Sewer |
$
%
Years
This calculator is for demonstration purposes only. Always consult a professional
financial advisor before making personal financial decisions.
| Although the information displayed is believed to be accurate, no warranties or representations are made of any kind. |
| CENTURY 21 ASSOCIATES INC. |
|
|

Ajay Chopra
Sales Representative
Dir:
647-533-6876
Bus:
6475336876
| Virtual Tour | Book Showing | Email a Friend |
Jump To:
At a Glance:
| Type: | Freehold - Detached |
| Area: | Peel |
| Municipality: | Mississauga |
| Neighbourhood: | Lisgar |
| Style: | 2-Storey |
| Tax: | $6,475 |
| Beds: | 4 |
| Baths: | 5 |
| Fireplace: | Y |
| Pool: | None |
Locatin Map:
Payment Calculator:

