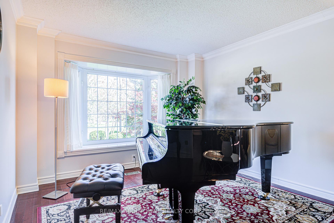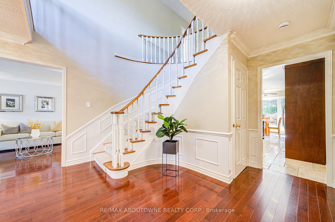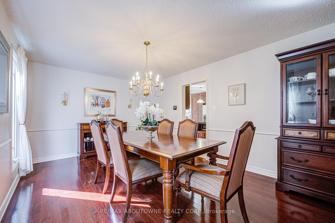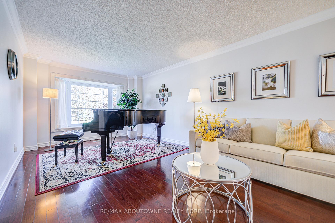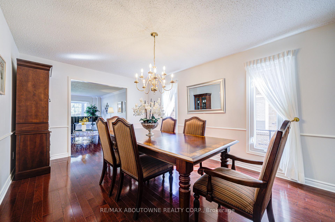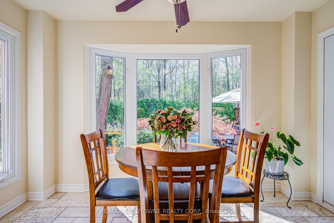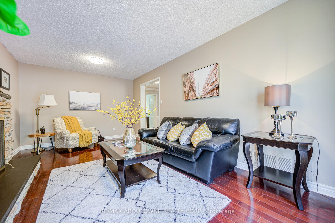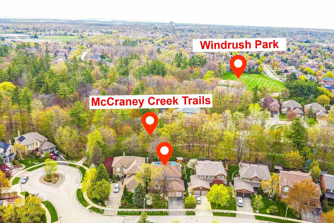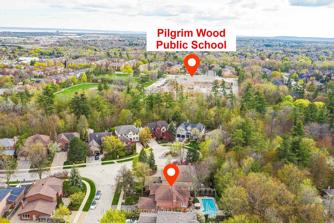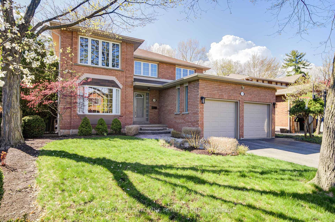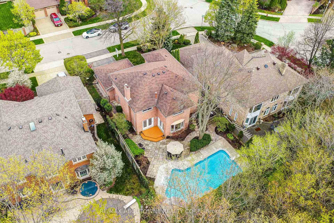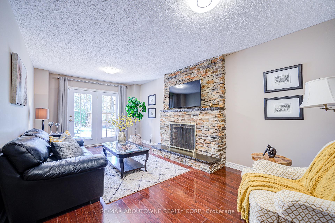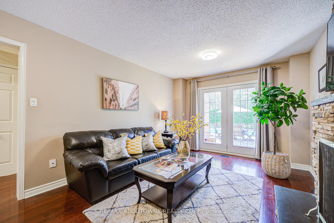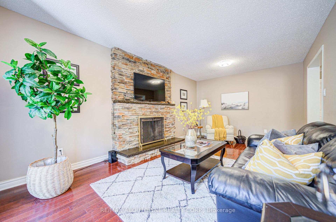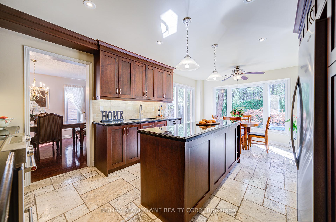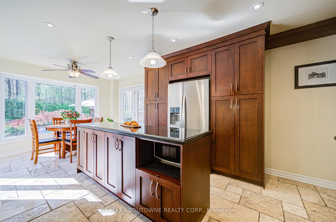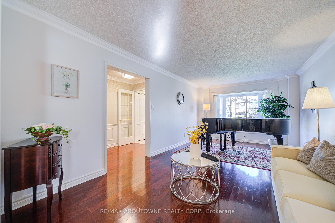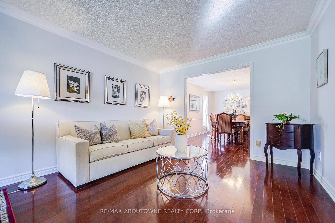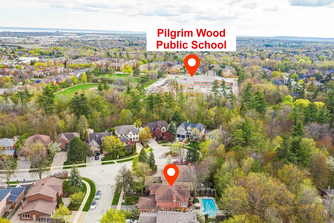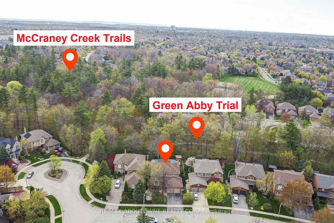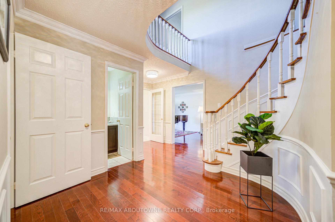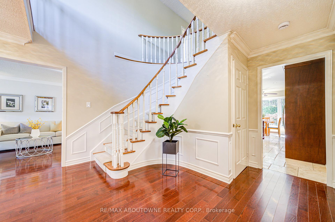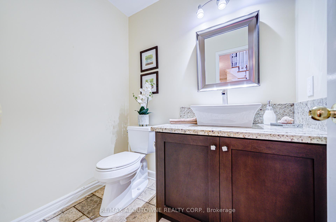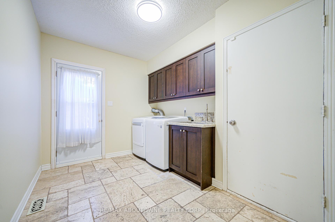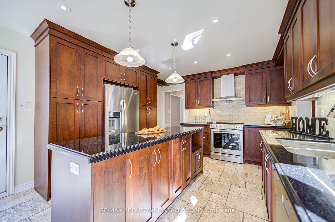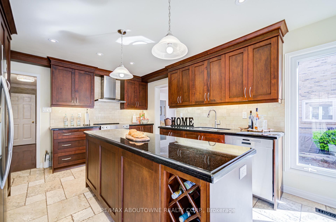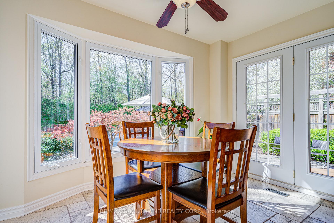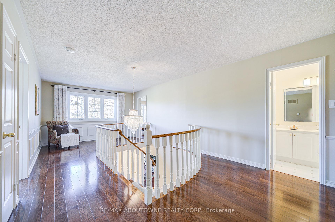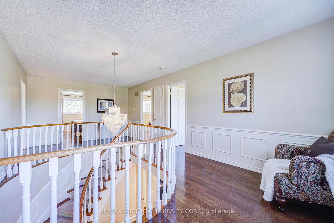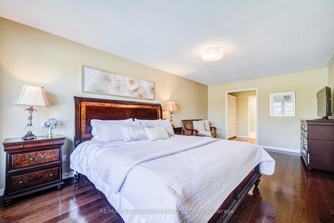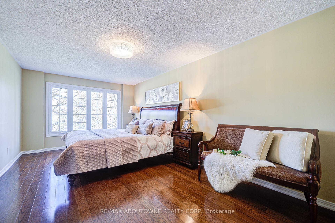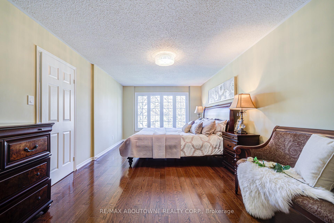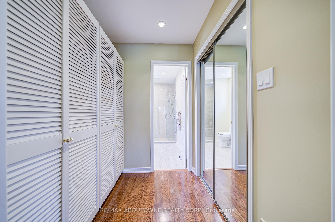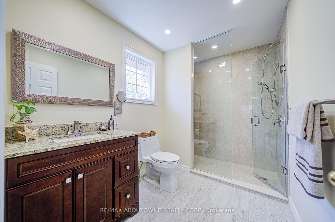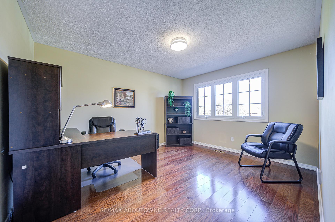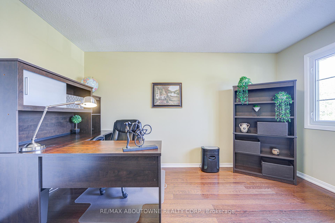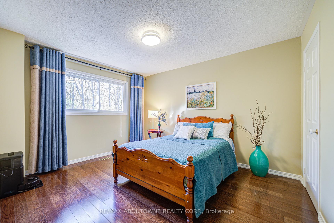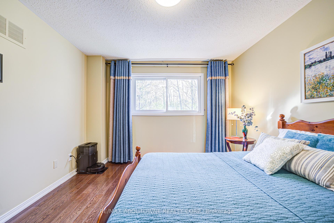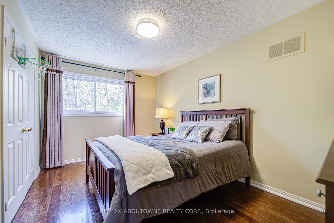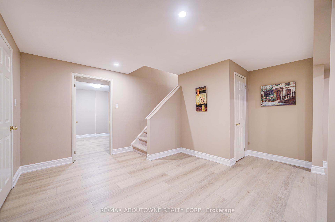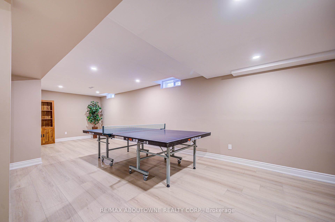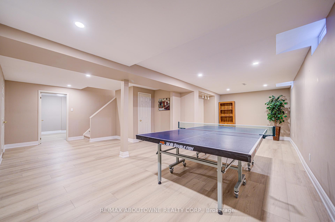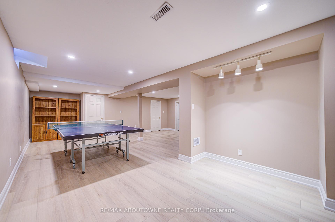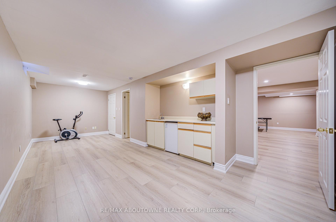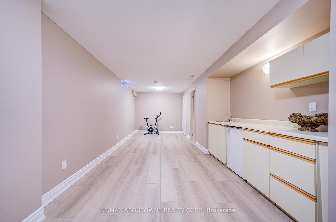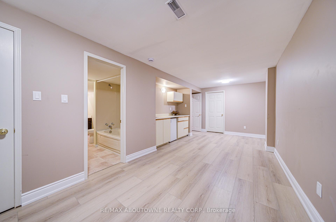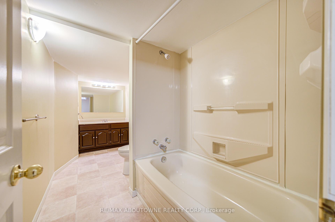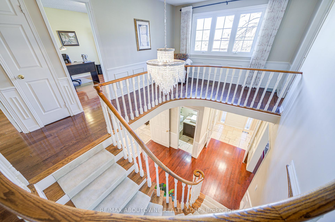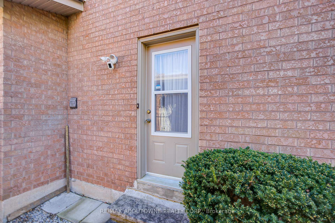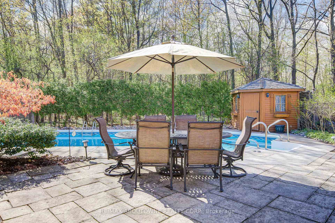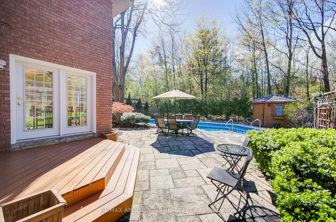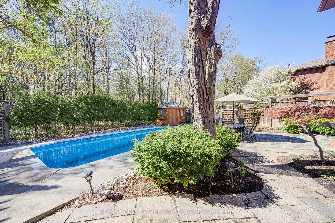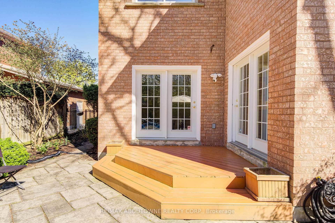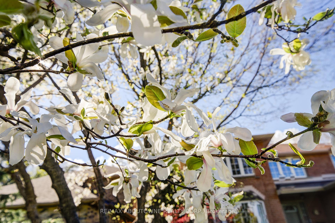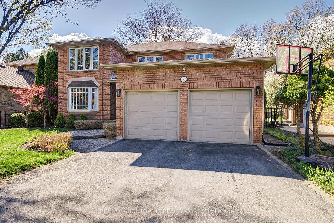$2,189,900
Available - For Sale
Listing ID: W12135021
1250 Old Colony Road , Oakville, L6M 1J8, Halton
| Glen Abbey Ravine Retreat Steps from Top-Ranked SchoolsNestled at the end of a quiet cul-de-sac in Oakville's prestigious Glen Abbey, this 4+1 bedroom,4 bathroom detached home sits on a premium ravine lot, offering unmatched privacy and serene forest views. A 5-minute trail walk leads to Pilgrims Wood Public School, and Abbey Park High School both top-ranked in Ontario just 10 minutes away, making this an ideal haven for families seeking nature and exceptional education.The ravine-facing backyard is a private oasis with a heated saltwater pool, vibrant rose garden, and striking Japanese maple, framed by lush greenery. Perfect for relaxation or entertaining, the spacious wooden deck invites al fresco dining amid wildlife and tranquil creek sounds.Inside, the sunlit peninsula kitchen boasts stainless steel appliances, ample cabinetry, and a cozy breakfast nook with sweeping ravine views. The main floor flows seamlessly with a formal dining room, cozy living area, and family room featuring a wood-burning fireplace. Upstairs, the primary suite offers a walk-in closet and modern ensuite with granite vanity and glass shower. Three additional bedrooms share a stylish full bathroom.The finished basement adds versatility with a recreation room, new vinyl flooring, a fifth bedroom, and full bathroomperfect for teens, guests, or a home office. Additional perks include main-floor laundry with garage/backyard access, proximity to provincial parks, trails, QEW/403, and award-winning golf courses.Move-in ready, this Glen Abbey gem blends luxury, nature, and top-tier education in a rare ravine-lot paradise. Don't miss your chance to call it home! |
| Price | $2,189,900 |
| Taxes: | $7887.00 |
| Occupancy: | Owner |
| Address: | 1250 Old Colony Road , Oakville, L6M 1J8, Halton |
| Directions/Cross Streets: | Pilgrims Way/Old Colony |
| Rooms: | 9 |
| Rooms +: | 3 |
| Bedrooms: | 4 |
| Bedrooms +: | 1 |
| Family Room: | T |
| Basement: | Full, Finished |
| Level/Floor | Room | Length(ft) | Width(ft) | Descriptions | |
| Room 1 | Main | Living Ro | 11.55 | 19.48 | Hardwood Floor, Bay Window, Crown Moulding |
| Room 2 | Main | Dining Ro | 11.38 | 16.73 | Hardwood Floor, Overlooks Living, Picture Window |
| Room 3 | Main | Kitchen | 12.4 | 12.14 | Open Concept, Stainless Steel Appl, Granite Counters |
| Room 4 | Main | Breakfast | 12.4 | 9.15 | Overlooks Pool, W/O To Deck, Combined w/Kitchen |
| Room 5 | Main | Family Ro | 11.09 | 20.17 | Hardwood Floor, Fireplace, W/O To Pool |
| Room 6 | Second | Primary B | 11.74 | 20.24 | Hardwood Floor, 4 Pc Ensuite, His and Hers Closets |
| Room 7 | Second | Bedroom | 9.48 | 14.17 | Hardwood Floor, Closet, Picture Window |
| Room 8 | Second | Bedroom | 10.82 | 12.33 | Hardwood Floor, Closet, Picture Window |
| Room 9 | Second | Bedroom | 11.25 | 13.32 | Hardwood Floor, Closet, Picture Window |
| Room 10 | Basement | Recreatio | 10.92 | 23.58 | 4 Pc Ensuite, Vinyl Floor, Bar Sink |
| Room 11 | Basement | Bedroom | 10.59 | 12.82 | Vinyl Floor, Window, Closet |
| Room 12 | Basement | Recreatio | 23.58 | 26.08 | Vinyl Floor, Pot Lights, Window |
| Washroom Type | No. of Pieces | Level |
| Washroom Type 1 | 2 | Main |
| Washroom Type 2 | 3 | Second |
| Washroom Type 3 | 5 | Second |
| Washroom Type 4 | 4 | Basement |
| Washroom Type 5 | 0 |
| Total Area: | 0.00 |
| Property Type: | Detached |
| Style: | 2-Storey |
| Exterior: | Brick |
| Garage Type: | Attached |
| Drive Parking Spaces: | 2 |
| Pool: | Inground |
| Approximatly Square Footage: | 2500-3000 |
| CAC Included: | N |
| Water Included: | N |
| Cabel TV Included: | N |
| Common Elements Included: | N |
| Heat Included: | N |
| Parking Included: | N |
| Condo Tax Included: | N |
| Building Insurance Included: | N |
| Fireplace/Stove: | Y |
| Heat Type: | Forced Air |
| Central Air Conditioning: | Central Air |
| Central Vac: | N |
| Laundry Level: | Syste |
| Ensuite Laundry: | F |
| Sewers: | Sewer |
$
%
Years
This calculator is for demonstration purposes only. Always consult a professional
financial advisor before making personal financial decisions.
| Although the information displayed is believed to be accurate, no warranties or representations are made of any kind. |
| RE/MAX ABOUTOWNE REALTY CORP. |
|
|

Ajay Chopra
Sales Representative
Dir:
647-533-6876
Bus:
6475336876
| Virtual Tour | Book Showing | Email a Friend |
Jump To:
At a Glance:
| Type: | Freehold - Detached |
| Area: | Halton |
| Municipality: | Oakville |
| Neighbourhood: | 1007 - GA Glen Abbey |
| Style: | 2-Storey |
| Tax: | $7,887 |
| Beds: | 4+1 |
| Baths: | 4 |
| Fireplace: | Y |
| Pool: | Inground |
Locatin Map:
Payment Calculator:

