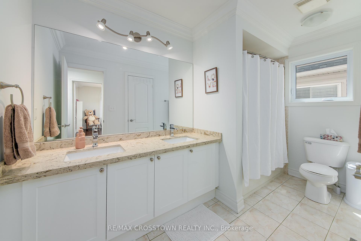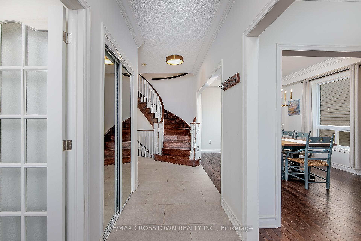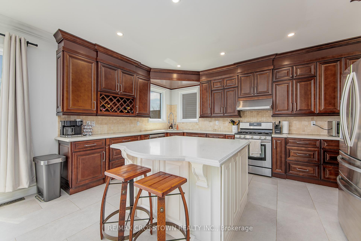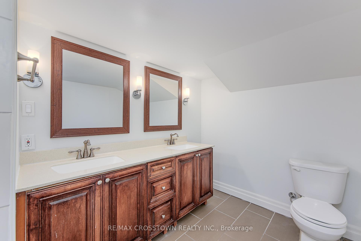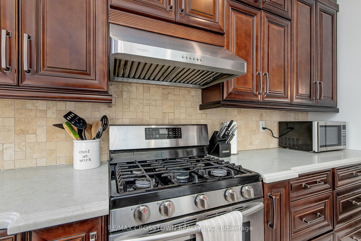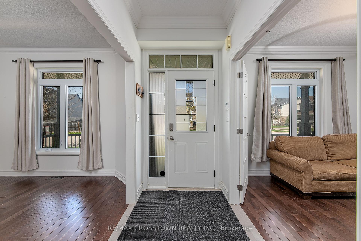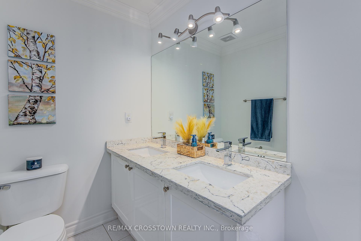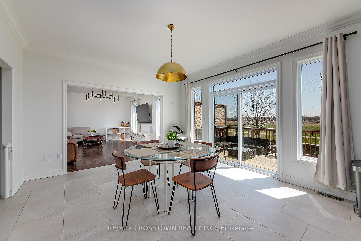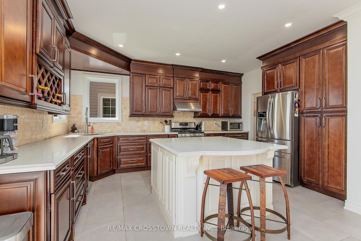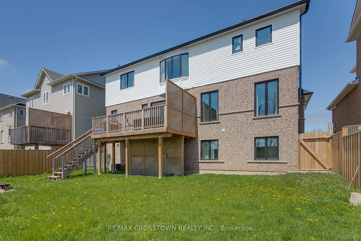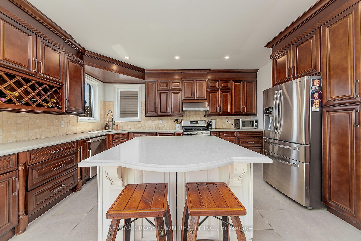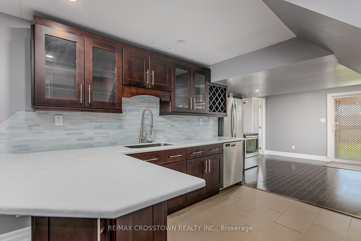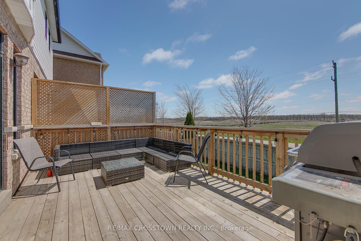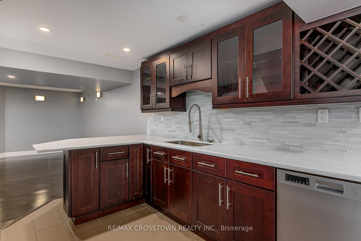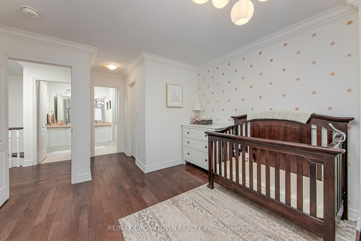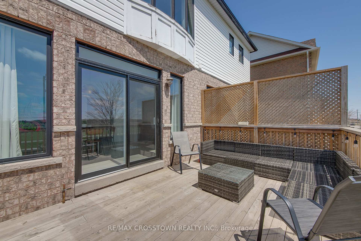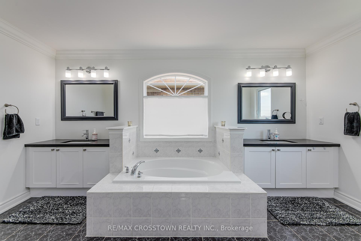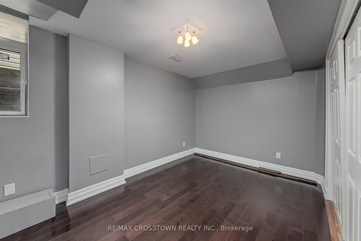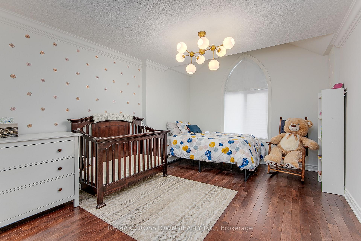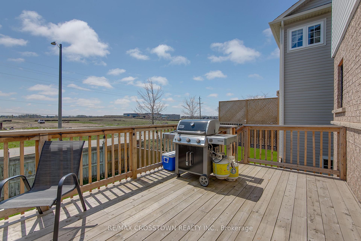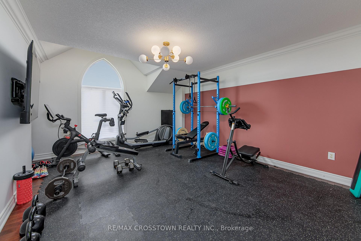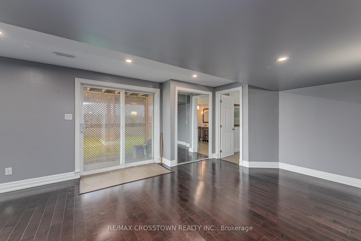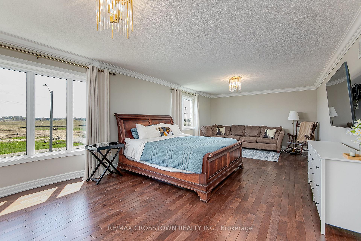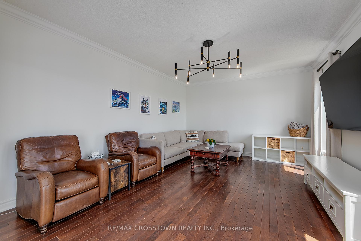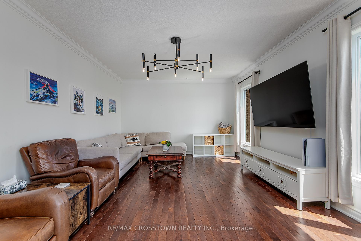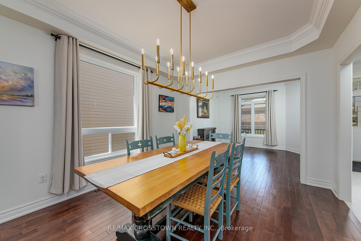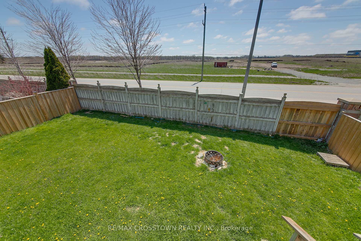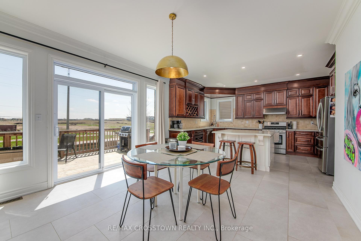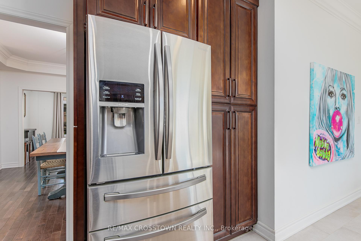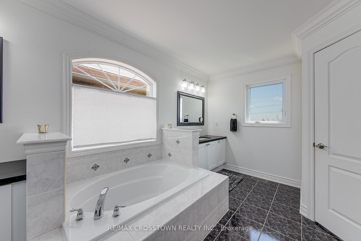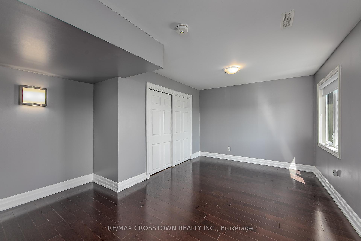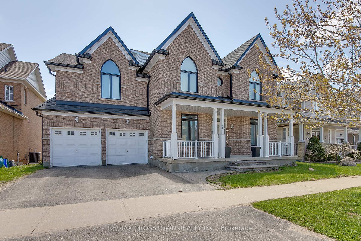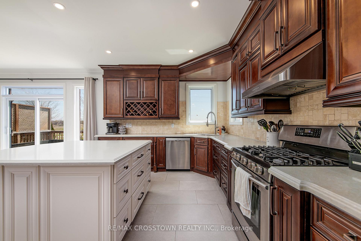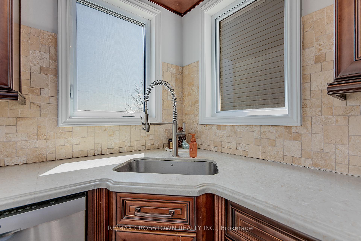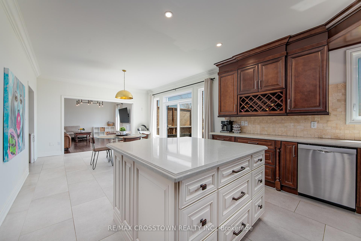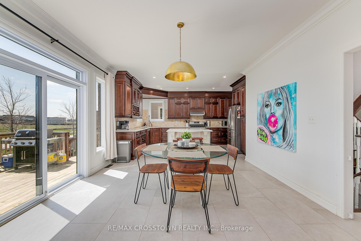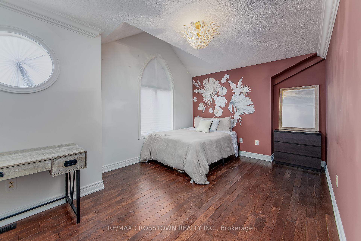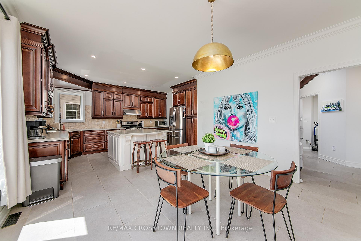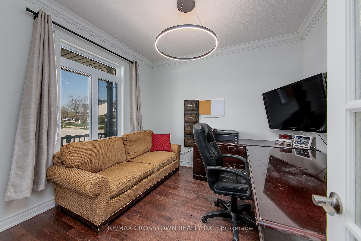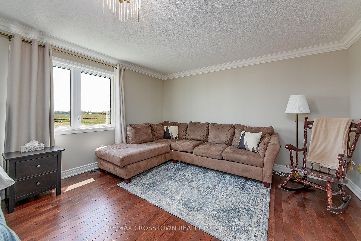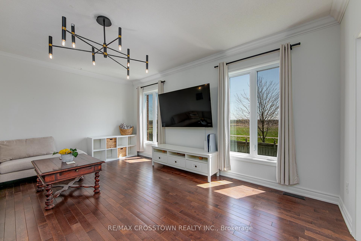$1,295,000
Available - For Sale
Listing ID: S12135177
108 Succession Cres , Barrie, L4M 7G6, Simcoe
| Elegant Executive Home with Legal 2-Bedroom Suite. Welcome to this exquisite 6-bedroom, 4.5-bathroom residence in one of Barries most desirable communities. Offering over 5,000 square feet of beautifully finished living space, this home seamlessly blends luxury, comfort, and thoughtful design. The main floor features an open-concept layout with a chefs kitchen adorned with quartz countertops, stainless steel appliances, and a large island, flowing into a bright great room with a fireplace and walkout to a private, landscaped backyard. Formal living and dining areas provide the perfect setting for entertaining, while main floor laundry adds everyday convenience. Upstairs, a grand primary suite offers double French doors, a walk-in closet, and a spa-like 5-piece ensuite. Three additional spacious bedrooms and two full baths complete the upper level. The fully finished lower level includes a beautifully appointed, LEGAL 2-bedroom walkout suite with quality finishes throughout.Located minutes from schools, parks, shopping, and the Barrie South GO Station, this exceptional home is ideal for families seeking space, style,and a flexible floor plan. |
| Price | $1,295,000 |
| Taxes: | $7132.00 |
| Occupancy: | Tenant |
| Address: | 108 Succession Cres , Barrie, L4M 7G6, Simcoe |
| Directions/Cross Streets: | Mapleview / Prince William Way |
| Rooms: | 20 |
| Bedrooms: | 4 |
| Bedrooms +: | 2 |
| Family Room: | T |
| Basement: | Finished, Full |
| Level/Floor | Room | Length(ft) | Width(ft) | Descriptions | |
| Room 1 | Main | Kitchen | 25.58 | 13.09 | Tile Floor |
| Room 2 | Main | Dining Ro | 13.25 | 10 | Hardwood Floor |
| Room 3 | Main | Living Ro | 10.92 | 10 | Fireplace, Hardwood Floor |
| Room 4 | Main | Great Roo | 17.58 | 13.42 | Fireplace, Hardwood Floor |
| Room 5 | Main | Office | 10.4 | 10.59 | Hardwood Floor |
| Room 6 | Second | Primary B | 27.42 | 14.01 | Hardwood Floor, 5 Pc Ensuite, Double Sink |
| Room 7 | Second | Bedroom | 16.01 | 12.92 | Hardwood Floor |
| Room 8 | Second | Bedroom | 15.58 | 10.59 | Hardwood Floor |
| Room 9 | Second | Bedroom | 11.51 | 8.76 | Hardwood Floor |
| Room 10 | Lower | Kitchen | 12.92 | 8.76 | |
| Room 11 | Lower | Living Ro | 15.42 | 9.68 | |
| Room 12 | Lower | Recreatio | 15.68 | 13.09 | |
| Room 13 | Lower | Bedroom | 11.25 | 8.59 |
| Washroom Type | No. of Pieces | Level |
| Washroom Type 1 | 2 | Main |
| Washroom Type 2 | 5 | Second |
| Washroom Type 3 | 4 | Lower |
| Washroom Type 4 | 0 | |
| Washroom Type 5 | 0 |
| Total Area: | 0.00 |
| Approximatly Age: | 6-15 |
| Property Type: | Detached |
| Style: | 2-Storey |
| Exterior: | Vinyl Siding, Brick |
| Garage Type: | Attached |
| (Parking/)Drive: | Private Do |
| Drive Parking Spaces: | 2 |
| Park #1 | |
| Parking Type: | Private Do |
| Park #2 | |
| Parking Type: | Private Do |
| Pool: | None |
| Other Structures: | Fence - Full |
| Approximatly Age: | 6-15 |
| Approximatly Square Footage: | 3500-5000 |
| Property Features: | Golf, Hospital |
| CAC Included: | N |
| Water Included: | N |
| Cabel TV Included: | N |
| Common Elements Included: | N |
| Heat Included: | N |
| Parking Included: | N |
| Condo Tax Included: | N |
| Building Insurance Included: | N |
| Fireplace/Stove: | Y |
| Heat Type: | Forced Air |
| Central Air Conditioning: | Central Air |
| Central Vac: | N |
| Laundry Level: | Syste |
| Ensuite Laundry: | F |
| Sewers: | Sewer |
$
%
Years
This calculator is for demonstration purposes only. Always consult a professional
financial advisor before making personal financial decisions.
| Although the information displayed is believed to be accurate, no warranties or representations are made of any kind. |
| RE/MAX CROSSTOWN REALTY INC. |
|
|

Ajay Chopra
Sales Representative
Dir:
647-533-6876
Bus:
6475336876
| Book Showing | Email a Friend |
Jump To:
At a Glance:
| Type: | Freehold - Detached |
| Area: | Simcoe |
| Municipality: | Barrie |
| Neighbourhood: | Innis-Shore |
| Style: | 2-Storey |
| Approximate Age: | 6-15 |
| Tax: | $7,132 |
| Beds: | 4+2 |
| Baths: | 5 |
| Fireplace: | Y |
| Pool: | None |
Locatin Map:
Payment Calculator:

