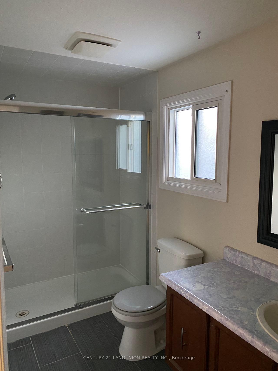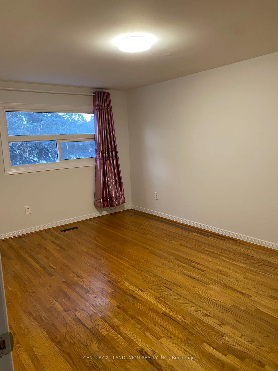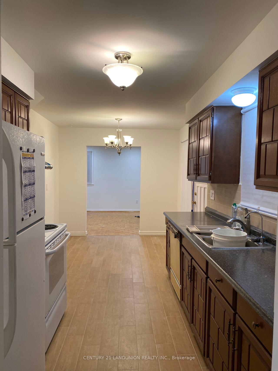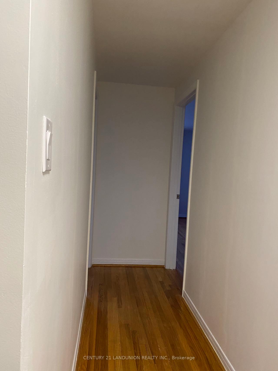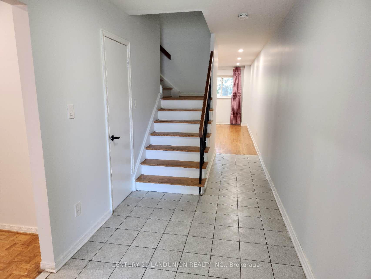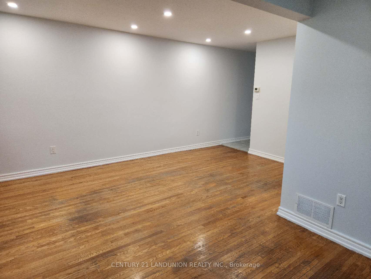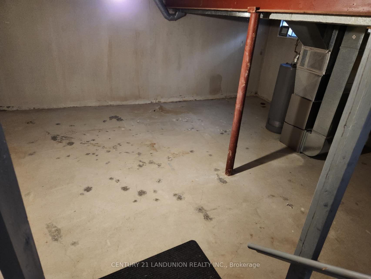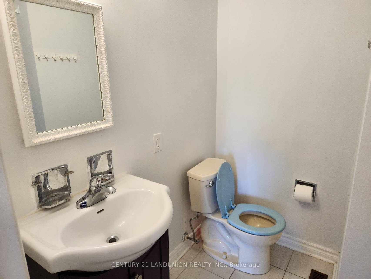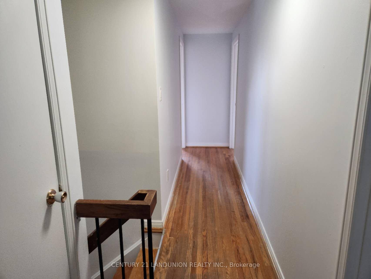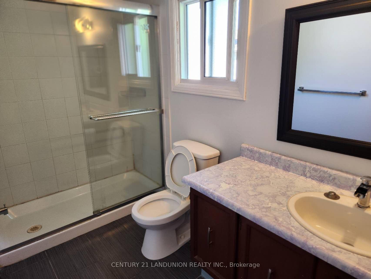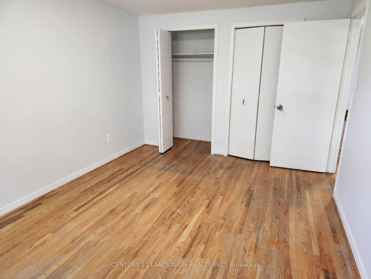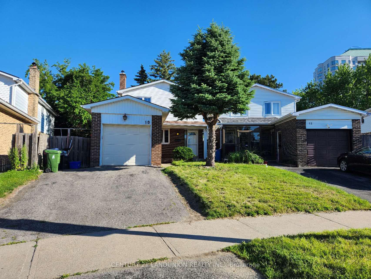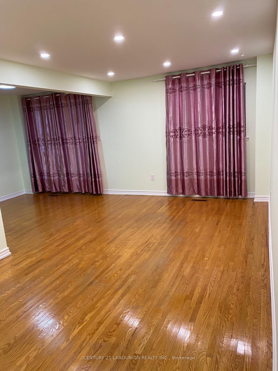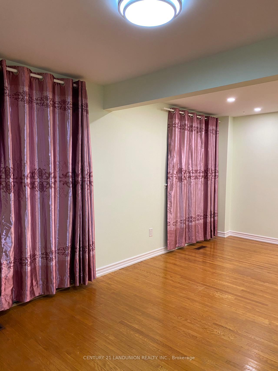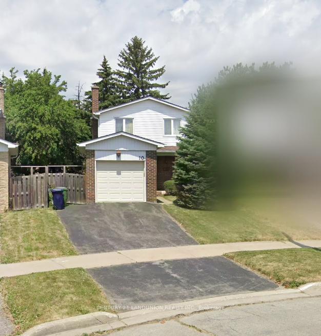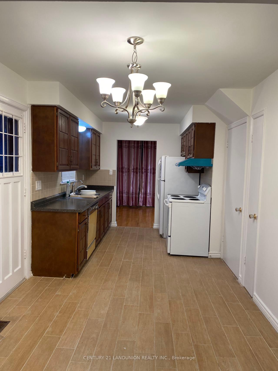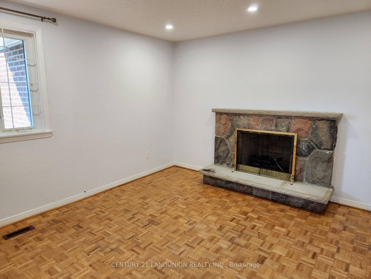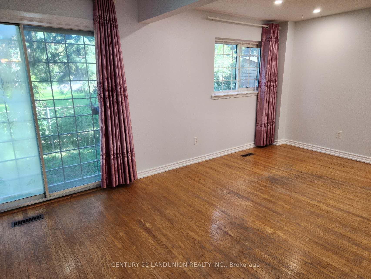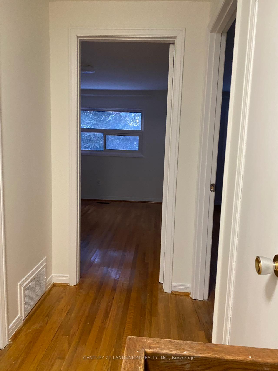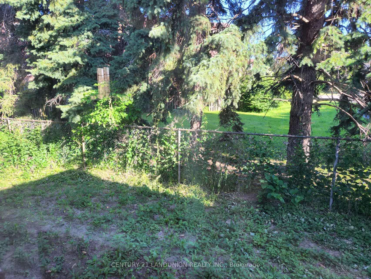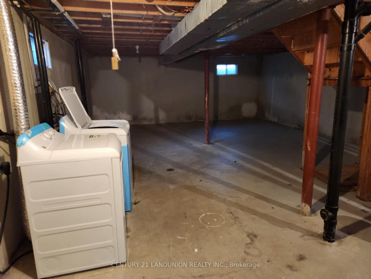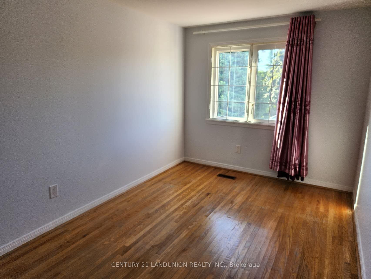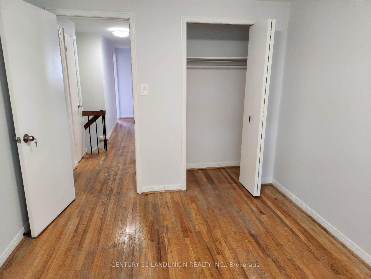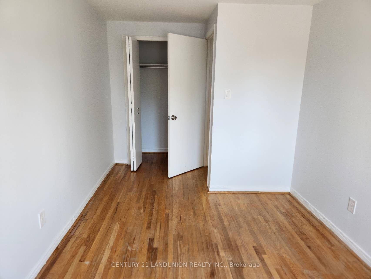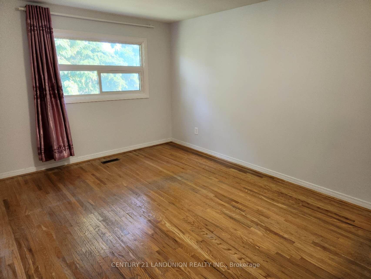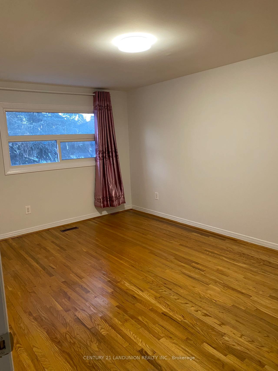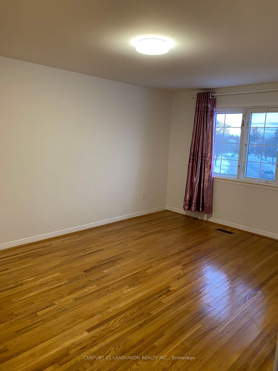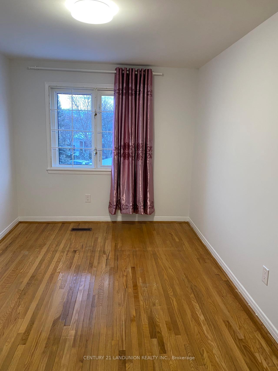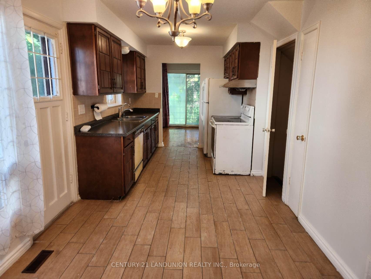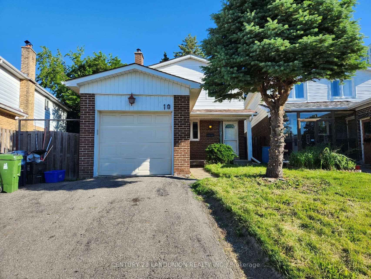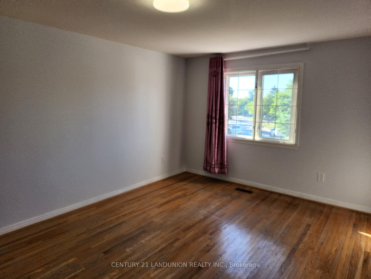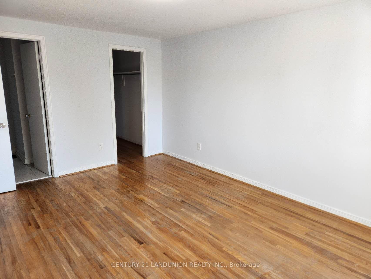$3,500
Available - For Rent
Listing ID: E12126459
10 Lunsfield Cres , Toronto, M1S 3S1, Toronto
| At the Heart of Scarborough!! FAMILY WELCOME!! This Lovely Detached Home Residing at the Most Demanded Area of Agincourt!! Featuring 4 Beds and 3 Baths, Boasting Over 1800 sqf Living Area, Fully Equipped Kitchen, Laundry Ensuit and 4 Parkings Available!! Minutes Away from TTC Transits, Woodside Square Mall, Supermarkets, Resturants, Coffee Shops, Top Rated Schools including Iroquois Junior Public School, Parks and Many More!! |
| Price | $3,500 |
| Taxes: | $0.00 |
| Occupancy: | Tenant |
| Address: | 10 Lunsfield Cres , Toronto, M1S 3S1, Toronto |
| Directions/Cross Streets: | Mccowan/ Finch |
| Rooms: | 8 |
| Bedrooms: | 4 |
| Bedrooms +: | 0 |
| Family Room: | T |
| Basement: | Full, Unfinished |
| Furnished: | Unfu |
| Level/Floor | Room | Length(ft) | Width(ft) | Descriptions | |
| Room 1 | Main | Family Ro | 12.89 | 11.87 | Fireplace, Window, Parquet |
| Room 2 | Main | Kitchen | 18.01 | 8.92 | Breakfast Area, Combined w/Br, Ceramic Floor |
| Room 3 | Main | Breakfast | 3.28 | 3.28 | Combined w/Kitchen, Ceramic Floor, W/O To Yard |
| Room 4 | Main | Dining Ro | 17.06 | 10.17 | Combined w/Living, W/O To Yard, Broadloom |
| Room 5 | Main | Living Ro | 17.06 | 10.17 | Combined w/Dining, Overlooks Backyard, Broadloom |
| Room 6 | Second | Primary B | 15.28 | 11.09 | Walk-In Closet(s), 3 Pc Ensuite, Hardwood Floor |
| Room 7 | Second | Bedroom 2 | 15.25 | 8.5 | Window, Closet, Hardwood Floor |
| Room 8 | Second | Bedroom 3 | 15.28 | 10.33 | Window, Closet, Hardwood Floor |
| Room 9 | Second | Bedroom 4 | 11.64 | 9.35 | Window, Closet, Hardwood Floor |
| Washroom Type | No. of Pieces | Level |
| Washroom Type 1 | 2 | Main |
| Washroom Type 2 | 3 | Second |
| Washroom Type 3 | 3 | Second |
| Washroom Type 4 | 0 | |
| Washroom Type 5 | 0 |
| Total Area: | 0.00 |
| Property Type: | Detached |
| Style: | 2-Storey |
| Exterior: | Aluminum Siding, Brick |
| Garage Type: | Attached |
| (Parking/)Drive: | Private |
| Drive Parking Spaces: | 3 |
| Park #1 | |
| Parking Type: | Private |
| Park #2 | |
| Parking Type: | Private |
| Pool: | None |
| Laundry Access: | Ensuite |
| Approximatly Square Footage: | 1500-2000 |
| CAC Included: | Y |
| Water Included: | N |
| Cabel TV Included: | N |
| Common Elements Included: | Y |
| Heat Included: | N |
| Parking Included: | Y |
| Condo Tax Included: | N |
| Building Insurance Included: | N |
| Fireplace/Stove: | Y |
| Heat Type: | Forced Air |
| Central Air Conditioning: | Central Air |
| Central Vac: | N |
| Laundry Level: | Syste |
| Ensuite Laundry: | F |
| Sewers: | Sewer |
| Although the information displayed is believed to be accurate, no warranties or representations are made of any kind. |
| CENTURY 21 LANDUNION REALTY INC. |
|
|

Ajay Chopra
Sales Representative
Dir:
647-533-6876
Bus:
6475336876
| Book Showing | Email a Friend |
Jump To:
At a Glance:
| Type: | Freehold - Detached |
| Area: | Toronto |
| Municipality: | Toronto E07 |
| Neighbourhood: | Agincourt North |
| Style: | 2-Storey |
| Beds: | 4 |
| Baths: | 3 |
| Fireplace: | Y |
| Pool: | None |
Locatin Map:

