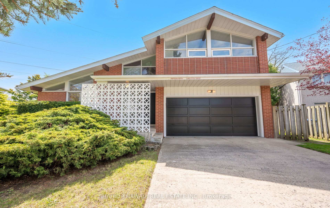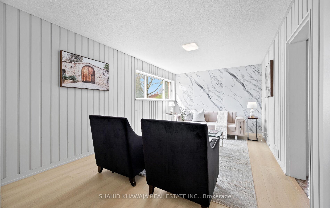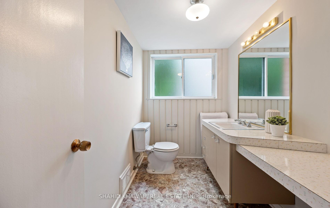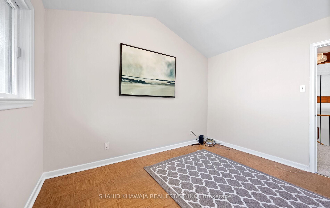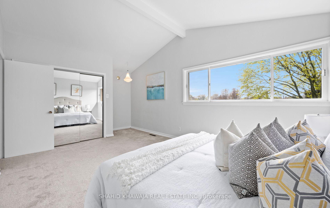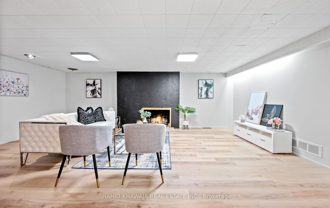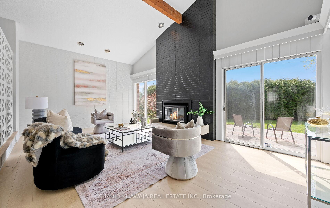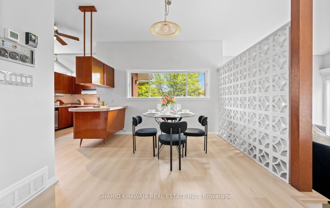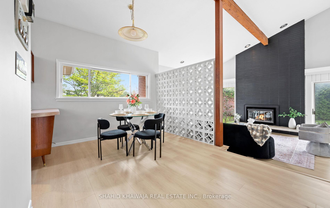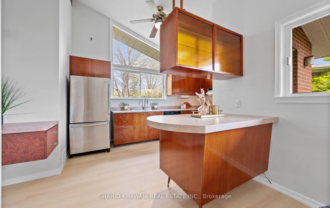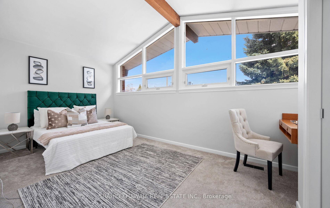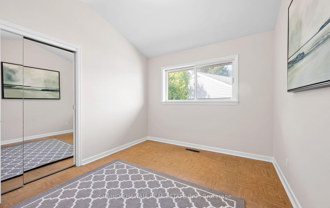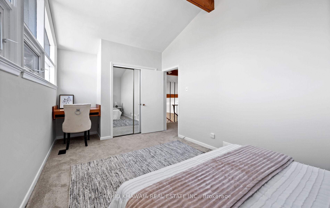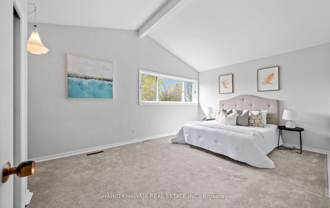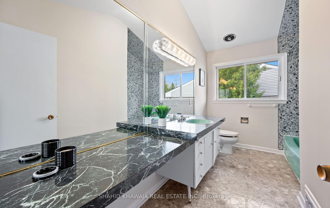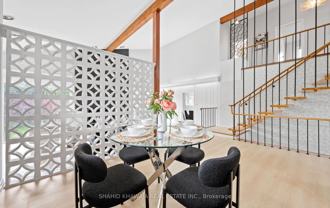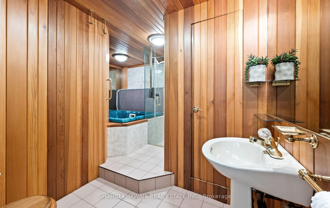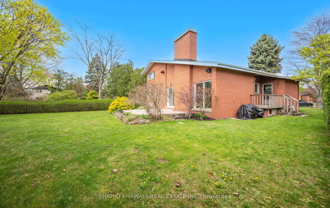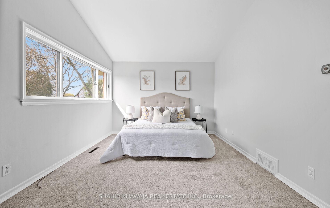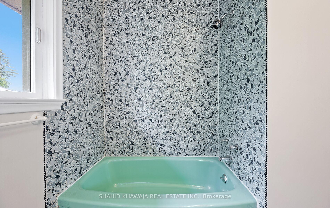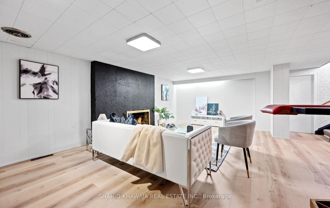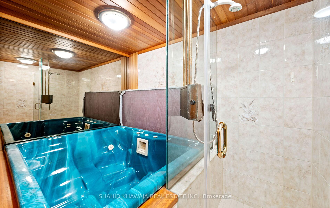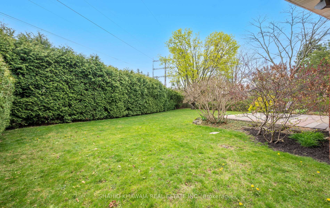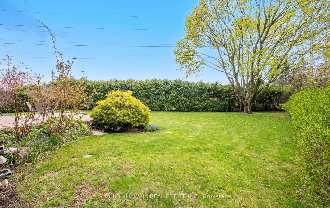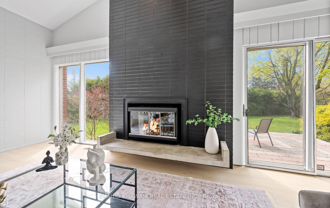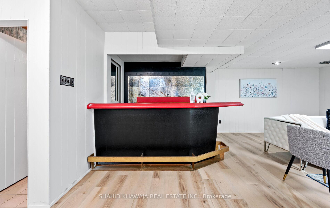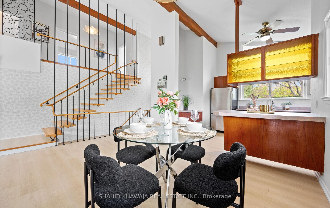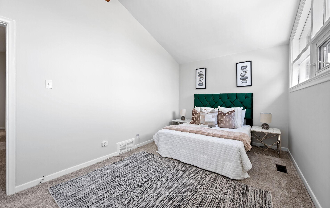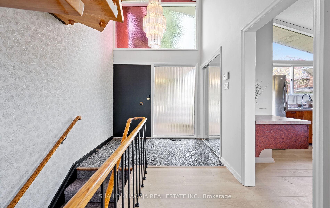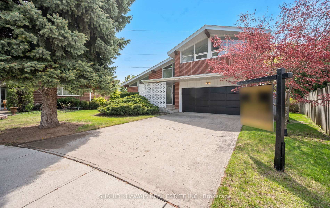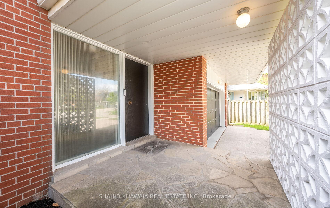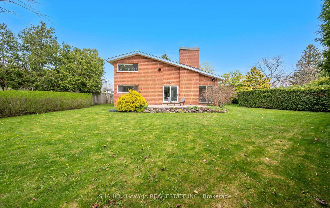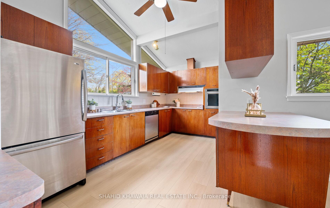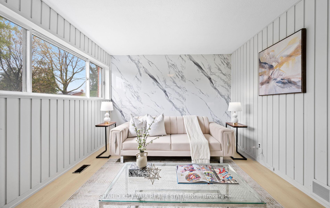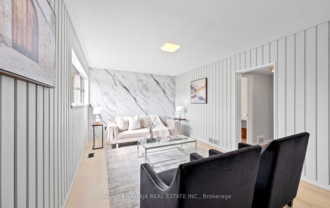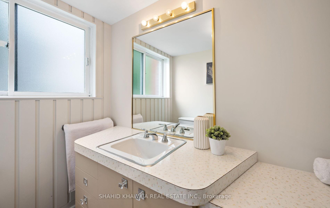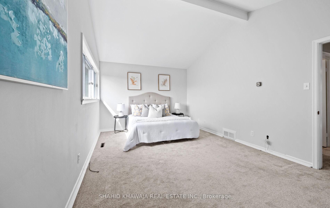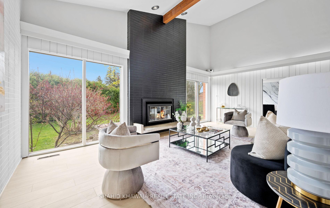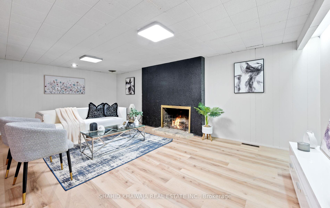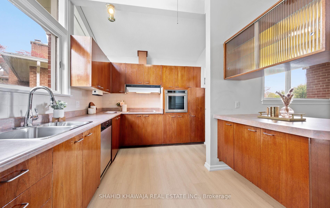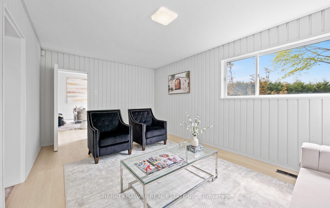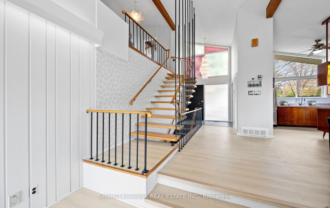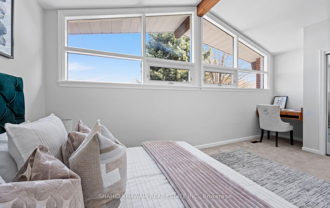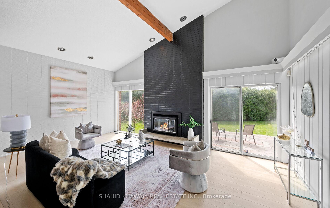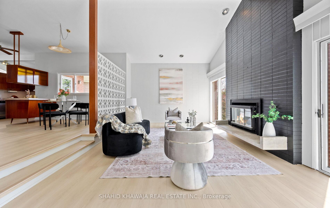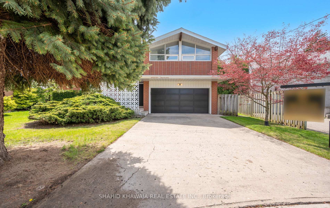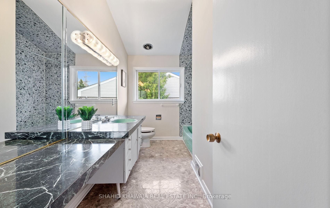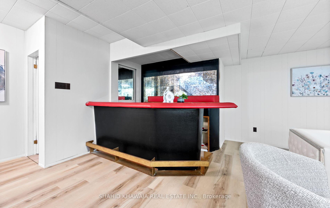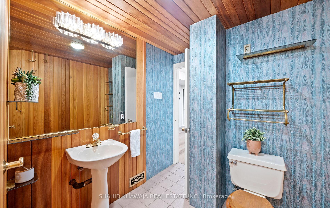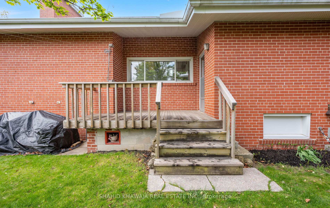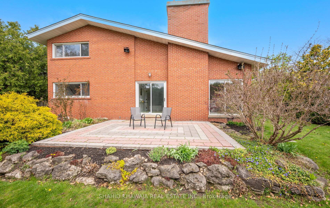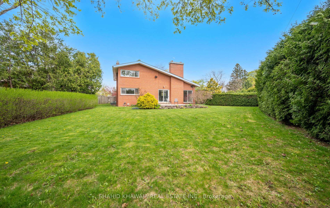$1,789,900
Available - For Sale
Listing ID: W12135346
1550 Carletta Driv , Mississauga, L4X 1E3, Peel
| **View Virtual Tour** WOW !! One of a kind Gorgeous Layout Detached Home ** Heart of Lakeview Community ** Absolutely Stunning Premium Lot W/ Full Privacy In The Backyard ** Quiet Cul-De-Sac * Mid Century Design ** Finished Basement, Double Car Garage, 4 Parking Spots Well Maintained Front & Backyard With Complete Privacy. Timeless Sophistication. From The Moment You Step Through The Door, You Are Greeted By Light-Filled Spaces That Set The Stage For Both Relaxed Family Living And Elegant Entertaining With No Carpets On The Main Floor. The Open Concept Layout Invites You Into A Grand Living Area Where Natural Light Streams In Through Large Windows, Accentuating The Sleek Finishes And Refined Architectural Touches Throughout W/ A Wood Burning Fireplace. The Gourmet Kitchen, Complete With State-Of-The-Art Stainless Steel Appliances, Stylish Cabinetry, And Modern Countertops, Is Every Culinary Enthusiasts Dream Come True. Retreat Into Generously Sized Bedrooms And Designer Bathrooms That Serve As Peaceful Sanctuaries After A Long Day. The Interiors Are A Harmonious Blend Of Contemporary Flair And Comfort, Providing An Ideal Backdrop For Both Quiet Evenings And Lively Gatherings With Friends And Family. The Fully Finished Basement Offer A Versatile Retreat That Can Easily Transform To Suit Any Lifestyle. Designed With Meticulous Attention To Detail, This Expansive Space Features Sleek Finishes, Ambient Lighting, No Carpet, A Fireplace, Wet Bar, A Bathroom With A Hot Tub. A Thoughtfully Crafted Layout That Allows You To Create A Dedicated Home Theater, State-Of-The-Art Gym, Or An Inviting Recreational Area For Entertaining Guests. Nestled On A Tranquil, Tree-Lined Street . This Property Offers The Perfect Balance Between Urban Convenience And Suburban Tranquility. |
| Price | $1,789,900 |
| Taxes: | $7715.00 |
| Assessment Year: | 2024 |
| Occupancy: | Owner |
| Address: | 1550 Carletta Driv , Mississauga, L4X 1E3, Peel |
| Directions/Cross Streets: | Dixie Rd & Queensway E |
| Rooms: | 7 |
| Rooms +: | 4 |
| Bedrooms: | 3 |
| Bedrooms +: | 1 |
| Family Room: | F |
| Basement: | Finished |
| Washroom Type | No. of Pieces | Level |
| Washroom Type 1 | 3 | Second |
| Washroom Type 2 | 2 | Main |
| Washroom Type 3 | 5 | Basement |
| Washroom Type 4 | 0 | |
| Washroom Type 5 | 0 |
| Total Area: | 0.00 |
| Property Type: | Detached |
| Style: | 2-Storey |
| Exterior: | Brick |
| Garage Type: | Attached |
| Drive Parking Spaces: | 4 |
| Pool: | None |
| Approximatly Square Footage: | 2000-2500 |
| CAC Included: | N |
| Water Included: | N |
| Cabel TV Included: | N |
| Common Elements Included: | N |
| Heat Included: | N |
| Parking Included: | N |
| Condo Tax Included: | N |
| Building Insurance Included: | N |
| Fireplace/Stove: | Y |
| Heat Type: | Forced Air |
| Central Air Conditioning: | Central Air |
| Central Vac: | N |
| Laundry Level: | Syste |
| Ensuite Laundry: | F |
| Sewers: | Sewer |
$
%
Years
This calculator is for demonstration purposes only. Always consult a professional
financial advisor before making personal financial decisions.
| Although the information displayed is believed to be accurate, no warranties or representations are made of any kind. |
| SHAHID KHAWAJA REAL ESTATE INC. |
|
|

Ajay Chopra
Sales Representative
Dir:
647-533-6876
Bus:
6475336876
| Virtual Tour | Book Showing | Email a Friend |
Jump To:
At a Glance:
| Type: | Freehold - Detached |
| Area: | Peel |
| Municipality: | Mississauga |
| Neighbourhood: | Lakeview |
| Style: | 2-Storey |
| Tax: | $7,715 |
| Beds: | 3+1 |
| Baths: | 3 |
| Fireplace: | Y |
| Pool: | None |
Locatin Map:
Payment Calculator:

