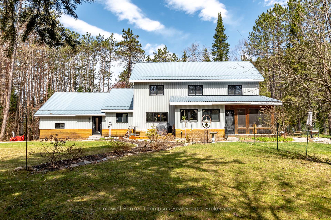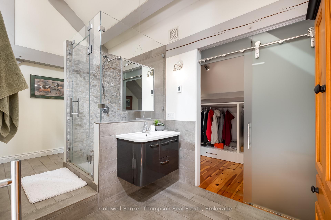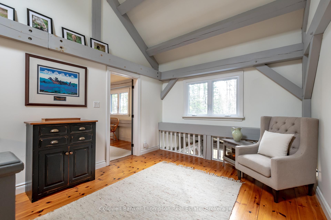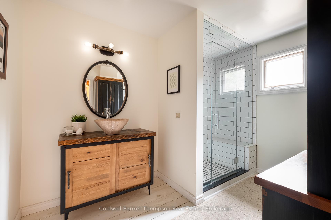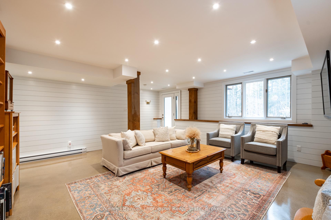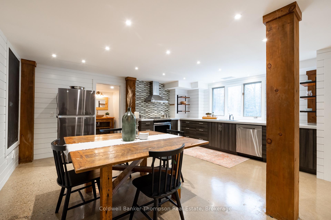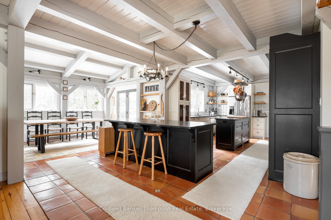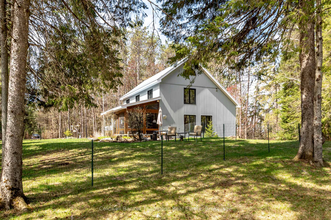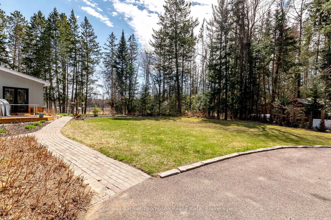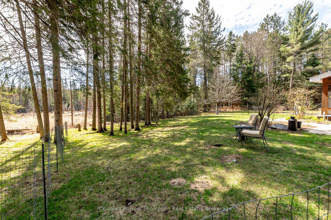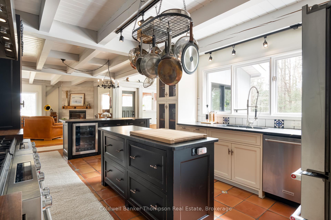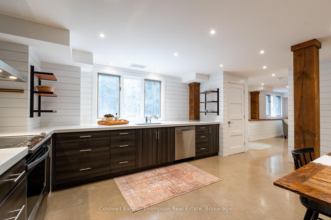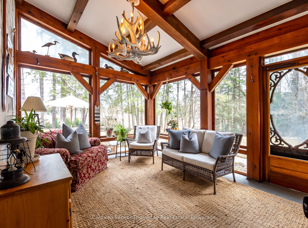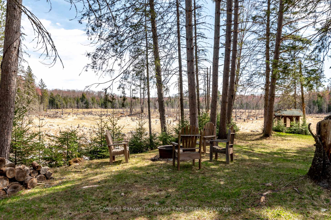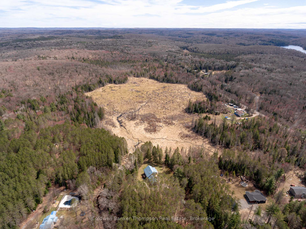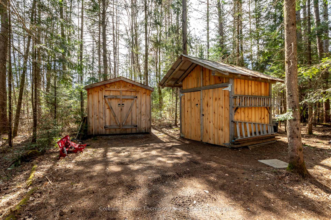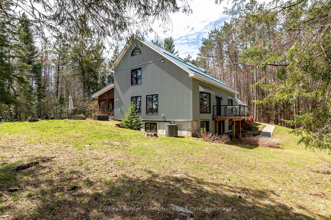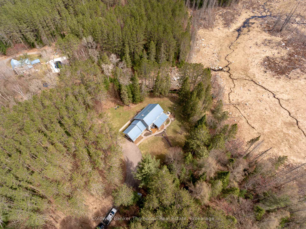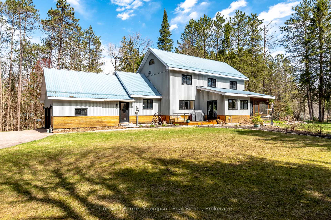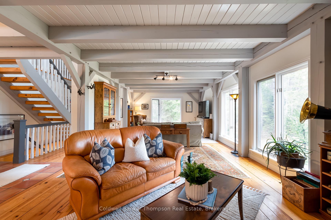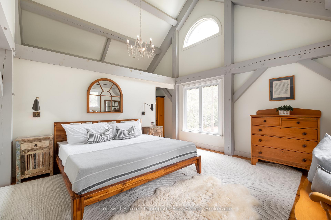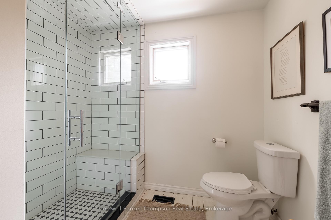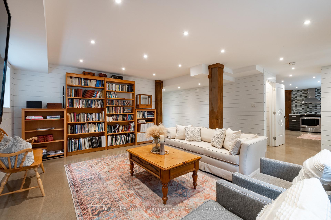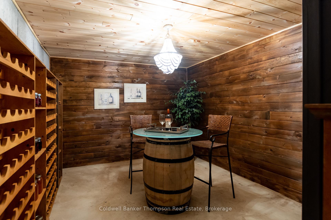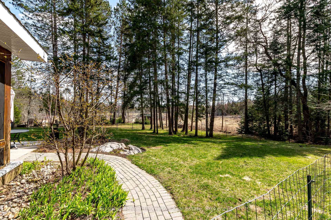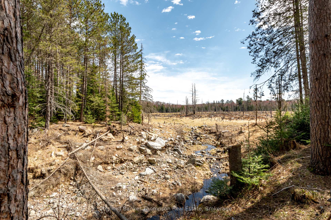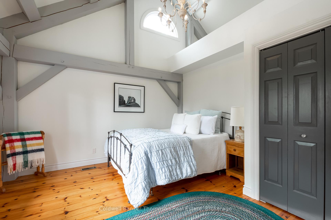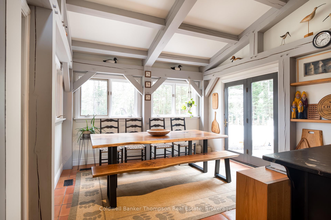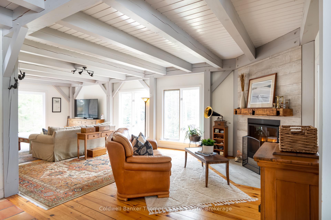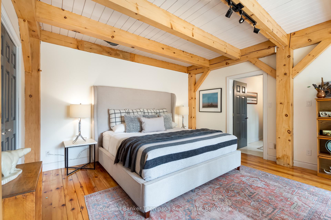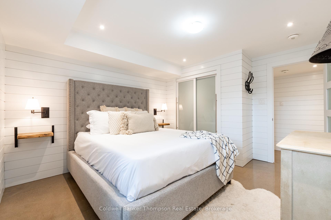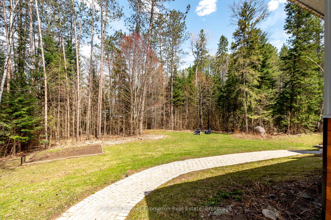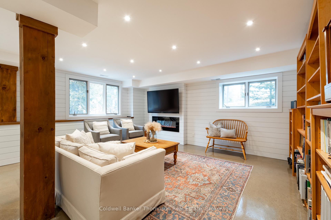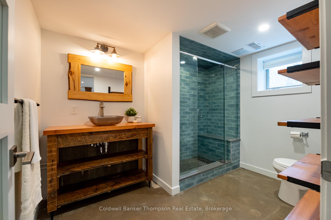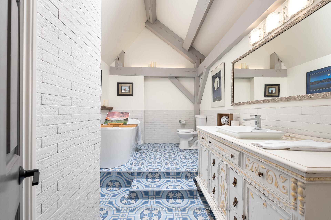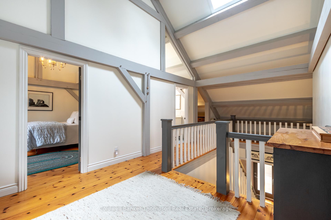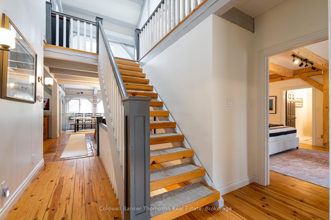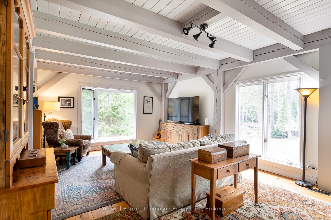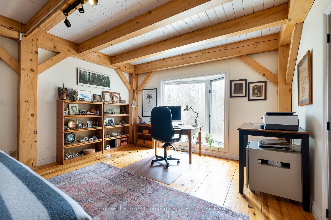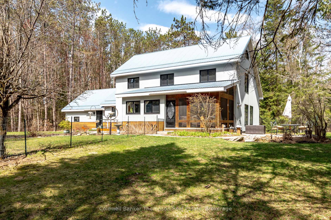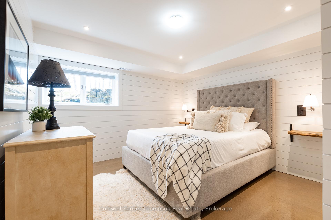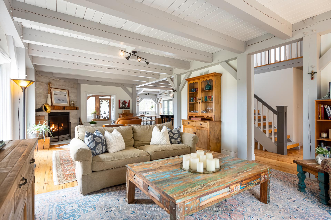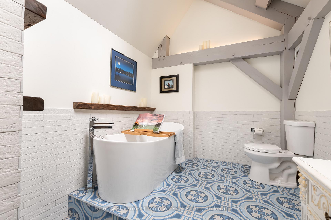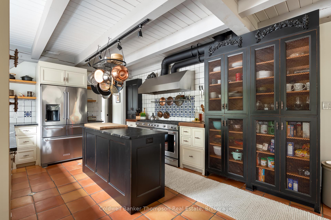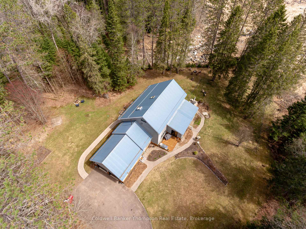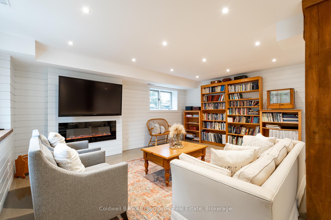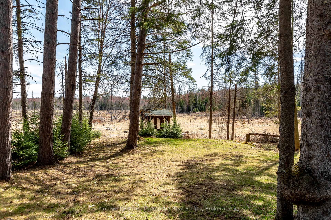$1,595,000
Available - For Sale
Listing ID: X12135232
1095 WILLIAMSPORT Road , Huntsville, P1H 2J4, Muskoka
| Set back from the road by a winding driveway, this striking Muskoka property offers over 5 acres of wooded privacy & modern style. The heart of the home is an exceptional chef's kitchen designed for both everyday living & entertaining. Dual stoves, 2 oversized islands, & abundant storage make it a true gathering space. The kitchen opens to a bright dining area, & just beyond, a screened-in Muskoka Room offers a cozy spot to enjoy a meal or unwind on rainy days. Large windows throughout the main floor frame natural views & flood the space with light, connecting the indoors with the surrounding landscape. The spacious living room features a propane fireplace & offers a quiet place to relax. Also on the main level is a private primary suite with a lovely 3pc ensuite, including a tile & glass walk-in shower with a built-in bench. Upstairs are 2 generous guest bedrooms, one with its own ensuite showcasing heated floors, a beautifully tiled shower, & a walk-in closet. A 2nd guest bathroom features a deep soaker tub, & a dedicated laundry room on this level adds convenience to everyday life. The lower level offers a private in-law suite with its own entrance, large eat-in kitchen, spacious living room with electric fireplace, comfortable bedroom, & a 3pc bathroom with another walk-in tile & glass shower. This versatile space could also lend itself beautifully to hosting yoga retreats or wellness weekends, surrounded by forest and quiet. A huge storage room provides plenty of room for gear, tools, & seasonal items. Additional features include a forced-air propane furnace, central air, drilled well, septic system, wired-in generator, & curbside garbage & recycling pickup. The Big East River is a 2-minute walk up the road for paddling or fishing, & Harp Lake is just a quick drive away. All of this is located only 15 minutes from the shops, restaurants, & services of Huntsville. Experience the perfect blend of privacy, style, & Muskoka charm. |
| Price | $1,595,000 |
| Taxes: | $4927.30 |
| Assessment Year: | 2024 |
| Occupancy: | Owner |
| Address: | 1095 WILLIAMSPORT Road , Huntsville, P1H 2J4, Muskoka |
| Acreage: | 5-9.99 |
| Directions/Cross Streets: | Muskoka Rd 3 & Williamsport Rd |
| Rooms: | 12 |
| Rooms +: | 8 |
| Bedrooms: | 3 |
| Bedrooms +: | 1 |
| Family Room: | T |
| Basement: | Separate Ent, Finished |
| Level/Floor | Room | Length(ft) | Width(ft) | Descriptions | |
| Room 1 | Main | Bathroom | 5.9 | 4.59 | 2 Pc Bath |
| Room 2 | Main | Kitchen | 25.32 | 13.58 | |
| Room 3 | Main | Dining Ro | 12.66 | 11.51 | |
| Room 4 | Main | Sunroom | 12.92 | 10.92 | |
| Room 5 | Main | Living Ro | 14.66 | 31.16 | |
| Room 6 | Main | Primary B | 14.07 | 18.17 | |
| Room 7 | Main | Other | 8.23 | 11.09 | |
| Room 8 | Second | Bedroom | 14.76 | 14.24 | |
| Room 9 | Second | Bathroom | 14.76 | 6.82 | 3 Pc Bath |
| Room 10 | Second | Bedroom | 13.68 | 13.15 | |
| Room 11 | Second | Bathroom | 13.68 | 8.23 | 3 Pc Bath |
| Room 12 | Second | Laundry | 12.66 | 8.99 | |
| Room 13 | Lower | Foyer | 7.51 | 7.15 | |
| Room 14 | Lower | Living Ro | 12.82 | 16.92 |
| Washroom Type | No. of Pieces | Level |
| Washroom Type 1 | 2 | Main |
| Washroom Type 2 | 3 | Second |
| Washroom Type 3 | 3 | Lower |
| Washroom Type 4 | 0 | |
| Washroom Type 5 | 0 |
| Total Area: | 0.00 |
| Approximatly Age: | 31-50 |
| Property Type: | Detached |
| Style: | 2-Storey |
| Exterior: | Metal/Steel Sidi, Wood |
| Garage Type: | Attached |
| (Parking/)Drive: | Private |
| Drive Parking Spaces: | 6 |
| Park #1 | |
| Parking Type: | Private |
| Park #2 | |
| Parking Type: | Private |
| Pool: | None |
| Approximatly Age: | 31-50 |
| Approximatly Square Footage: | 2500-3000 |
| Property Features: | Hospital, Golf |
| CAC Included: | N |
| Water Included: | N |
| Cabel TV Included: | N |
| Common Elements Included: | N |
| Heat Included: | N |
| Parking Included: | N |
| Condo Tax Included: | N |
| Building Insurance Included: | N |
| Fireplace/Stove: | Y |
| Heat Type: | Forced Air |
| Central Air Conditioning: | Central Air |
| Central Vac: | Y |
| Laundry Level: | Syste |
| Ensuite Laundry: | F |
| Elevator Lift: | False |
| Sewers: | Septic |
| Water: | Drilled W |
| Water Supply Types: | Drilled Well |
| Utilities-Cable: | N |
| Utilities-Hydro: | Y |
$
%
Years
This calculator is for demonstration purposes only. Always consult a professional
financial advisor before making personal financial decisions.
| Although the information displayed is believed to be accurate, no warranties or representations are made of any kind. |
| Coldwell Banker Thompson Real Estate |
|
|

Ajay Chopra
Sales Representative
Dir:
647-533-6876
Bus:
6475336876
| Book Showing | Email a Friend |
Jump To:
At a Glance:
| Type: | Freehold - Detached |
| Area: | Muskoka |
| Municipality: | Huntsville |
| Neighbourhood: | Chaffey |
| Style: | 2-Storey |
| Approximate Age: | 31-50 |
| Tax: | $4,927.3 |
| Beds: | 3+1 |
| Baths: | 4 |
| Fireplace: | Y |
| Pool: | None |
Locatin Map:
Payment Calculator:

