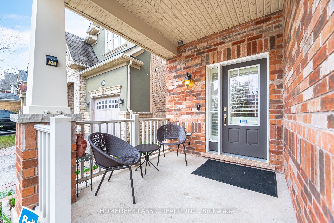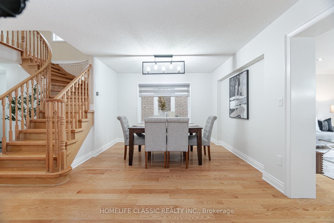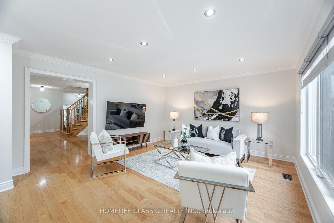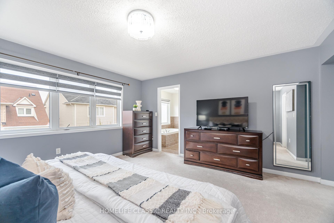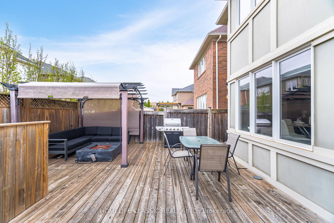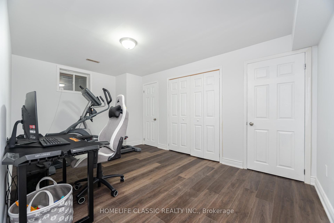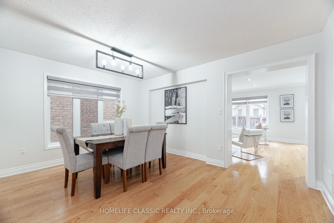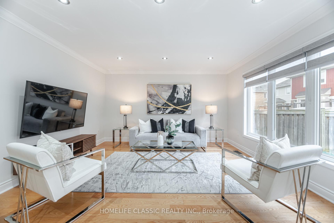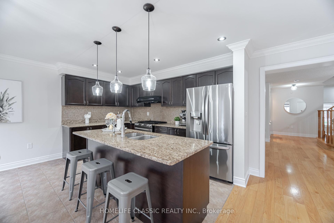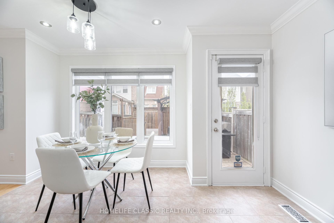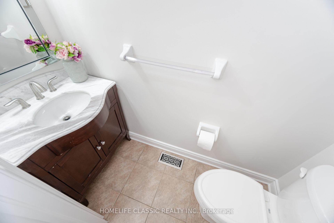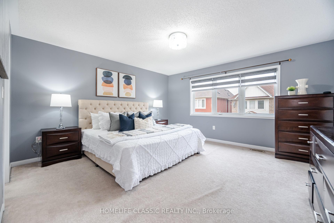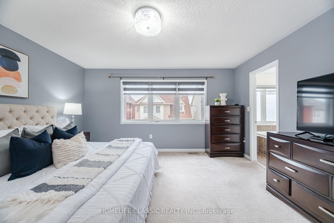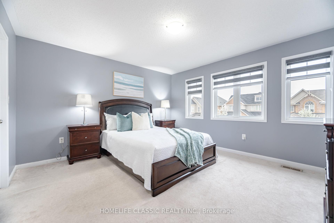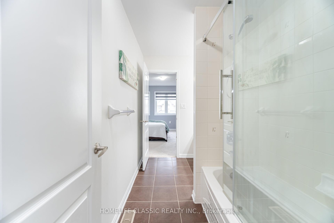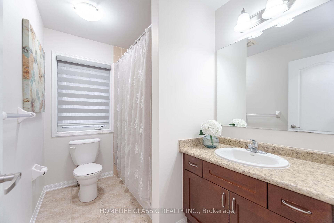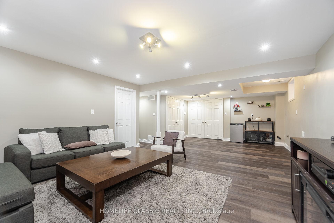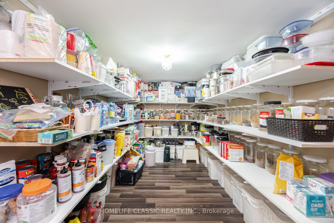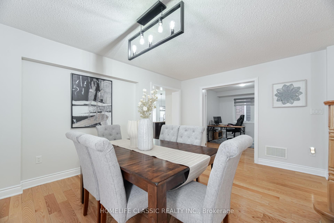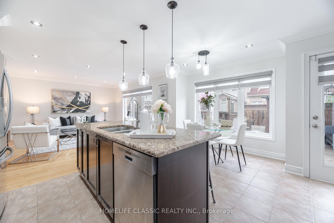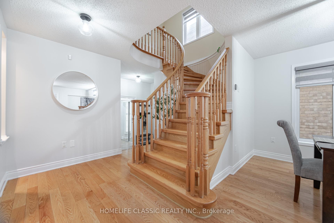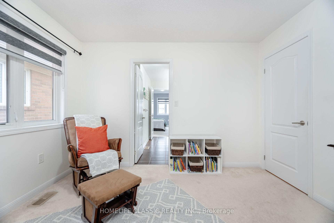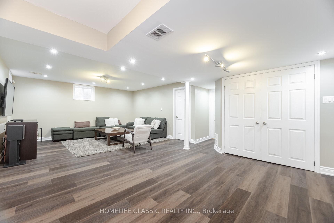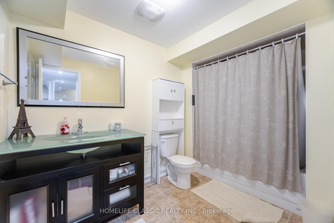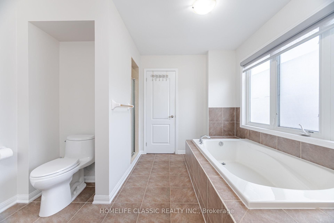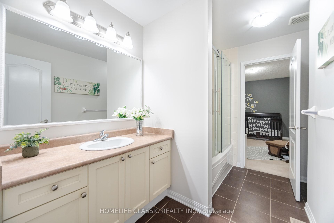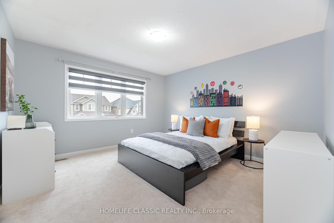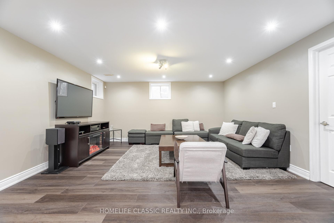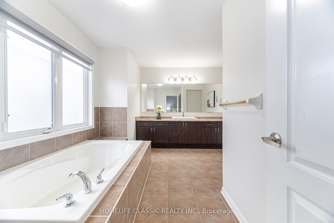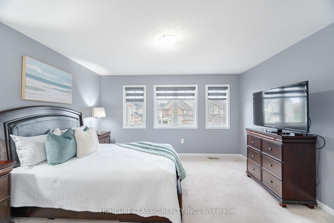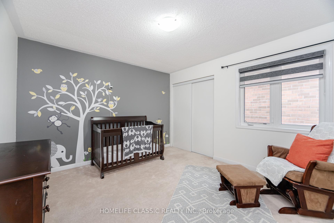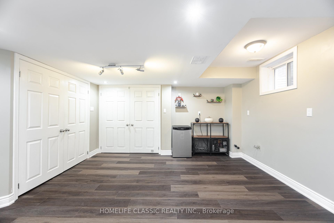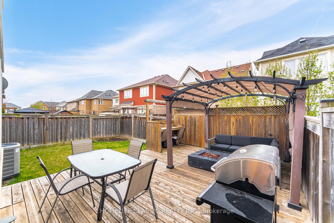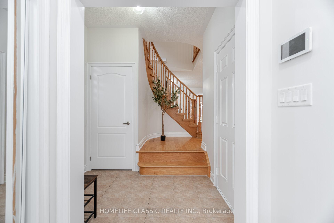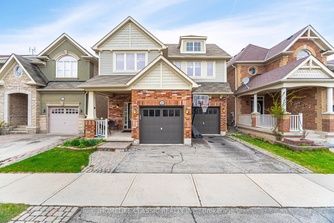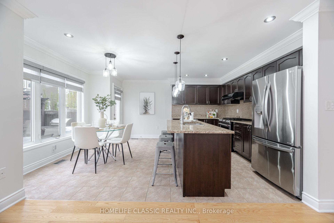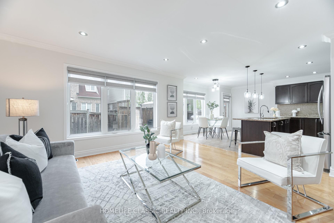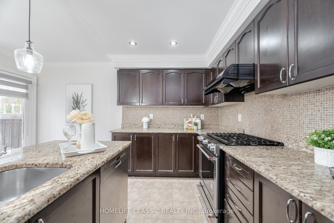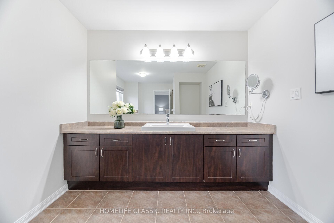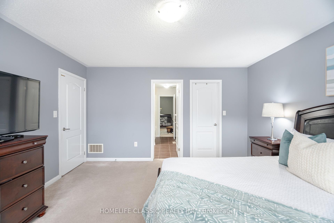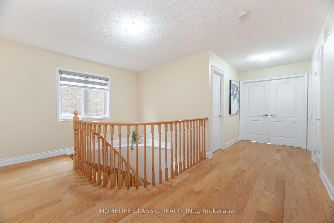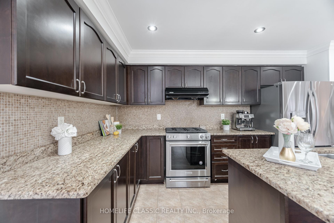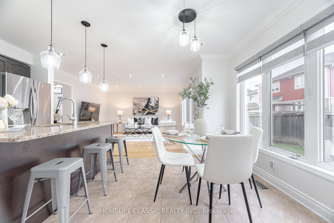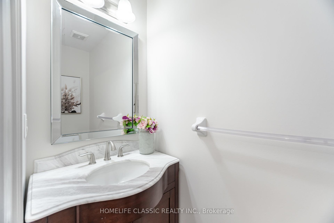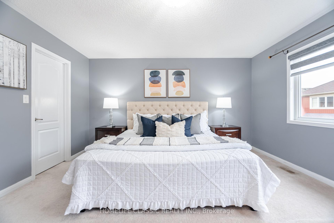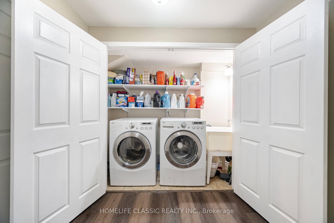$1,399,999
Available - For Sale
Listing ID: W12135317
141 Willet Terr , Milton, L9T 1M5, Halton
| Welcome to this beautifully upgraded Mattamy Wood Lily model---an elegant detached home offering 4+1 bedrooms and 5 bathrooms, perfectly combining style and functionality. With over 2,700 sq ft above grade, plus a finished basement, this home delivers exceptional living space for families of all sizes.Freshly painted throughout and featuring brand-new zebra blinds, the main floor showcases crown molding in the kitchen and living room, a stylish powder room, and a versatile den--ideal as a home office or extended dining area. The chef-inspired kitchen includes a spacious granite island, stainless steel appliances, and a generous pantry, flowing seamlessly into the open-concept living area for effortless entertaining.Upstairs, you'll find four large bedrooms and three full bathrooms, including a luxurious primary suite with two walk-in closets and a spa-like en-suite. The fully finished basement adds even more versatility, with new flooring, a fifth bedroom, and upgraded fixtures--plus roughed-in plumbing and electrical for a second kitchen or wet bar, offering income potential or space for multi-generational living.Step outside to a beautifully landscaped backyard, complete with a deck, pergola, and included patio set--perfect for summer gatherings. Nestled on a quiet, non-through street, this home is close to top-rated schools, parks, community centers, daycare, shopping, dining, and just 10 minutes from Highway 401 and Toronto Premium Outlets. Bonus features include a 240V EV charger and ample storage throughout.This turn-key property is a rare opportunity to enjoy modern upgrades, generous space, and a fantastic location. |
| Price | $1,399,999 |
| Taxes: | $5196.00 |
| Assessment Year: | 2024 |
| Occupancy: | Owner |
| Address: | 141 Willet Terr , Milton, L9T 1M5, Halton |
| Directions/Cross Streets: | DERRY/SCOTT |
| Rooms: | 9 |
| Rooms +: | 2 |
| Bedrooms: | 4 |
| Bedrooms +: | 1 |
| Family Room: | T |
| Basement: | Finished |
| Level/Floor | Room | Length(ft) | Width(ft) | Descriptions | |
| Room 1 | Ground | Family Ro | 14.99 | 14.01 | Hardwood Floor, Overlooks Backyard, Open Concept |
| Room 2 | Ground | Kitchen | 12.82 | 8.5 | Granite Counters, Stainless Steel Appl |
| Room 3 | Ground | Breakfast | 12.82 | 8.17 | Open Concept, Overlooks Family |
| Room 4 | Ground | Dining Ro | 14.66 | 10.99 | Hardwood Floor |
| Room 5 | Ground | Den | 10.82 | 10 | Hardwood Floor |
| Room 6 | Second | Bedroom | 14.5 | 14.01 | Walk-In Closet(s), 4 Pc Ensuite, Large Window |
| Room 7 | Second | Bedroom 2 | 13.15 | 12.82 | Broadloom, Semi Ensuite |
| Room 8 | Second | Bedroom 3 | 12.33 | 12.17 | Walk-In Closet(s), Semi Ensuite |
| Room 9 | Second | Bedroom 4 | 12.5 | 10.99 | Broadloom, Large Window |
| Room 10 | Office | 14.01 | 10 | ||
| Room 11 | Basement | Media Roo | 29 | 14.01 |
| Washroom Type | No. of Pieces | Level |
| Washroom Type 1 | 4 | Second |
| Washroom Type 2 | 3 | Second |
| Washroom Type 3 | 2 | Ground |
| Washroom Type 4 | 3 | Basement |
| Washroom Type 5 | 0 |
| Total Area: | 0.00 |
| Approximatly Age: | 6-15 |
| Property Type: | Detached |
| Style: | 2-Storey |
| Exterior: | Brick |
| Garage Type: | Attached |
| Drive Parking Spaces: | 3 |
| Pool: | None |
| Approximatly Age: | 6-15 |
| Approximatly Square Footage: | 2500-3000 |
| CAC Included: | N |
| Water Included: | N |
| Cabel TV Included: | N |
| Common Elements Included: | N |
| Heat Included: | N |
| Parking Included: | N |
| Condo Tax Included: | N |
| Building Insurance Included: | N |
| Fireplace/Stove: | Y |
| Heat Type: | Forced Air |
| Central Air Conditioning: | Central Air |
| Central Vac: | N |
| Laundry Level: | Syste |
| Ensuite Laundry: | F |
| Sewers: | Sewer |
$
%
Years
This calculator is for demonstration purposes only. Always consult a professional
financial advisor before making personal financial decisions.
| Although the information displayed is believed to be accurate, no warranties or representations are made of any kind. |
| HOMELIFE CLASSIC REALTY INC. |
|
|

Ajay Chopra
Sales Representative
Dir:
647-533-6876
Bus:
6475336876
| Virtual Tour | Book Showing | Email a Friend |
Jump To:
At a Glance:
| Type: | Freehold - Detached |
| Area: | Halton |
| Municipality: | Milton |
| Neighbourhood: | 1033 - HA Harrison |
| Style: | 2-Storey |
| Approximate Age: | 6-15 |
| Tax: | $5,196 |
| Beds: | 4+1 |
| Baths: | 5 |
| Fireplace: | Y |
| Pool: | None |
Locatin Map:
Payment Calculator:

