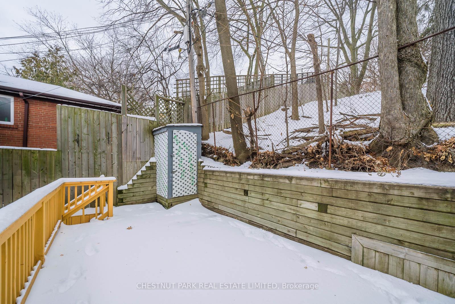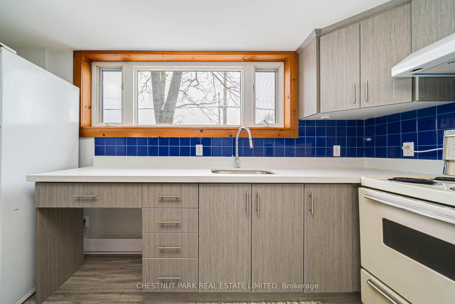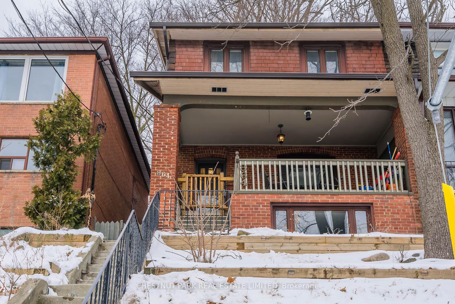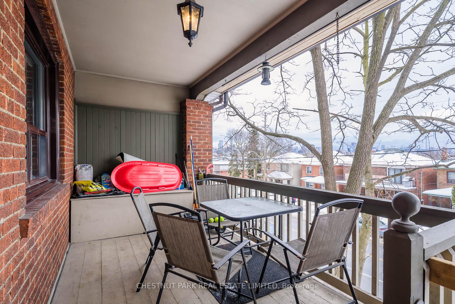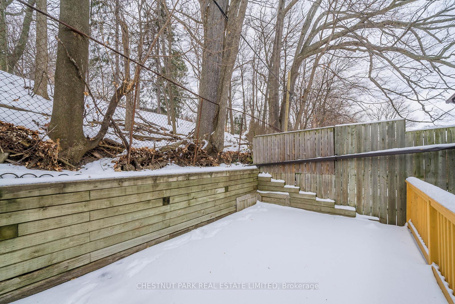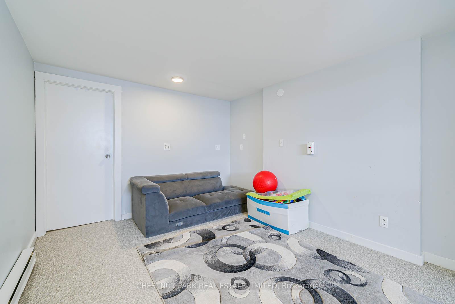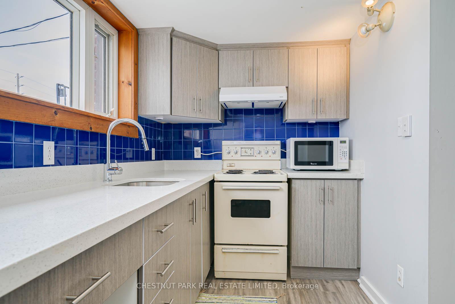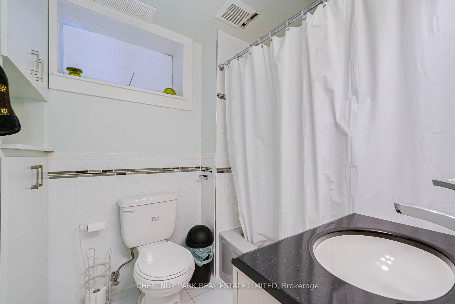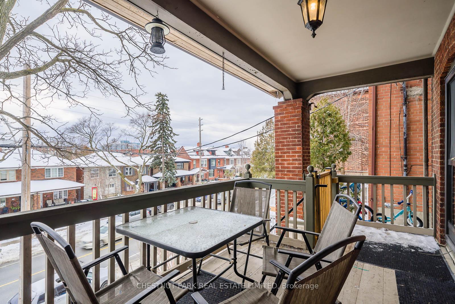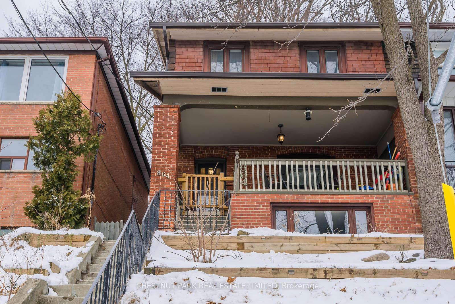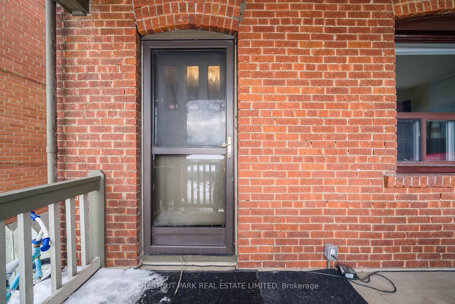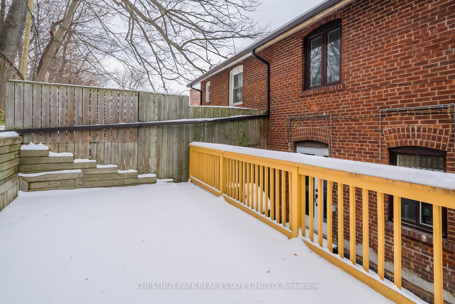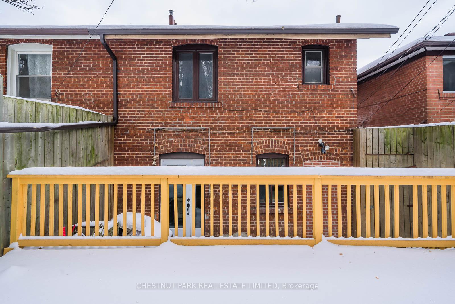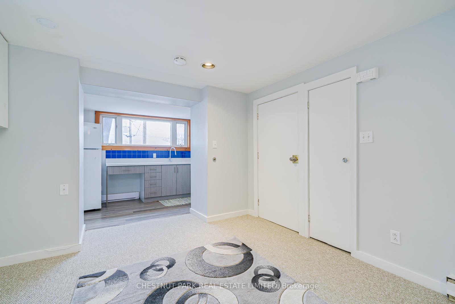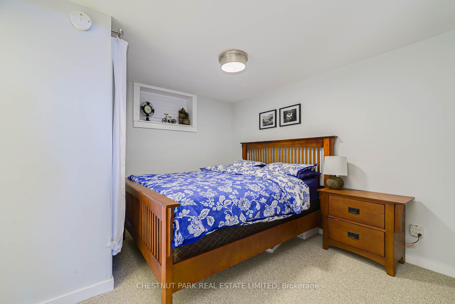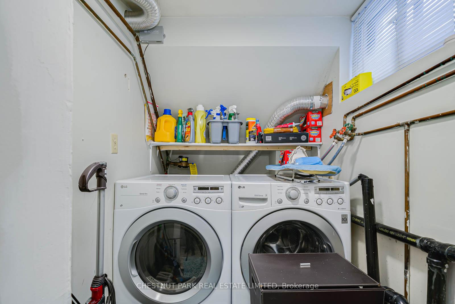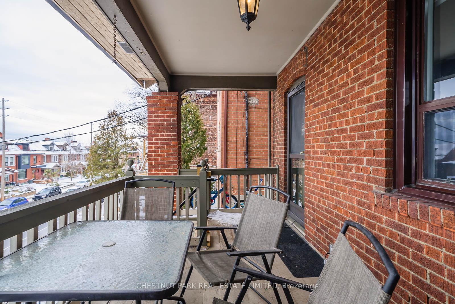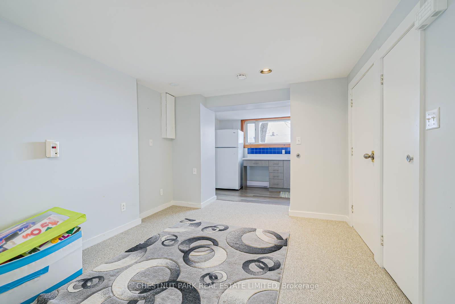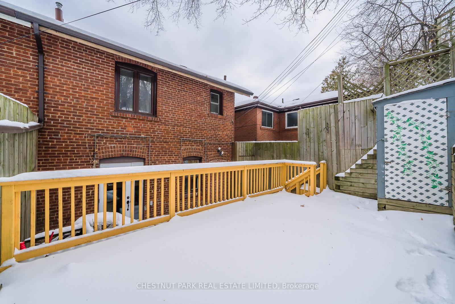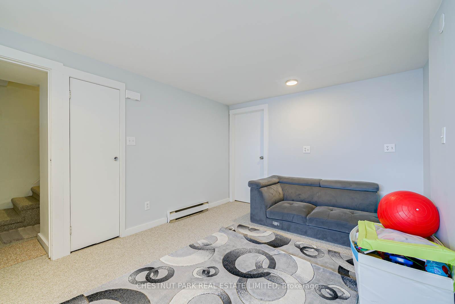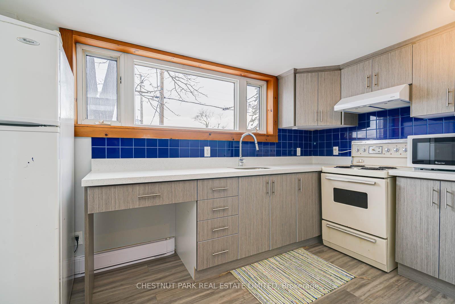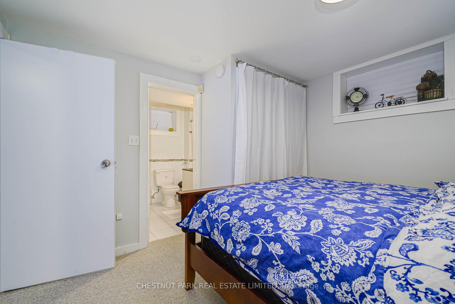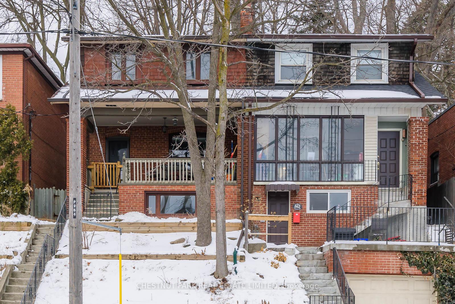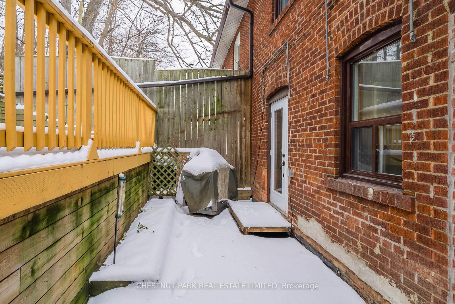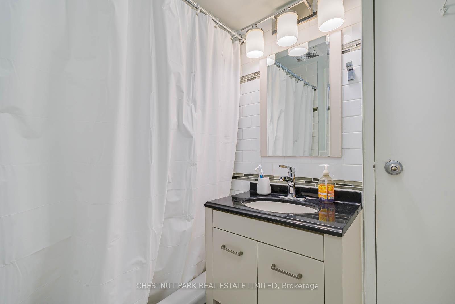$1,500
Available - For Rent
Listing ID: C12134828
864 Davenport Road , Toronto, M6G 2B6, Toronto
| One-bedroom unit in the sought-after Wychwood neighbourhood. The unit features an open-concept living and dining space along with an upgraded kitchen with a large, south-facing at-grade window which allows for plenty of natural light. The spacious primary bedroom includes a closet and a renovated four-piece ensuite. Laundry is available and is shared the upper unit. The property is a short walk to Wychwood Barns, Loblaws, George Brown College, and the shops and restaurants on St. Clair. Perfect space for a quiet, young professional or student. Hydro is paid by the tenant and is separately metered from the upper unit. |
| Price | $1,500 |
| Taxes: | $0.00 |
| Occupancy: | Tenant |
| Address: | 864 Davenport Road , Toronto, M6G 2B6, Toronto |
| Directions/Cross Streets: | Christie/Davenport |
| Rooms: | 4 |
| Bedrooms: | 1 |
| Bedrooms +: | 0 |
| Family Room: | F |
| Basement: | Apartment |
| Furnished: | Unfu |
| Level/Floor | Room | Length(ft) | Width(ft) | Descriptions | |
| Room 1 | Basement | Living Ro | Combined w/Dining, Closet, Broadloom | ||
| Room 2 | Basement | Dining Ro | Combined w/Living, Pot Lights, Broadloom | ||
| Room 3 | Basement | Kitchen | South View, Large Window, Renovated | ||
| Room 4 | Basement | Primary B | Window, Closet, Broadloom |
| Washroom Type | No. of Pieces | Level |
| Washroom Type 1 | 4 | Lower |
| Washroom Type 2 | 0 | |
| Washroom Type 3 | 0 | |
| Washroom Type 4 | 0 | |
| Washroom Type 5 | 0 |
| Total Area: | 0.00 |
| Property Type: | Lower Level |
| Style: | Apartment |
| Exterior: | Brick |
| Garage Type: | None |
| (Parking/)Drive: | None |
| Drive Parking Spaces: | 0 |
| Park #1 | |
| Parking Type: | None |
| Park #2 | |
| Parking Type: | None |
| Pool: | None |
| Laundry Access: | Shared |
| Property Features: | Arts Centre, Clear View |
| CAC Included: | N |
| Water Included: | Y |
| Cabel TV Included: | N |
| Common Elements Included: | N |
| Heat Included: | N |
| Parking Included: | N |
| Condo Tax Included: | N |
| Building Insurance Included: | N |
| Fireplace/Stove: | N |
| Heat Type: | Baseboard |
| Central Air Conditioning: | None |
| Central Vac: | N |
| Laundry Level: | Syste |
| Ensuite Laundry: | F |
| Sewers: | Sewer |
| Although the information displayed is believed to be accurate, no warranties or representations are made of any kind. |
| CHESTNUT PARK REAL ESTATE LIMITED |
|
|

Ajay Chopra
Sales Representative
Dir:
647-533-6876
Bus:
6475336876
| Book Showing | Email a Friend |
Jump To:
At a Glance:
| Type: | Freehold - Lower Level |
| Area: | Toronto |
| Municipality: | Toronto C02 |
| Neighbourhood: | Wychwood |
| Style: | Apartment |
| Beds: | 1 |
| Baths: | 1 |
| Fireplace: | N |
| Pool: | None |
Locatin Map:

