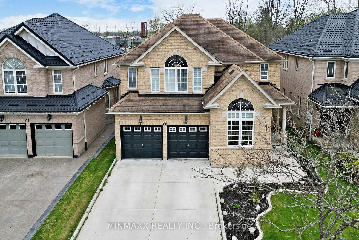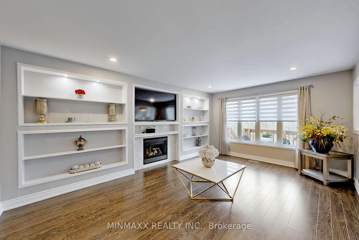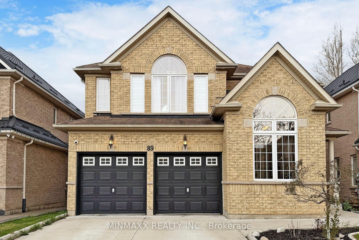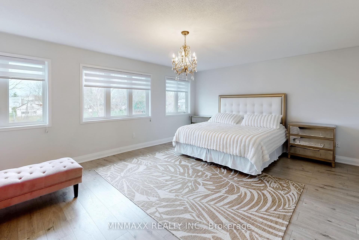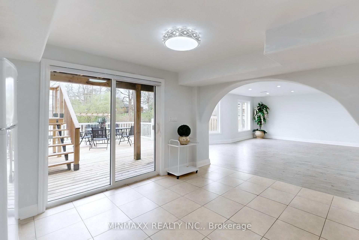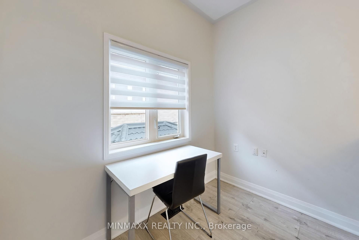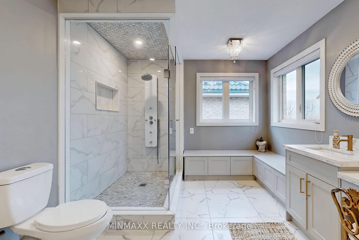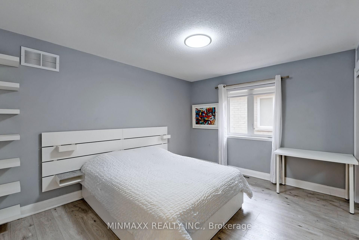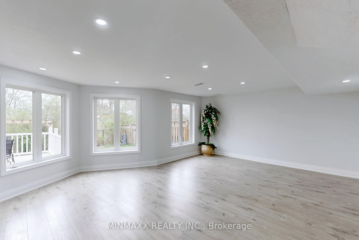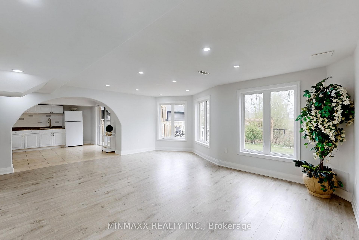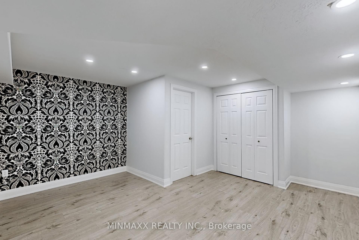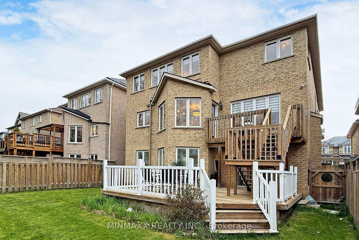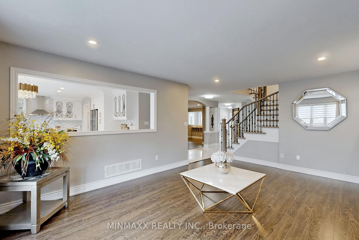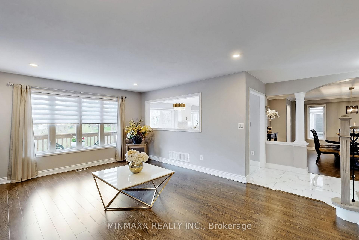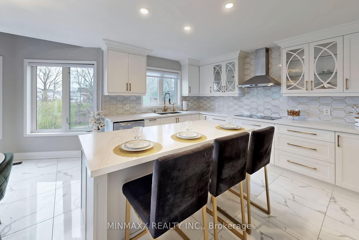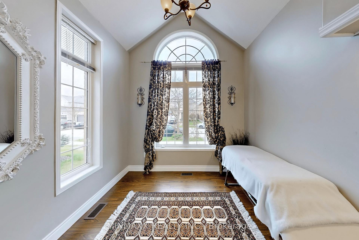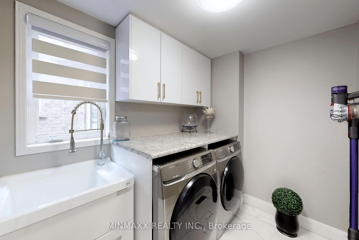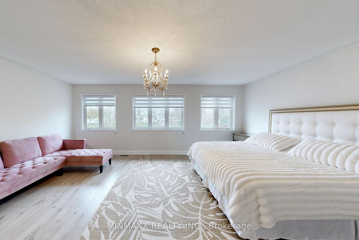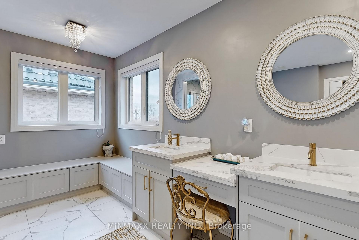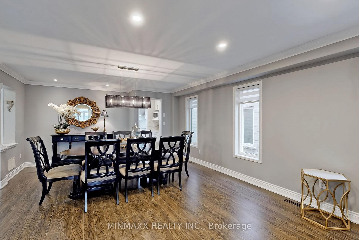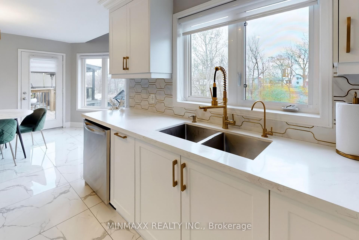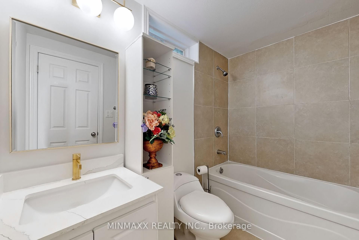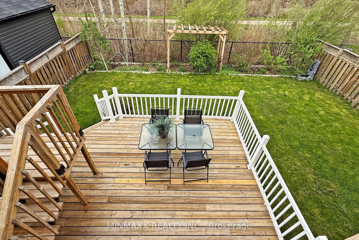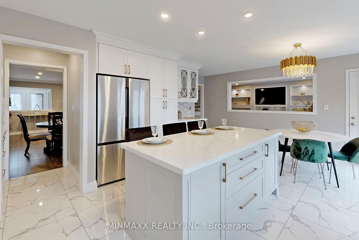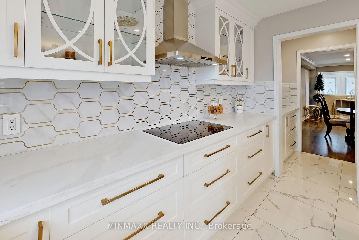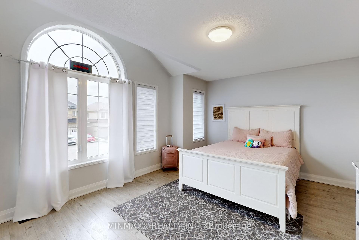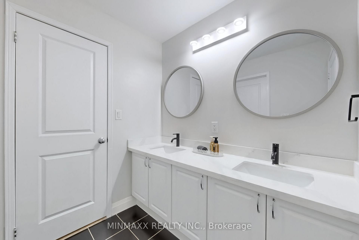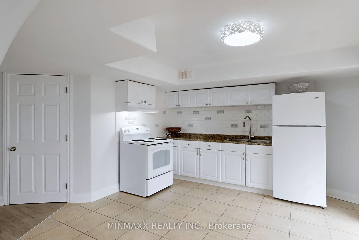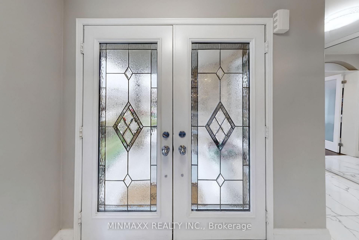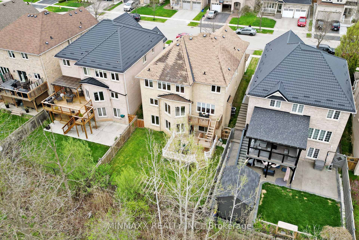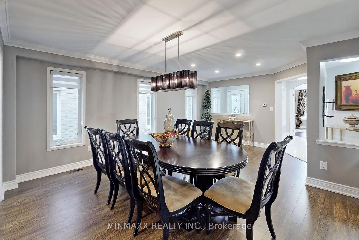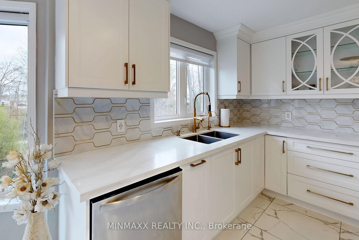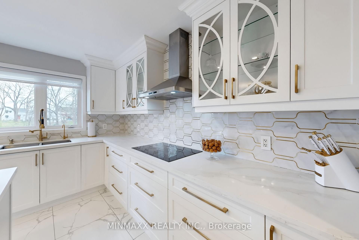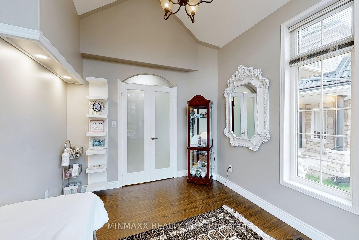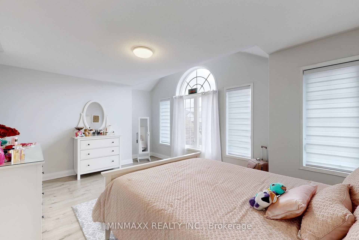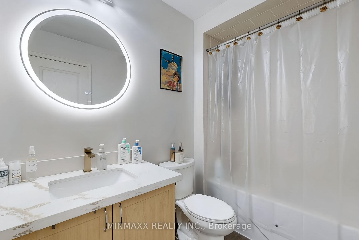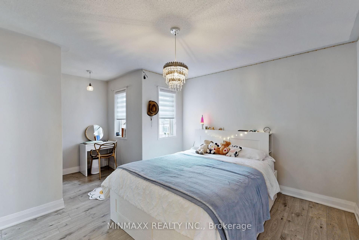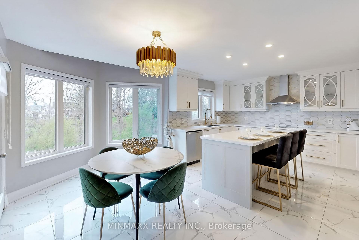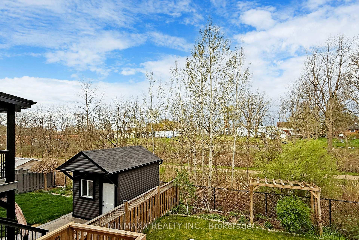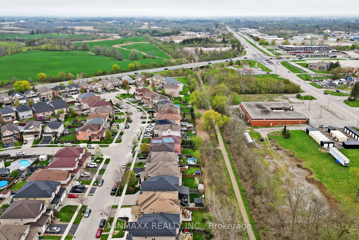$998,000
Available - For Sale
Listing ID: X12129387
89 Barrett Aven , Brantford, N3S 0B4, Brantford
| Absolutely Stunning! Brookfield Homes Built ~3200 Sq Ft Grande Model Executive Home with Additional Living Space in Walk-Out Finished Basement Apartment Backing onto Premium Wooded Trail/Ravine Lot. Recently Renovated Top-to-Bottom by Original Owner Including Newer Cabinetry & Quartz Countertops in Kitchen and Baths Plus Floorings T/O. Fabulous Floor Plan with Main Floor Featuring Living/Dining Room Combo With Crown Moulding, Pot Lights & Decorative Columns, Family Room With Gas Fireplace, Decorative Niches, Media Wall & Pot Lights, Office With Soaring Vaulted Ceiling & French Doors for Privacy, Powder Room With Quartz Countertop, Laundry Room With Tub and Family Sized Eat-In Gourmet Kitchen With Chef's Island, Quartz Countertops/Backsplash, Custom Cabinetry, High-end Modern Stainless Steel Appliances and Walkout- to Deck Overlooking Private Ravine Backyard. 2nd Floor Offers 4 Good Sized Bedrooms Including Huge Master Suite with 4-PC Ensuite & His/Her Closets, Guest Suite With Private 4-PC Bath and 2 Additional Bedrooms with 5-PC Jack & Jill Ensuite. A Loft between Main and 2nd Floor Offers Flex Space for Multiple Uses. Recently Updated Walk-out Basement Apartment With Huge Recreation Room with Above Grade Expansive Windows, Eat-In Kitchen With Walk-Out to Deck in Backyard, Separate Bedroom With Private 4-PC Ensuite Plus Additional Storage Space Offers Possibilities for In-laws/Nanny/Teenager Suite or Conversion to Potential Rental Space for Additional Income. Close to Parks, Schools, Public Transit, Shopping, Wilfred Laurier University Brantford Campus, HWY 403 & All Area Amenities. |
| Price | $998,000 |
| Taxes: | $6670.00 |
| Assessment Year: | 2024 |
| Occupancy: | Owner |
| Address: | 89 Barrett Aven , Brantford, N3S 0B4, Brantford |
| Directions/Cross Streets: | Garden Ave & Colborne St E |
| Rooms: | 11 |
| Rooms +: | 3 |
| Bedrooms: | 4 |
| Bedrooms +: | 1 |
| Family Room: | T |
| Basement: | Apartment, Finished wit |
| Level/Floor | Room | Length(ft) | Width(ft) | Descriptions | |
| Room 1 | Main | Living Ro | 21.32 | 13.91 | Hardwood Floor, Combined w/Dining, Pot Lights |
| Room 2 | Main | Dining Ro | 21.32 | 13.91 | Hardwood Floor, Combined w/Living, Crown Moulding |
| Room 3 | Main | Family Ro | 18.24 | 12.5 | Hardwood Floor, Fireplace, Pot Lights |
| Room 4 | Main | Office | 10.23 | 8.99 | Hardwood Floor, Vaulted Ceiling(s), French Doors |
| Room 5 | Main | Kitchen | 11.68 | 19.42 | Quartz Counter, Centre Island, Stainless Steel Appl |
| Room 6 | Main | Breakfast | 11.68 | 19.42 | Ceramic Floor, Combined w/Kitchen, W/O To Deck |
| Room 7 | Second | Primary B | 14.33 | 19.48 | 4 Pc Ensuite, His and Hers Closets, Overlooks Ravine |
| Room 8 | Second | Bedroom 2 | 12.33 | 12.92 | 4 Pc Ensuite, Walk-In Closet(s), Vaulted Ceiling(s) |
| Room 9 | Second | Bedroom 3 | 12.5 | 10.76 | Semi Ensuite, Closet, Window |
| Room 10 | Second | Bedroom 4 | 10.92 | 12.82 | Semi Ensuite, Mirrored Closet, Window |
| Room 11 | In Between | Loft | 8.59 | 3.35 | Open Concept, Open Stairs, Window |
| Room 12 | Basement | Recreatio | 11.68 | 19.42 | Laminate, Pot Lights, Overlooks Ravine |
| Room 13 | Basement | Kitchen | 12 | 13.58 | Eat-in Kitchen, Backsplash, W/O To Deck |
| Room 14 | Basement | Bedroom | 14.92 | 14.24 | 4 Pc Ensuite, Closet, Laminate |
| Washroom Type | No. of Pieces | Level |
| Washroom Type 1 | 5 | Second |
| Washroom Type 2 | 4 | Second |
| Washroom Type 3 | 2 | Main |
| Washroom Type 4 | 4 | Basement |
| Washroom Type 5 | 0 |
| Total Area: | 0.00 |
| Property Type: | Detached |
| Style: | 2-Storey |
| Exterior: | Brick |
| Garage Type: | Built-In |
| (Parking/)Drive: | Private Do |
| Drive Parking Spaces: | 2 |
| Park #1 | |
| Parking Type: | Private Do |
| Park #2 | |
| Parking Type: | Private Do |
| Pool: | None |
| Approximatly Square Footage: | 3000-3500 |
| Property Features: | Park, Public Transit |
| CAC Included: | N |
| Water Included: | N |
| Cabel TV Included: | N |
| Common Elements Included: | N |
| Heat Included: | N |
| Parking Included: | N |
| Condo Tax Included: | N |
| Building Insurance Included: | N |
| Fireplace/Stove: | Y |
| Heat Type: | Forced Air |
| Central Air Conditioning: | Central Air |
| Central Vac: | N |
| Laundry Level: | Syste |
| Ensuite Laundry: | F |
| Sewers: | Sewer |
| Utilities-Cable: | A |
| Utilities-Hydro: | Y |
$
%
Years
This calculator is for demonstration purposes only. Always consult a professional
financial advisor before making personal financial decisions.
| Although the information displayed is believed to be accurate, no warranties or representations are made of any kind. |
| MINMAXX REALTY INC. |
|
|

Ajay Chopra
Sales Representative
Dir:
647-533-6876
Bus:
6475336876
| Virtual Tour | Book Showing | Email a Friend |
Jump To:
At a Glance:
| Type: | Freehold - Detached |
| Area: | Brantford |
| Municipality: | Brantford |
| Neighbourhood: | Dufferin Grove |
| Style: | 2-Storey |
| Tax: | $6,670 |
| Beds: | 4+1 |
| Baths: | 5 |
| Fireplace: | Y |
| Pool: | None |
Locatin Map:
Payment Calculator:

