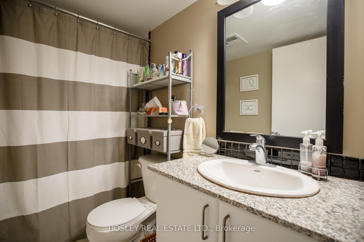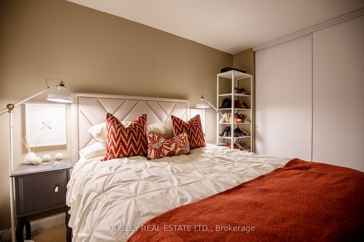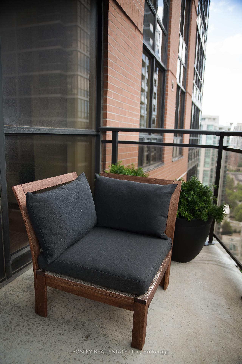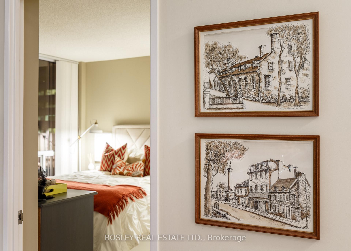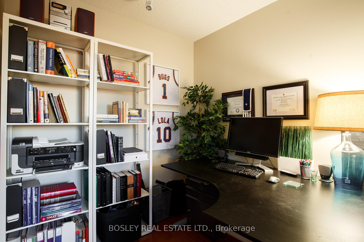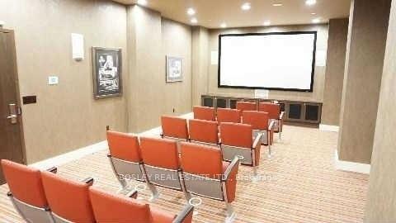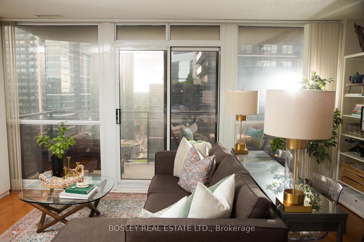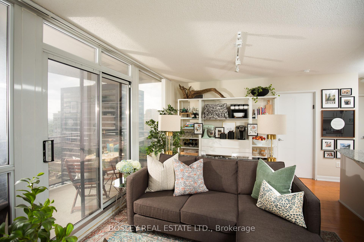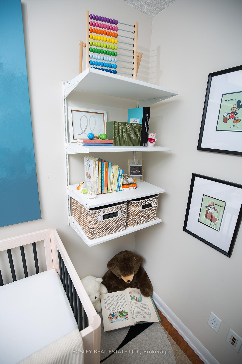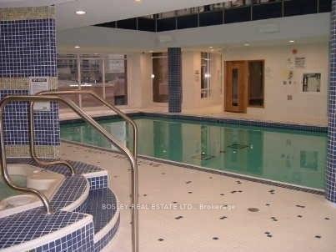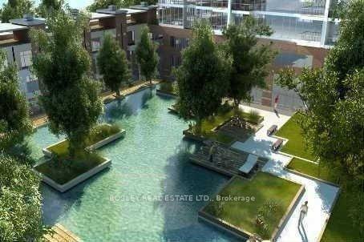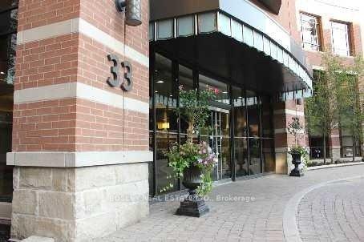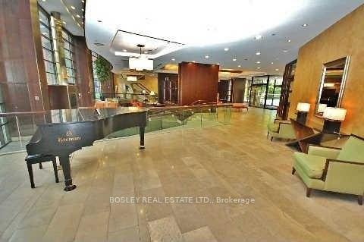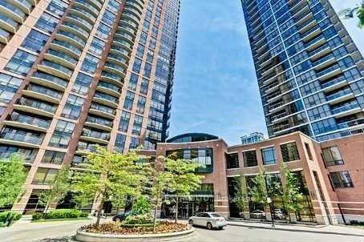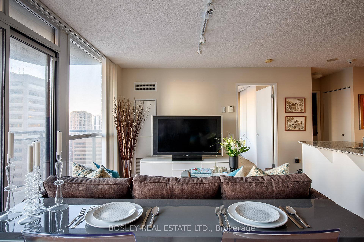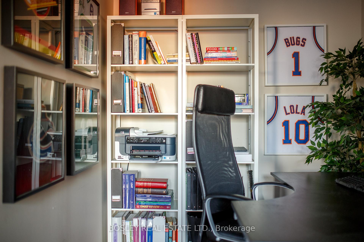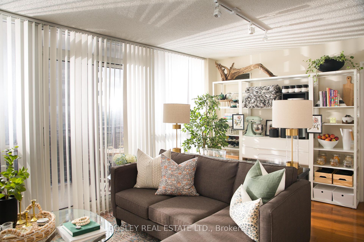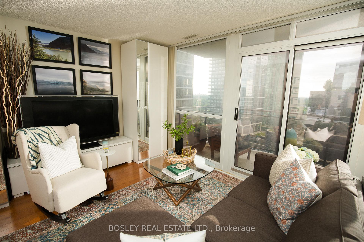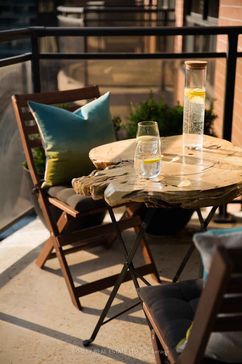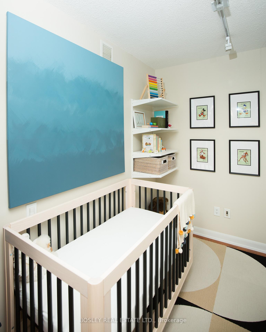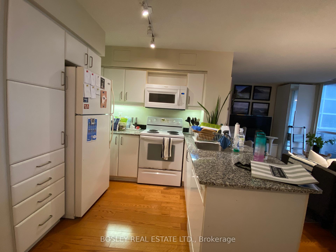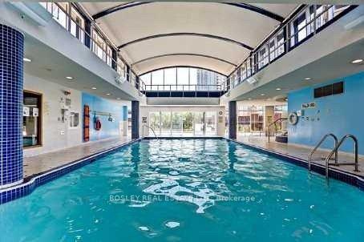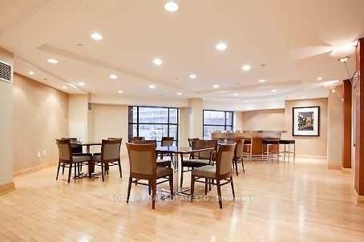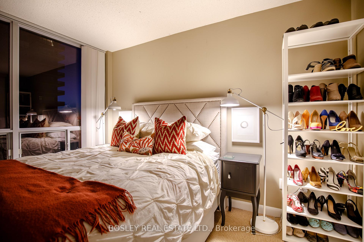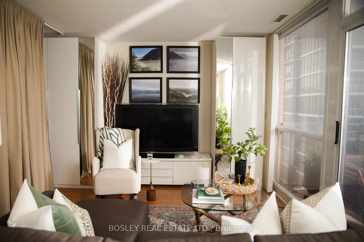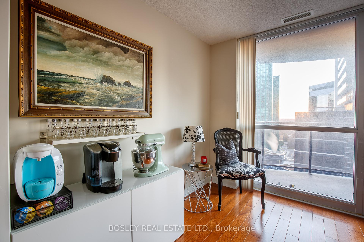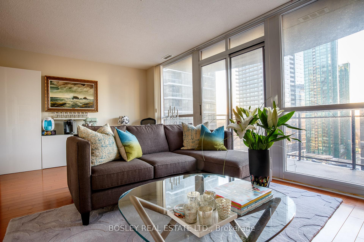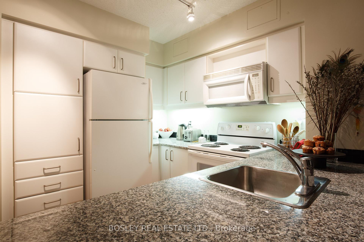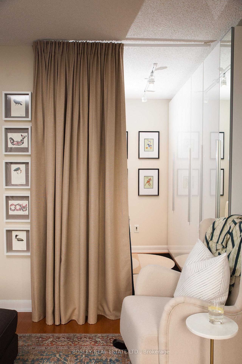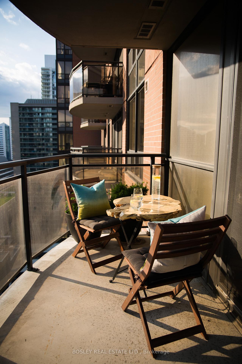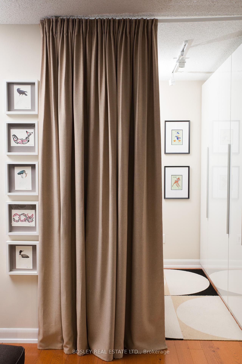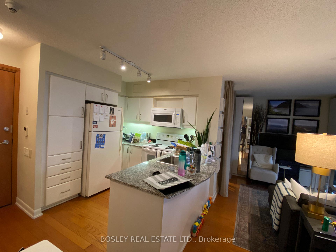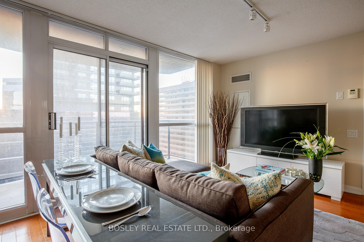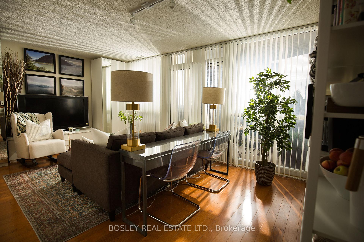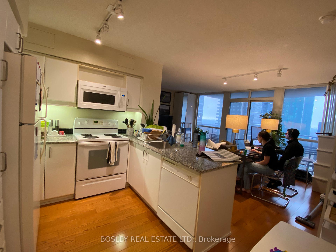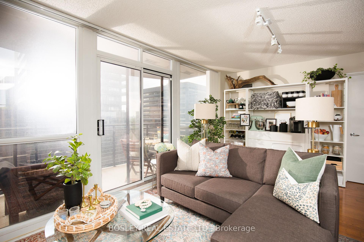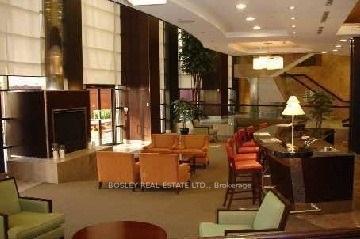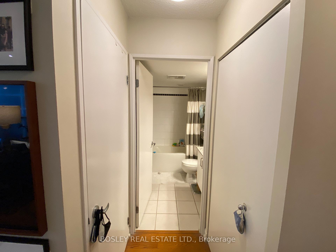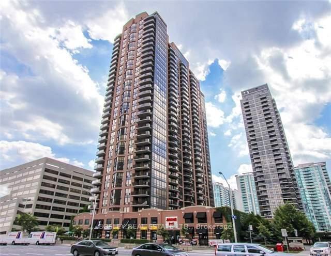$2,600
Available - For Rent
Listing ID: C12135203
33 Sheppard Aven East , Toronto, M2N 7K1, Toronto
| Perched on the 23rd floor, this generously sized one-bedroom plus den offers a rare combination of sun-soaked interiors and sweeping sunset views that stretch out over the city skyline. Floor-to-ceiling windows pull in the western light, turning every evening into a golden hour spectacle - no filter required.Inside, the open-concept layout is anchored by a spacious living area and a separate den that makes for an ideal home office, reading nook, or creative corner. The kitchen is elegantly appointed with granite countertops, under-cabinet lighting, and plenty of prep space whether you're cooking for one or entertaining a few. A full-sized balcony offers a breath of fresh air and a front-row seat to the cityscape.Smart storage solutions throughout include a double closet in the bedroom and a deep foyer closet - finally, a place for everything. And yes, parking is included.Residents of this highly regarded building enjoy access to an impressive suite of hotel-inspired amenities: a café bar and lounge, indoor pool, whirlpool, steam room, full fitness centre, billiards and media rooms, party space for when the mood strikes, guest parking, and more.Professionally cleaned and ready for move-in, this is urban living with altitude and attitude. Unit shown w previous tenant furnishings. Landlords will professionally clean unit prior to occupancy. |
| Price | $2,600 |
| Taxes: | $0.00 |
| Occupancy: | Tenant |
| Address: | 33 Sheppard Aven East , Toronto, M2N 7K1, Toronto |
| Postal Code: | M2N 7K1 |
| Province/State: | Toronto |
| Directions/Cross Streets: | Yonge/Sheppard |
| Level/Floor | Room | Length(ft) | Width(ft) | Descriptions | |
| Room 1 | Main | Living Ro | 18.11 | 11.02 | Hardwood Floor, W/O To Balcony |
| Room 2 | Main | Dining Ro | 18.11 | 11.02 | Hardwood Floor, Combined w/Living |
| Room 3 | Main | Kitchen | 7.94 | 9.02 | Breakfast Bar, Track Lighting, Stone Counters |
| Room 4 | Main | Bedroom | 11.05 | 11.25 | Broadloom, Double Closet, West View |
| Room 5 | Main | Bathroom | 7.9 | 4.95 | Stone Counters, Soaking Tub, Tile Floor |
| Room 6 | Main | Den | 7.41 | 6.72 | Hardwood Floor, Track Lighting, Overlooks Living |
| Room 7 | Main | Foyer | Closet, Combined w/Laundry, 4 Pc Bath |
| Washroom Type | No. of Pieces | Level |
| Washroom Type 1 | 4 | Flat |
| Washroom Type 2 | 0 | |
| Washroom Type 3 | 0 | |
| Washroom Type 4 | 0 | |
| Washroom Type 5 | 0 |
| Total Area: | 0.00 |
| Approximatly Age: | 16-30 |
| Washrooms: | 1 |
| Heat Type: | Forced Air |
| Central Air Conditioning: | Central Air |
| Elevator Lift: | True |
| Although the information displayed is believed to be accurate, no warranties or representations are made of any kind. |
| BOSLEY REAL ESTATE LTD. |
|
|

Ajay Chopra
Sales Representative
Dir:
647-533-6876
Bus:
6475336876
| Book Showing | Email a Friend |
Jump To:
At a Glance:
| Type: | Com - Condo Apartment |
| Area: | Toronto |
| Municipality: | Toronto C14 |
| Neighbourhood: | Willowdale East |
| Style: | Apartment |
| Approximate Age: | 16-30 |
| Beds: | 1+1 |
| Baths: | 1 |
| Fireplace: | N |
Locatin Map:

