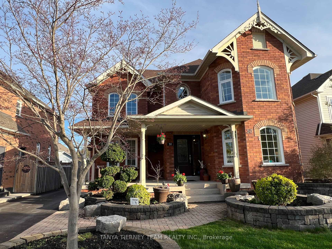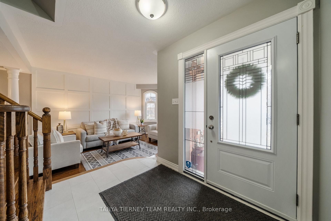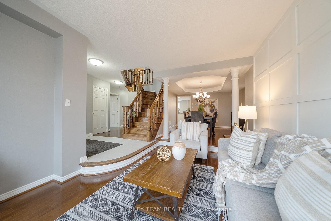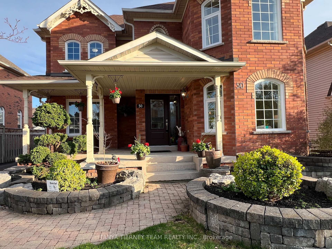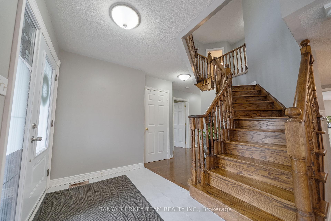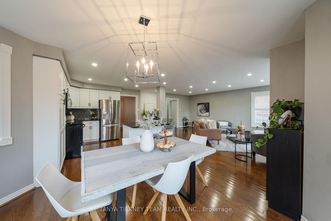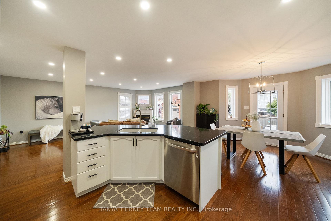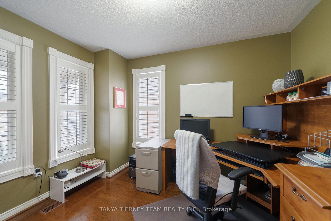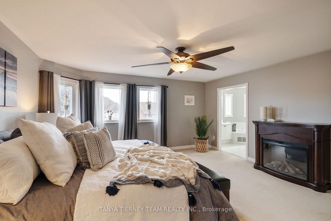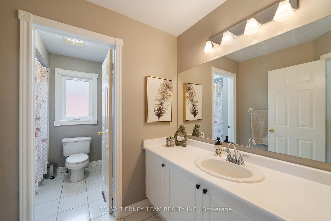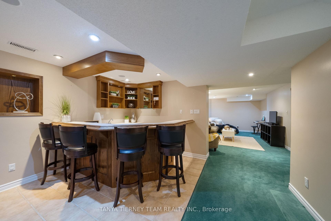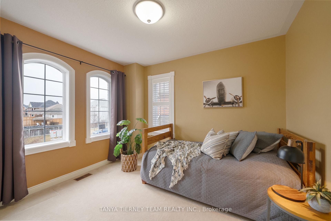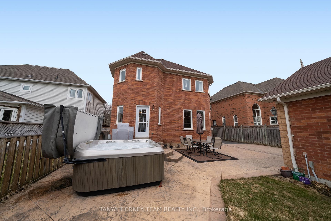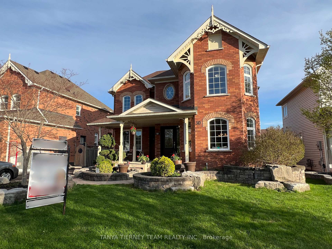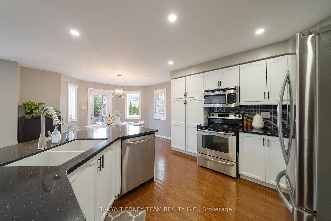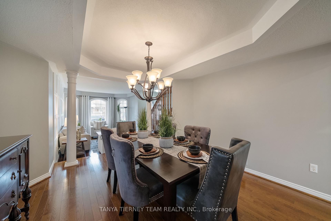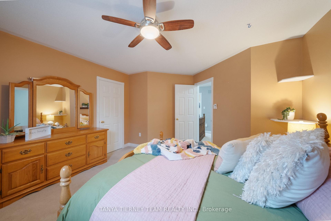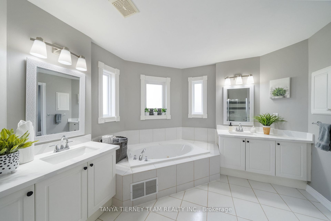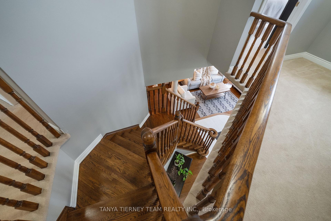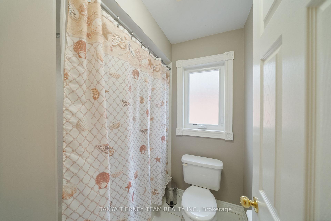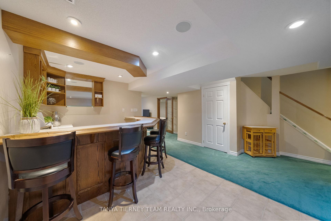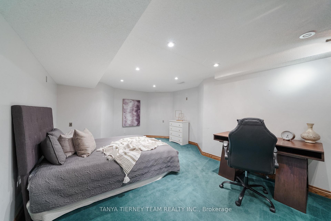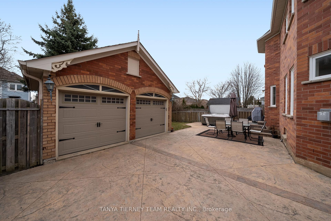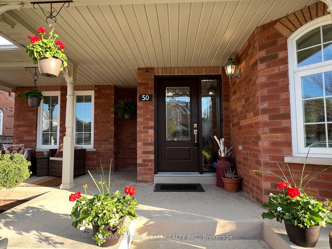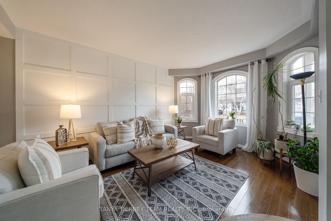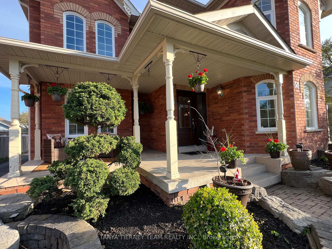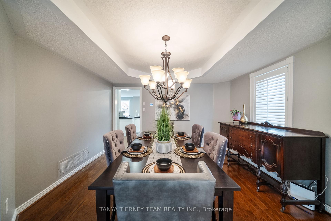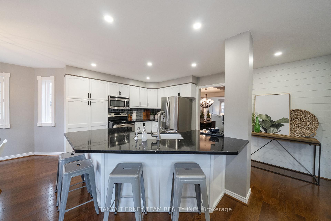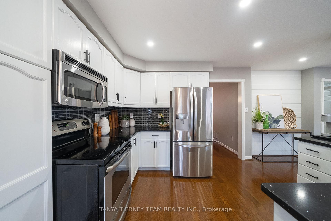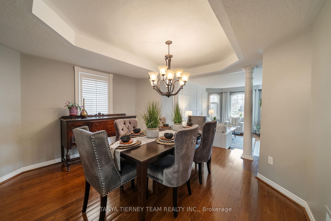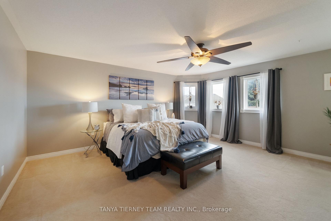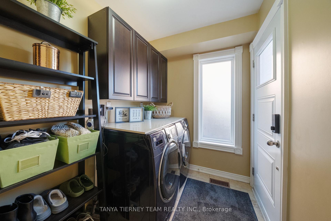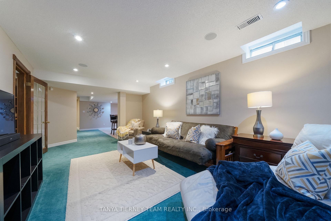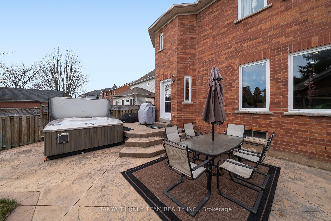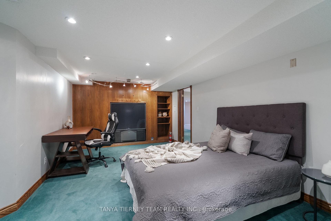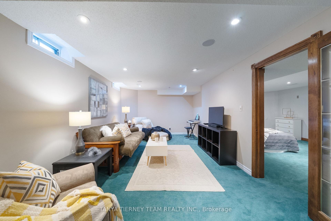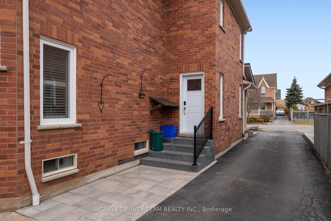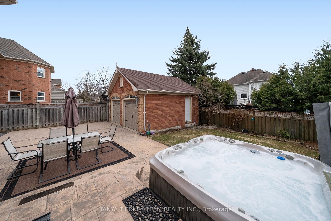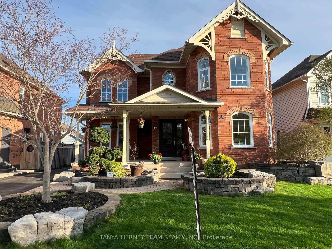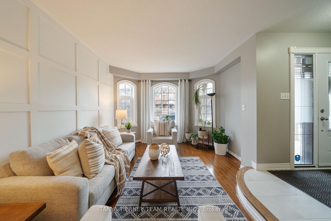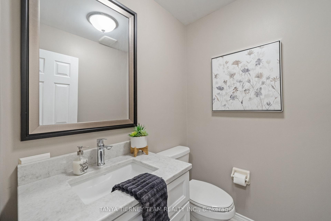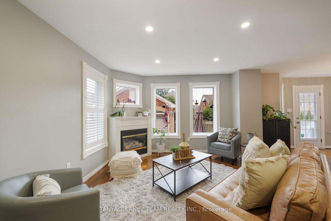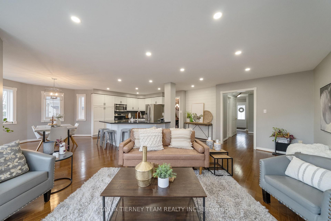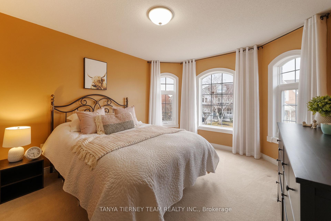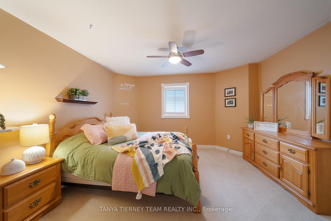$1,199,900
Available - For Sale
Listing ID: E12128782
50 McBeth Plac , Whitby, L1M 1E7, Durham
| Immaculate all brick Brooklin family home with detached double garage! This stunning 4 bedroom Tribute built home offers incredible upgrades throughout such as gleaming hardwood floors including centre staircase, california shutters, wainscotting & great windows creating an abundance of natural light throughout. Designed with entertaining in mind with the sunken formal living room & elegant dining room with coffered ceiling. Gourmet kitchen boasting quartz counters, backsplash, pantry, stainless steel appliances, working island with breakfast bar & spacious breakfast area with walk-out to the gorgeous patio, relaxing hot tub & lush gardens. Impressive family room with cozy gas fireplace & backyard views. Convenient main floor laundry with heated floors & office for home studies. Upstairs offers 4 generous bedrooms including the primary retreat with walk-in closet, electric fireplace & spa like 5pc bath with quartz vanity, corner soaker tub & glass rainfall shower. Room to grow in the fully finished basement (2007) complete with above grade windows, rec room, wet bar, 5th bedroom with custom built-ins & ample storage space! Nestled on a mature lot in a highly sought after neighbourhood, steps to parks, schools, downtown Brooklin shops, transits & more! Roof 2011, windows 2020, jacuzzi hot tub 2009 ('as is'). |
| Price | $1,199,900 |
| Taxes: | $7716.06 |
| Occupancy: | Owner |
| Address: | 50 McBeth Plac , Whitby, L1M 1E7, Durham |
| Acreage: | < .50 |
| Directions/Cross Streets: | Thickson Rd & Blackfriar Ave |
| Rooms: | 11 |
| Rooms +: | 4 |
| Bedrooms: | 4 |
| Bedrooms +: | 1 |
| Family Room: | T |
| Basement: | Finished, Full |
| Level/Floor | Room | Length(ft) | Width(ft) | Descriptions | |
| Room 1 | Main | Living Ro | 14.99 | 11.58 | Formal Rm, Sunken Room, Hardwood Floor |
| Room 2 | Main | Dining Ro | 14.6 | 12.99 | Formal Rm, Coffered Ceiling(s), Hardwood Floor |
| Room 3 | Main | Kitchen | 10.99 | 10.99 | Quartz Counter, Centre Island, Breakfast Bar |
| Room 4 | Main | Breakfast | 13.09 | 10.59 | W/O To Patio, California Shutters, Hardwood Floor |
| Room 5 | Main | Office | 10.59 | 9.97 | Overlooks Frontyard, California Shutters, Hardwood Floor |
| Room 6 | Main | Laundry | 9.54 | 5.81 | Access To Garage, Closet, Ceramic Floor |
| Room 7 | Second | Primary B | 16.99 | 15.97 | 5 Pc Ensuite, Walk-In Closet(s), Broadloom |
| Room 8 | Second | Bedroom 2 | 13.97 | 11.58 | Closet, Irregular Room, Broadloom |
| Room 9 | Second | Bedroom 3 | 10.59 | 9.97 | Closet, California Shutters, Broadloom |
| Room 10 | Second | Bedroom 4 | 12.99 | 10.99 | Closet, California Shutters, Broadloom |
| Room 11 | Basement | Recreatio | 21.78 | 11.61 | Above Grade Window, Wet Bar, Broadloom |
| Room 12 | Basement | Bedroom | 19.91 | 11.71 | B/I Shelves, Pot Lights, Irregular Room |
| Room 13 | Basement | Game Room | 16.14 | 13.58 | Wet Bar, Pot Lights, Open Concept |
| Room 14 | Basement | Other | 16.33 | 8.27 | B/I Shelves, Pot Lights, Ceramic Floor |
| Washroom Type | No. of Pieces | Level |
| Washroom Type 1 | 2 | Main |
| Washroom Type 2 | 4 | Second |
| Washroom Type 3 | 5 | Second |
| Washroom Type 4 | 0 | |
| Washroom Type 5 | 0 |
| Total Area: | 0.00 |
| Approximatly Age: | 16-30 |
| Property Type: | Detached |
| Style: | 2-Storey |
| Exterior: | Brick |
| Garage Type: | Detached |
| (Parking/)Drive: | Private |
| Drive Parking Spaces: | 4 |
| Park #1 | |
| Parking Type: | Private |
| Park #2 | |
| Parking Type: | Private |
| Pool: | None |
| Approximatly Age: | 16-30 |
| Approximatly Square Footage: | 2500-3000 |
| Property Features: | Park, Public Transit |
| CAC Included: | N |
| Water Included: | N |
| Cabel TV Included: | N |
| Common Elements Included: | N |
| Heat Included: | N |
| Parking Included: | N |
| Condo Tax Included: | N |
| Building Insurance Included: | N |
| Fireplace/Stove: | Y |
| Heat Type: | Forced Air |
| Central Air Conditioning: | Central Air |
| Central Vac: | Y |
| Laundry Level: | Syste |
| Ensuite Laundry: | F |
| Elevator Lift: | False |
| Sewers: | Sewer |
| Utilities-Cable: | A |
| Utilities-Hydro: | Y |
$
%
Years
This calculator is for demonstration purposes only. Always consult a professional
financial advisor before making personal financial decisions.
| Although the information displayed is believed to be accurate, no warranties or representations are made of any kind. |
| TANYA TIERNEY TEAM REALTY INC. |
|
|

Ajay Chopra
Sales Representative
Dir:
647-533-6876
Bus:
6475336876
| Virtual Tour | Book Showing | Email a Friend |
Jump To:
At a Glance:
| Type: | Freehold - Detached |
| Area: | Durham |
| Municipality: | Whitby |
| Neighbourhood: | Brooklin |
| Style: | 2-Storey |
| Approximate Age: | 16-30 |
| Tax: | $7,716.06 |
| Beds: | 4+1 |
| Baths: | 3 |
| Fireplace: | Y |
| Pool: | None |
Locatin Map:
Payment Calculator:

