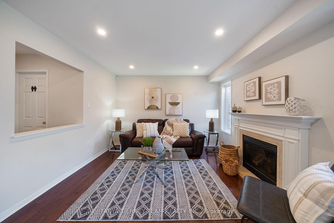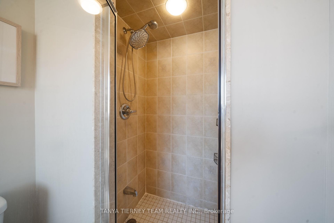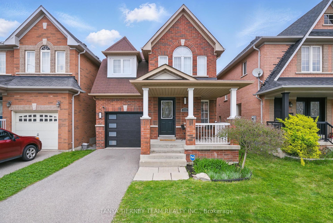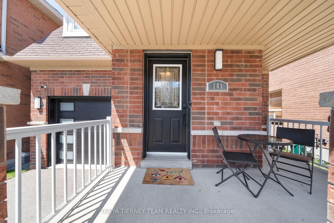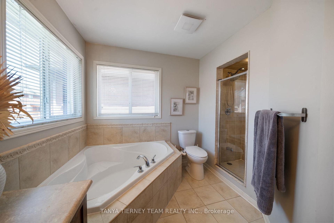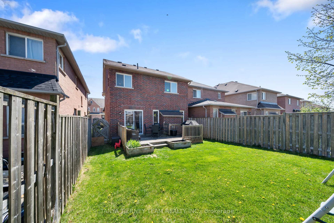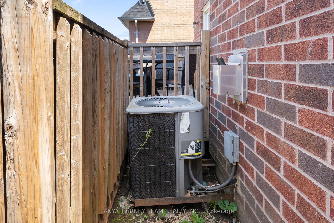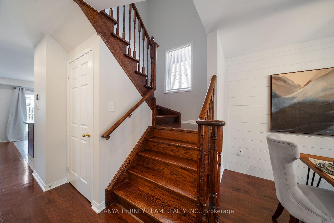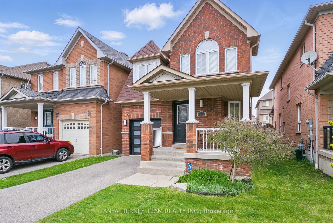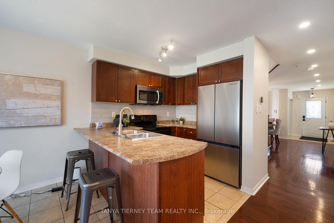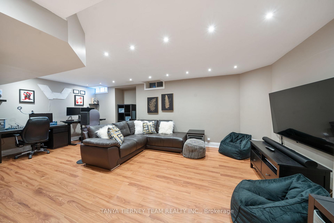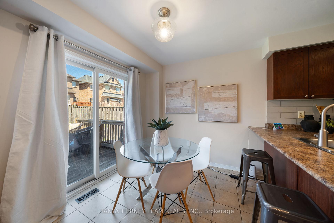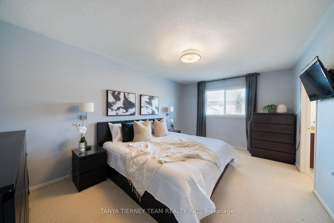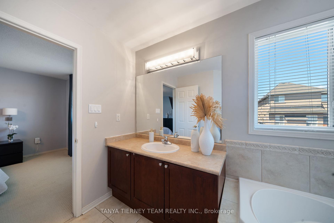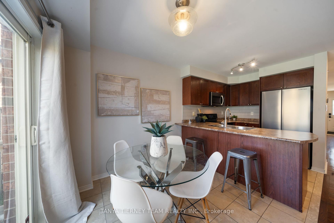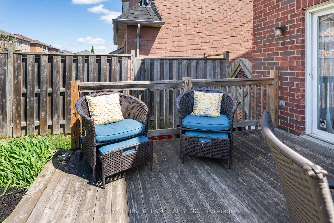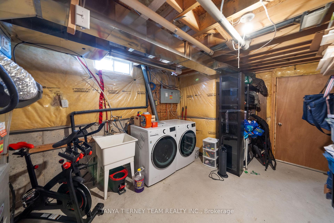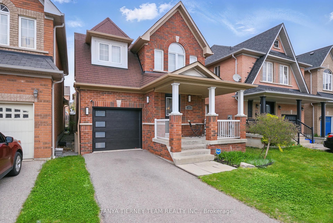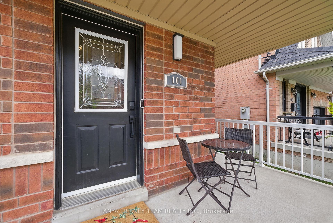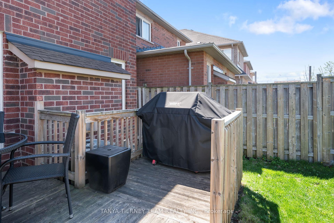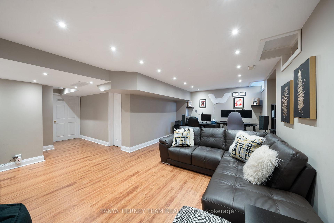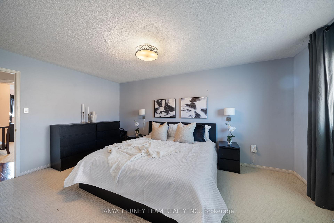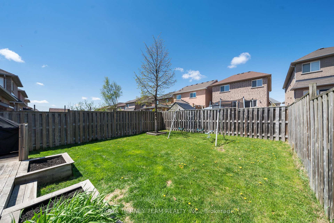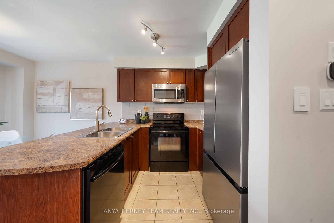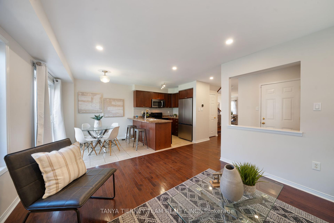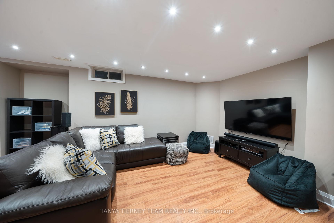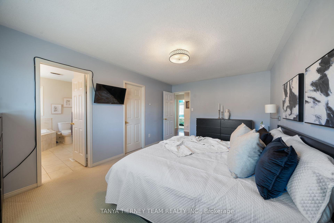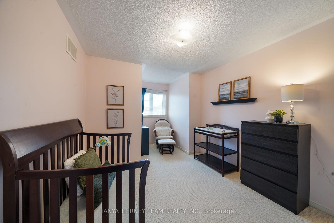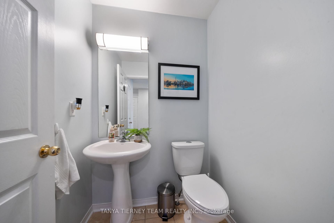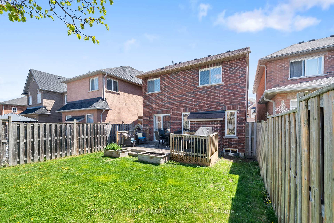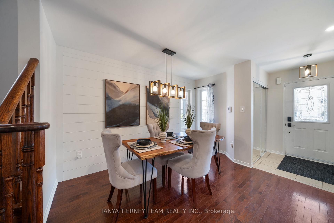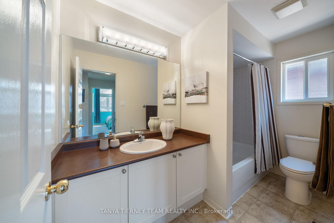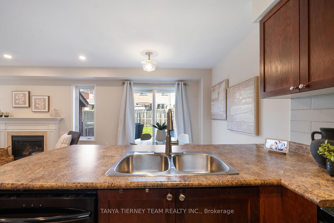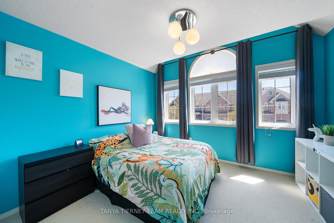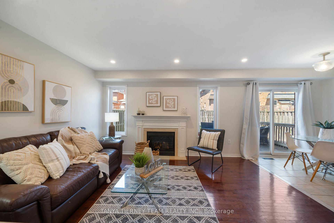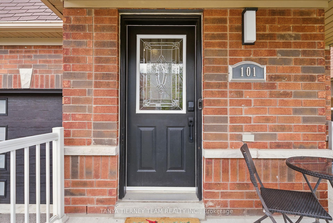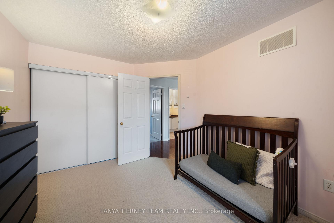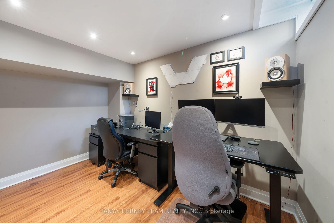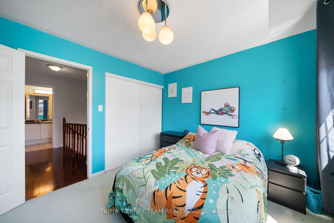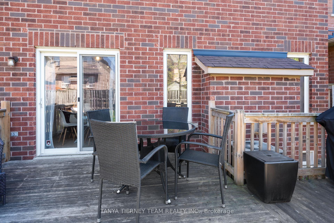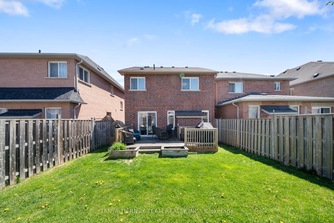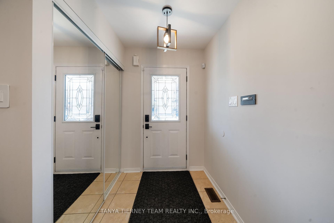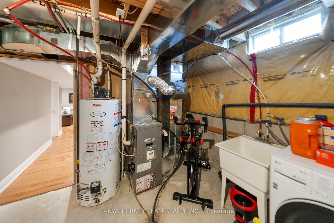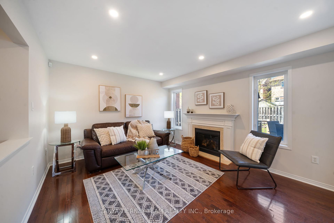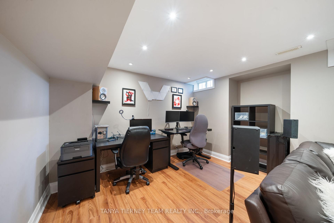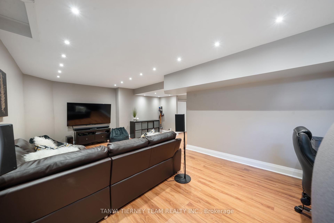$939,900
Available - For Sale
Listing ID: E12134684
101 Oceanpearl Cres , Whitby, L1N 0C6, Durham
| Welcome to 101 Oceanpearl Cres! This Port Royal model by Riverfield homes is beautifully upgraded & features 3 bedrooms, 3 baths & an open concept main floor plan complete with gleaming hardwood floors including staircase, smooth ceilings, pot lighting, garage access & a fully finished basement with above grade windows. Ready for entertaining in the formal dining room with elegant board/batten feature wall. Spacious kitchen boasting subway tile backsplash, breakfast bar & breakfast area with sliding glass walk-out to the fully fenced backyard with large deck & gardens. Cozy gas fireplace in the family room with backyard views. Upstairs offers 3 generous bedrooms, the primary retreat with walk-in closet & 4pc spa like ensuite with relaxing corner soaker tub. Rainy days are for child's play in the fully finished basement with above grade windows, rec room, laundry area & ample storage space! Situated mins to hwy 401 for commuters, shops, parks, schools & more! |
| Price | $939,900 |
| Taxes: | $5506.06 |
| Occupancy: | Owner |
| Address: | 101 Oceanpearl Cres , Whitby, L1N 0C6, Durham |
| Acreage: | < .50 |
| Directions/Cross Streets: | Burns/Devon Port Lane |
| Rooms: | 7 |
| Rooms +: | 2 |
| Bedrooms: | 3 |
| Bedrooms +: | 0 |
| Family Room: | F |
| Basement: | Finished, Full |
| Level/Floor | Room | Length(ft) | Width(ft) | Descriptions | |
| Room 1 | Main | Foyer | 4.99 | 5.25 | Double Closet, South View, Ceramic Floor |
| Room 2 | Main | Kitchen | 8.79 | 7.81 | Breakfast Bar, Backsplash, Ceramic Floor |
| Room 3 | Main | Breakfast | 7.81 | 7.61 | W/O To Deck, Open Concept, Ceramic Floor |
| Room 4 | Main | Living Ro | 14.17 | 11.81 | Gas Fireplace, Pot Lights, Hardwood Floor |
| Room 5 | Main | Dining Ro | 12.43 | 6.79 | Formal Rm, Pot Lights, Hardwood Floor |
| Room 6 | Second | Primary B | 16.5 | 11.02 | 4 Pc Ensuite, Walk-In Closet(s), Broadloom |
| Room 7 | Second | Bedroom 2 | 16.43 | 10 | Double Closet, Irregular Room, Broadloom |
| Room 8 | Second | Bedroom 3 | 11.55 | 10.2 | Double Closet, Vaulted Ceiling(s), Broadloom |
| Room 9 | Basement | Recreatio | 21.39 | 16.37 | Above Grade Window, Pot Lights, Laminate |
| Room 10 | Basement | Laundry | 16.3 | 11.45 | Above Grade Window, Unfinished, Concrete Floor |
| Washroom Type | No. of Pieces | Level |
| Washroom Type 1 | 2 | Main |
| Washroom Type 2 | 4 | Upper |
| Washroom Type 3 | 0 | |
| Washroom Type 4 | 0 | |
| Washroom Type 5 | 0 |
| Total Area: | 0.00 |
| Approximatly Age: | 16-30 |
| Property Type: | Link |
| Style: | 2-Storey |
| Exterior: | Brick |
| Garage Type: | Attached |
| (Parking/)Drive: | Private |
| Drive Parking Spaces: | 2 |
| Park #1 | |
| Parking Type: | Private |
| Park #2 | |
| Parking Type: | Private |
| Pool: | None |
| Other Structures: | Fence - Full |
| Approximatly Age: | 16-30 |
| Approximatly Square Footage: | 1500-2000 |
| Property Features: | Fenced Yard, Park |
| CAC Included: | N |
| Water Included: | N |
| Cabel TV Included: | N |
| Common Elements Included: | N |
| Heat Included: | N |
| Parking Included: | N |
| Condo Tax Included: | N |
| Building Insurance Included: | N |
| Fireplace/Stove: | Y |
| Heat Type: | Forced Air |
| Central Air Conditioning: | Central Air |
| Central Vac: | N |
| Laundry Level: | Syste |
| Ensuite Laundry: | F |
| Elevator Lift: | False |
| Sewers: | Sewer |
| Utilities-Cable: | A |
| Utilities-Hydro: | Y |
$
%
Years
This calculator is for demonstration purposes only. Always consult a professional
financial advisor before making personal financial decisions.
| Although the information displayed is believed to be accurate, no warranties or representations are made of any kind. |
| TANYA TIERNEY TEAM REALTY INC. |
|
|

Ajay Chopra
Sales Representative
Dir:
647-533-6876
Bus:
6475336876
| Virtual Tour | Book Showing | Email a Friend |
Jump To:
At a Glance:
| Type: | Freehold - Link |
| Area: | Durham |
| Municipality: | Whitby |
| Neighbourhood: | Blue Grass Meadows |
| Style: | 2-Storey |
| Approximate Age: | 16-30 |
| Tax: | $5,506.06 |
| Beds: | 3 |
| Baths: | 3 |
| Fireplace: | Y |
| Pool: | None |
Locatin Map:
Payment Calculator:

