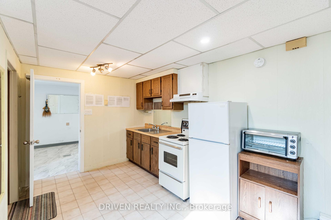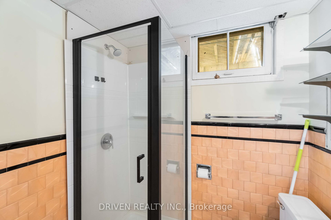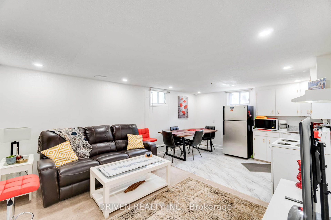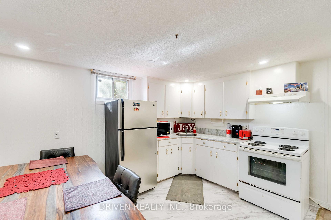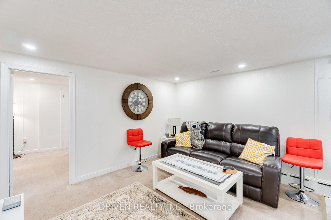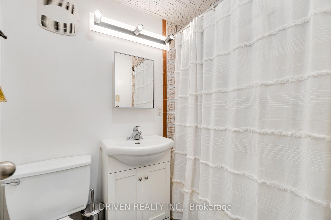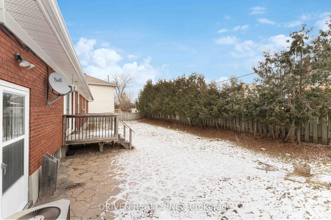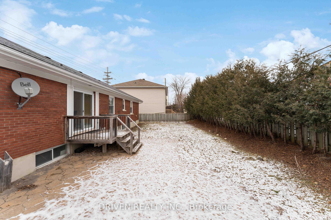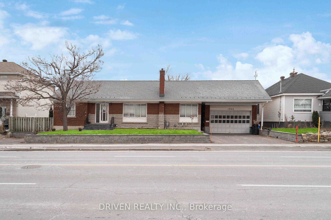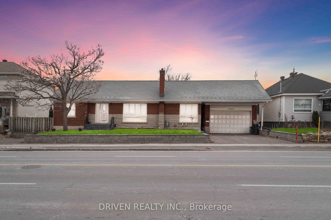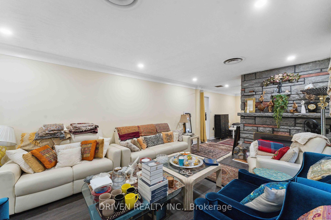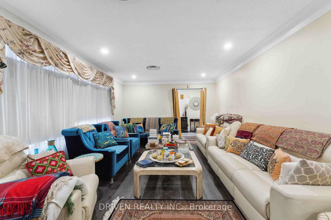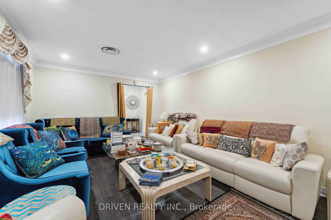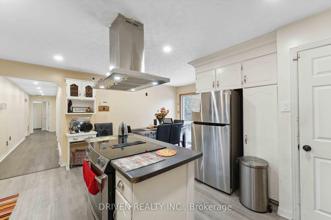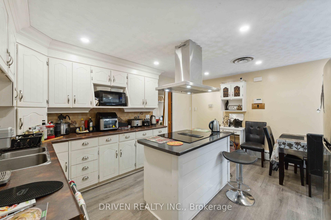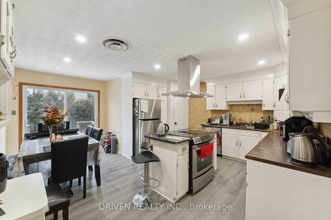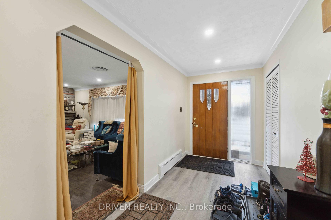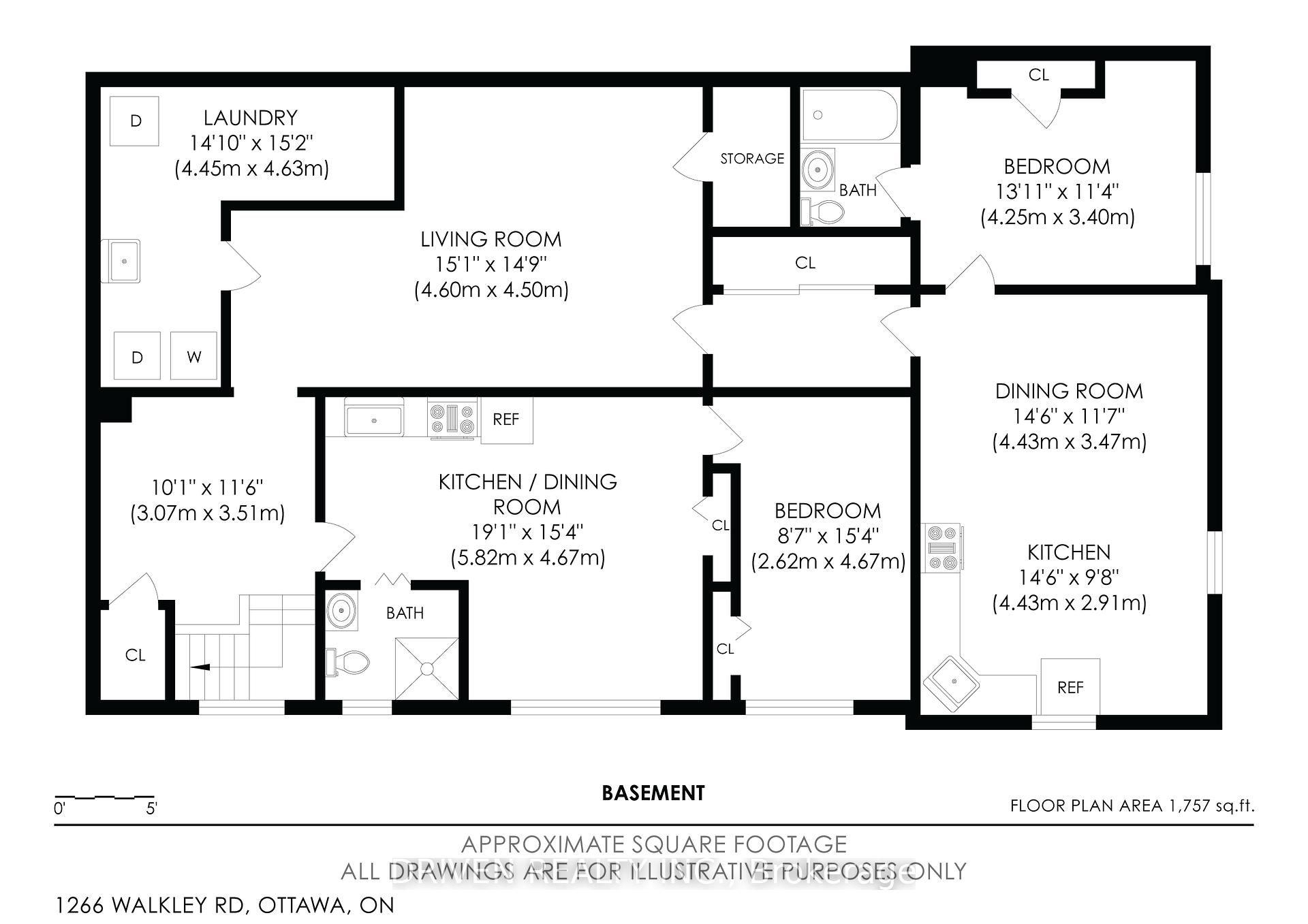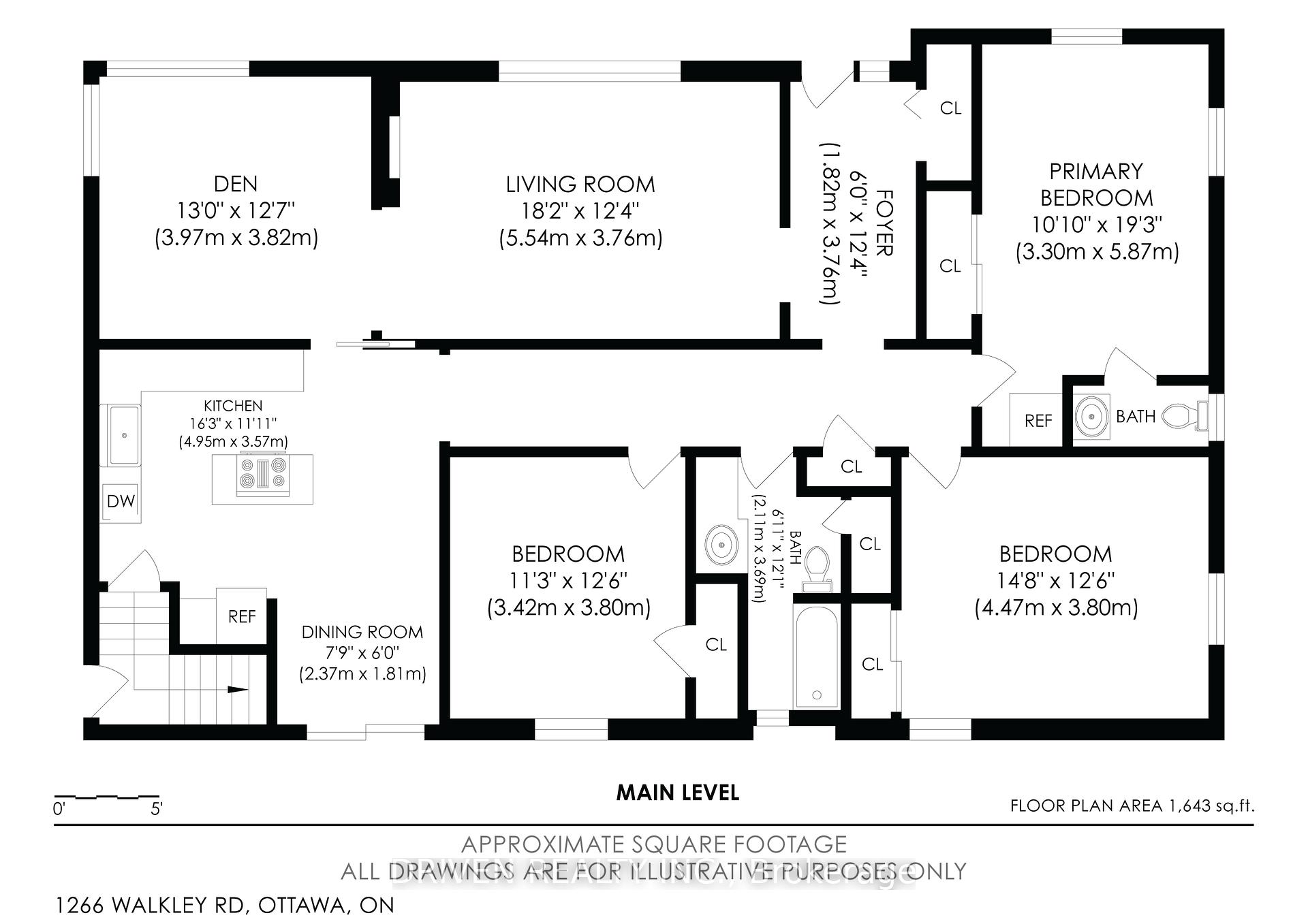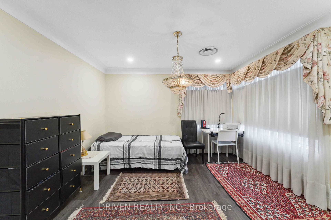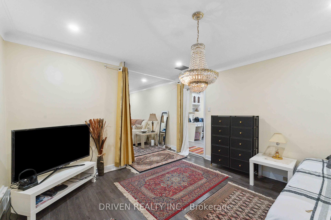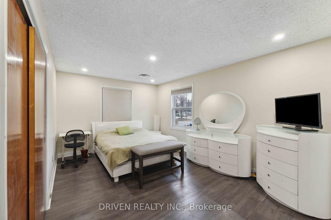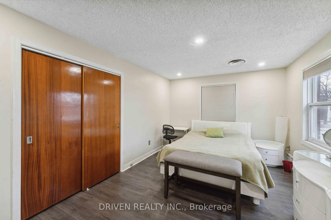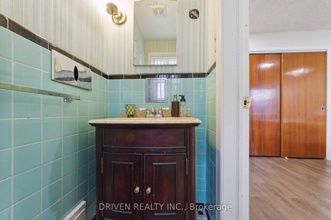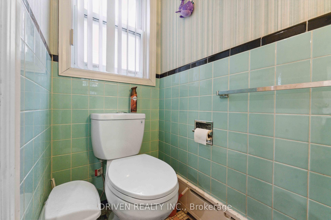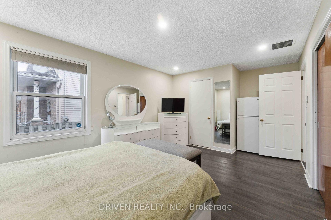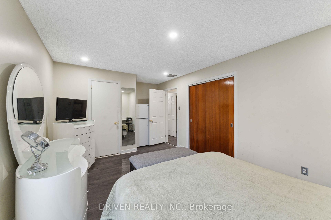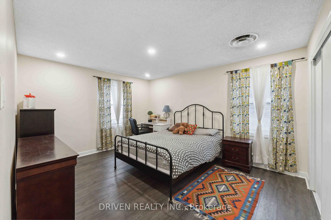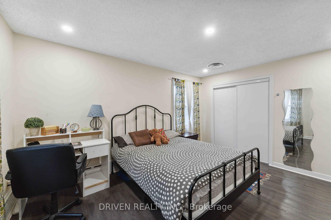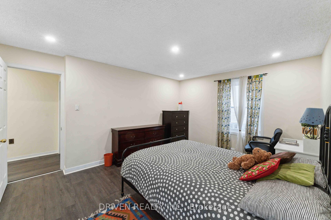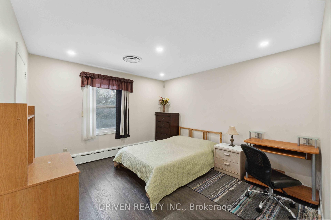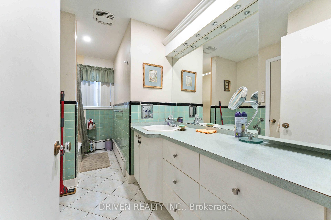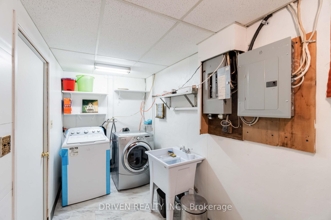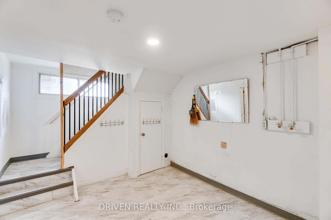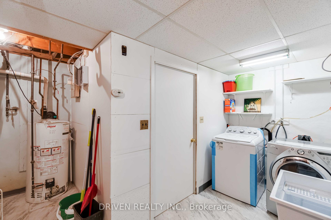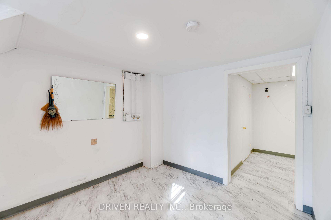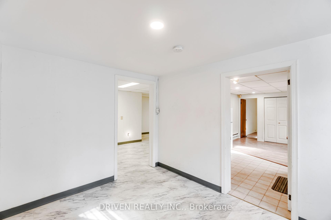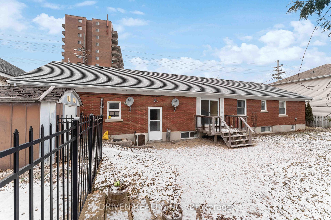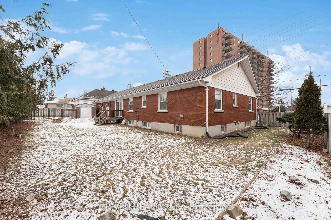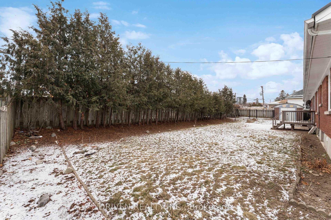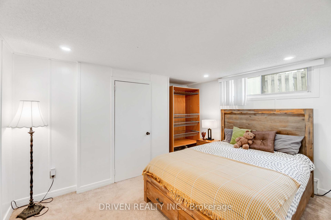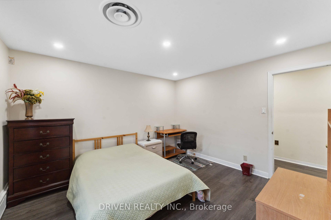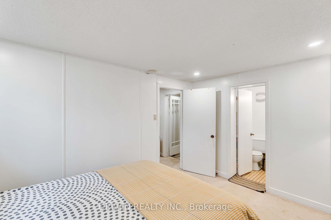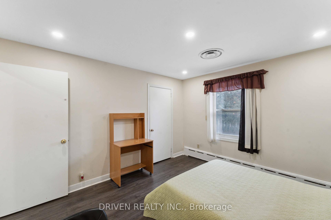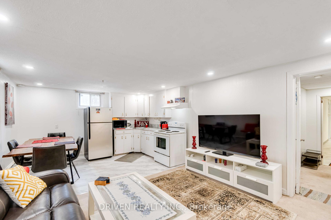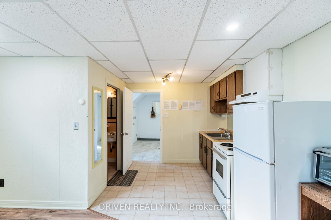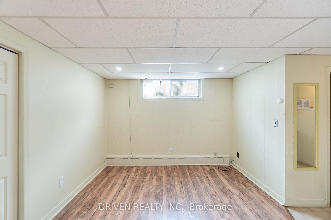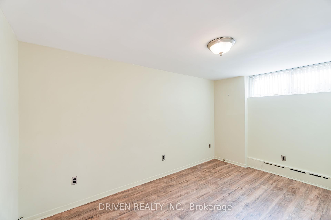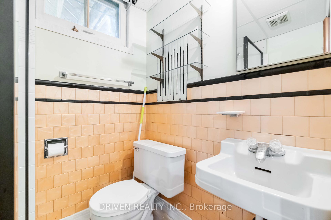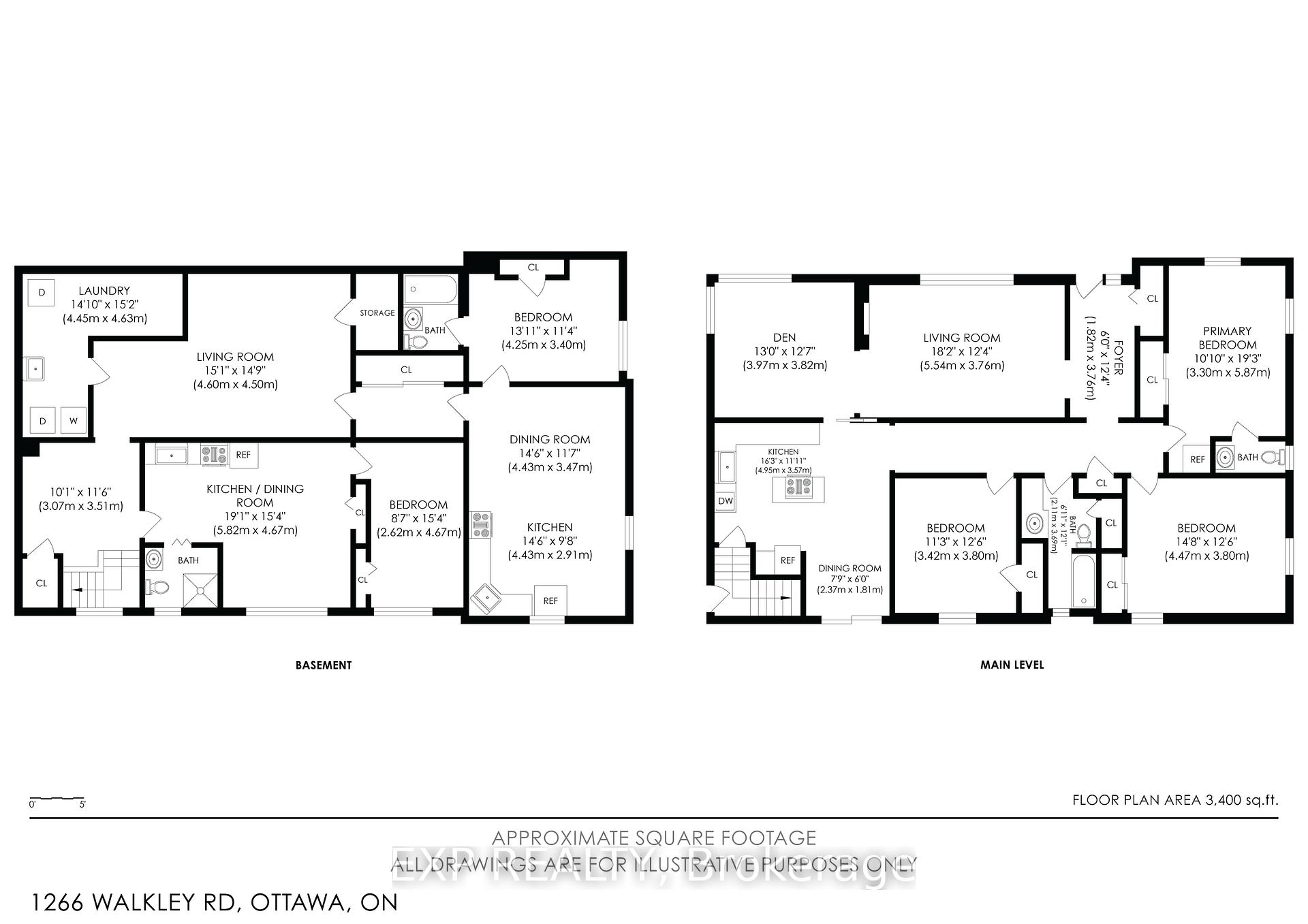$949,000
Available - For Sale
Listing ID: X11981840
1266 Walkley Road , Hunt Club - South Keys and Area, K1V 6P7, Ottawa
| ATTENTION BUILDERS, INVESTORS & BUSINESS OWNERS: COMMERCIAL ZONING GRANTED BY CITY, ZONINGAM10[2189], INCOME PROPERTY FEATURING 2 IN-LAW SUITES WITH SEPARATE ENTERANCE. Welcome to this charming residential bungalow offering not just a home, but an investment opportunity! Nestled in a serene neighborhood, this property boasts not one, but two in-law suites, providing versatile living arrangements and income potential with many parking spaces. The main residence features 3 bedrooms and 1.5 bathrooms, thoughtfully designed with open concept kitchen & spacious living areas. Whether it's family gatherings or quiet evenings, this space offers comfort and functionality for everyday living. Additionally, the two in-law suites offer independent living spaces, each equipped with their own kitchen, bathroom, and living areas. With its combination of residential comfort and income-generating potential, this property presents a unique opportunity for homeowners and investors alike |
| Price | $949,000 |
| Taxes: | $5896.00 |
| Assessment Year: | 2024 |
| Occupancy: | Owner+T |
| Address: | 1266 Walkley Road , Hunt Club - South Keys and Area, K1V 6P7, Ottawa |
| Directions/Cross Streets: | Walkley Road, Bank Street |
| Rooms: | 3 |
| Rooms +: | 2 |
| Bedrooms: | 3 |
| Bedrooms +: | 2 |
| Family Room: | T |
| Basement: | Separate Ent, Apartment |
| Level/Floor | Room | Length(ft) | Width(ft) | Descriptions | |
| Room 1 | Main | Living Ro | 18.17 | 12.33 | |
| Room 2 | Main | Den | 13.02 | 12.53 | |
| Room 3 | Main | Kitchen | 16.24 | 11.71 | |
| Room 4 | Main | Dining Ro | 7.77 | 5.94 | |
| Room 5 | Main | Primary B | 19.25 | 10.82 | |
| Room 6 | Main | Bedroom 2 | 14.66 | 12.46 | |
| Room 7 | Main | Bedroom 3 | 12.46 | 11.22 | |
| Room 8 | Main | Bathroom | 6.56 | 3.28 | 2 Pc Ensuite |
| Room 9 | Main | Bathroom | 6.92 | 12.1 | 3 Pc Bath |
| Room 10 | Basement | Bedroom 4 | 8.59 | 15.32 | |
| Room 11 | Basement | Bedroom 5 | 13.94 | 11.15 | |
| Room 12 | Basement | Laundry | 14.6 | 15.19 | |
| Room 13 | Basement | Kitchen | 19.09 | 15.32 | |
| Room 14 | Basement | Kitchen | 14.53 | 9.54 | |
| Room 15 | Basement | Living Ro | 15.09 | 14.76 |
| Washroom Type | No. of Pieces | Level |
| Washroom Type 1 | 2 | Ground |
| Washroom Type 2 | 3 | Ground |
| Washroom Type 3 | 3 | Basement |
| Washroom Type 4 | 3 | Basement |
| Washroom Type 5 | 0 |
| Total Area: | 0.00 |
| Approximatly Age: | 51-99 |
| Property Type: | Detached |
| Style: | Bungalow |
| Exterior: | Brick |
| Garage Type: | Attached |
| Drive Parking Spaces: | 4 |
| Pool: | None |
| Approximatly Age: | 51-99 |
| Approximatly Square Footage: | 1500-2000 |
| Property Features: | Public Trans |
| CAC Included: | N |
| Water Included: | N |
| Cabel TV Included: | N |
| Common Elements Included: | N |
| Heat Included: | N |
| Parking Included: | N |
| Condo Tax Included: | N |
| Building Insurance Included: | N |
| Fireplace/Stove: | Y |
| Heat Type: | Radiant |
| Central Air Conditioning: | Central Air |
| Central Vac: | N |
| Laundry Level: | Syste |
| Ensuite Laundry: | F |
| Sewers: | Sewer |
$
%
Years
This calculator is for demonstration purposes only. Always consult a professional
financial advisor before making personal financial decisions.
| Although the information displayed is believed to be accurate, no warranties or representations are made of any kind. |
| DRIVEN REALTY INC. |
|
|

Ajay Chopra
Sales Representative
Dir:
647-533-6876
Bus:
6475336876
| Virtual Tour | Book Showing | Email a Friend |
Jump To:
At a Glance:
| Type: | Freehold - Detached |
| Area: | Ottawa |
| Municipality: | Hunt Club - South Keys and Area |
| Neighbourhood: | 3803 - Ellwood |
| Style: | Bungalow |
| Approximate Age: | 51-99 |
| Tax: | $5,896 |
| Beds: | 3+2 |
| Baths: | 4 |
| Fireplace: | Y |
| Pool: | None |
Locatin Map:
Payment Calculator:

