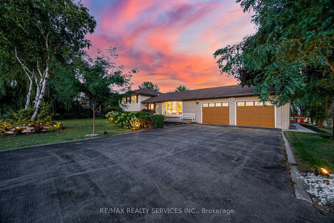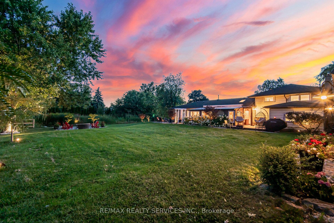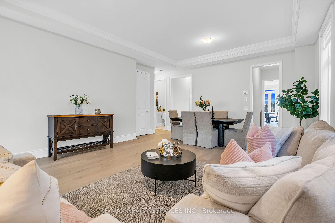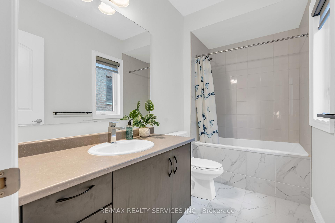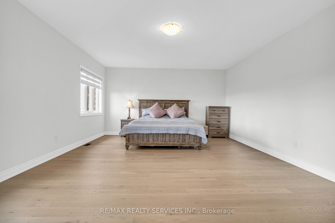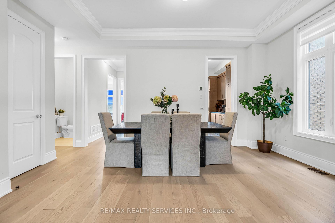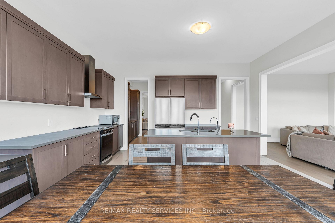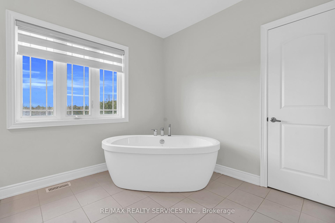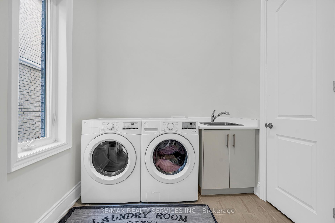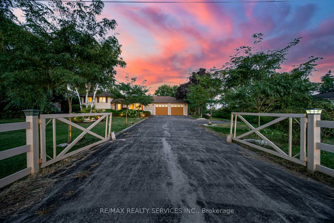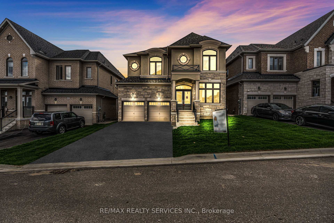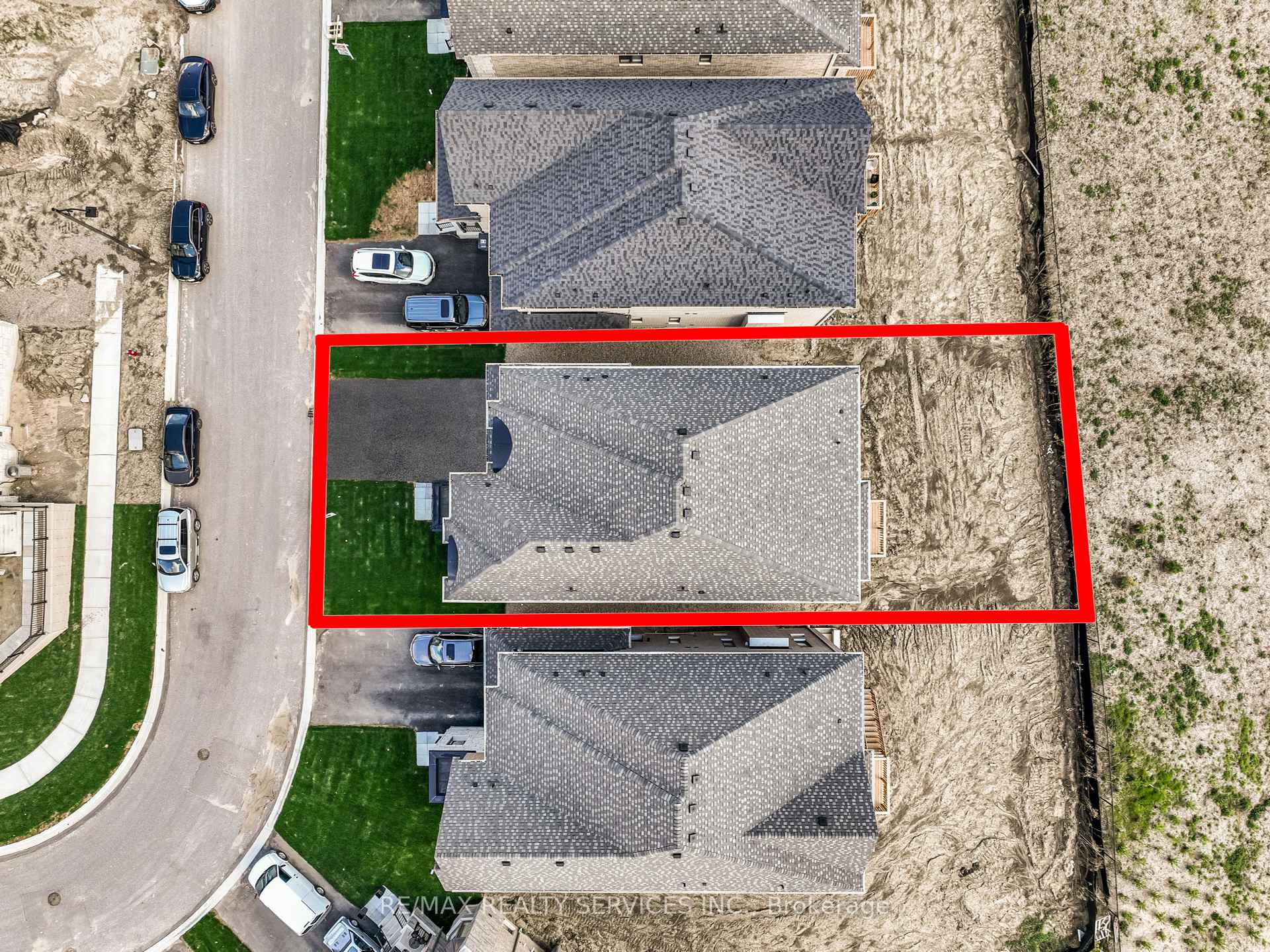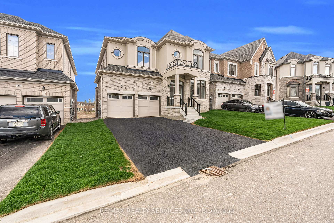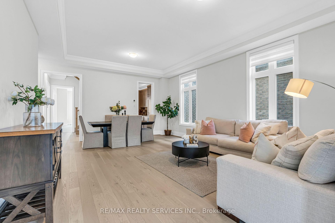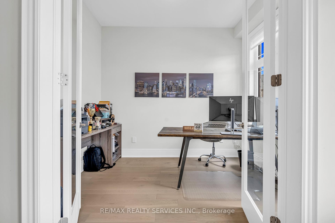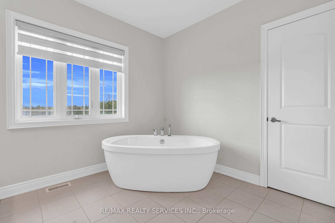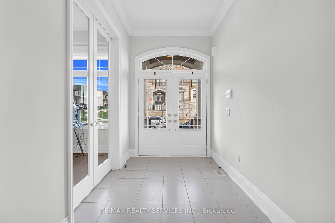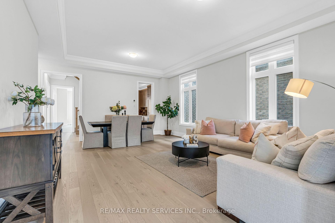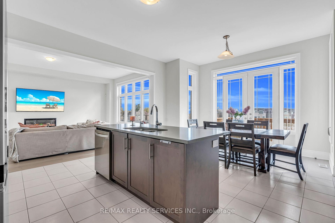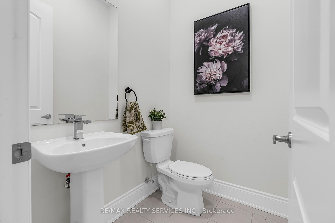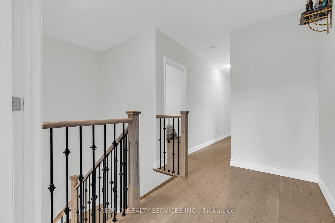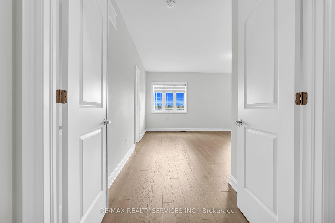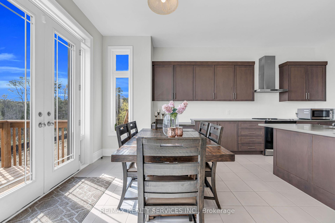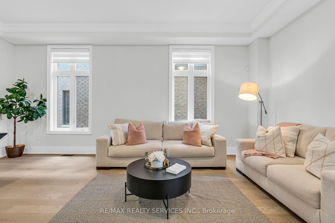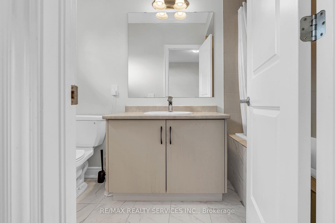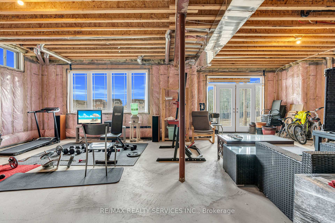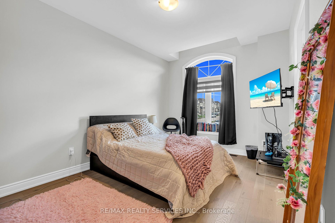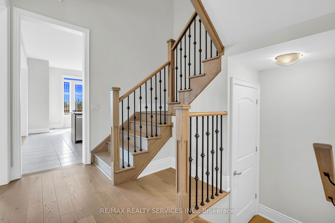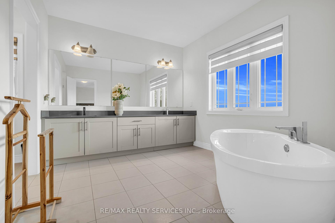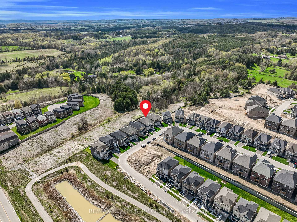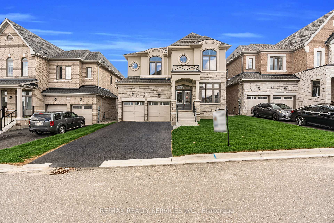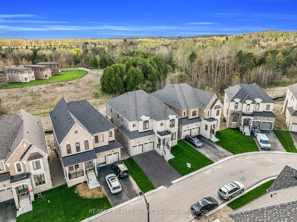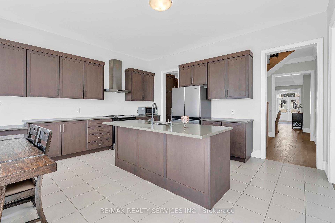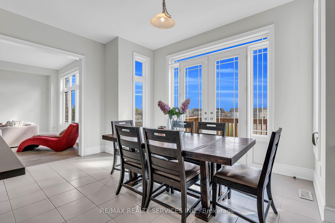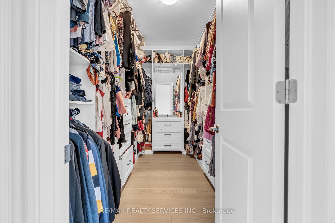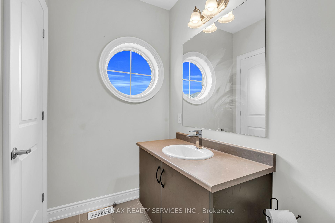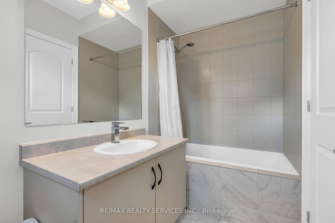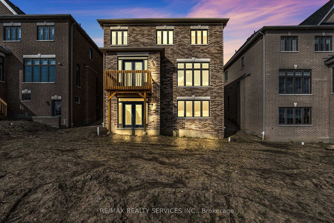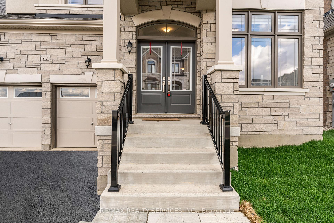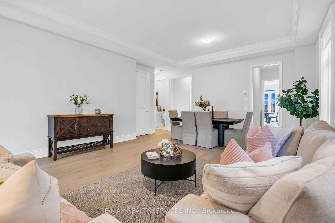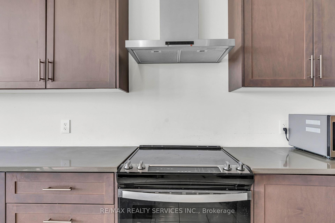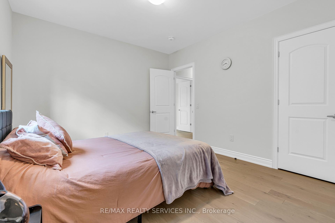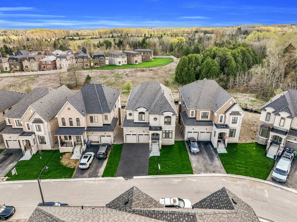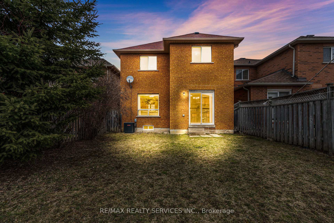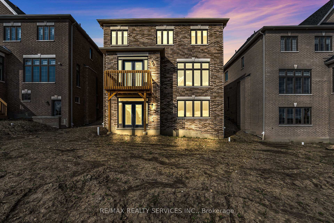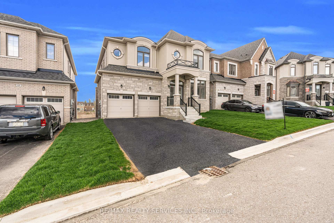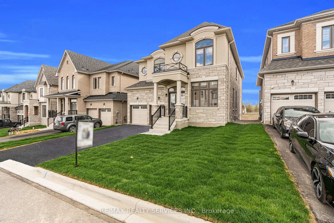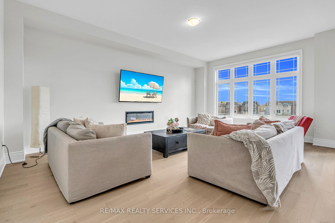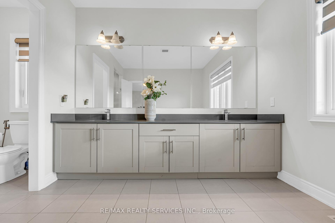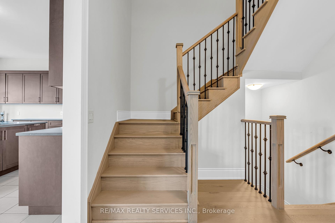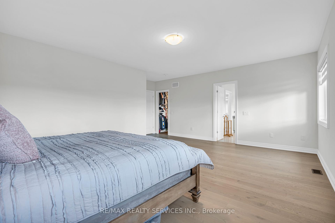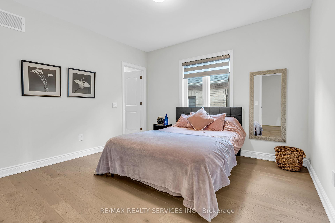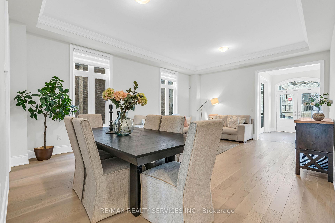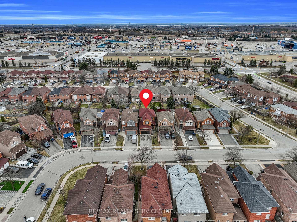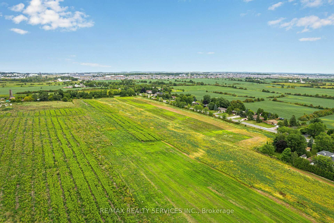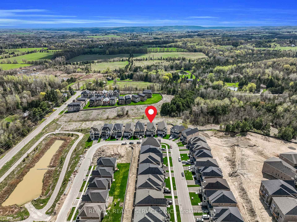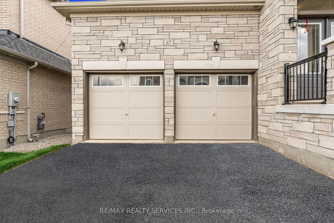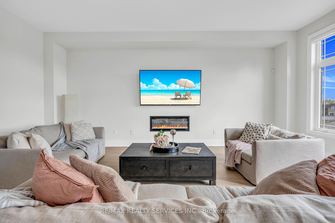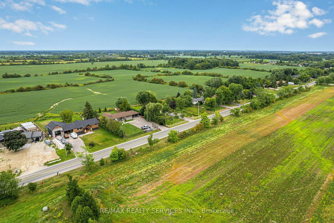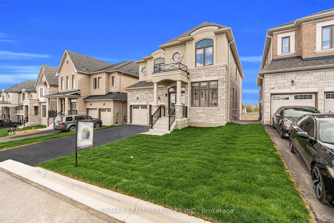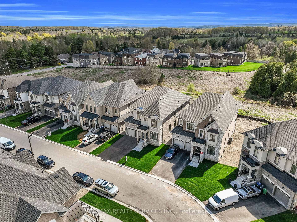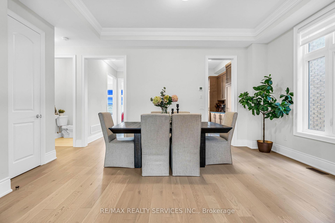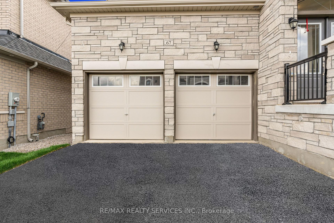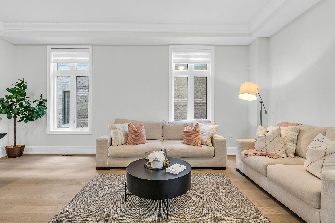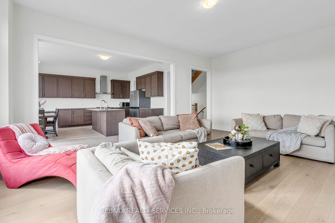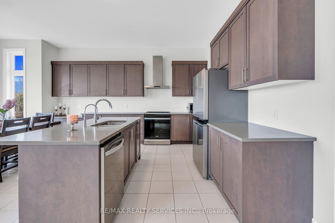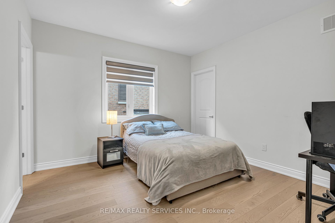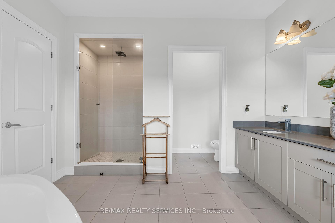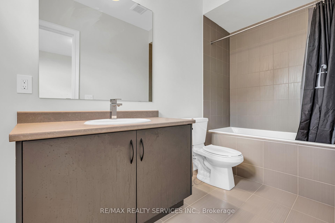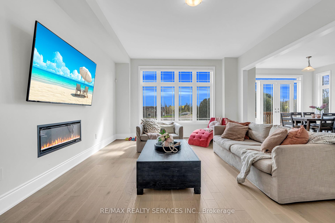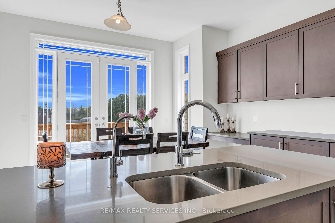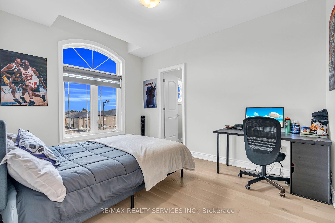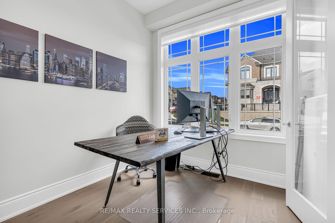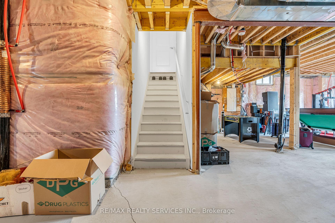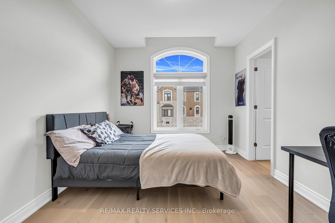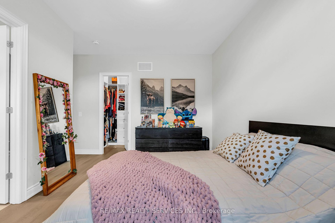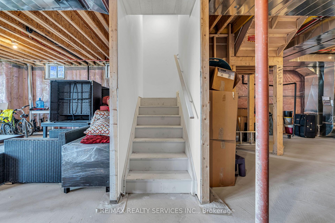$2,115,000
Available - For Sale
Listing ID: W12134656
67 James Walker Aven , Caledon, L7C 4M8, Peel
| This exceptional 5-bed, 6-bath home offers spacious living with each bedroom featuring a private ensuite and customized walk-in closet. Enjoy 10-ft ceilings on the main floor, 9-ft on the second, a main-floor office, and smooth ceilings throughout. Features include 4 engineered hardwood, oak veneer stairs with metal pickets, crown molding, upgraded baseboards, and main-floor laundry.The walk-out basement boasts 9-ft ceilings, upgraded French doors to a ravine, and rough-ins for a separate suite, including plumbing, electrical, and gas line for BBQ. Optional side entrance available. Additional Features: 200 AMP service, 2-car garage with openers, 4-car driveway parking. Steps to trails, nature, and recreational amenities. |
| Price | $2,115,000 |
| Taxes: | $9070.00 |
| Assessment Year: | 2024 |
| Occupancy: | Owner |
| Address: | 67 James Walker Aven , Caledon, L7C 4M8, Peel |
| Directions/Cross Streets: | Airport Rd/Walker Way |
| Rooms: | 6 |
| Bedrooms: | 5 |
| Bedrooms +: | 0 |
| Family Room: | T |
| Basement: | Walk-Out, Unfinished |
| Level/Floor | Room | Length(ft) | Width(ft) | Descriptions | |
| Room 1 | Main | Living Ro | 68.88 | 37.39 | |
| Room 2 | Main | Dining Ro | 68.88 | 32.8 | |
| Room 3 | Main | Kitchen | 87.25 | 29.52 | |
| Room 4 | Main | Breakfast | 54.45 | 36.08 | |
| Room 5 | Main | Great Roo | 49.2 | 68.88 | |
| Room 6 | Main | Library | 28.21 | 32.8 | |
| Room 7 | Second | Primary B | 66.26 | 53.14 | |
| Room 8 | Second | Bedroom 2 | 38.05 | 41.33 | |
| Room 9 | Second | Bedroom 3 | 34.11 | 42.64 | |
| Room 10 | Second | Bedroom 4 | 33.46 | 45.92 | |
| Room 11 | Second | Bedroom 5 | 39.36 | 39.36 |
| Washroom Type | No. of Pieces | Level |
| Washroom Type 1 | 1 | Second |
| Washroom Type 2 | 4 | Second |
| Washroom Type 3 | 1 | Second |
| Washroom Type 4 | 0 | |
| Washroom Type 5 | 0 |
| Total Area: | 0.00 |
| Property Type: | Detached |
| Style: | 2-Storey |
| Exterior: | Stone, Stucco (Plaster) |
| Garage Type: | Attached |
| (Parking/)Drive: | Private Do |
| Drive Parking Spaces: | 4 |
| Park #1 | |
| Parking Type: | Private Do |
| Park #2 | |
| Parking Type: | Private Do |
| Pool: | None |
| Approximatly Square Footage: | 3500-5000 |
| CAC Included: | N |
| Water Included: | N |
| Cabel TV Included: | N |
| Common Elements Included: | N |
| Heat Included: | N |
| Parking Included: | N |
| Condo Tax Included: | N |
| Building Insurance Included: | N |
| Fireplace/Stove: | Y |
| Heat Type: | Forced Air |
| Central Air Conditioning: | None |
| Central Vac: | N |
| Laundry Level: | Syste |
| Ensuite Laundry: | F |
| Sewers: | Sewer |
$
%
Years
This calculator is for demonstration purposes only. Always consult a professional
financial advisor before making personal financial decisions.
| Although the information displayed is believed to be accurate, no warranties or representations are made of any kind. |
| RE/MAX REALTY SERVICES INC. |
|
|

Ajay Chopra
Sales Representative
Dir:
647-533-6876
Bus:
6475336876
| Book Showing | Email a Friend |
Jump To:
At a Glance:
| Type: | Freehold - Detached |
| Area: | Peel |
| Municipality: | Caledon |
| Neighbourhood: | Caledon East |
| Style: | 2-Storey |
| Tax: | $9,070 |
| Beds: | 5 |
| Baths: | 9 |
| Fireplace: | Y |
| Pool: | None |
Locatin Map:
Payment Calculator:

