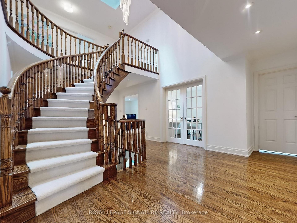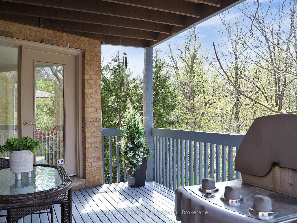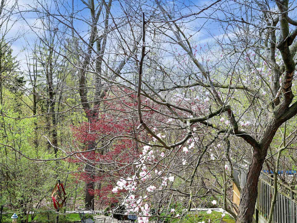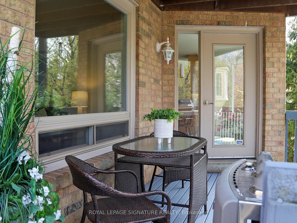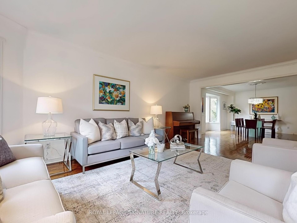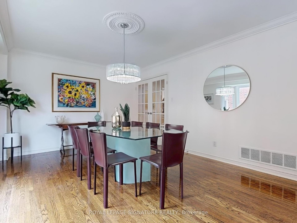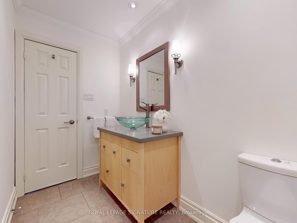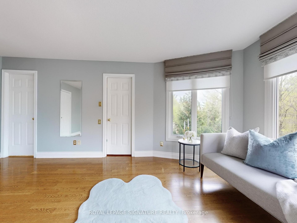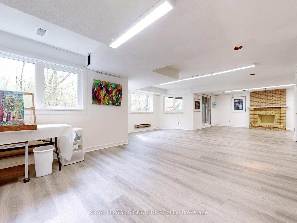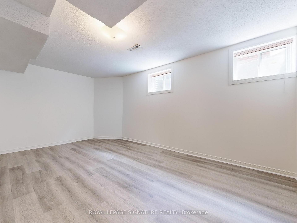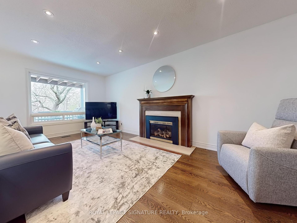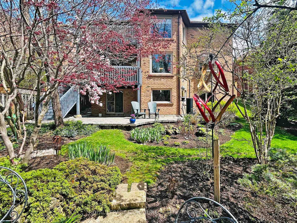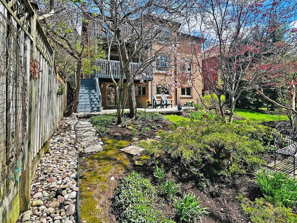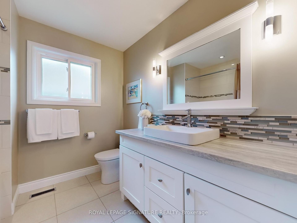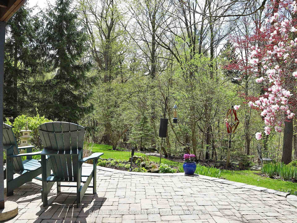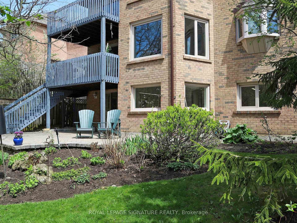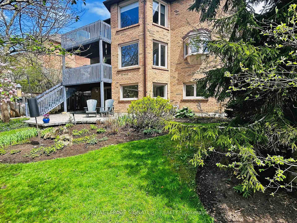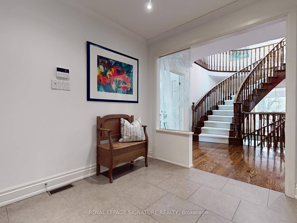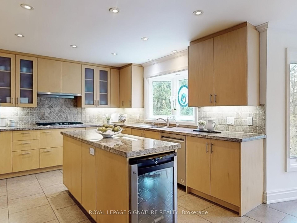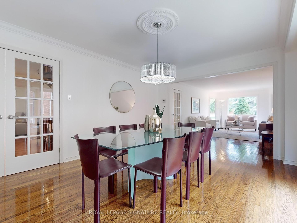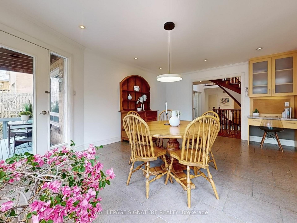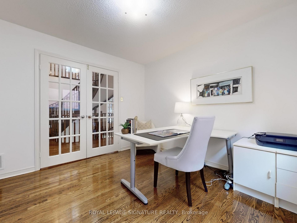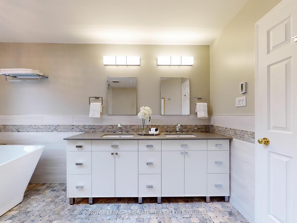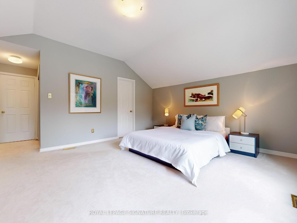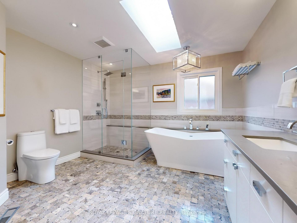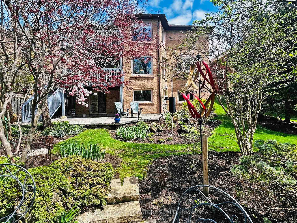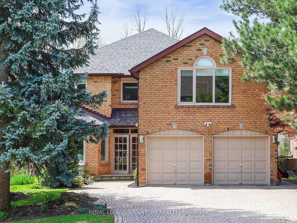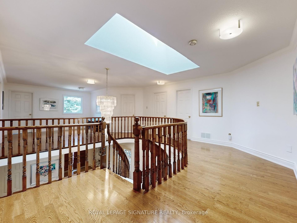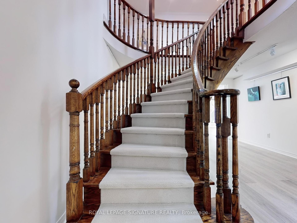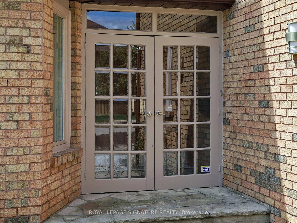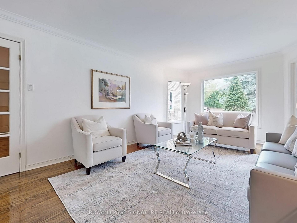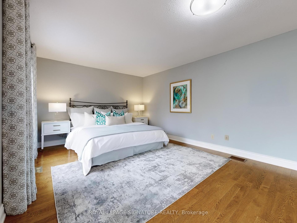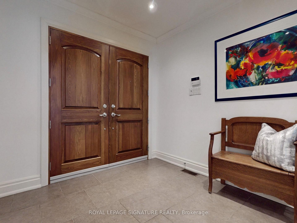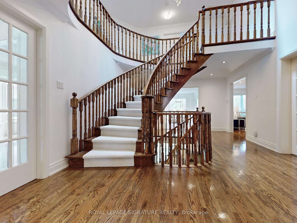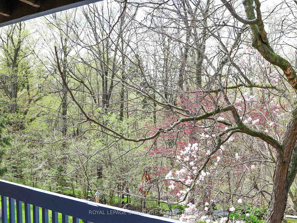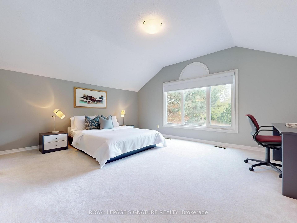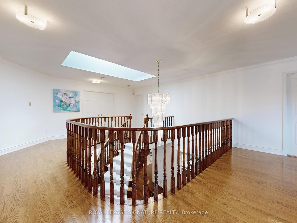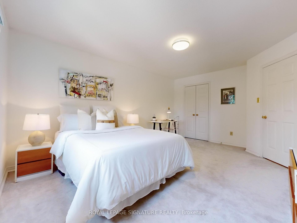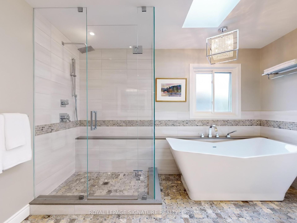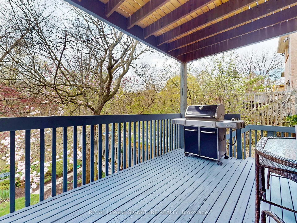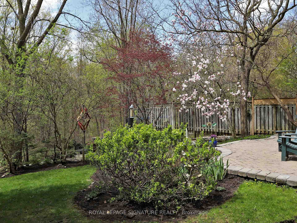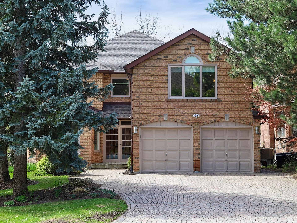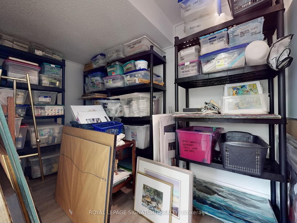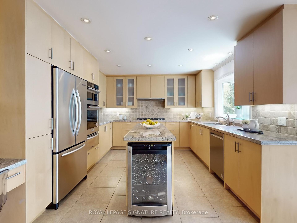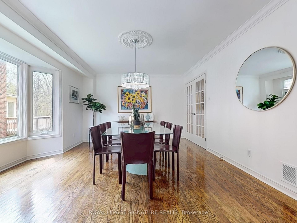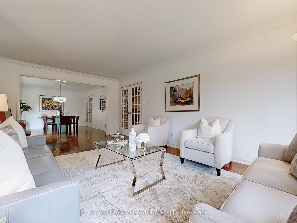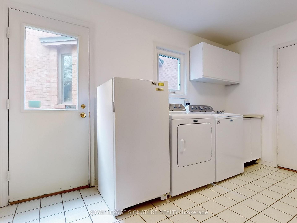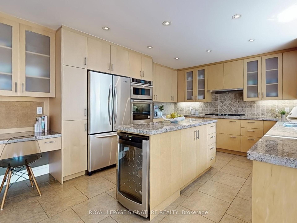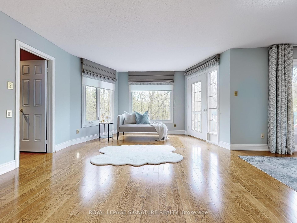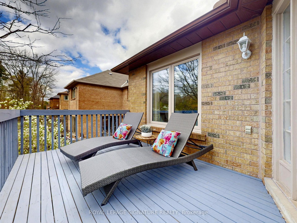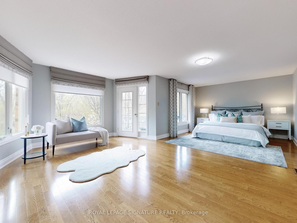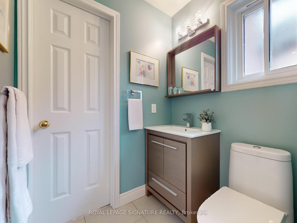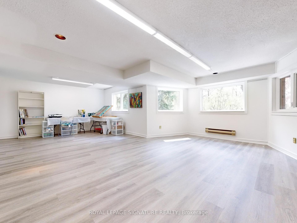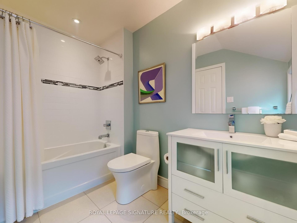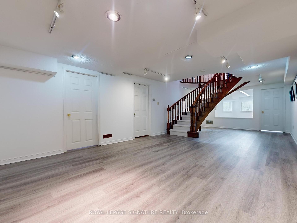$2,799,000
Available - For Sale
Listing ID: N12135147
18 Prince Edward Boul , Markham, L3T 7G3, York
| Welcome to your dream home nestled in the highly sought-after Thornlea Estates, located on one of the most desirable streets in the area. This stunning residence offers a unique combination of elegance, comfort and nature. Featuring a breathtaking ravine lot surrounded by beautifully landscaped gardens with sprinkler system. Over 4,000 square feet of spacious living space plus a finished walkout basement. This home is designed for both relaxation and entertainment. The main floor boasts a spacious layout that flows seamlessly from room to room. The large gourmet kitchen is a chef's delight, featuring a center island and a dining area that overlooks the serene ravine. Step out onto the deck for outdoor dining and BBQs, embracing the beauty of nature right at your doorstep. Enjoy formal gatherings in the living and dining rooms, or cozy up in the family room, complete with a gas fireplace and picturesque views of the ravine. For added convenience, the main floor also features a dedicated office space, a laundry room with garage access and a 2-piece washroom. The second floor welcomes you with a double door entry to the primary bedroom, complete with a comfortable sitting area and a private deck overlooking the ravine. Pamper yourself in the 5-piece ensuite bathroom and revel in the spacious walk-in closet. This home features four additional second floor large bedrooms, including one with a vaulted ceiling, a 4-piece ensuite, and his-and-her closets. Bedrooms 4 and 5 share a semi-ensuite, ensuring ample space for family and guests. The finished lower level is a true retreat, featuring a massive recreation room, large windows and walk out to the manicured garden which provides stunning views of the landscaped ravine lot. Thornlea Estates is ideally situated near highly-rated schools, fantastic parks, and offers easy access to Highway 407 and more. This home is the perfect blend of luxury and nature. Don't miss this incredible opportunity to own a piece of paradise! |
| Price | $2,799,000 |
| Taxes: | $10873.79 |
| Occupancy: | Owner |
| Address: | 18 Prince Edward Boul , Markham, L3T 7G3, York |
| Directions/Cross Streets: | Bayview & Greenlane |
| Rooms: | 10 |
| Rooms +: | 3 |
| Bedrooms: | 5 |
| Bedrooms +: | 1 |
| Family Room: | T |
| Basement: | Finished wit |
| Level/Floor | Room | Length(ft) | Width(ft) | Descriptions | |
| Room 1 | Main | Living Ro | 21.06 | 12.23 | Hardwood Floor, Bay Window, French Doors |
| Room 2 | Main | Dining Ro | 15.84 | 12.23 | Hardwood Floor, Combined w/Living, Bay Window |
| Room 3 | Main | Kitchen | 17.94 | 25.91 | Irregular Room, Eat-in Kitchen, Overlooks Ravine |
| Room 4 | Main | Family Ro | 19.29 | 11.09 | Hardwood Floor, Gas Fireplace, Overlooks Ravine |
| Room 5 | Main | Office | 10.92 | 10.92 | Hardwood Floor, French Doors, Picture Window |
| Room 6 | Second | Primary B | 18.04 | 24.93 | Irregular Room, W/O To Sunroom, 5 Pc Ensuite |
| Room 7 | Second | Bedroom 2 | 13.84 | 17.22 | 4 Pc Ensuite, Vaulted Ceiling(s), His and Hers Closets |
| Room 8 | Second | Bedroom 3 | 16.07 | 12.3 | Overlooks Garden, Double Closet, Broadloom |
| Room 9 | Second | Bedroom 4 | 11.87 | 11.15 | Semi Ensuite, Closet, Broadloom |
| Room 10 | Second | Bedroom 5 | 13.22 | 11.09 | Semi Ensuite, Closet, Broadloom |
| Room 11 | Basement | Recreatio | 13.05 | 36.08 | Irregular Room, W/O To Ravine, Vinyl Floor |
| Room 12 | Basement | Bedroom | 11.15 | 10.4 | Irregular Room, 3 Pc Ensuite, Closet |
| Room 13 | Basement | Exercise | 16.79 | 11.81 | Vinyl Floor, Window |
| Washroom Type | No. of Pieces | Level |
| Washroom Type 1 | 2 | Main |
| Washroom Type 2 | 5 | Second |
| Washroom Type 3 | 4 | Second |
| Washroom Type 4 | 3 | Second |
| Washroom Type 5 | 3 | Basement |
| Total Area: | 0.00 |
| Property Type: | Detached |
| Style: | 2-Storey |
| Exterior: | Brick |
| Garage Type: | Built-In |
| (Parking/)Drive: | Private Do |
| Drive Parking Spaces: | 4 |
| Park #1 | |
| Parking Type: | Private Do |
| Park #2 | |
| Parking Type: | Private Do |
| Pool: | None |
| Approximatly Square Footage: | 3500-5000 |
| Property Features: | Greenbelt/Co, Park |
| CAC Included: | N |
| Water Included: | N |
| Cabel TV Included: | N |
| Common Elements Included: | N |
| Heat Included: | N |
| Parking Included: | N |
| Condo Tax Included: | N |
| Building Insurance Included: | N |
| Fireplace/Stove: | Y |
| Heat Type: | Forced Air |
| Central Air Conditioning: | Central Air |
| Central Vac: | Y |
| Laundry Level: | Syste |
| Ensuite Laundry: | F |
| Sewers: | Sewer |
$
%
Years
This calculator is for demonstration purposes only. Always consult a professional
financial advisor before making personal financial decisions.
| Although the information displayed is believed to be accurate, no warranties or representations are made of any kind. |
| ROYAL LEPAGE SIGNATURE REALTY |
|
|

Ajay Chopra
Sales Representative
Dir:
647-533-6876
Bus:
6475336876
| Virtual Tour | Book Showing | Email a Friend |
Jump To:
At a Glance:
| Type: | Freehold - Detached |
| Area: | York |
| Municipality: | Markham |
| Neighbourhood: | Thornlea |
| Style: | 2-Storey |
| Tax: | $10,873.79 |
| Beds: | 5+1 |
| Baths: | 6 |
| Fireplace: | Y |
| Pool: | None |
Locatin Map:
Payment Calculator:

