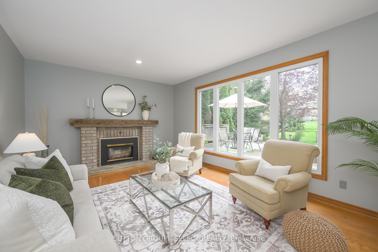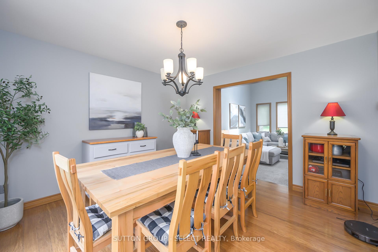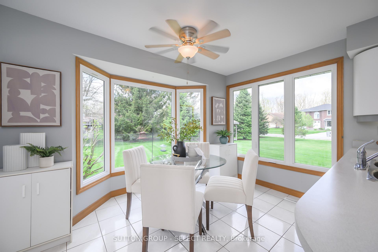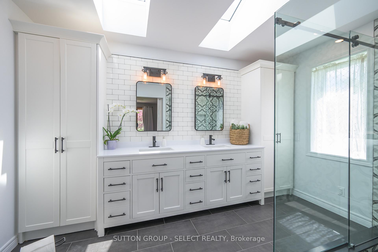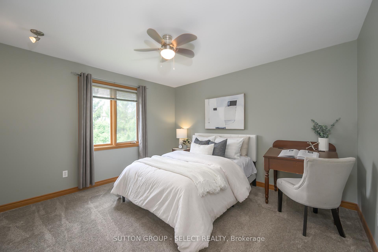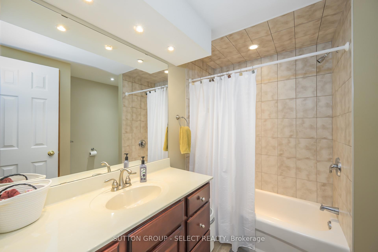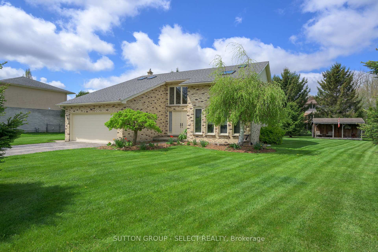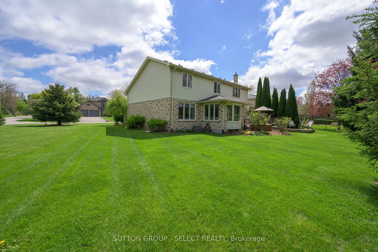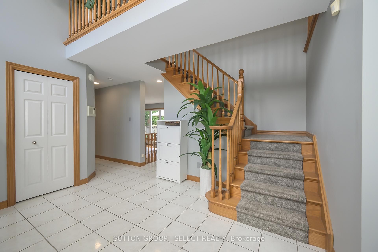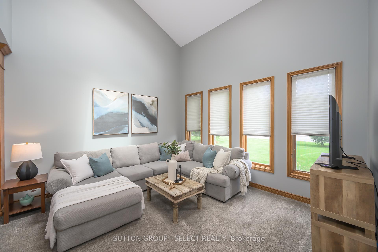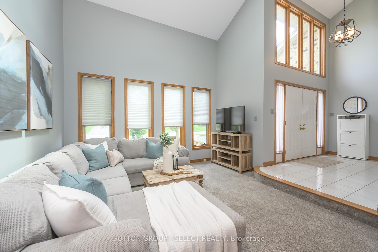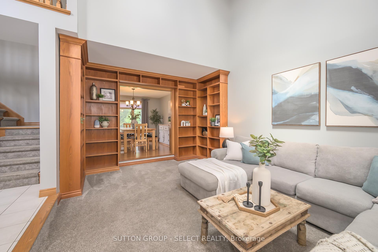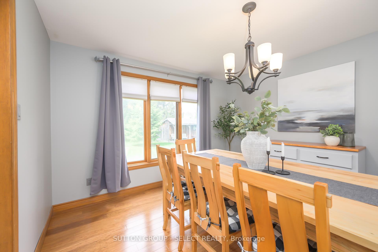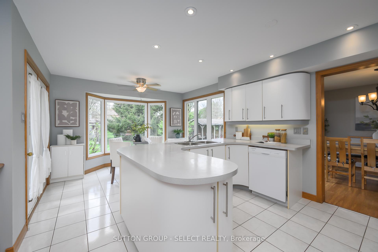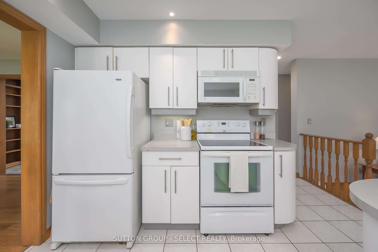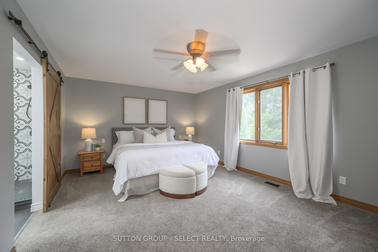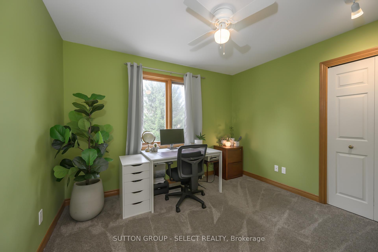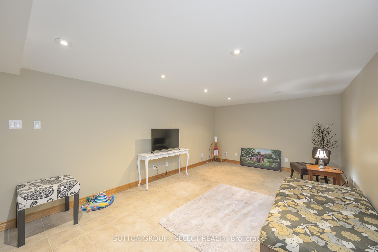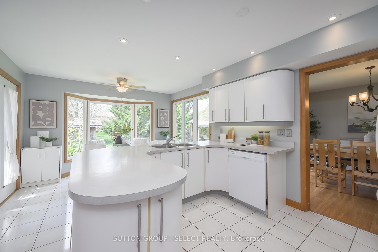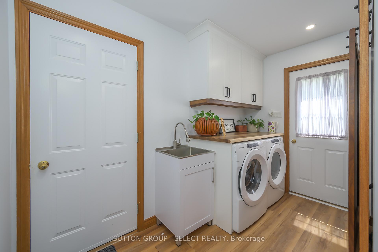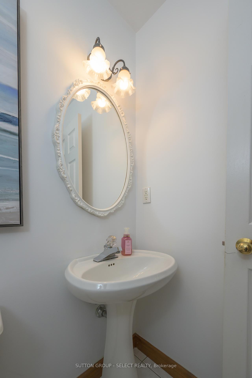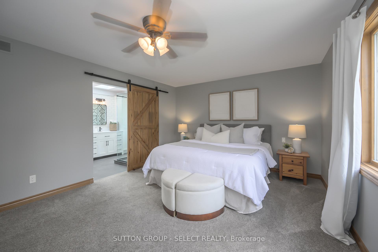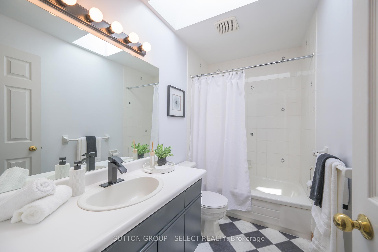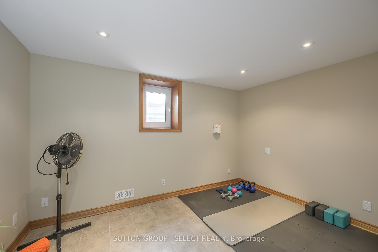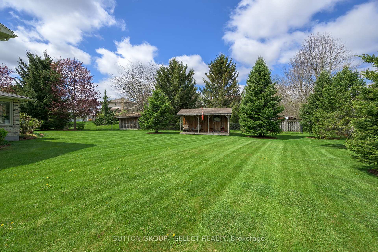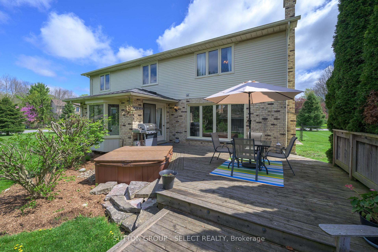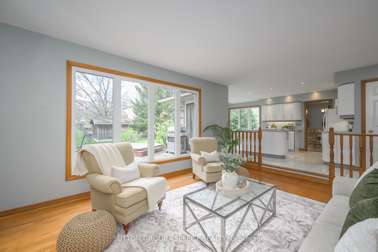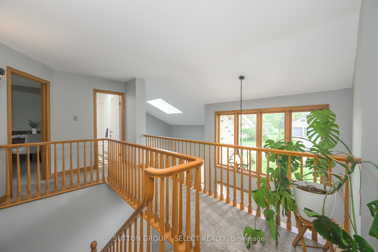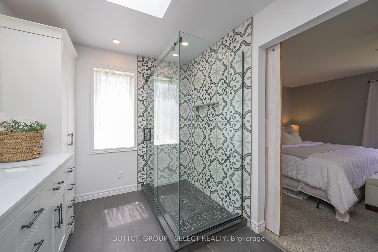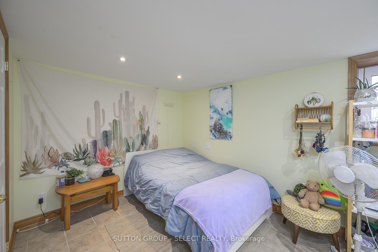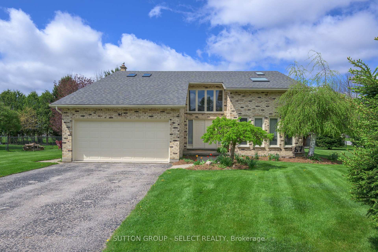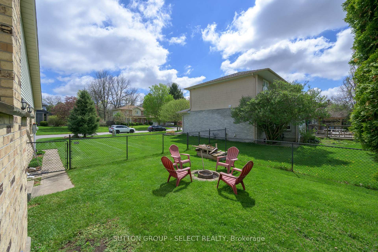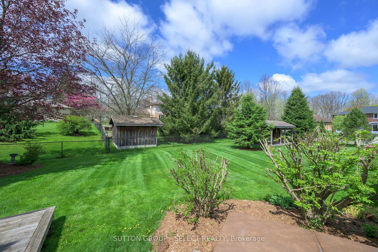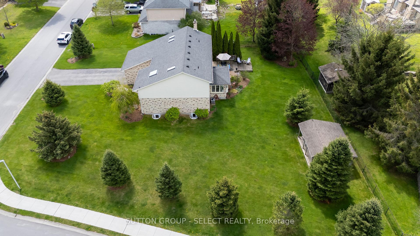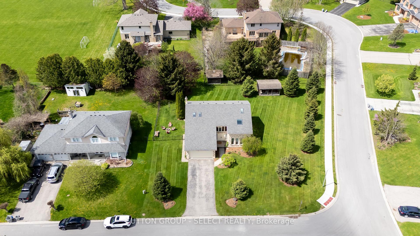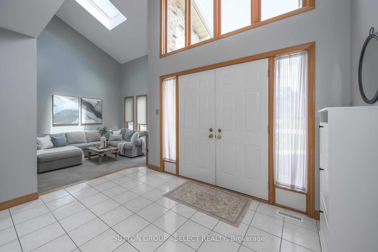$799,900
Available - For Sale
Listing ID: X12133498
67 Thames Stre , Middlesex Centre, N0L 1E0, Middlesex
| Welcome to this spacious and well maintained two-storey home nestled on a quiet, family-friendly street in Delaware. Situated on a large corner lot, this 3+2 bedroom, 3.5 bathroom home offers exceptional space and comfort for growing families. The bright and inviting main floor features a formal dining room, sunken living room with sky light and a vaulted ceiling. A cozy family room with hardwood flooring, new picture window and a gas fireplace.The sun-filled kitchen includes a dinette area which overlooks the rear yard. A renovated and convenient main floor laundry with plenty of storage space. Upstairs, the primary suite boasts a fully renovated, bright ensuite with a twin sink vanity and lots of cabinetry along with a separate tiled shower with glass doors. There are two additional bedrooms and a 4piece family bath. The finished lower level offers in-floor heated tile, two extra bedrooms, a full four-piece bath, and ample living space for guests or extended family. Complete with a double car garage a wonderful yard with established trees, shed and hot tub! This home is a must-see! |
| Price | $799,900 |
| Taxes: | $4676.00 |
| Assessment Year: | 2024 |
| Occupancy: | Owner |
| Address: | 67 Thames Stre , Middlesex Centre, N0L 1E0, Middlesex |
| Directions/Cross Streets: | Atkinson |
| Rooms: | 10 |
| Bedrooms: | 3 |
| Bedrooms +: | 2 |
| Family Room: | T |
| Basement: | Finished |
| Washroom Type | No. of Pieces | Level |
| Washroom Type 1 | 2 | Main |
| Washroom Type 2 | 4 | Basement |
| Washroom Type 3 | 4 | Second |
| Washroom Type 4 | 0 | |
| Washroom Type 5 | 0 |
| Total Area: | 0.00 |
| Approximatly Age: | 31-50 |
| Property Type: | Detached |
| Style: | 2-Storey |
| Exterior: | Vinyl Siding, Brick |
| Garage Type: | Attached |
| Drive Parking Spaces: | 4 |
| Pool: | None |
| Other Structures: | Shed |
| Approximatly Age: | 31-50 |
| Approximatly Square Footage: | 2000-2500 |
| CAC Included: | N |
| Water Included: | N |
| Cabel TV Included: | N |
| Common Elements Included: | N |
| Heat Included: | N |
| Parking Included: | N |
| Condo Tax Included: | N |
| Building Insurance Included: | N |
| Fireplace/Stove: | Y |
| Heat Type: | Forced Air |
| Central Air Conditioning: | Central Air |
| Central Vac: | N |
| Laundry Level: | Syste |
| Ensuite Laundry: | F |
| Sewers: | Septic |
$
%
Years
This calculator is for demonstration purposes only. Always consult a professional
financial advisor before making personal financial decisions.
| Although the information displayed is believed to be accurate, no warranties or representations are made of any kind. |
| SUTTON GROUP - SELECT REALTY |
|
|

Ajay Chopra
Sales Representative
Dir:
647-533-6876
Bus:
6475336876
| Virtual Tour | Book Showing | Email a Friend |
Jump To:
At a Glance:
| Type: | Freehold - Detached |
| Area: | Middlesex |
| Municipality: | Middlesex Centre |
| Neighbourhood: | Delaware Town |
| Style: | 2-Storey |
| Approximate Age: | 31-50 |
| Tax: | $4,676 |
| Beds: | 3+2 |
| Baths: | 4 |
| Fireplace: | Y |
| Pool: | None |
Locatin Map:
Payment Calculator:

