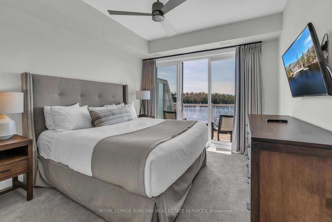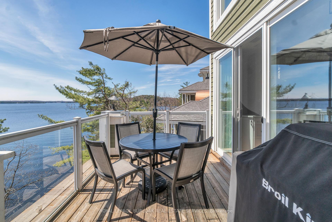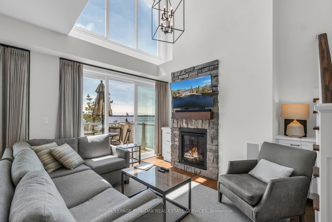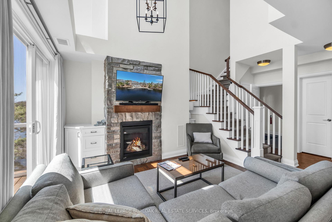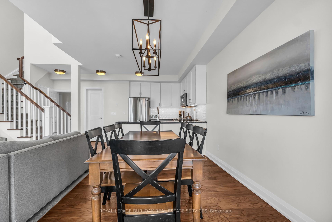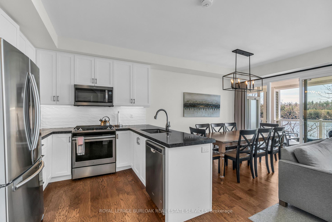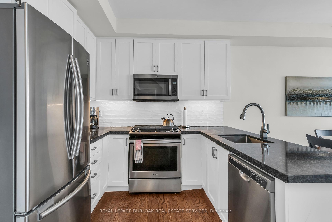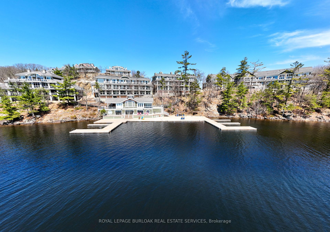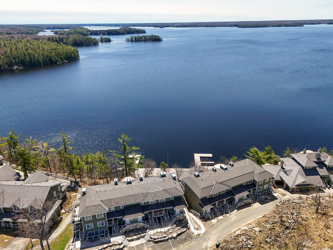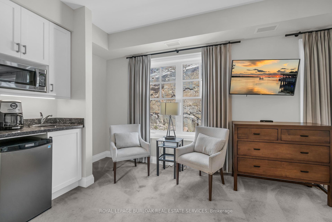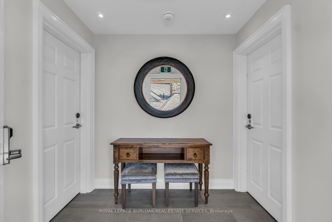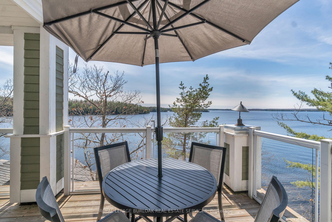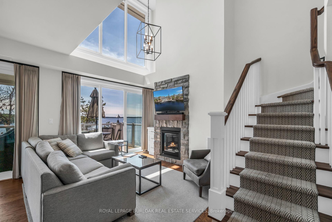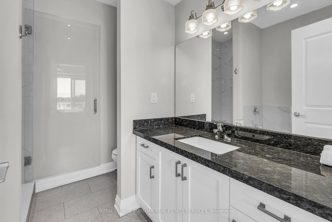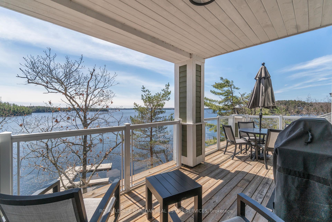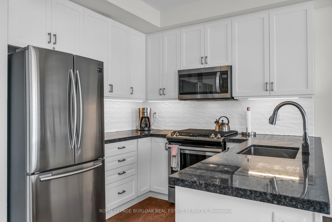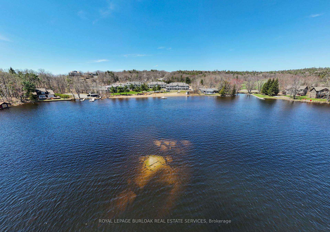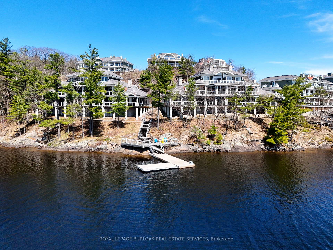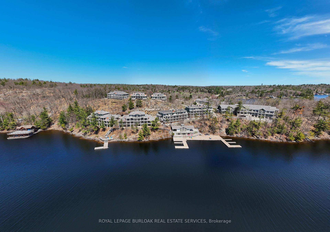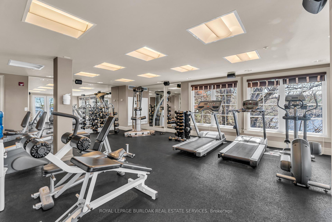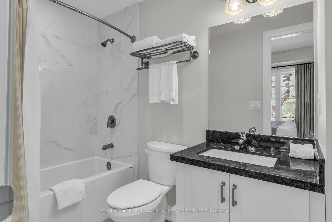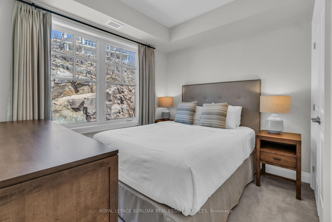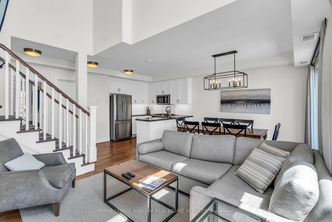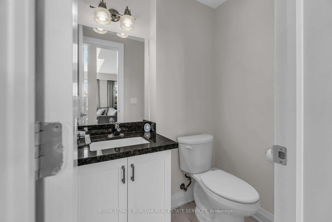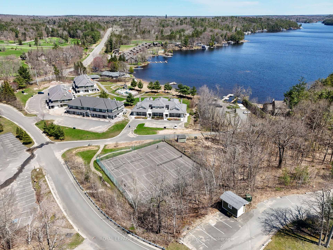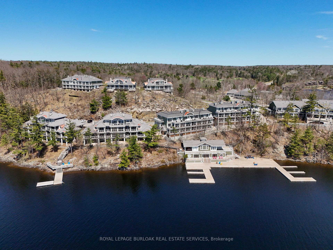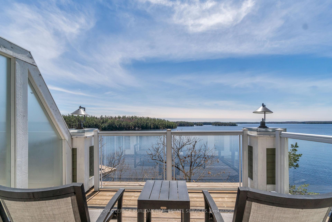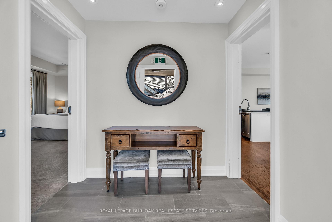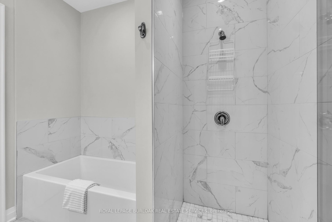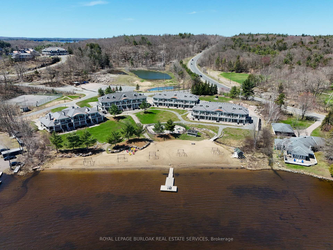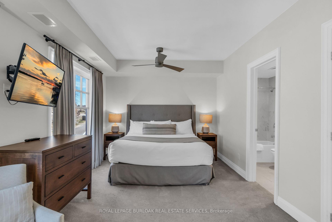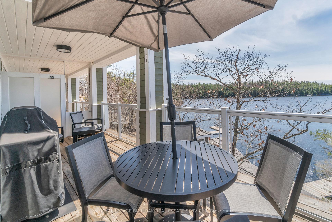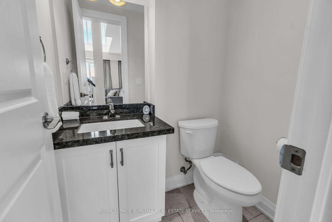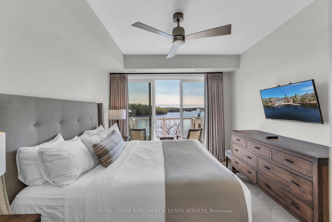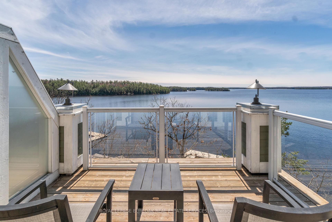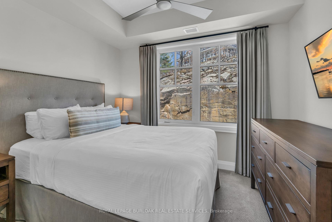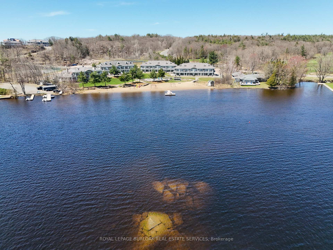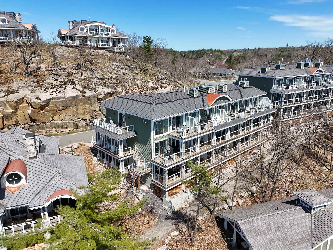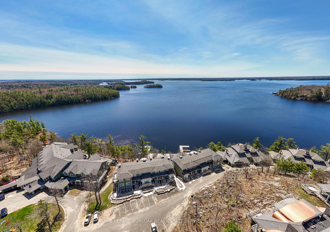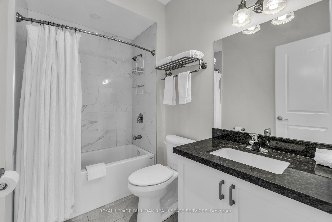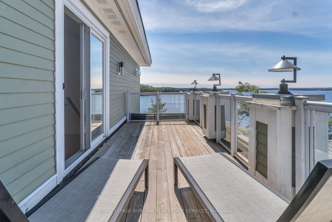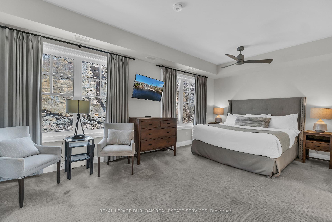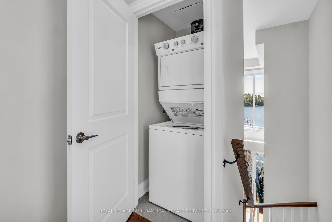$949,900
Available - For Sale
Listing ID: X12135126
1869 Muskoka 118 Road West , Muskoka Lakes, P1L 1W8, Muskoka
| Luxury Lakefront Condo-Hotel Living in the Heart of Muskoka. Welcome to effortless vacation living at its finest. This exceptional 4-bedroom, 4-bathroom condo hotel unit is located in one of Muskoka's most exclusive resorts, nestled on the pristine shores of Lake Muskoka in the sought-after Bracebridge area. Spanning two spacious levels, this fully-furnished unit offers breathtaking, unobstructed lake views from nearly every room. Whether you're enjoying your morning coffee on the balcony or winding down after a day on the water, the serene vistas never get old. The resort offers an unparalleled suite of amenities including multiple outdoor pools, relaxing hot tubs, tennis courts, private beachfront, fitness centre, restaurant and boat slips making every stay feel like a five-star getaway. Best of all? This is completely maintenance-free vacationing. Your unit is professionally cleaned, stocked, and ready to enjoy each time you arrive. Whether you're looking for a personal lakeside retreat or an income-generating investment with hands-off management, this rare opportunity delivers the best of both worlds in one of Ontario's most iconic cottage destinations. Don't miss your chance to own a slice of Muskoka luxury hassle-free and ready to enjoy. |
| Price | $949,900 |
| Taxes: | $10150.00 |
| Occupancy: | Vacant |
| Address: | 1869 Muskoka 118 Road West , Muskoka Lakes, P1L 1W8, Muskoka |
| Postal Code: | P1L 1W8 |
| Province/State: | Muskoka |
| Directions/Cross Streets: | Muskoka Road 118 West |
| Level/Floor | Room | Length(ft) | Width(ft) | Descriptions | |
| Room 1 | Main | Bedroom 4 | 11.15 | 20.34 | 4 Pc Ensuite, Breakfast Bar, Separate Room |
| Room 2 | Main | Kitchen | 10.5 | 8.86 | Hardwood Floor |
| Room 3 | Main | Dining Ro | 11.48 | 7.54 | Hardwood Floor, Sliding Doors, W/O To Deck |
| Room 4 | Main | Living Ro | 11.48 | 12.79 | Cathedral Ceiling(s), W/O To Deck, Fireplace |
| Room 5 | Second | Bedroom | 13.12 | 10.82 | Ensuite Bath, W/O To Balcony |
| Room 6 | Second | Bedroom 2 | 11.15 | 10.82 | |
| Room 7 | Second | Bedroom 3 | 11.15 | 10.82 |
| Washroom Type | No. of Pieces | Level |
| Washroom Type 1 | 2 | Main |
| Washroom Type 2 | 4 | Main |
| Washroom Type 3 | 4 | Second |
| Washroom Type 4 | 0 | |
| Washroom Type 5 | 0 |
| Total Area: | 0.00 |
| Approximatly Age: | 0-5 |
| Sprinklers: | Carb |
| Washrooms: | 4 |
| Heat Type: | Forced Air |
| Central Air Conditioning: | Central Air |
$
%
Years
This calculator is for demonstration purposes only. Always consult a professional
financial advisor before making personal financial decisions.
| Although the information displayed is believed to be accurate, no warranties or representations are made of any kind. |
| ROYAL LEPAGE BURLOAK REAL ESTATE SERVICES |
|
|

Ajay Chopra
Sales Representative
Dir:
647-533-6876
Bus:
6475336876
| Virtual Tour | Book Showing | Email a Friend |
Jump To:
At a Glance:
| Type: | Com - Condo Apartment |
| Area: | Muskoka |
| Municipality: | Muskoka Lakes |
| Neighbourhood: | Monck (Muskoka Lakes) |
| Style: | 2-Storey |
| Approximate Age: | 0-5 |
| Tax: | $10,150 |
| Maintenance Fee: | $2,314 |
| Beds: | 4 |
| Baths: | 4 |
| Fireplace: | Y |
Locatin Map:
Payment Calculator:

