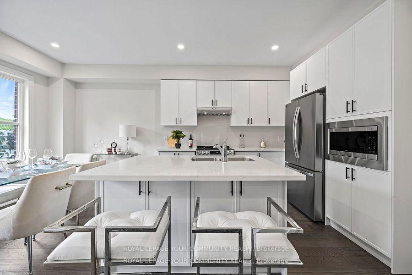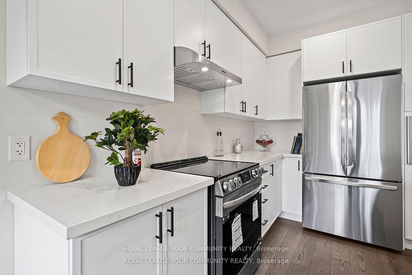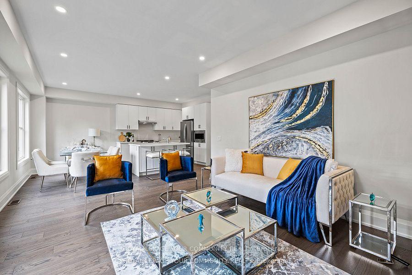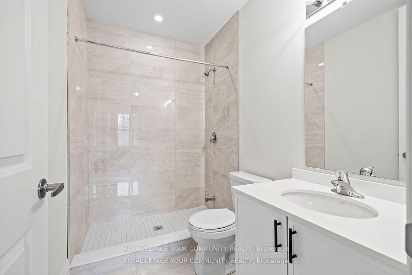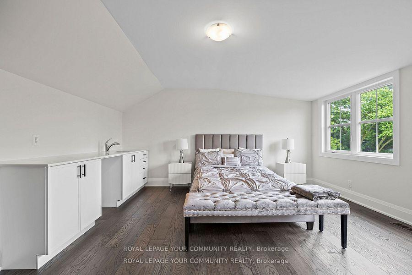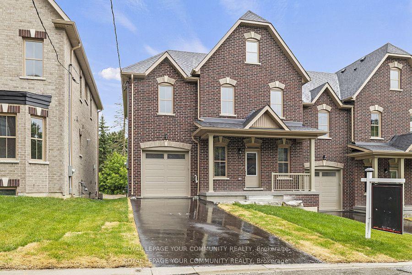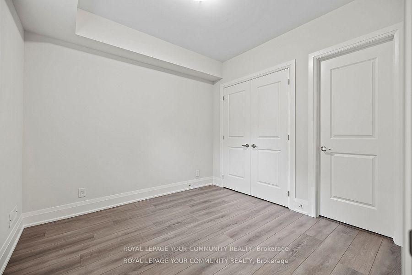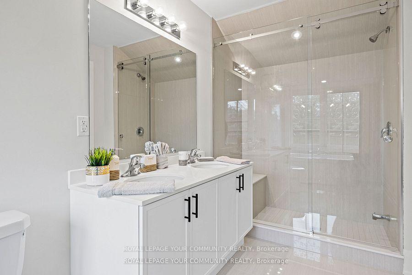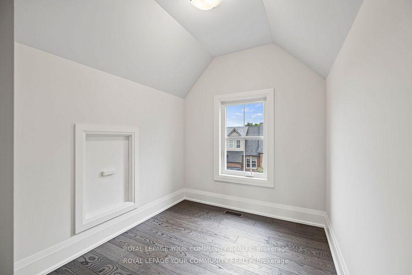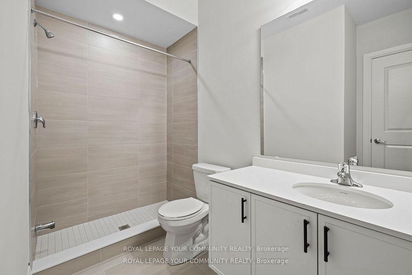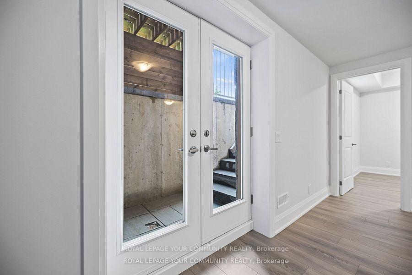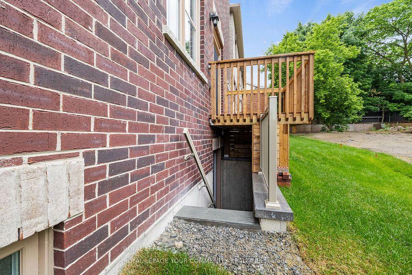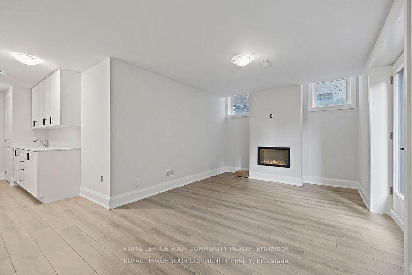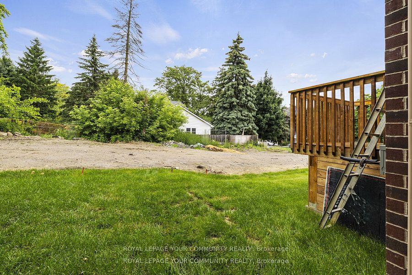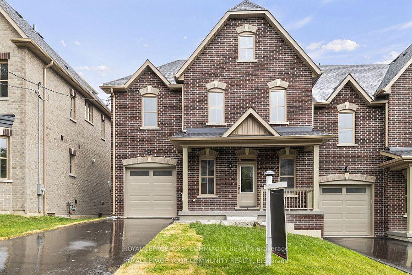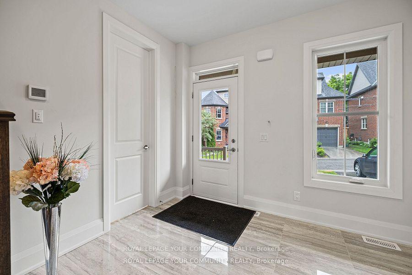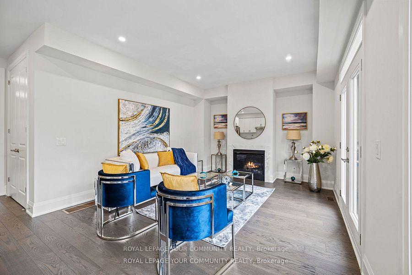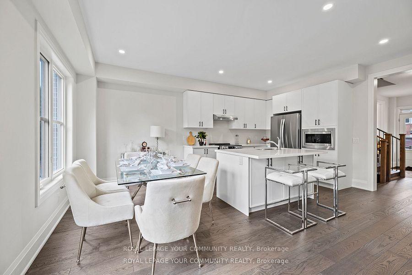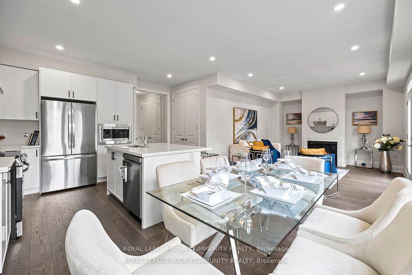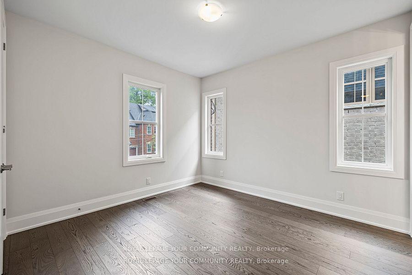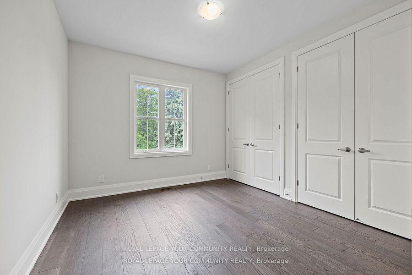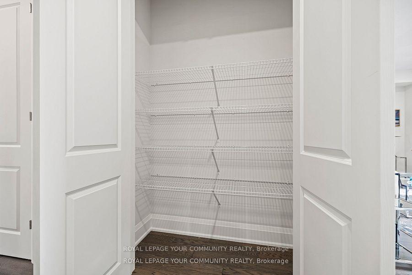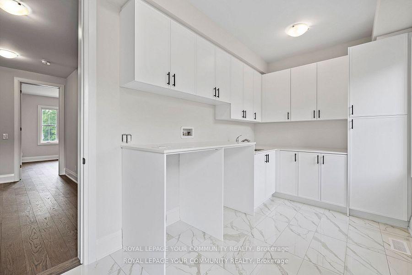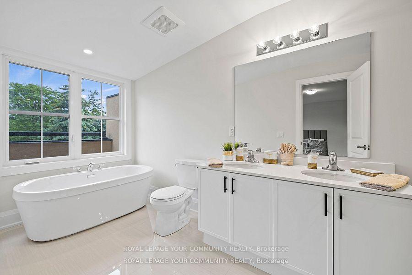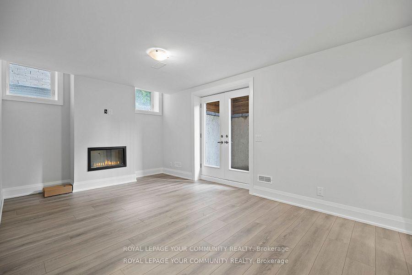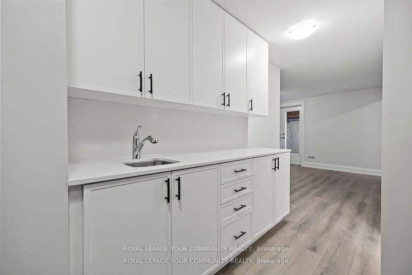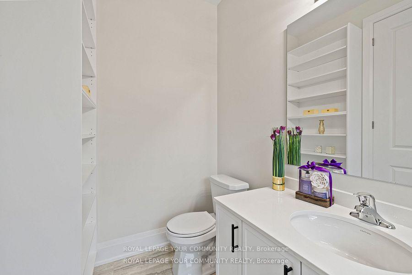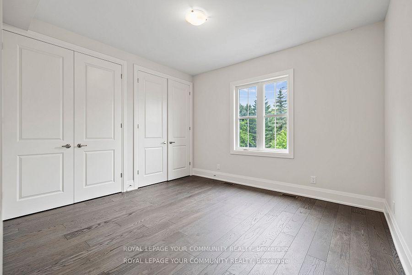$1,599,800
Available - For Sale
Listing ID: N12135120
14 Deer Park Lane , Markham, L3P 2B5, York
| Location, Luxury, and Lifestyle All in One! Welcome to this stunning, fully custom 5-bedroom, 6-bathroom luxury residence located in the heart of Markham's prestigious Old Heritage district one of the city's most sought-after neighborhoods. Featuring high-end finishes throughout, this brand-new home showcases premium engineered hardwood flooring, a chef-inspired kitchen with top-of-the-line appliances, and sleek, modern bathrooms. The spacious layout includes a massive laundry room and elegant wrought iron staircase pickets, all designed with comfort and style in mind. The walk-up basement with a separate entrance offers incredible potential for a future rental unit or an in-law suite perfect for multi-generational living or additional income. Enjoy unparalleled convenience just steps to every amenity and the GO Train station, making this a commuter's dream. This is more than a home its a lifestyle upgrade. Don't miss this rare opportunity to own in one of Markham's most iconic and historic communities. |
| Price | $1,599,800 |
| Taxes: | $2370.00 |
| Occupancy: | Vacant |
| Address: | 14 Deer Park Lane , Markham, L3P 2B5, York |
| Directions/Cross Streets: | Markham & 16th Avenue |
| Rooms: | 10 |
| Bedrooms: | 4 |
| Bedrooms +: | 1 |
| Family Room: | T |
| Basement: | Finished, Separate Ent |
| Level/Floor | Room | Length(ft) | Width(ft) | Descriptions | |
| Room 1 | Main | Family Ro | 15.97 | 12.79 | Hardwood Floor, Fireplace, French Doors |
| Room 2 | Main | Kitchen | 10.99 | 9.97 | Hardwood Floor, Stone Counters, Centre Island |
| Room 3 | Main | Dining Ro | 10.99 | 8.99 | Hardwood Floor |
| Room 4 | Second | Bedroom 2 | 11.97 | 9.84 | Hardwood Floor, Closet, Ensuite Bath |
| Room 5 | Second | Bedroom 3 | 10.99 | 10.99 | Hardwood Floor, Closet, Ensuite Bath |
| Room 6 | Second | Bedroom 4 | 10.99 | 9.84 | Hardwood Floor, Closet, Ensuite Bath |
| Room 7 | Second | Laundry | Tile Floor | ||
| Room 8 | Third | Primary B | 14.46 | 14.66 | Hardwood Floor, Ensuite Bath, Closet |
| Room 9 | Lower | Bedroom | 9.97 | 10.99 | Vinyl Floor, Ensuite Bath, Closet |
| Room 10 | Lower | Family Ro | Vinyl Floor, Fireplace |
| Washroom Type | No. of Pieces | Level |
| Washroom Type 1 | 2 | Main |
| Washroom Type 2 | 3 | Second |
| Washroom Type 3 | 5 | Third |
| Washroom Type 4 | 0 | |
| Washroom Type 5 | 0 |
| Total Area: | 0.00 |
| Property Type: | Semi-Detached |
| Style: | 3-Storey |
| Exterior: | Brick |
| Garage Type: | Built-In |
| (Parking/)Drive: | Available |
| Drive Parking Spaces: | 2 |
| Park #1 | |
| Parking Type: | Available |
| Park #2 | |
| Parking Type: | Available |
| Pool: | None |
| Approximatly Square Footage: | < 700 |
| CAC Included: | N |
| Water Included: | N |
| Cabel TV Included: | N |
| Common Elements Included: | N |
| Heat Included: | N |
| Parking Included: | N |
| Condo Tax Included: | N |
| Building Insurance Included: | N |
| Fireplace/Stove: | Y |
| Heat Type: | Forced Air |
| Central Air Conditioning: | Central Air |
| Central Vac: | N |
| Laundry Level: | Syste |
| Ensuite Laundry: | F |
| Sewers: | Sewer |
$
%
Years
This calculator is for demonstration purposes only. Always consult a professional
financial advisor before making personal financial decisions.
| Although the information displayed is believed to be accurate, no warranties or representations are made of any kind. |
| ROYAL LEPAGE YOUR COMMUNITY REALTY |
|
|

Ajay Chopra
Sales Representative
Dir:
647-533-6876
Bus:
6475336876
| Book Showing | Email a Friend |
Jump To:
At a Glance:
| Type: | Freehold - Semi-Detached |
| Area: | York |
| Municipality: | Markham |
| Neighbourhood: | Old Markham Village |
| Style: | 3-Storey |
| Tax: | $2,370 |
| Beds: | 4+1 |
| Baths: | 6 |
| Fireplace: | Y |
| Pool: | None |
Locatin Map:
Payment Calculator:

