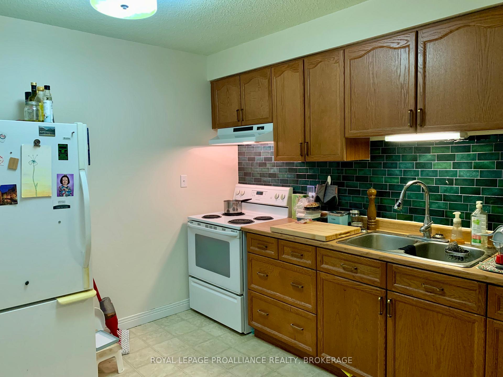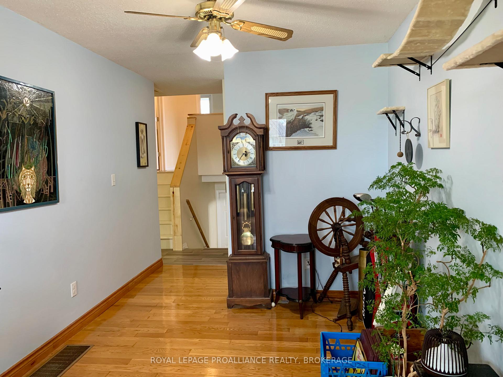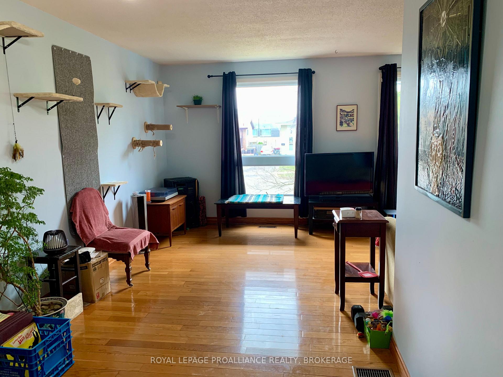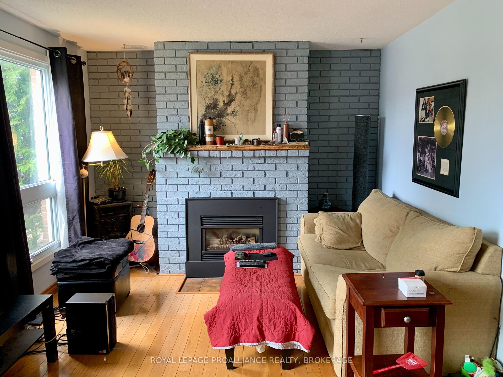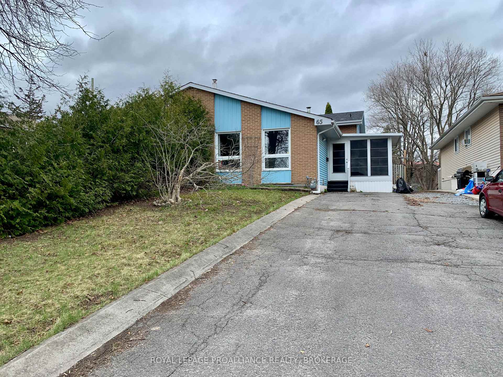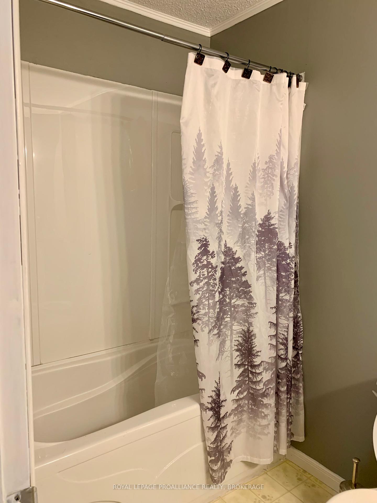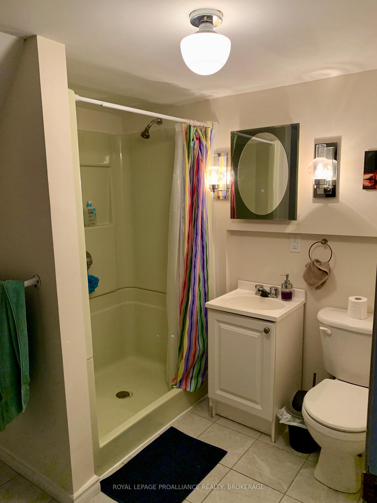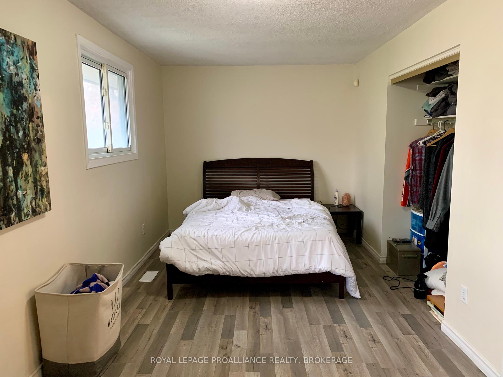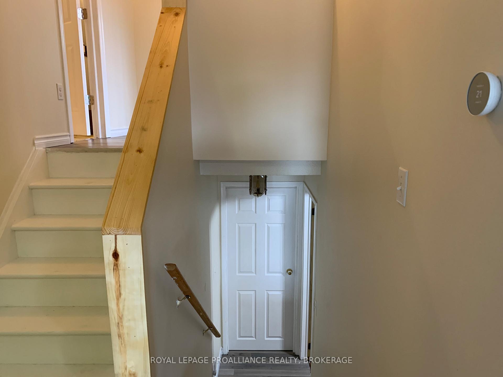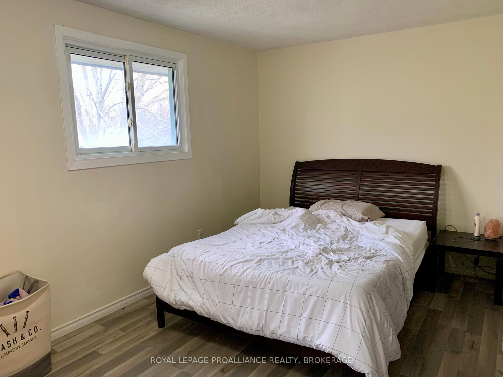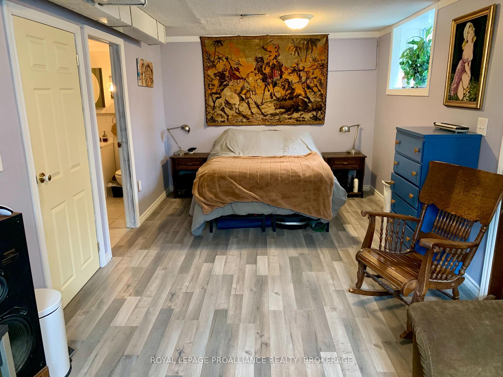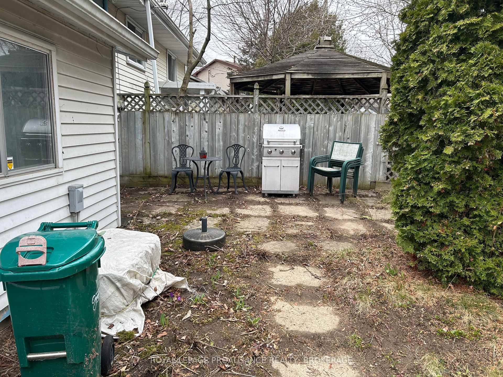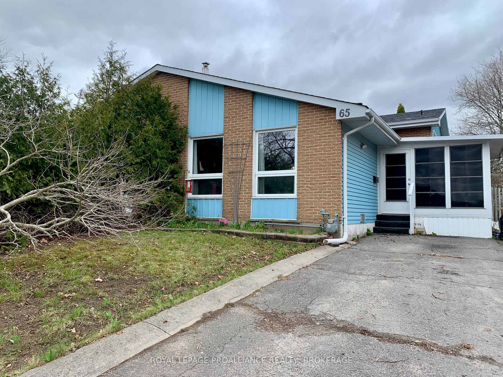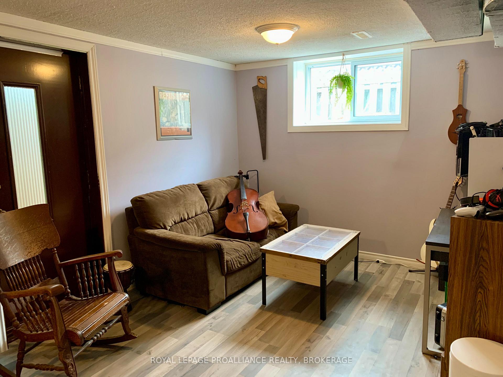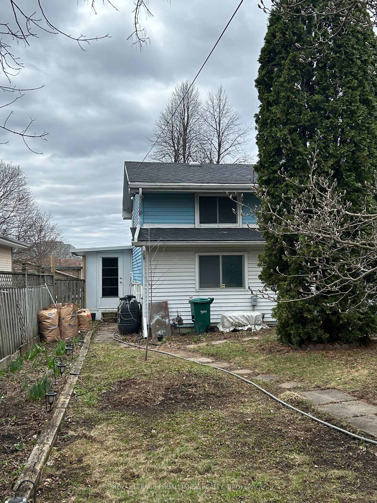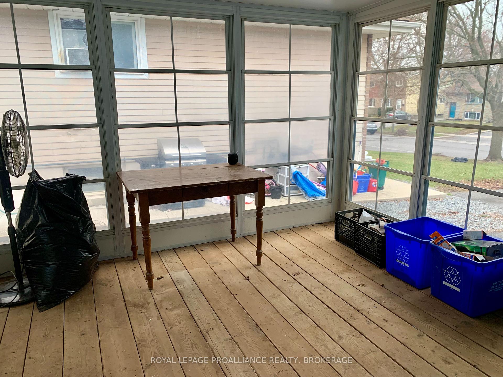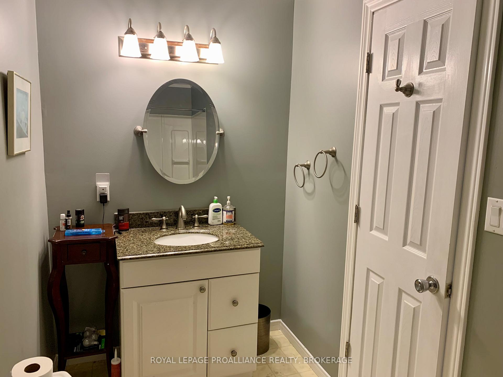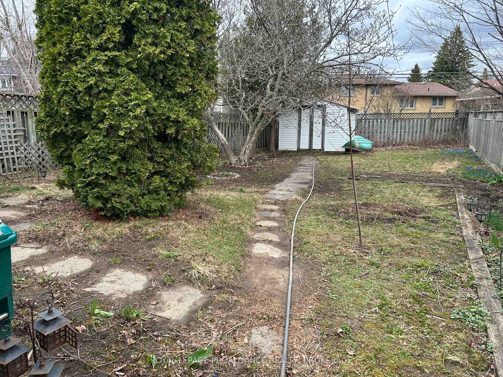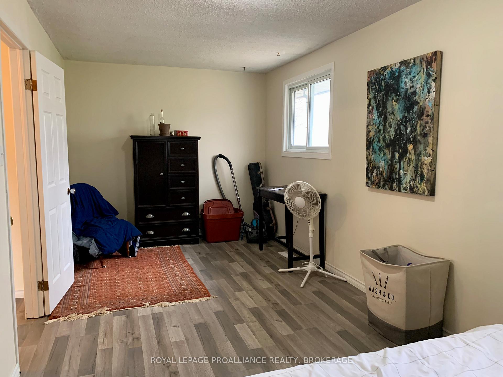$379,000
Available - For Sale
Listing ID: X12099498
65 Abbey Dale Cour , Kingston, K7K 5W8, Frontenac
| Attention first time home buyers and Investors! Welcome to 65 Abbey Dale Court, a great property at an affordable price. 65 Abbey Dale Court is a Semi-detached 3 Level Backsplit home featuring 2+1 bedrooms, 2 bathrooms, gas fireplace on the main floor, gleaming oak hardwood floors throughout the main floor, a work easy kitchen complete with backsplash, stove, refrigerator and dishwasher. The Upper level features a spacious, long bedroom with vinyl flooring, closet and 2 windows allowing plenty of natural light into the space, a second bedroom and a full 4-piece bathroom. The lower level of the property is finished and features an in law suite with a separate entrance, a 3-piece bathroom and laundry room (Washer & Dryer Included). Additionally, the property also features a good sized backyard complete with gardens, a storage shed, a fully screened in front porch and parking for at least 2 vehicles in the driveway. By Virtue of its location, 65 Abbey Dale Court is amenity dense, with public transit, shopping, restaurants, grocery stores, 401 access and the Landmark Theatre all just 5 minutes away. Opportunity awaits, call and book your showing today and see what awaits you at 65 Abbey Dale Court. |
| Price | $379,000 |
| Taxes: | $2690.55 |
| Assessment Year: | 2024 |
| Occupancy: | Tenant |
| Address: | 65 Abbey Dale Cour , Kingston, K7K 5W8, Frontenac |
| Directions/Cross Streets: | Conacher and Abbey Dale |
| Rooms: | 8 |
| Bedrooms: | 2 |
| Bedrooms +: | 1 |
| Family Room: | F |
| Basement: | Finished wit |
| Level/Floor | Room | Length(ft) | Width(ft) | Descriptions | |
| Room 1 | Main | Living Ro | 16.73 | 10.99 | |
| Room 2 | Main | Dining Ro | 6.99 | 8.07 | |
| Room 3 | Main | Kitchen | 8.53 | 9.77 | |
| Room 4 | Second | Primary B | 21.98 | 8.99 | |
| Room 5 | Second | Bedroom 2 | 7.97 | 9.58 |
| Washroom Type | No. of Pieces | Level |
| Washroom Type 1 | 4 | Second |
| Washroom Type 2 | 3 | Basement |
| Washroom Type 3 | 0 | |
| Washroom Type 4 | 0 | |
| Washroom Type 5 | 0 |
| Total Area: | 0.00 |
| Approximatly Age: | 31-50 |
| Property Type: | Semi-Detached |
| Style: | Backsplit 3 |
| Exterior: | Brick, Vinyl Siding |
| Garage Type: | None |
| (Parking/)Drive: | Private |
| Drive Parking Spaces: | 2 |
| Park #1 | |
| Parking Type: | Private |
| Park #2 | |
| Parking Type: | Private |
| Pool: | None |
| Approximatly Age: | 31-50 |
| Approximatly Square Footage: | 700-1100 |
| CAC Included: | N |
| Water Included: | N |
| Cabel TV Included: | N |
| Common Elements Included: | N |
| Heat Included: | N |
| Parking Included: | N |
| Condo Tax Included: | N |
| Building Insurance Included: | N |
| Fireplace/Stove: | Y |
| Heat Type: | Forced Air |
| Central Air Conditioning: | Central Air |
| Central Vac: | N |
| Laundry Level: | Syste |
| Ensuite Laundry: | F |
| Sewers: | Sewer |
| Utilities-Hydro: | Y |
$
%
Years
This calculator is for demonstration purposes only. Always consult a professional
financial advisor before making personal financial decisions.
| Although the information displayed is believed to be accurate, no warranties or representations are made of any kind. |
| ROYAL LEPAGE PROALLIANCE REALTY, BROKERAGE |
|
|

Ajay Chopra
Sales Representative
Dir:
647-533-6876
Bus:
6475336876
| Book Showing | Email a Friend |
Jump To:
At a Glance:
| Type: | Freehold - Semi-Detached |
| Area: | Frontenac |
| Municipality: | Kingston |
| Neighbourhood: | 23 - Rideau |
| Style: | Backsplit 3 |
| Approximate Age: | 31-50 |
| Tax: | $2,690.55 |
| Beds: | 2+1 |
| Baths: | 2 |
| Fireplace: | Y |
| Pool: | None |
Locatin Map:
Payment Calculator:

