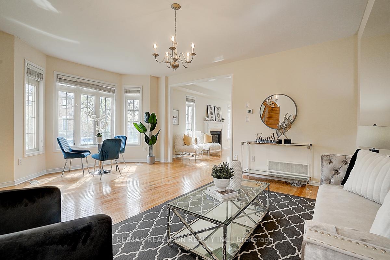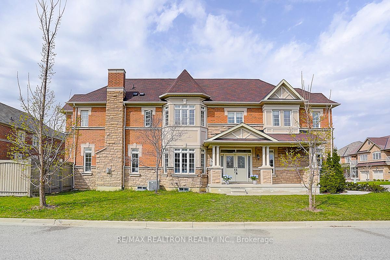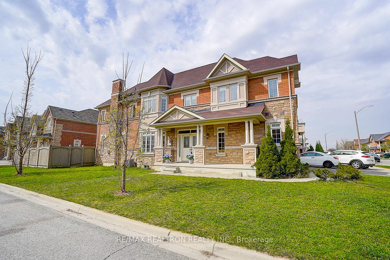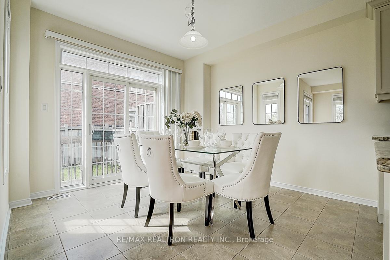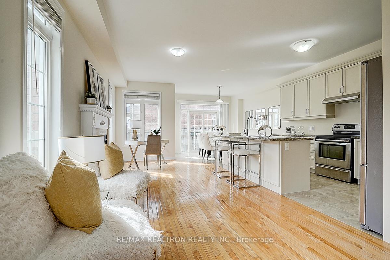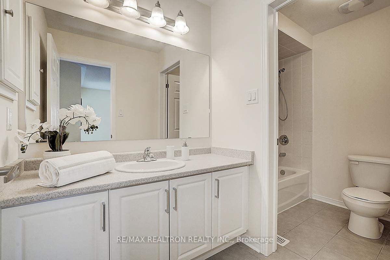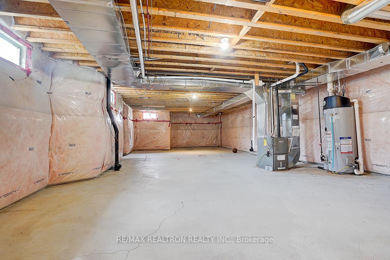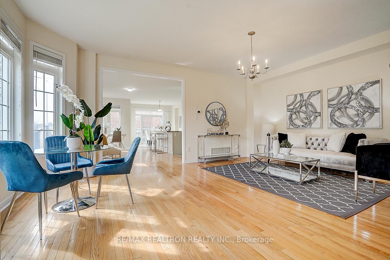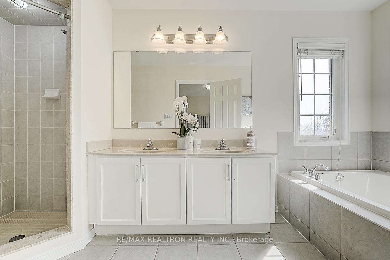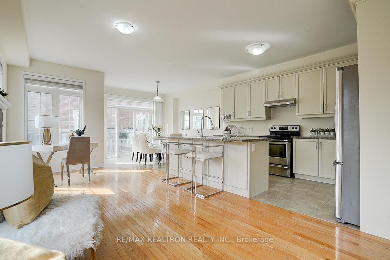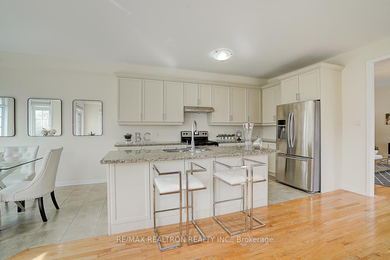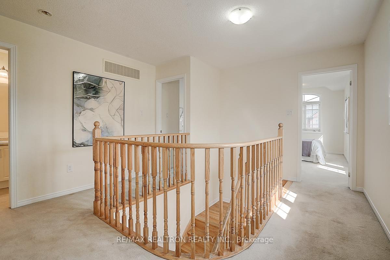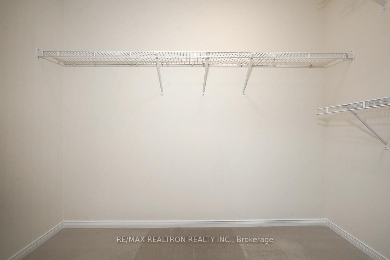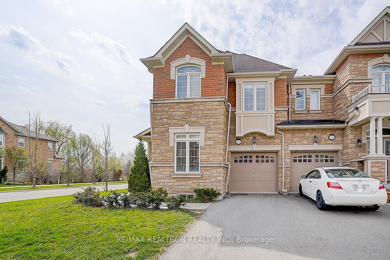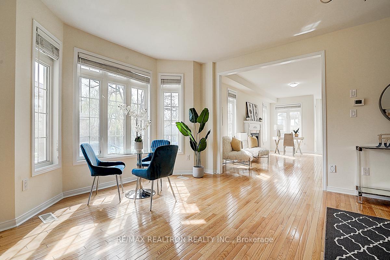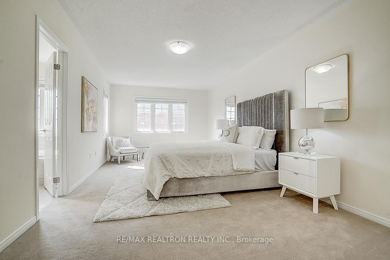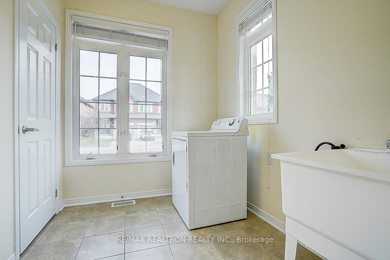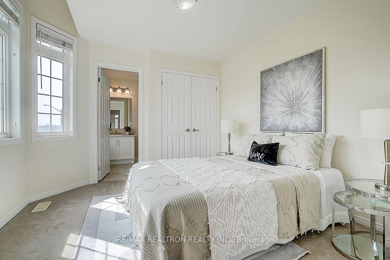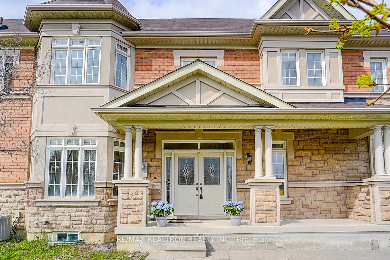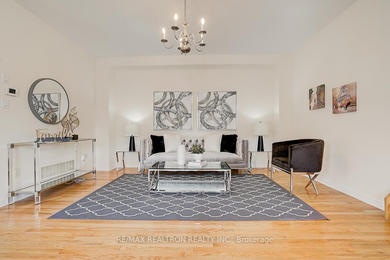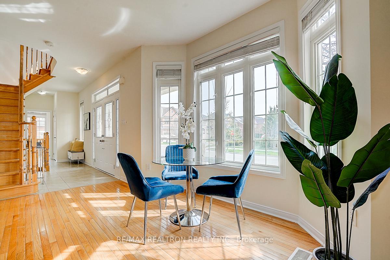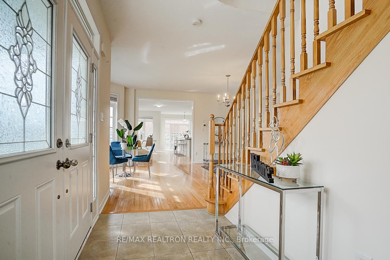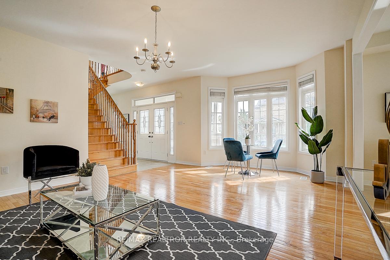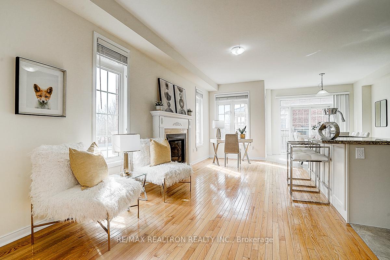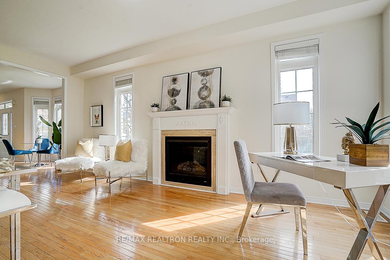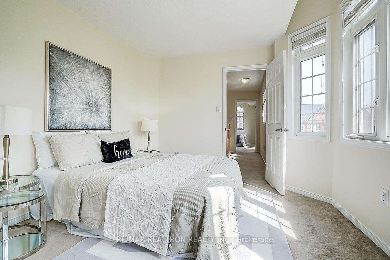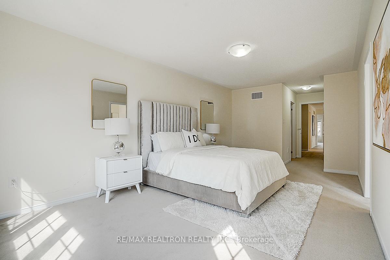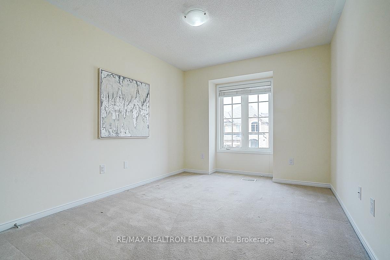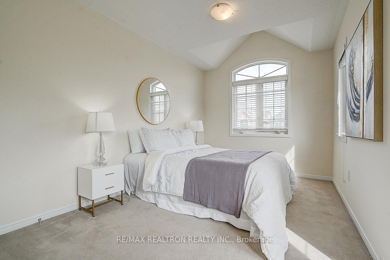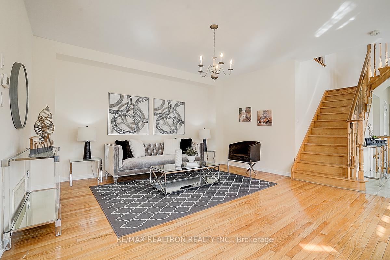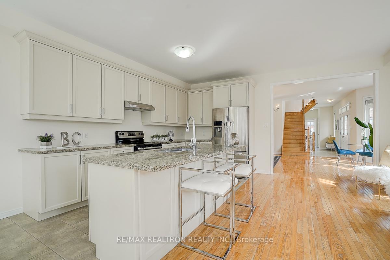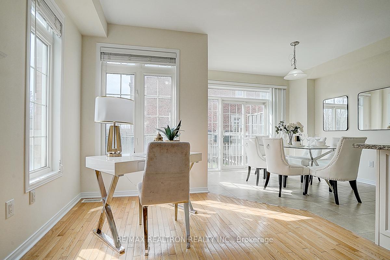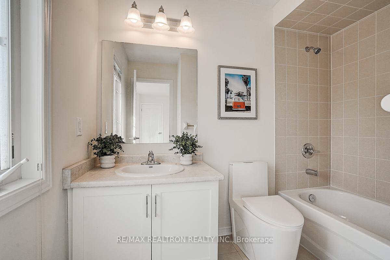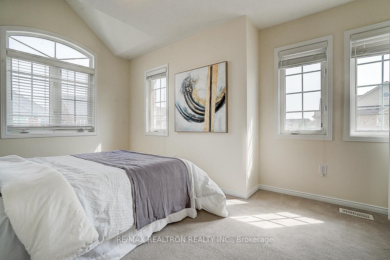$1,448,000
Available - For Sale
Listing ID: N12134650
61 Warbler Aven , Vaughan, L6A 0X7, York
| Spacious & Bright Corner Townhouse in a High-Demand Location!Welcome to this stunning 4-bedroom corner unit townhouse, offering over 2,442 sq ft of beautifully designed living space. Linked by the garage wall only. Nestled in a highly sought-after neighborhood, this home is flooded with natural light and boasts 9 ft ceilings, creating an airy and inviting atmosphere throughout.The main floor features elegant hardwood flooring, a generous open-concept layout, and a versatile laundry room that can easily be converted into a home office or study. With two ensuite bedrooms, this layout is perfect for growing families or multi-generational living.Enjoy outdoor living with a large private backyard ideal for entertaining or relaxing in your own green space.This rare corner unit combines space, functionality, and locationdon't miss your chance to own this exceptional property! |
| Price | $1,448,000 |
| Taxes: | $5782.00 |
| Occupancy: | Vacant |
| Address: | 61 Warbler Aven , Vaughan, L6A 0X7, York |
| Directions/Cross Streets: | Rutherford &Dufferin |
| Rooms: | 10 |
| Bedrooms: | 4 |
| Bedrooms +: | 0 |
| Family Room: | T |
| Basement: | Full |
| Level/Floor | Room | Length(ft) | Width(ft) | Descriptions | |
| Room 1 | Main | Kitchen | 19.68 | 17.65 | Hardwood Floor, Open Concept, Combined w/Family |
| Room 2 | Main | Family Ro | 19.68 | 17.65 | Hardwood Floor, Fireplace, Combined w/Kitchen |
| Room 3 | Main | Breakfast | 10.99 | 7.68 | Ceramic Floor, W/O To Deck |
| Room 4 | Main | Living Ro | 19.68 | 15.32 | Hardwood Floor, Combined w/Dining |
| Room 5 | Main | Dining Ro | 19.68 | 15.32 | Hardwood Floor, Combined w/Living |
| Room 6 | Main | Laundry | 7.87 | 6.89 | Window, Ceramic Floor |
| Room 7 | Second | Primary B | 19.68 | 11.05 | 5 Pc Ensuite, Walk-In Closet(s) |
| Room 8 | Second | Bedroom 2 | 10.56 | 10.4 | 4 Pc Ensuite, Closet |
| Room 9 | Second | Bedroom 3 | 12.89 | 8.99 | Closet, Closet |
| Room 10 | Second | Bedroom 4 | 11.97 | 7.71 | Closet, Closet |
| Washroom Type | No. of Pieces | Level |
| Washroom Type 1 | 5 | Second |
| Washroom Type 2 | 4 | Second |
| Washroom Type 3 | 2 | Main |
| Washroom Type 4 | 0 | |
| Washroom Type 5 | 0 |
| Total Area: | 0.00 |
| Property Type: | Att/Row/Townhouse |
| Style: | 2-Storey |
| Exterior: | Brick |
| Garage Type: | Built-In |
| Drive Parking Spaces: | 1 |
| Pool: | None |
| Approximatly Square Footage: | 2000-2500 |
| CAC Included: | N |
| Water Included: | N |
| Cabel TV Included: | N |
| Common Elements Included: | N |
| Heat Included: | N |
| Parking Included: | N |
| Condo Tax Included: | N |
| Building Insurance Included: | N |
| Fireplace/Stove: | Y |
| Heat Type: | Forced Air |
| Central Air Conditioning: | Central Air |
| Central Vac: | N |
| Laundry Level: | Syste |
| Ensuite Laundry: | F |
| Sewers: | Sewer |
$
%
Years
This calculator is for demonstration purposes only. Always consult a professional
financial advisor before making personal financial decisions.
| Although the information displayed is believed to be accurate, no warranties or representations are made of any kind. |
| RE/MAX REALTRON REALTY INC. |
|
|

Ajay Chopra
Sales Representative
Dir:
647-533-6876
Bus:
6475336876
| Virtual Tour | Book Showing | Email a Friend |
Jump To:
At a Glance:
| Type: | Freehold - Att/Row/Townhouse |
| Area: | York |
| Municipality: | Vaughan |
| Neighbourhood: | Patterson |
| Style: | 2-Storey |
| Tax: | $5,782 |
| Beds: | 4 |
| Baths: | 4 |
| Fireplace: | Y |
| Pool: | None |
Locatin Map:
Payment Calculator:

