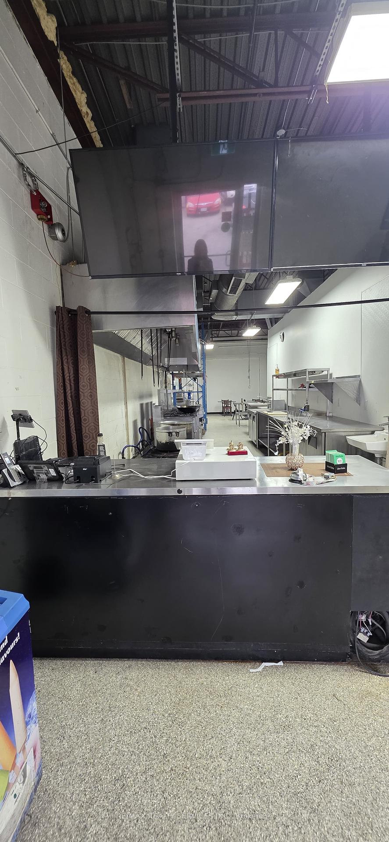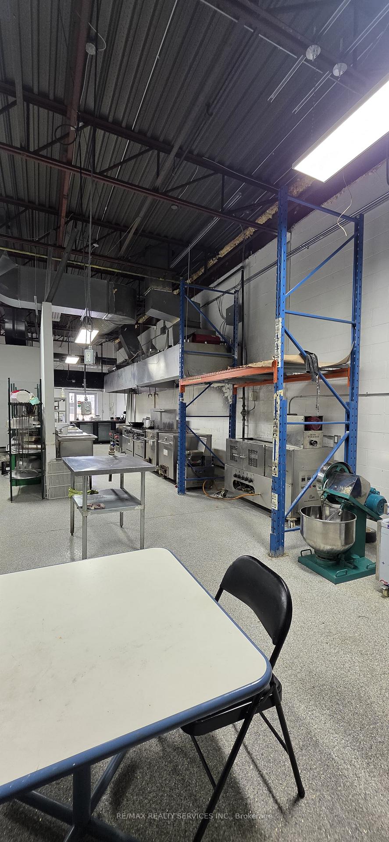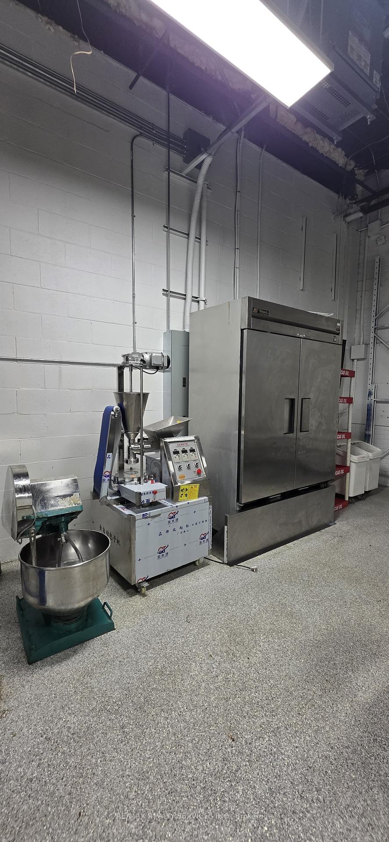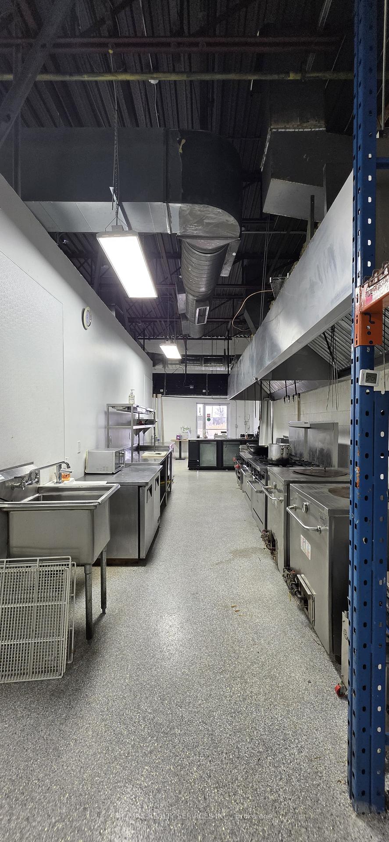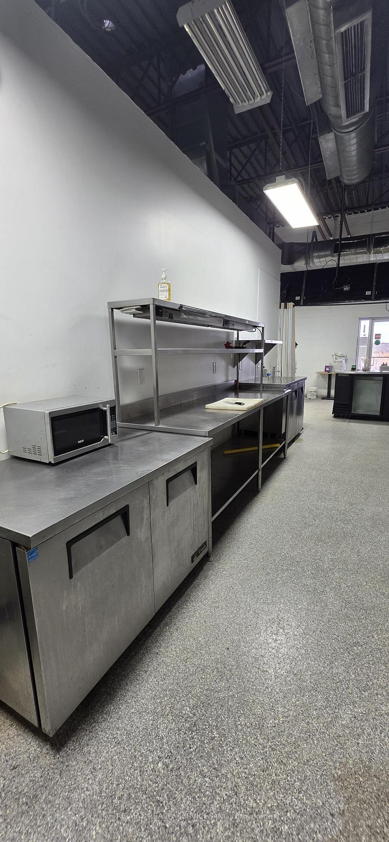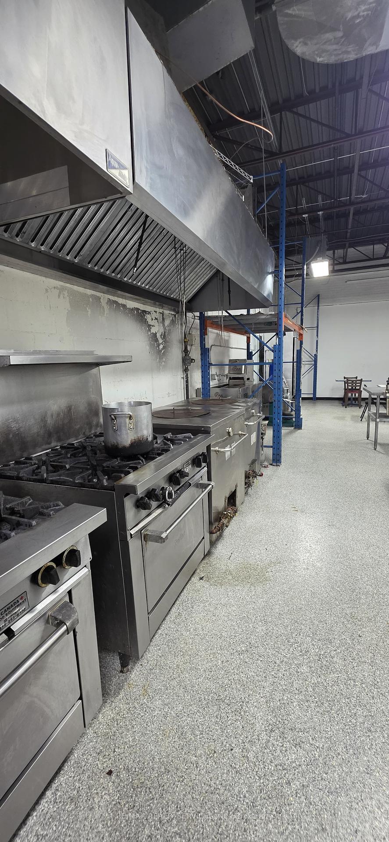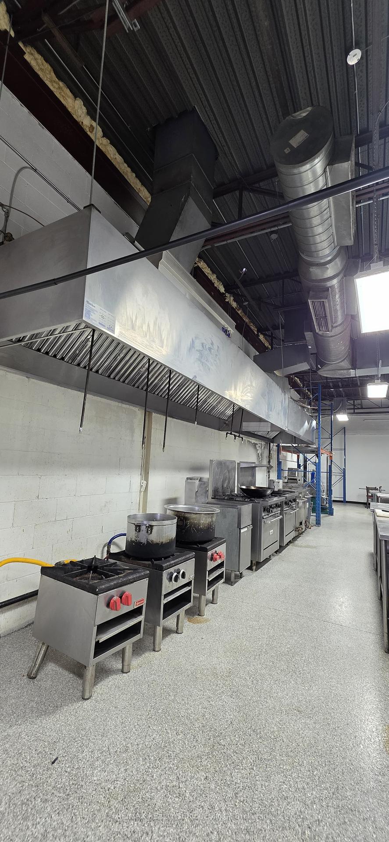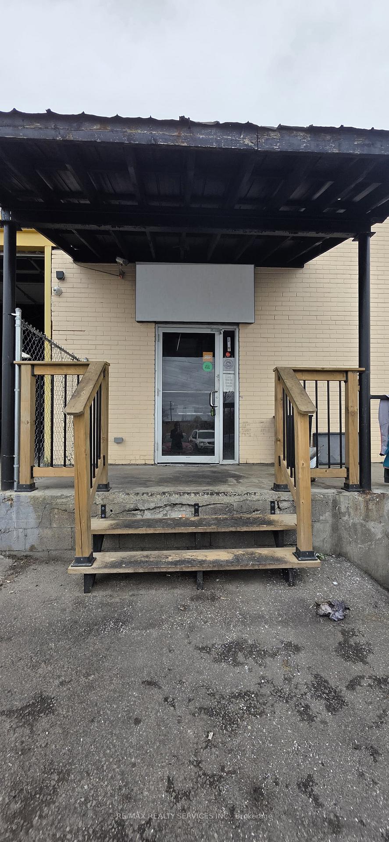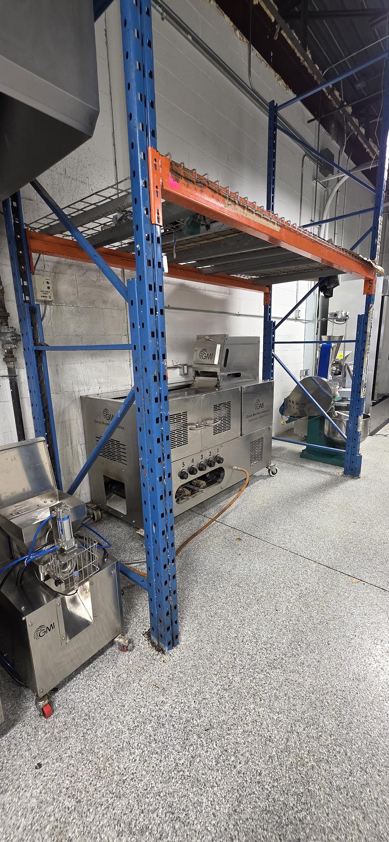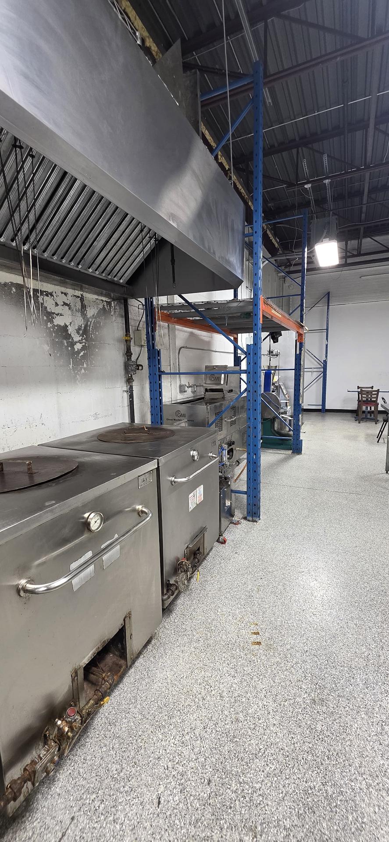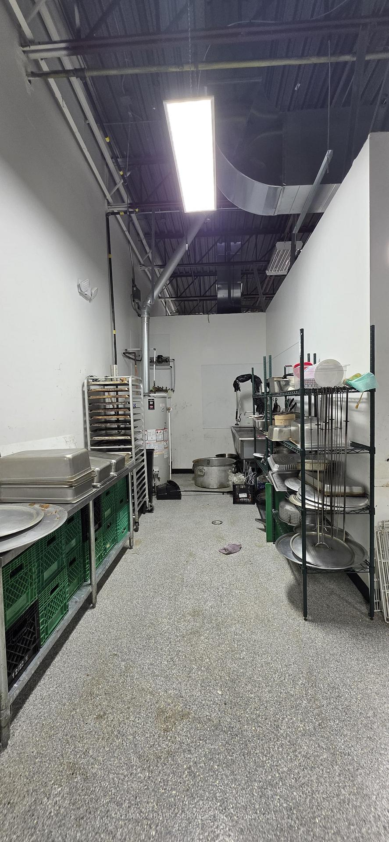$129,000
Available - For Sale
Listing ID: W12135110
951 Martin Grove Road , Toronto, M9W 4V6, Toronto
| Incredible opportunity to own a High End Commercial Kitchen in a prime Etobicoke location just minutes from Toronto Congress Centre, Amazon fulfillment center, and surrounded by major offices and industrial hubs. Offering approximately 1,200 sq.ft. turnkey space fully outfitted with high-end equipment including a 20+ ft Hood, Dough Mixer, Roti Maker, True brand freezer and refrigerators, and much more (see inclusions list below). Well-planned and spacious layout, perfect for food take-out, manufacturing, catering, packaging, and distribution. Excellent Location on Martin Grove near Hwys 401, 409 & 427, offering quick access to these major highways and to the airport. Public Transportation On The Door Steps. Ideal for entrepreneurs looking to launch or expand their own food production operation, or for established restaurants seeking an additional prep/storage/cooking facility. Just bring your vision, this space is ready to go! New semi-gross lease to be signed with the Landlord at only $3,900/month + HST + Utilities. |
| Price | $129,000 |
| Taxes: | $0.00 |
| Tax Type: | N/A |
| Occupancy: | Vacant |
| Address: | 951 Martin Grove Road , Toronto, M9W 4V6, Toronto |
| Postal Code: | M9W 4V6 |
| Province/State: | Toronto |
| Directions/Cross Streets: | Martin Grove / Hwy 401 |
| Washroom Type | No. of Pieces | Level |
| Washroom Type 1 | 0 | |
| Washroom Type 2 | 0 | |
| Washroom Type 3 | 0 | |
| Washroom Type 4 | 0 | |
| Washroom Type 5 | 0 |
| Category: | Without Property |
| Use: | Restaurant |
| Building Percentage: | F |
| Total Area: | 1200.00 |
| Total Area Code: | Square Feet |
| Office/Appartment Area Code: | % |
| Retail Area Code: | % |
| Area Influences: | Major Highway Public Transit |
| Financial Statement: | F |
| Chattels: | T |
| Franchise: | F |
| Days Open: | V |
| Hours Open: | 0 |
| Employees #: | 0 |
| Seats: | 0 |
| Sprinklers: | Yes |
| Washrooms: | 1 |
| Rail: | N |
| Clear Height Feet: | 13 |
| Heat Type: | Gas Forced Air Open |
| Central Air Conditioning: | Partial |
$
%
Years
This calculator is for demonstration purposes only. Always consult a professional
financial advisor before making personal financial decisions.
| Although the information displayed is believed to be accurate, no warranties or representations are made of any kind. |
| RE/MAX REALTY SERVICES INC. |
|
|

Ajay Chopra
Sales Representative
Dir:
647-533-6876
Bus:
6475336876
| Book Showing | Email a Friend |
Jump To:
At a Glance:
| Type: | Com - Sale Of Business |
| Area: | Toronto |
| Municipality: | Toronto W09 |
| Neighbourhood: | Kingsview Village-The Westway |
| Baths: | 1 |
| Fireplace: | N |
Locatin Map:
Payment Calculator:

