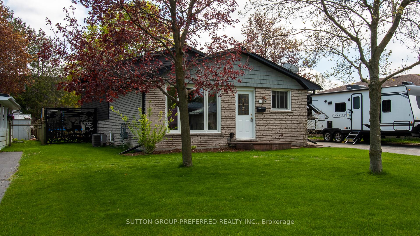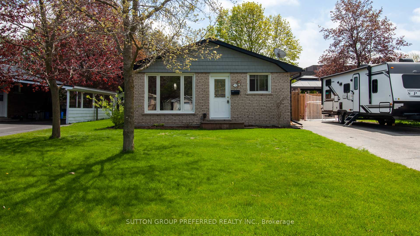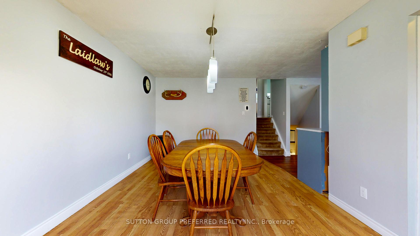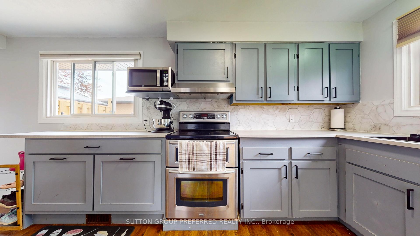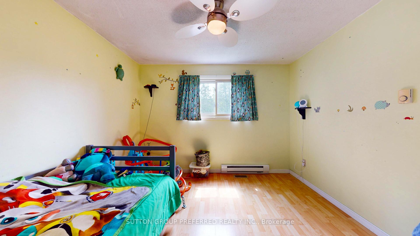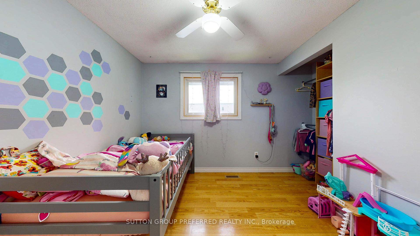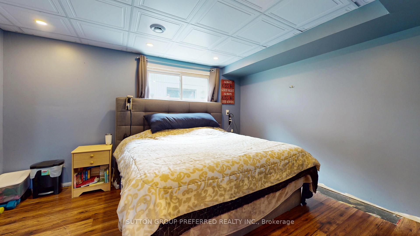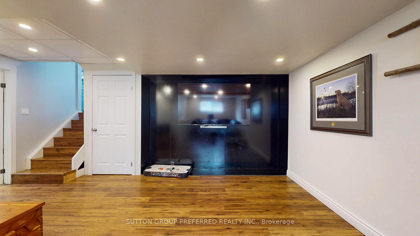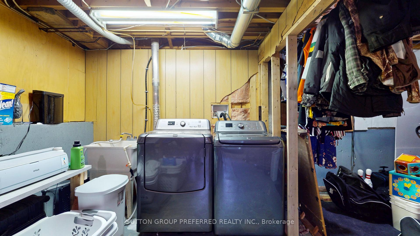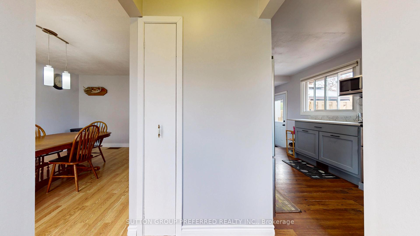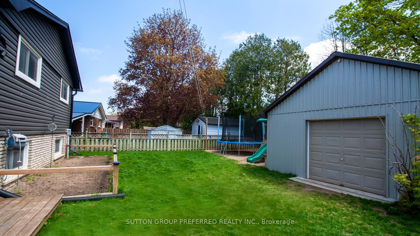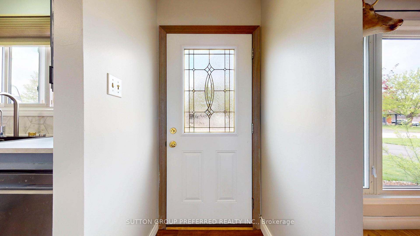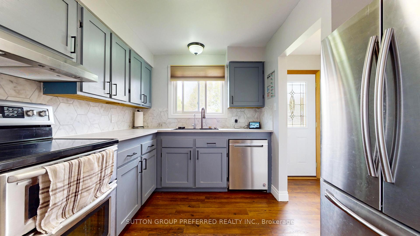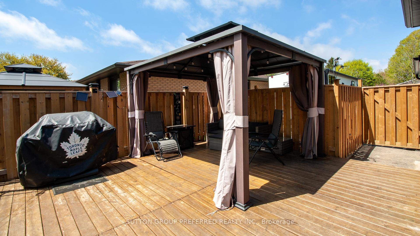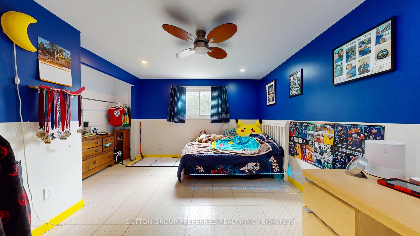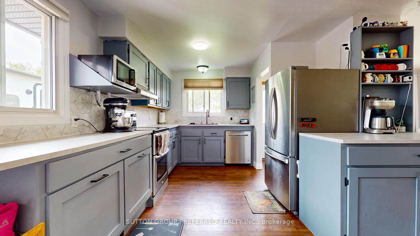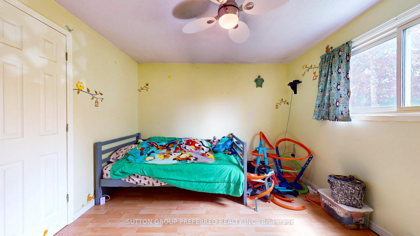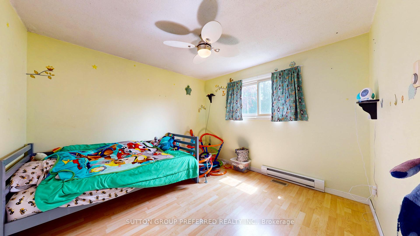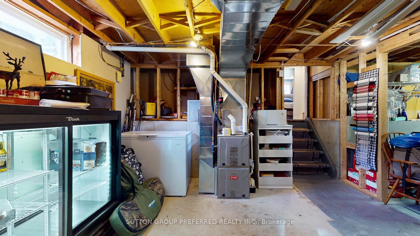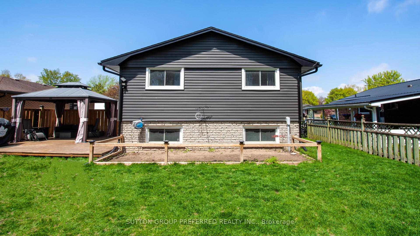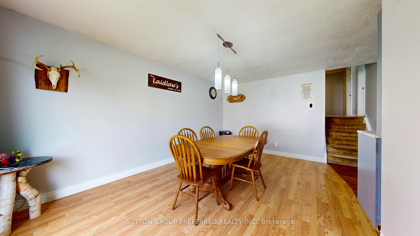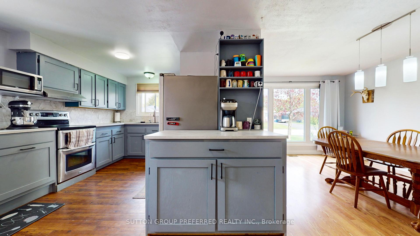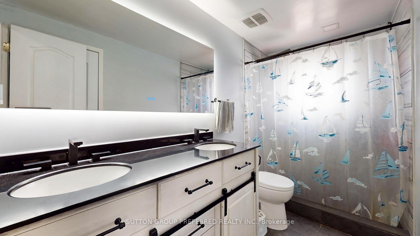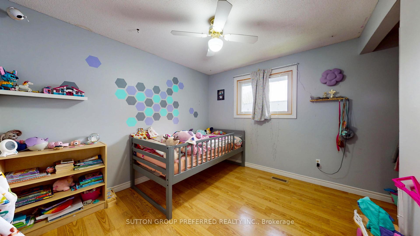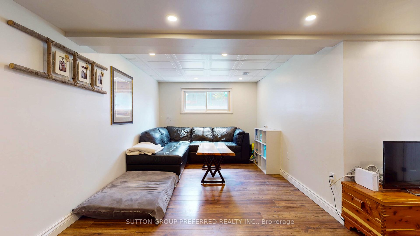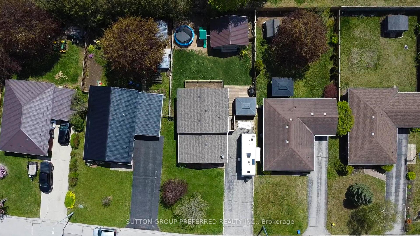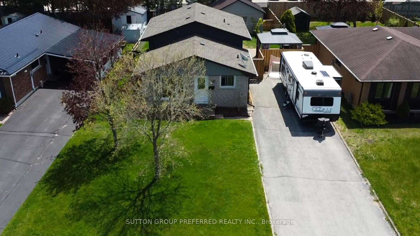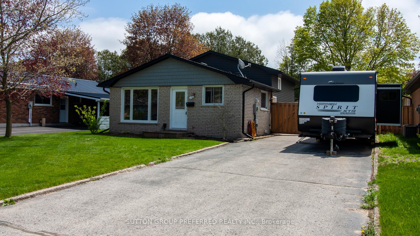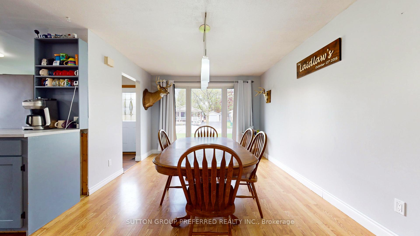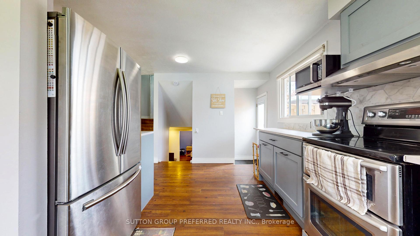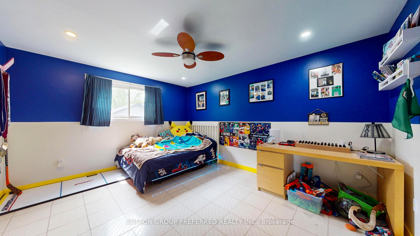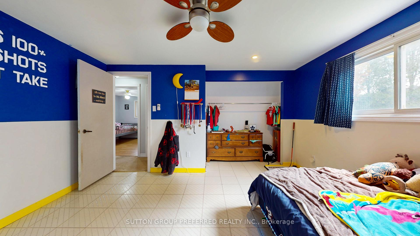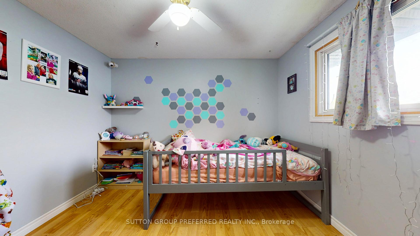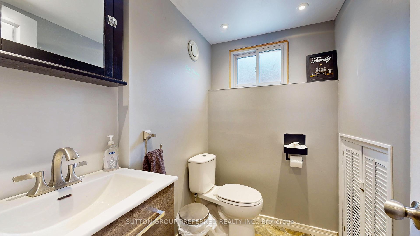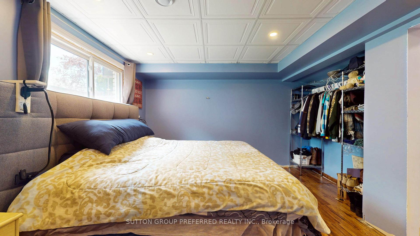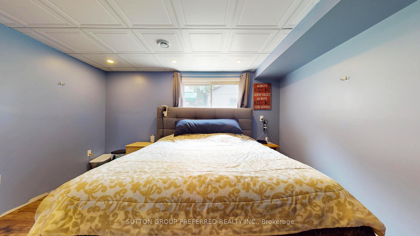$599,000
Available - For Sale
Listing ID: X12135109
11 Stoney Cour , Tillsonburg, N4G 4R7, Oxford
| Welcome Home to Tillsonburg Living at Its Finest! Step into this beautifully updated 4-bedroom, 2-bathroom family home, nestled on a quiet street in the heart of Tillsonburg where small-town charm meets modern comfort. From the moment you arrive, you'll notice the pride of ownership and thoughtful updates throughout, making this the perfect move-in-ready space for growing families or anyone seeking a peaceful, spacious retreat. Inside, the home offers an open-concept main floor with updated flooring, fresh neutral tones, and a bright kitchen that's as stylish as it is functional with plenty of cupboard space. The living and dining areas are perfect for entertaining, with large windows that bathe the space in natural light. Upstairs, you'll find three generous bedrooms, each offering ample closet space and room to personalize. The bathrooms have been tastefully renovated, combining timeless finishes with practical design. In the lower level, you'll find the master bedroom and rec room. But the true hidden gem? A 16 x 20 detached shopfully powered and ready for your tools, hobbies, or side hustle. Whether you're a woodworker, car enthusiast, or simply need extra storage, this versatile space offers endless possibilities. The backyard is a dream come true for families and entertainers alike, with plenty of room to garden, play, or unwind around a fire pit on summer evenings. Located close to schools, parks, shopping, and all the amenities Tillsonburg has to offer. It's not just a place to live its a place to grow, create, and thrive. Don't miss your chance to own this one-of-a-kind property. Schedule your private showing today! |
| Price | $599,000 |
| Taxes: | $2630.00 |
| Assessment Year: | 2024 |
| Occupancy: | Owner |
| Address: | 11 Stoney Cour , Tillsonburg, N4G 4R7, Oxford |
| Directions/Cross Streets: | Van Norman Dr |
| Rooms: | 10 |
| Bedrooms: | 3 |
| Bedrooms +: | 1 |
| Family Room: | F |
| Basement: | Finished |
| Level/Floor | Room | Length(ft) | Width(ft) | Descriptions | |
| Room 1 | Main | Kitchen | 17.15 | 12.07 | |
| Room 2 | Main | Dining Ro | 17.15 | 11.25 | |
| Room 3 | Main | Bedroom | 14.14 | 13.97 | |
| Room 4 | Main | Bedroom | 11.87 | 9.84 | |
| Room 5 | Main | Bedroom | 10.53 | 9.84 | |
| Room 6 | Lower | Living Ro | 22.47 | 16.83 | |
| Room 7 | Lower | Bedroom | 12.82 | 13.05 | |
| Room 8 | Lower | Utility R | 20.14 | 23.22 |
| Washroom Type | No. of Pieces | Level |
| Washroom Type 1 | 4 | Second |
| Washroom Type 2 | 2 | Basement |
| Washroom Type 3 | 0 | |
| Washroom Type 4 | 0 | |
| Washroom Type 5 | 0 |
| Total Area: | 0.00 |
| Property Type: | Detached |
| Style: | Backsplit 4 |
| Exterior: | Brick, Vinyl Siding |
| Garage Type: | None |
| (Parking/)Drive: | Private Do |
| Drive Parking Spaces: | 6 |
| Park #1 | |
| Parking Type: | Private Do |
| Park #2 | |
| Parking Type: | Private Do |
| Pool: | None |
| Other Structures: | Shed |
| Approximatly Square Footage: | 700-1100 |
| Property Features: | Cul de Sac/D, Fenced Yard |
| CAC Included: | N |
| Water Included: | N |
| Cabel TV Included: | N |
| Common Elements Included: | N |
| Heat Included: | N |
| Parking Included: | N |
| Condo Tax Included: | N |
| Building Insurance Included: | N |
| Fireplace/Stove: | N |
| Heat Type: | Forced Air |
| Central Air Conditioning: | Central Air |
| Central Vac: | N |
| Laundry Level: | Syste |
| Ensuite Laundry: | F |
| Sewers: | Sewer |
| Utilities-Cable: | A |
| Utilities-Hydro: | Y |
$
%
Years
This calculator is for demonstration purposes only. Always consult a professional
financial advisor before making personal financial decisions.
| Although the information displayed is believed to be accurate, no warranties or representations are made of any kind. |
| SUTTON GROUP PREFERRED REALTY INC. |
|
|

Ajay Chopra
Sales Representative
Dir:
647-533-6876
Bus:
6475336876
| Virtual Tour | Book Showing | Email a Friend |
Jump To:
At a Glance:
| Type: | Freehold - Detached |
| Area: | Oxford |
| Municipality: | Tillsonburg |
| Neighbourhood: | Tillsonburg |
| Style: | Backsplit 4 |
| Tax: | $2,630 |
| Beds: | 3+1 |
| Baths: | 2 |
| Fireplace: | N |
| Pool: | None |
Locatin Map:
Payment Calculator:

