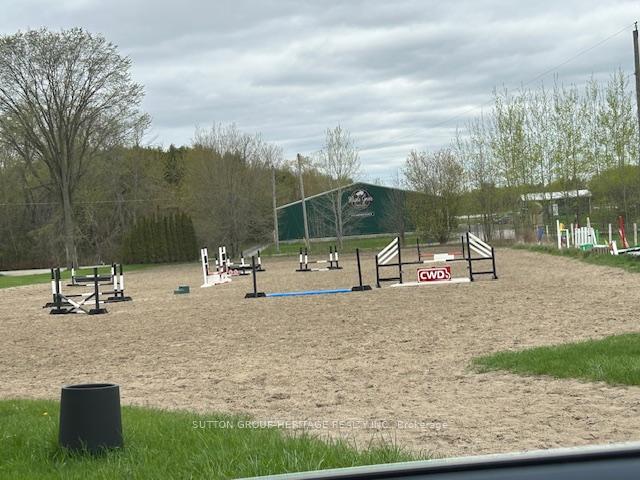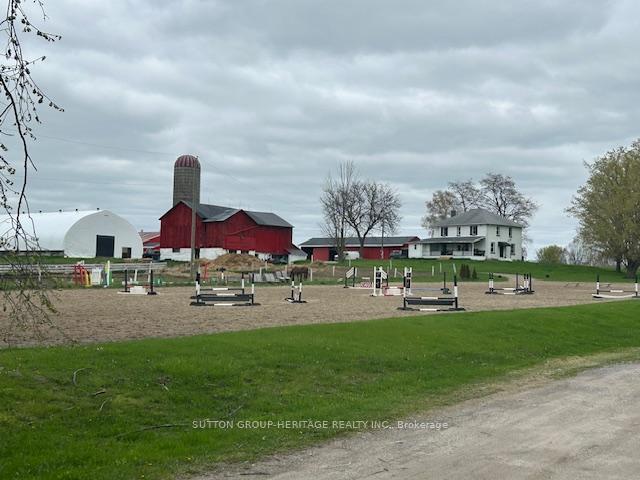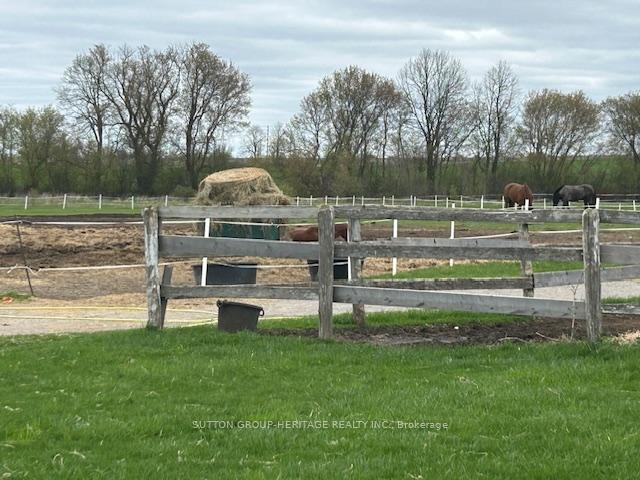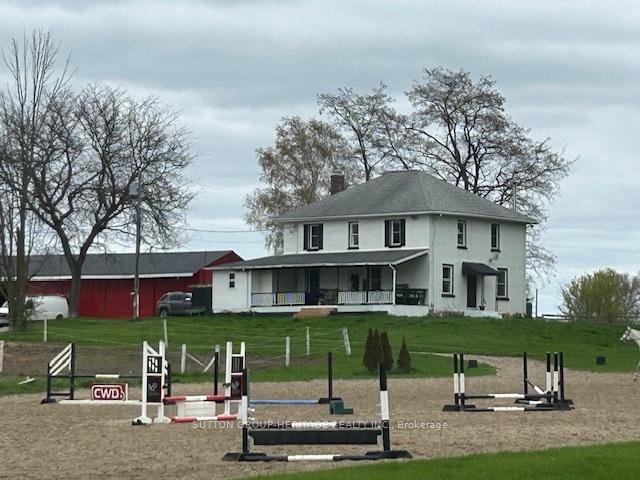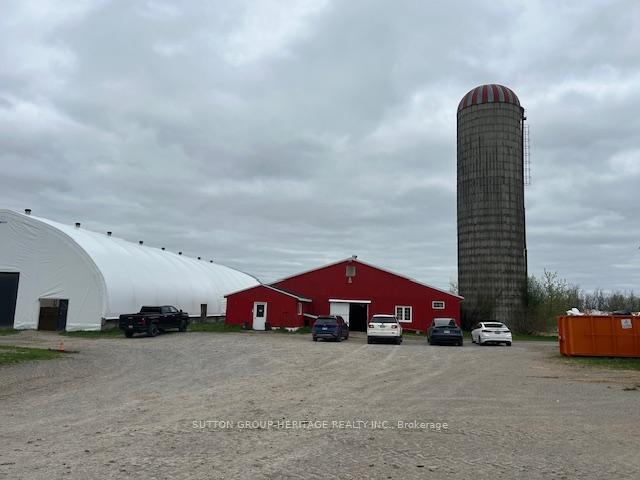$2,699,000
Available - For Sale
Listing ID: E12134592
3567 Maple Grove Road , Clarington, L1C 3K4, Durham
| Enjoy the evening sunsets from your front porch of this beautiful large triple brick home on approx. 106 acres with approx 50 acres cleared. Three bedrooms, 2 baths and a woodstove in the basement that can heat the whole home. This horse farm has all the amenities and is just 5 minutes to Wal-mart, Home Depot, Canadian Tire, Loblaws etc, It is only 5 minutes to Hwy 418 & 8 minutes to the Hwy 401. A much shorter drive for horse enthusiasts than the vast majority of other farms. The close proximity to town ensures a huge potential for the future!!! There is a large covered arena, 1 12 stall bank barn and an additional horse barn with 19 stalls including a ferrier stall and was stall. It has an office with a kitchen and washroom. There is also a huge drive shed approx 2400 sq ft including a 750 sqft workshop. There are numerous paddocks around the property and a half mile track. There are approx 60 horses presently on the property. This is a huge opportunity for a buyer looking for a unique property. This property has huge potential and is a bargain at this price considering the amazing location and all the amenities it has. |
| Price | $2,699,000 |
| Taxes: | $5378.00 |
| Assessment Year: | 2024 |
| Occupancy: | Tenant |
| Address: | 3567 Maple Grove Road , Clarington, L1C 3K4, Durham |
| Acreage: | 100 + |
| Directions/Cross Streets: | Nash & Maple Grove |
| Rooms: | 8 |
| Bedrooms: | 3 |
| Bedrooms +: | 0 |
| Family Room: | T |
| Basement: | Unfinished |
| Level/Floor | Room | Length(ft) | Width(ft) | Descriptions | |
| Room 1 | Ground | Kitchen | 10.43 | 10.69 | |
| Room 2 | Ground | Living Ro | 14.1 | 13.12 | |
| Room 3 | Ground | Dining Ro | 15.15 | 13.78 | |
| Room 4 | Ground | Family Ro | 14.1 | 13.12 | |
| Room 5 | Ground | Other | 8.95 | 15.97 | |
| Room 6 | Second | Primary B | 20.4 | 13.78 | |
| Room 7 | Second | Bedroom 2 | 12.14 | 11.68 | |
| Room 8 | Second | Bedroom 3 | 14.3 | 12.14 |
| Washroom Type | No. of Pieces | Level |
| Washroom Type 1 | 4 | Second |
| Washroom Type 2 | 3 | Ground |
| Washroom Type 3 | 0 | |
| Washroom Type 4 | 0 | |
| Washroom Type 5 | 0 |
| Total Area: | 0.00 |
| Property Type: | Farm |
| Style: | 2-Storey |
| Exterior: | Brick |
| (Parking/)Drive: | Mutual |
| Drive Parking Spaces: | 20 |
| Park #1 | |
| Parking Type: | Mutual |
| Park #2 | |
| Parking Type: | Mutual |
| Pool: | None |
| Approximatly Square Footage: | 2000-2500 |
| CAC Included: | N |
| Water Included: | N |
| Cabel TV Included: | N |
| Common Elements Included: | N |
| Heat Included: | N |
| Parking Included: | N |
| Condo Tax Included: | N |
| Building Insurance Included: | N |
| Fireplace/Stove: | Y |
| Heat Type: | Forced Air |
| Central Vac: | N |
| Laundry Level: | Syste |
| Ensuite Laundry: | F |
| Sewers: | Septic |
| Utilities-Cable: | Y |
| Utilities-Hydro: | Y |
$
%
Years
This calculator is for demonstration purposes only. Always consult a professional
financial advisor before making personal financial decisions.
| Although the information displayed is believed to be accurate, no warranties or representations are made of any kind. |
| SUTTON GROUP-HERITAGE REALTY INC. |
|
|

Ajay Chopra
Sales Representative
Dir:
647-533-6876
Bus:
6475336876
| Book Showing | Email a Friend |
Jump To:
At a Glance:
| Type: | Freehold - Farm |
| Area: | Durham |
| Municipality: | Clarington |
| Neighbourhood: | Rural Clarington |
| Style: | 2-Storey |
| Tax: | $5,378 |
| Beds: | 3 |
| Baths: | 2 |
| Fireplace: | Y |
| Pool: | None |
Locatin Map:
Payment Calculator:

