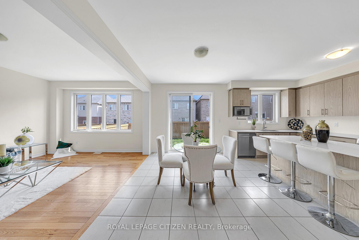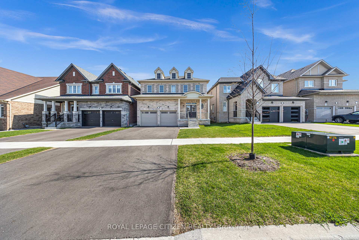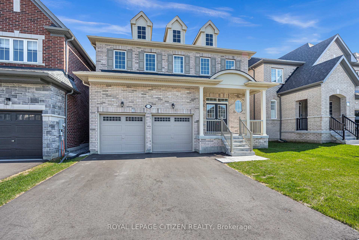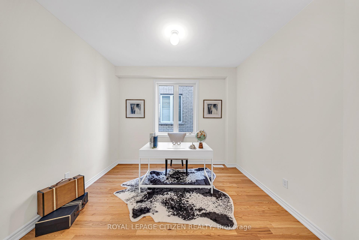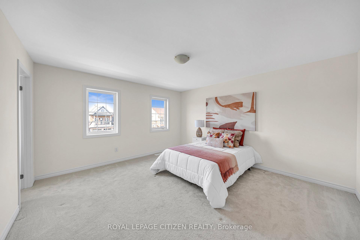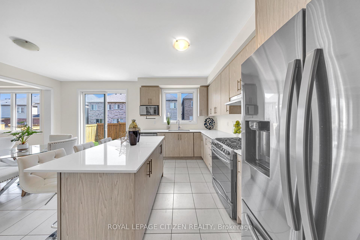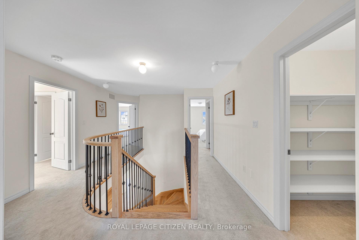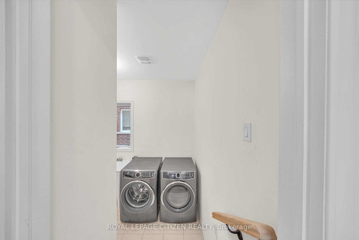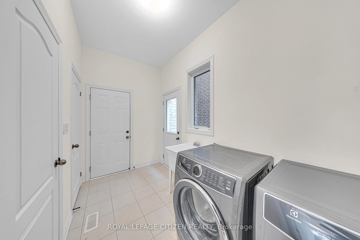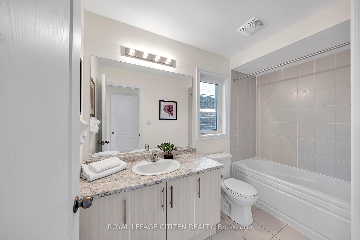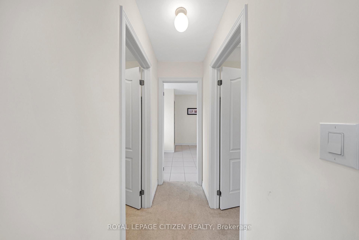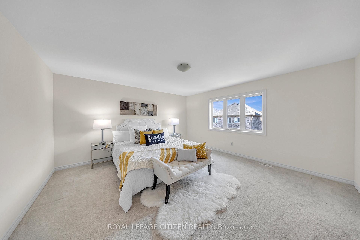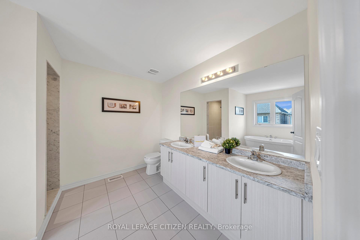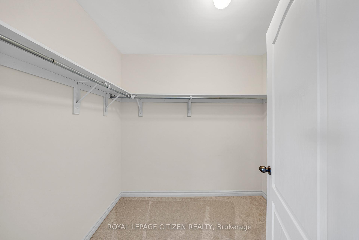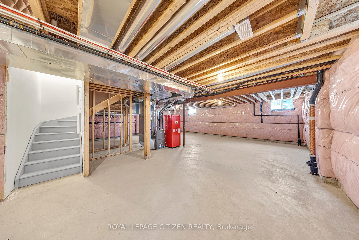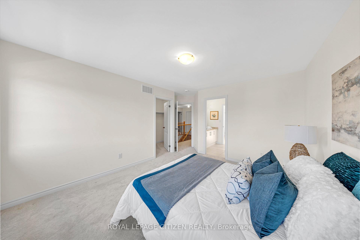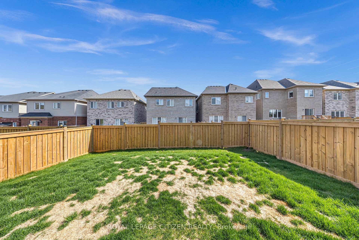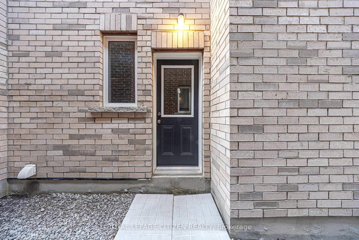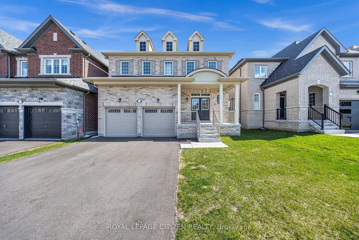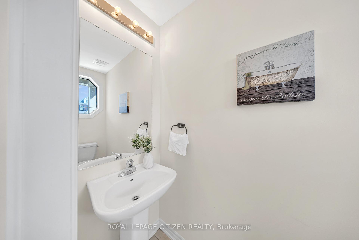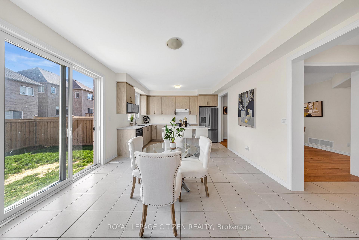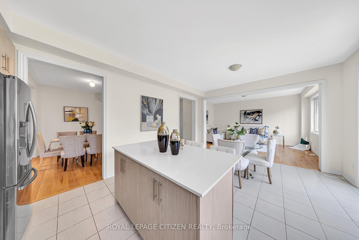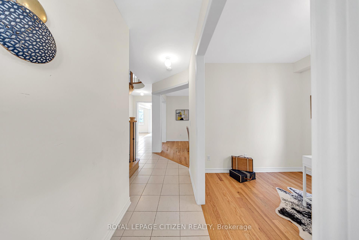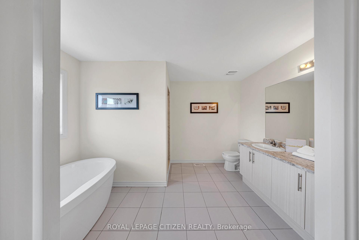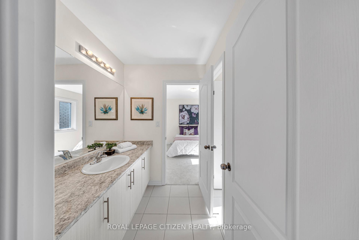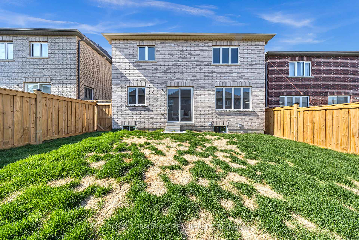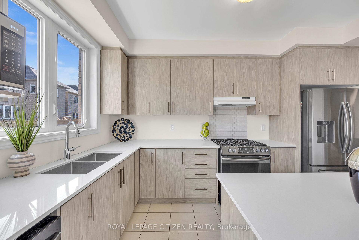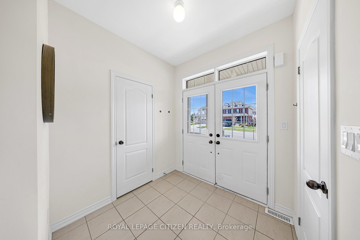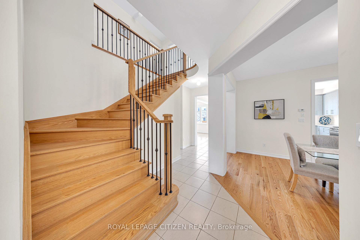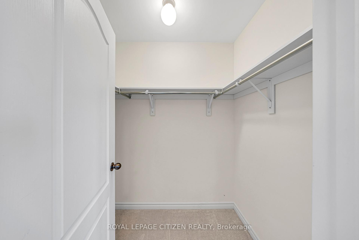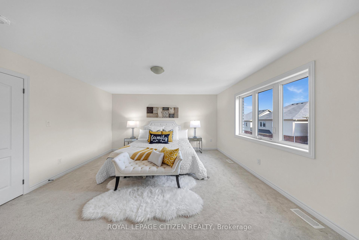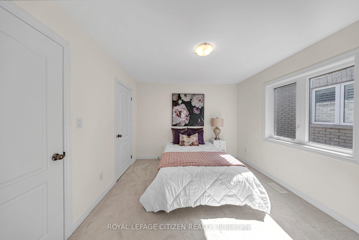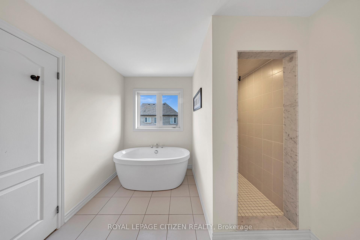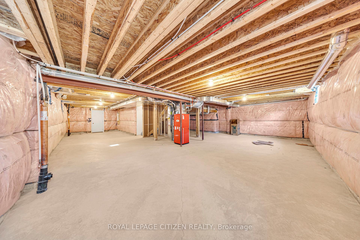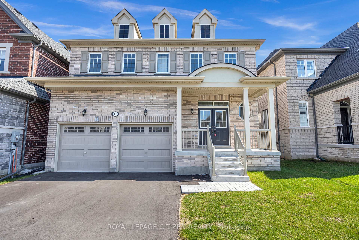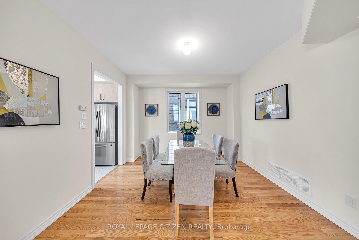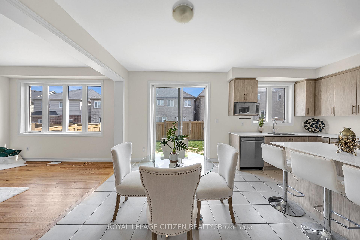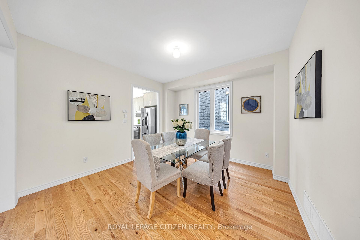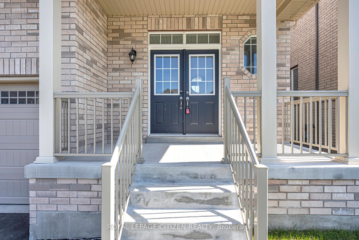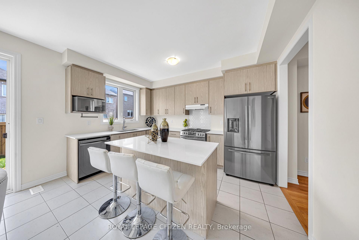$1,225,000
Available - For Sale
Listing ID: E12126532
11 Northglen Boul , Clarington, L1C 0N7, Durham
| Discover this exceptional all-brick two-storey two years old home in a prime Bowmanville location, perfect for growing families. Offering 6 total parking spaces including a double car garage, this home also features a private side entrance to the basement, providing excellent in-law suite or rental potential. Step inside to a welcoming front entry with ample closet space and a thoughtfully designed layout ideal for both everyday living and entertaining. The main floor offers rich hardwood flooring, a cozy front sitting room, and a spacious formal dining area. The chef-inspired kitchen showcases sleek stone countertops, gas stove a center island with breakfast seating, and opens to an impressive family room featuring soaring ceilings, large sun-filled windows. Walk out from the kitchen to a fully fenced backyard great for summer gatherings. The upper level boasts a grand primary bedroom with a walk-in wardrobe and a spa-like ensuite complete with double vanities, and a soaker tub. Three additional well-proportioned bedrooms offer generous closet space and share a modern 4-piece bathroom. The large, unfinished basement awaits your personal touch. |
| Price | $1,225,000 |
| Taxes: | $6714.15 |
| Occupancy: | Vacant |
| Address: | 11 Northglen Boul , Clarington, L1C 0N7, Durham |
| Directions/Cross Streets: | Northglen Blvd & Bowmanville |
| Rooms: | 8 |
| Bedrooms: | 4 |
| Bedrooms +: | 0 |
| Family Room: | F |
| Basement: | Full |
| Washroom Type | No. of Pieces | Level |
| Washroom Type 1 | 2 | Main |
| Washroom Type 2 | 4 | Second |
| Washroom Type 3 | 5 | Second |
| Washroom Type 4 | 0 | |
| Washroom Type 5 | 0 |
| Total Area: | 0.00 |
| Property Type: | Detached |
| Style: | 2-Storey |
| Exterior: | Brick |
| Garage Type: | Built-In |
| Drive Parking Spaces: | 2 |
| Pool: | None |
| Approximatly Square Footage: | 2500-3000 |
| CAC Included: | N |
| Water Included: | N |
| Cabel TV Included: | N |
| Common Elements Included: | N |
| Heat Included: | N |
| Parking Included: | N |
| Condo Tax Included: | N |
| Building Insurance Included: | N |
| Fireplace/Stove: | N |
| Heat Type: | Forced Air |
| Central Air Conditioning: | Central Air |
| Central Vac: | N |
| Laundry Level: | Syste |
| Ensuite Laundry: | F |
| Sewers: | Sewer |
$
%
Years
This calculator is for demonstration purposes only. Always consult a professional
financial advisor before making personal financial decisions.
| Although the information displayed is believed to be accurate, no warranties or representations are made of any kind. |
| ROYAL LEPAGE CITIZEN REALTY |
|
|

Ajay Chopra
Sales Representative
Dir:
647-533-6876
Bus:
6475336876
| Book Showing | Email a Friend |
Jump To:
At a Glance:
| Type: | Freehold - Detached |
| Area: | Durham |
| Municipality: | Clarington |
| Neighbourhood: | Bowmanville |
| Style: | 2-Storey |
| Tax: | $6,714.15 |
| Beds: | 4 |
| Baths: | 4 |
| Fireplace: | N |
| Pool: | None |
Locatin Map:
Payment Calculator:

