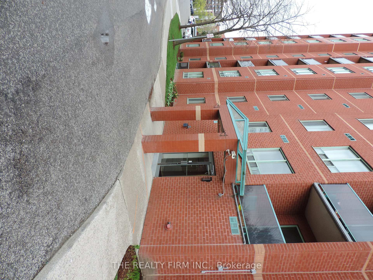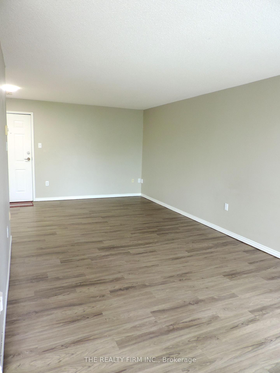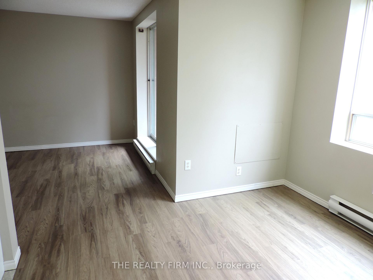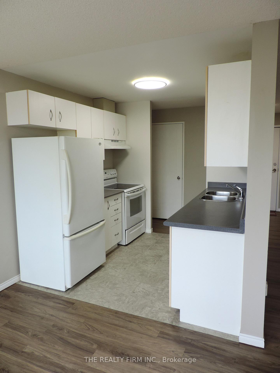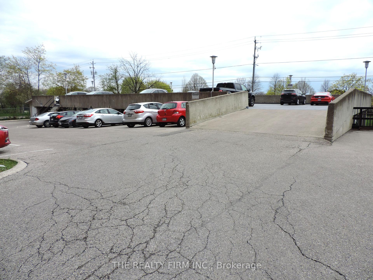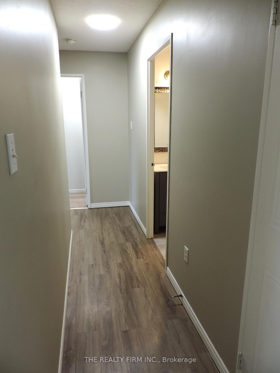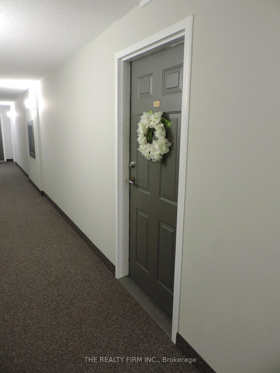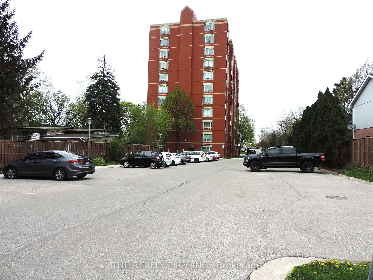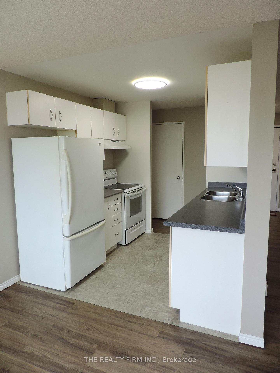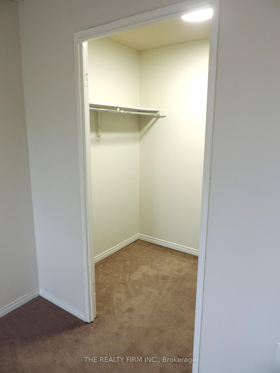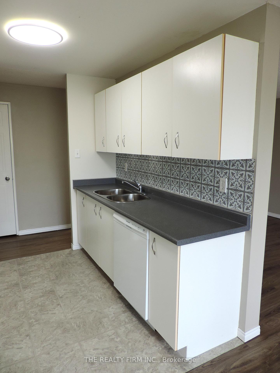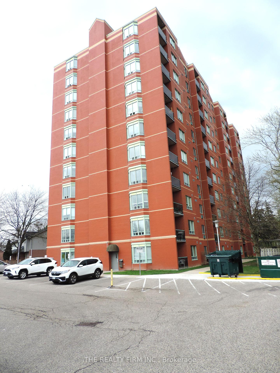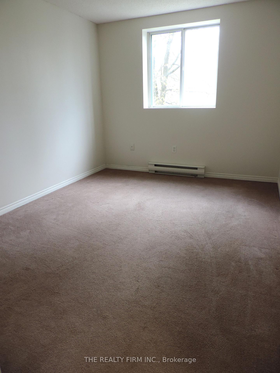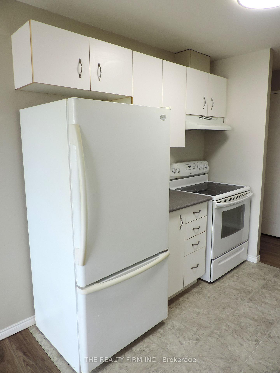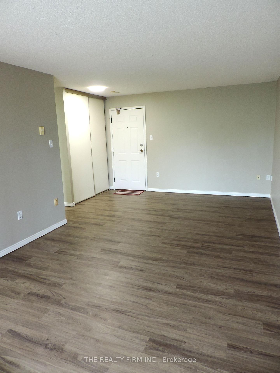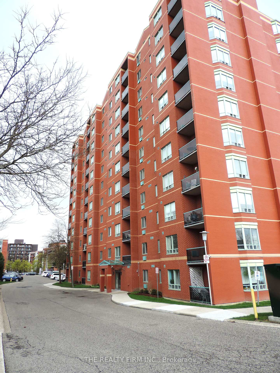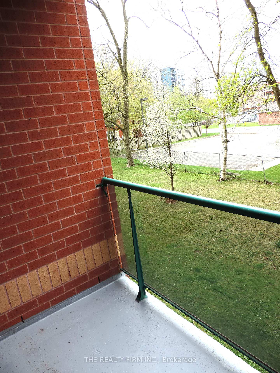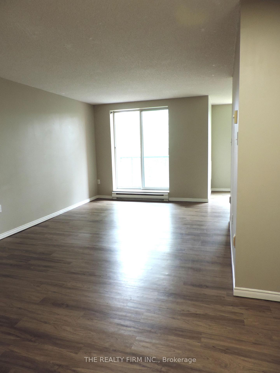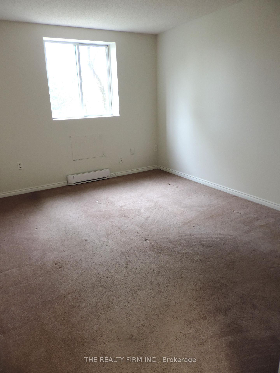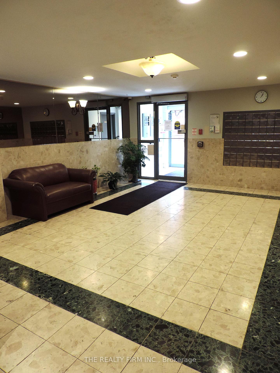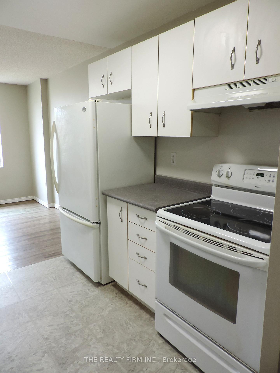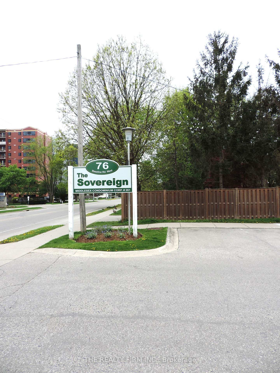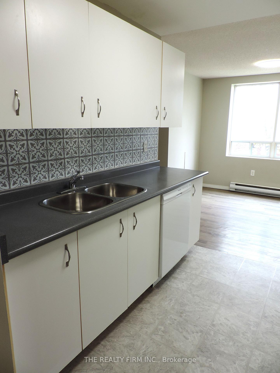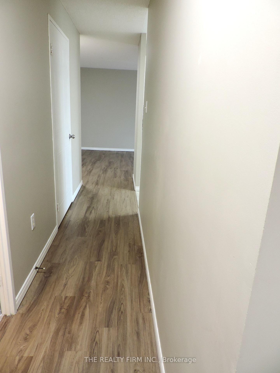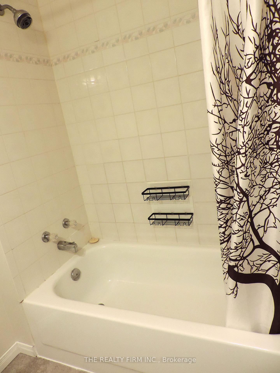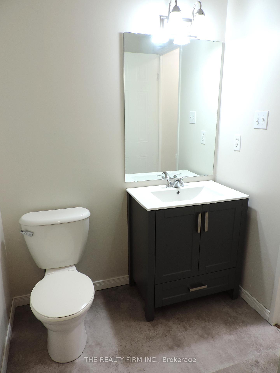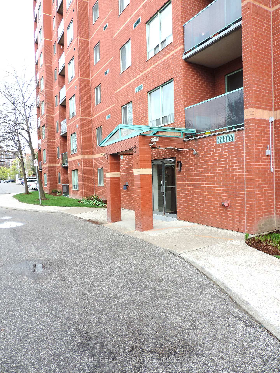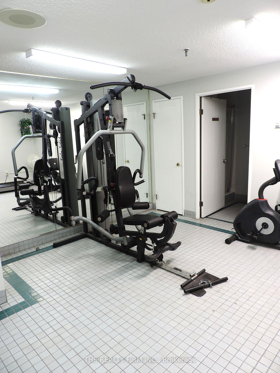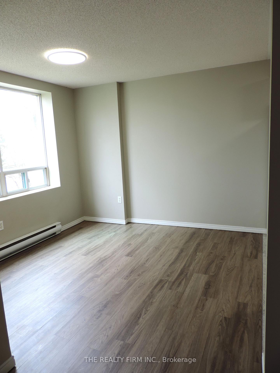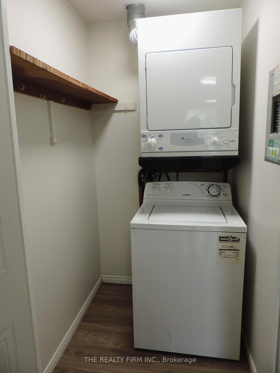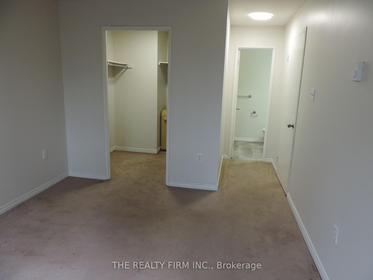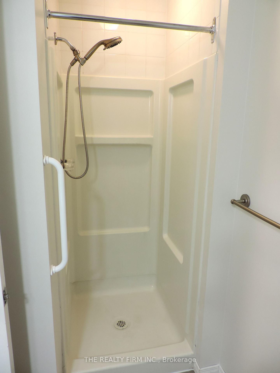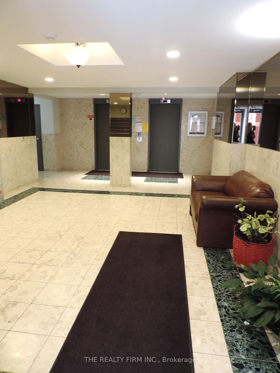$329,900
Available - For Sale
Listing ID: X12134985
76 Baseline Road , London South, N6J 4X6, Middlesex
| First time buyers, downsizers or investors- check out this fantastic 2 bedroom, 2 bath condo unit in well maintained building in lovely Southcrest Community! Walking distance to public transit, restaurants, Southcrest nature trails, Shoppers Drugmart, grocery shopping plus easy access to Western University and downtown via the Wharncliffe Road corridor. This fantastic unit is move in ready and includes a large living and dining room with balcony access to enjoy the outdoors. Ample sized galley kitchen with newly installed dishwasher. Easy maintenance with laminate flooring installed though main parts of the unit including living, dining rooms and hallway. Good sized bedrooms including primary bedroom with 3pc ensuite and ample walk-in closet. In-suite laundry with washer & dryer and all appliances included. This unit shows great with both bathrooms newly updated and most of the unit has been freshly painted. Building amenities include exercise room and sauna. A great oppourtunity not to be missed! Fast possession available. |
| Price | $329,900 |
| Taxes: | $1730.00 |
| Occupancy: | Vacant |
| Address: | 76 Baseline Road , London South, N6J 4X6, Middlesex |
| Postal Code: | N6J 4X6 |
| Province/State: | Middlesex |
| Directions/Cross Streets: | Wharncliffe Rd S |
| Level/Floor | Room | Length(ft) | Width(ft) | Descriptions | |
| Room 1 | Main | Kitchen | 7.97 | 7.97 | |
| Room 2 | Main | Dining Ro | 9.97 | 9.09 | |
| Room 3 | Main | Living Ro | 10.79 | 21.58 | W/O To Balcony |
| Room 4 | Main | Utility R | 4.92 | 3.97 | Combined w/Laundry |
| Room 5 | Main | Primary B | 12.07 | 10.17 | 3 Pc Ensuite, Walk-In Closet(s) |
| Room 6 | Main | Bedroom | 12.79 | 9.48 | |
| Room 7 | Main | Other | 4.1 | 6.1 | Walk-In Closet(s) |
| Washroom Type | No. of Pieces | Level |
| Washroom Type 1 | 4 | Main |
| Washroom Type 2 | 3 | Main |
| Washroom Type 3 | 0 | |
| Washroom Type 4 | 0 | |
| Washroom Type 5 | 0 |
| Total Area: | 0.00 |
| Washrooms: | 2 |
| Heat Type: | Baseboard |
| Central Air Conditioning: | None |
$
%
Years
This calculator is for demonstration purposes only. Always consult a professional
financial advisor before making personal financial decisions.
| Although the information displayed is believed to be accurate, no warranties or representations are made of any kind. |
| THE REALTY FIRM INC. |
|
|

Ajay Chopra
Sales Representative
Dir:
647-533-6876
Bus:
6475336876
| Book Showing | Email a Friend |
Jump To:
At a Glance:
| Type: | Com - Condo Apartment |
| Area: | Middlesex |
| Municipality: | London South |
| Neighbourhood: | South E |
| Style: | Other |
| Tax: | $1,730 |
| Maintenance Fee: | $535.36 |
| Beds: | 2 |
| Baths: | 2 |
| Fireplace: | N |
Locatin Map:
Payment Calculator:

