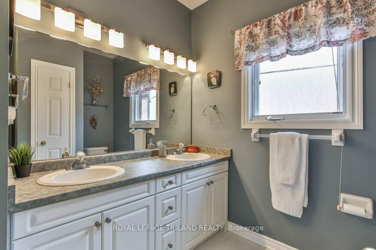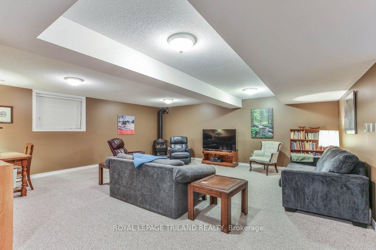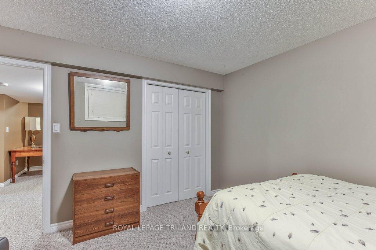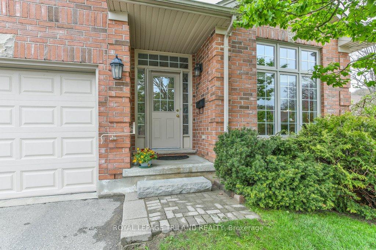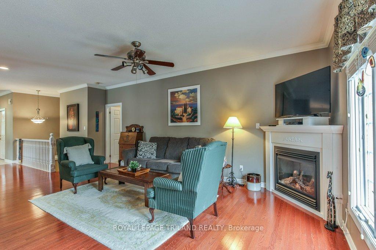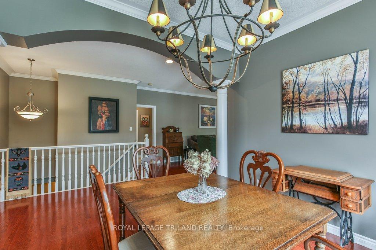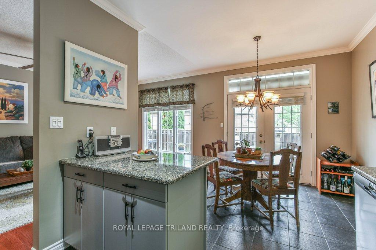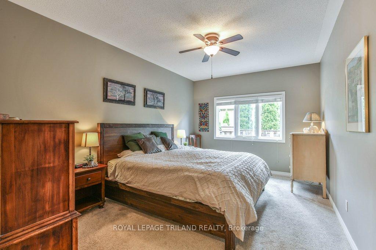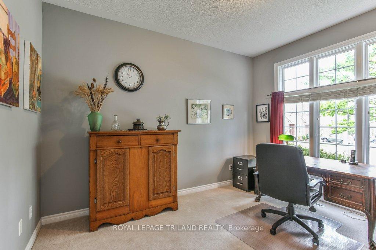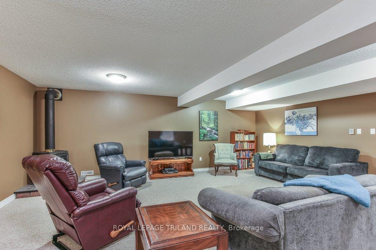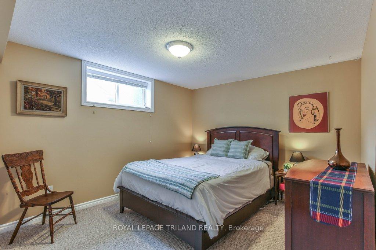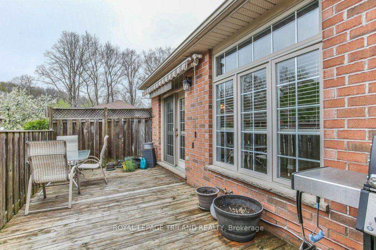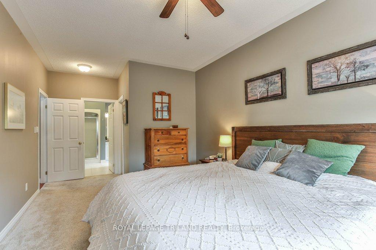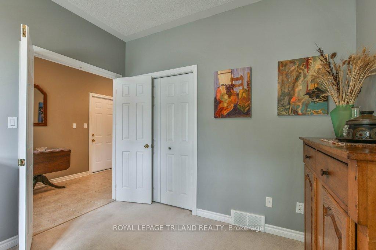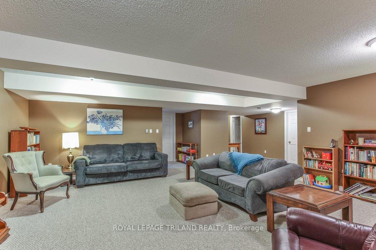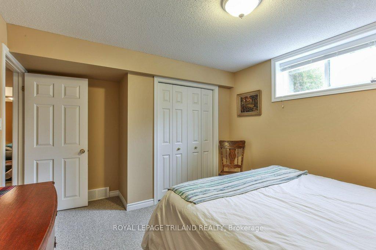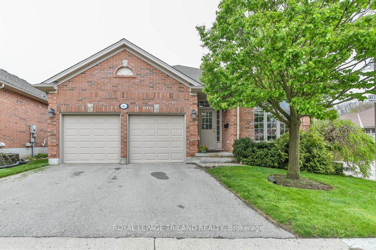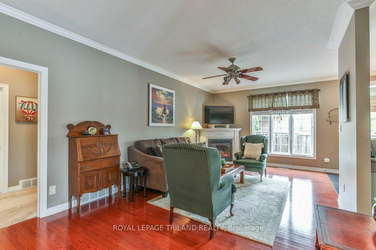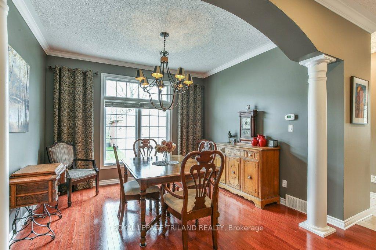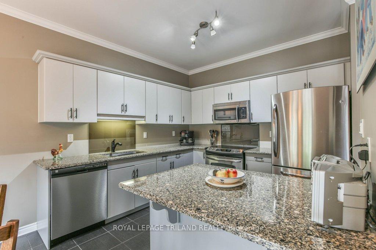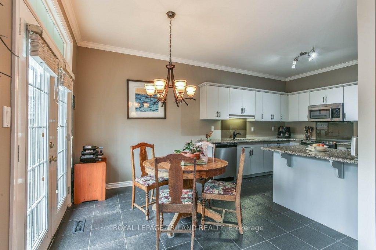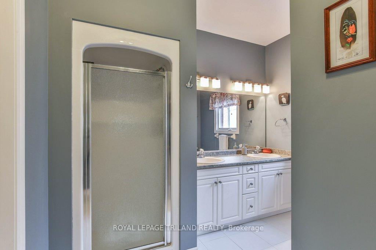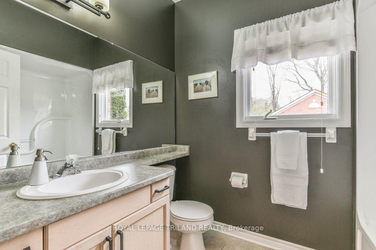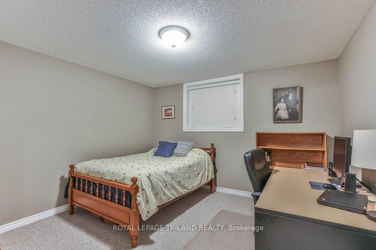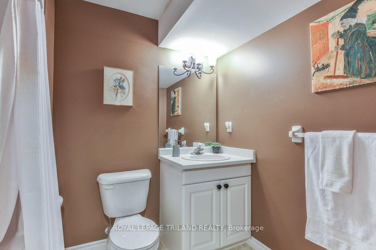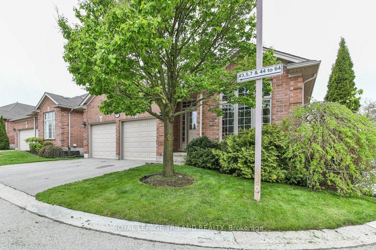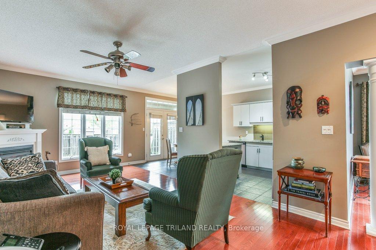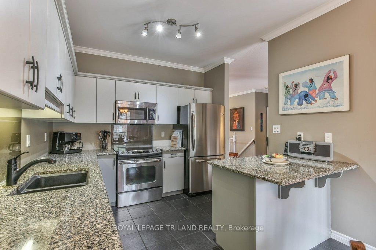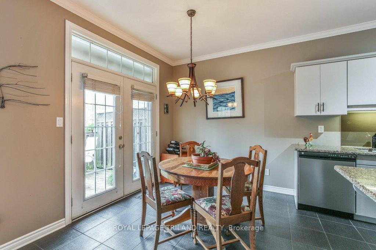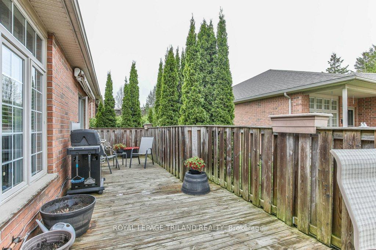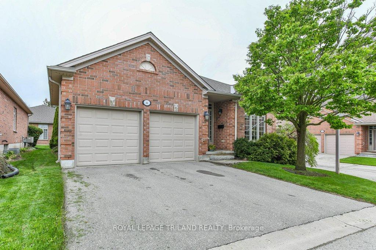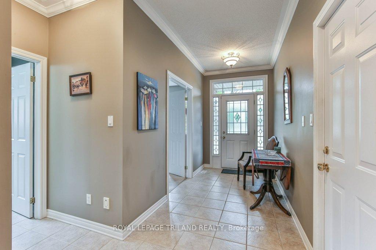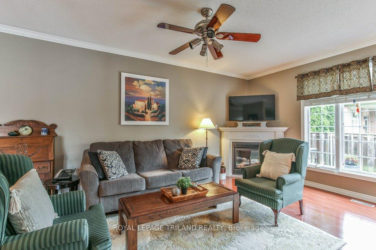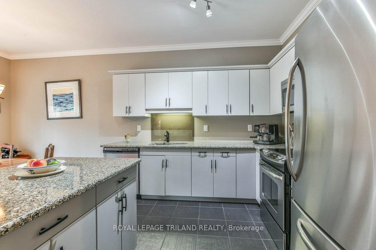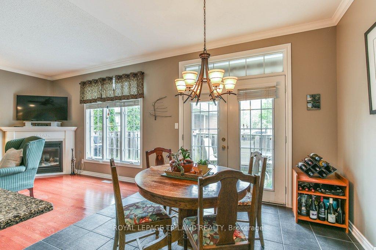$694,900
Available - For Sale
Listing ID: X12134846
14 CADEAU Terr , London South, N6K 4X5, Middlesex
| Welcome home to the desirable Cadeau Terrace in Warbler Woods. This 2+2 bed, 3 bath, detached condo welcomes you into a bright and spacious main level with lots of natural light due to its large windows and end unit location. Entering the main level discovers an office/guest bedroom situated right next to a 4-pce bath. Oak hardwood flooring flows down the hall through the formal dining area to the large living room with a gas fireplace. Patio doors off the breakfast area provides convenient access to the private deck with natural gas hookup. The kitchen has updated cabinet faces, quartz counters, a textured floor and 4 appliances. The primary bedroom easily fits a king size bed, walk-in closet, ensuite and main floor laundry. Downstairs finds an enormous rec room, ideal for movie nights, 2 more bedrooms, 4-pce bath, and storage. There is space for two vehicles in the double-wide driveway and an attached double garage with inside entry. Just minutes to Byron, West Five and Hunt Club. |
| Price | $694,900 |
| Taxes: | $5191.00 |
| Assessment Year: | 2025 |
| Occupancy: | Owner |
| Address: | 14 CADEAU Terr , London South, N6K 4X5, Middlesex |
| Postal Code: | N6K 4X5 |
| Province/State: | Middlesex |
| Directions/Cross Streets: | COMMISSIONERS RD W/ CADEAU TERR |
| Level/Floor | Room | Length(ft) | Width(ft) | Descriptions | |
| Room 1 | Main | Bathroom | 5.97 | 8.2 | 4 Pc Bath |
| Room 2 | Main | Bathroom | 10 | 9.68 | 4 Pc Ensuite |
| Room 3 | Main | Bedroom | 10.1 | 12.37 | |
| Room 4 | Main | Breakfast | 10.04 | 8.23 | |
| Room 5 | Main | Dining Ro | 10.46 | 11.97 | |
| Room 6 | Main | Foyer | 5.9 | 8.76 | |
| Room 7 | Main | Kitchen | 10.04 | 10.1 | |
| Room 8 | Main | Living Ro | 12.04 | 21.75 | |
| Room 9 | Main | Primary B | 10.99 | 21.48 | |
| Room 10 | Basement | Bathroom | 5.94 | 8.36 | 4 Pc Bath |
| Room 11 | Basement | Bedroom | 10.99 | 13.91 | |
| Room 12 | Basement | Bedroom | 11.97 | 11.84 | |
| Room 13 | Basement | Recreatio | 20.14 | 25.88 | |
| Room 14 | Basement | Utility R | 16.1 | 25.22 | |
| Room 15 | Basement | Utility R | 5.94 | 6.82 |
| Washroom Type | No. of Pieces | Level |
| Washroom Type 1 | 4 | Main |
| Washroom Type 2 | 4 | Basement |
| Washroom Type 3 | 0 | |
| Washroom Type 4 | 0 | |
| Washroom Type 5 | 0 |
| Total Area: | 0.00 |
| Approximatly Age: | 16-30 |
| Sprinklers: | Carb |
| Washrooms: | 3 |
| Heat Type: | Forced Air |
| Central Air Conditioning: | Central Air |
$
%
Years
This calculator is for demonstration purposes only. Always consult a professional
financial advisor before making personal financial decisions.
| Although the information displayed is believed to be accurate, no warranties or representations are made of any kind. |
| ROYAL LEPAGE TRILAND REALTY |
|
|

Ajay Chopra
Sales Representative
Dir:
647-533-6876
Bus:
6475336876
| Virtual Tour | Book Showing | Email a Friend |
Jump To:
At a Glance:
| Type: | Com - Detached Condo |
| Area: | Middlesex |
| Municipality: | London South |
| Neighbourhood: | South A |
| Style: | Bungalow |
| Approximate Age: | 16-30 |
| Tax: | $5,191 |
| Maintenance Fee: | $570 |
| Beds: | 2+2 |
| Baths: | 3 |
| Fireplace: | Y |
Locatin Map:
Payment Calculator:

