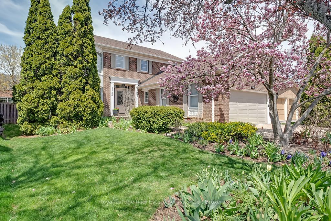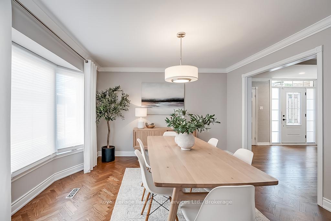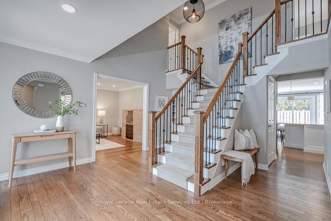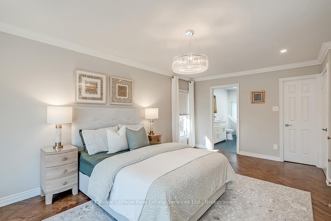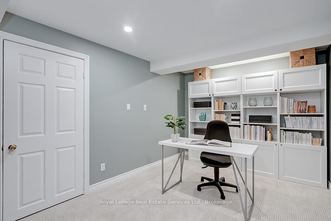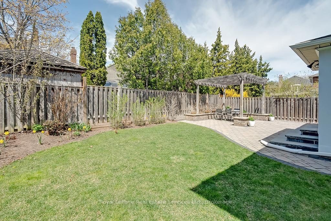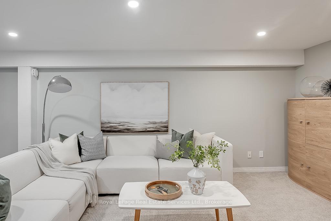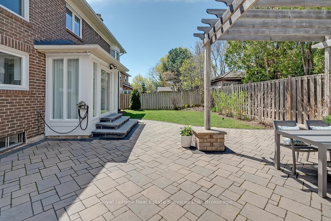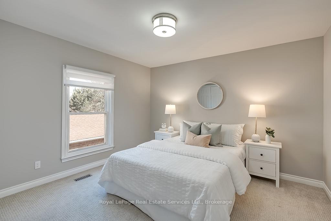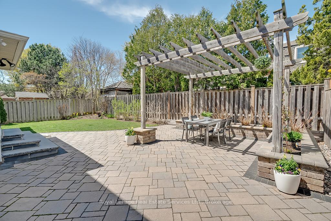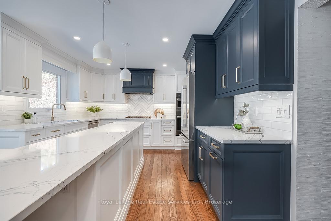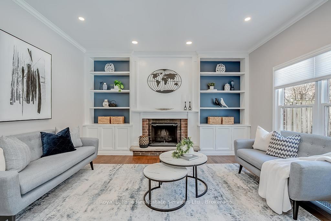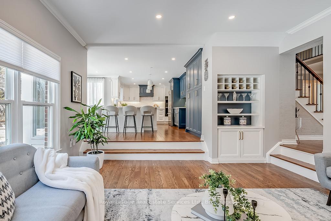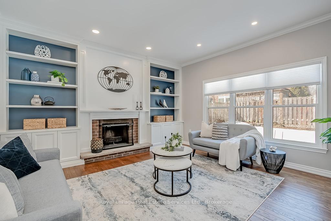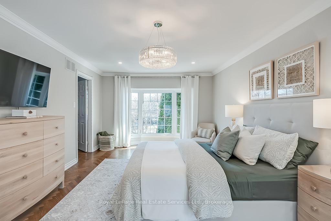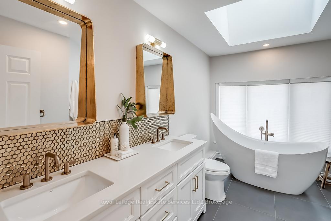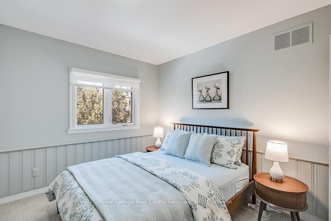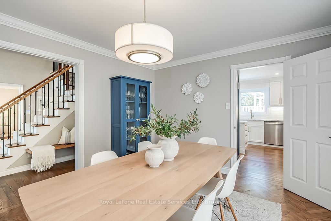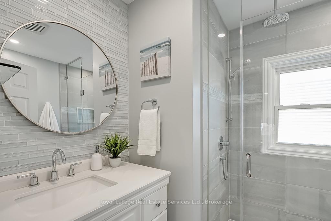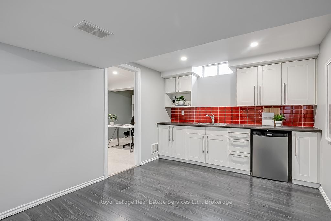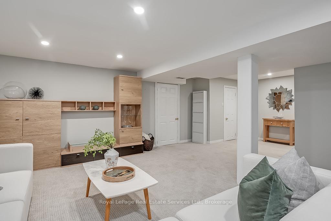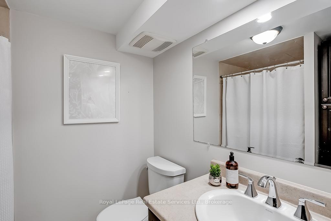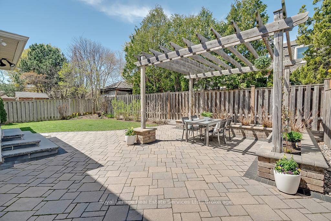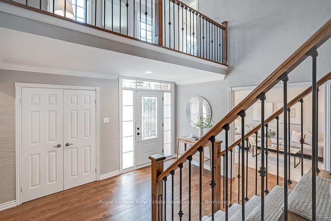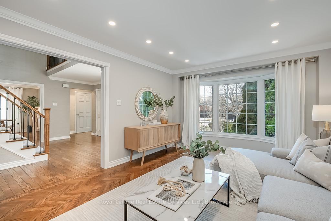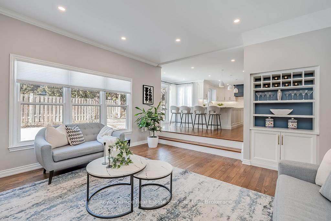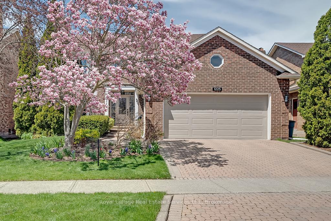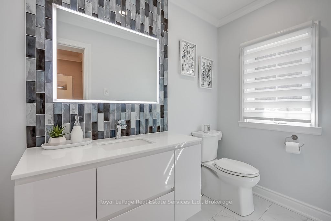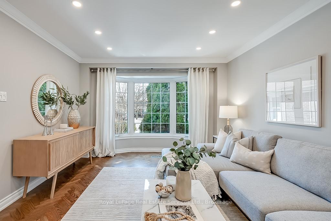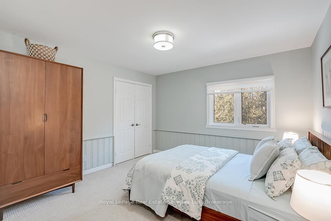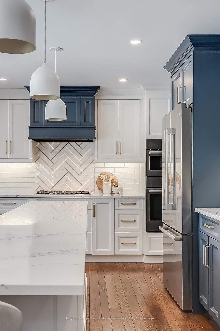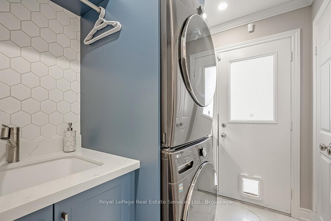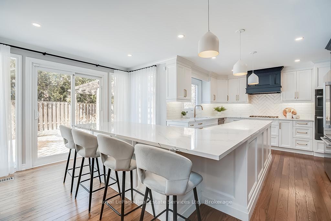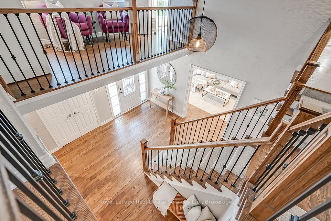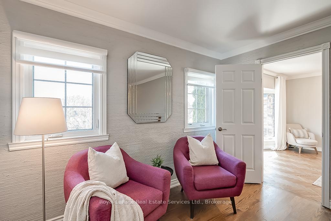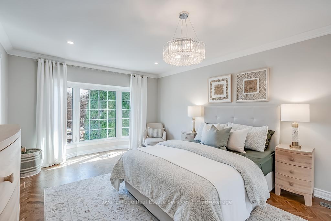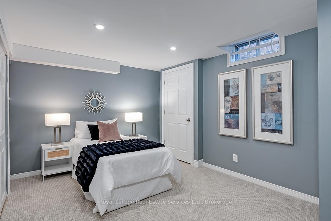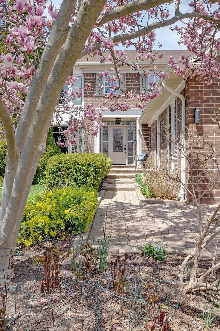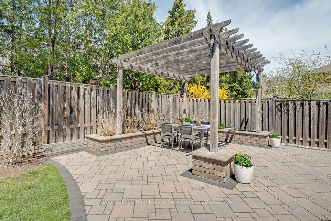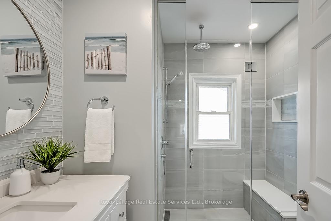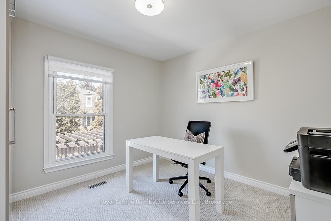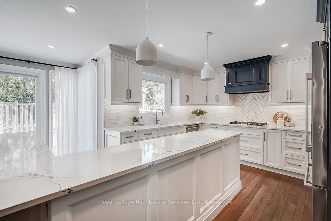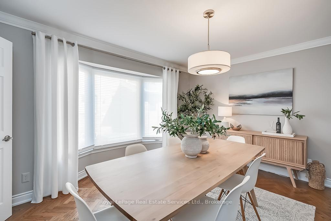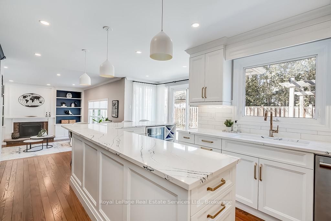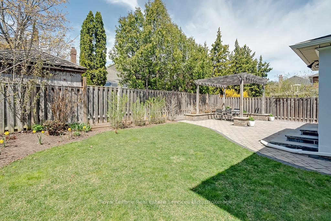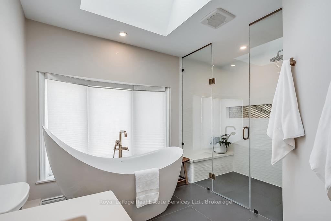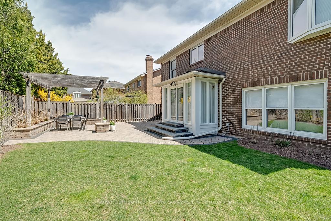$2,339,000
Available - For Sale
Listing ID: W12134853
1225 Old Post Driv , Oakville, L6M 1A5, Halton
| Wow! This Property is a Step above its Competitors. Stunning Fully Renovated Executive Home in Sought after Glen Abbey, located on a Quiet Cul-de-Sac w a Private Mature Lot in Abbey Park School District. Rarely do homes as polished as this one come to market. This Det. 4+1 Bed, 4 Bath Home w Finished Basement including a kitchenette is loaded w upgrades, offering a traditional centre hall plan. Beautiful Reno'd Kitchen w high end finishes offers a large centre island, custom 2 tone cabinetry, Cambria quartz counters, Brass hardware, SS Appliances, direct access to B/Y & open to Great Rm. Hardwood flrs. T/O, step down to Great Rm. w Wood burning F/P & Custom Built-ins. Sep. Formal Living Rm. & Dining Room w direct access to kitchen for easy entertaining. Reno'd Laundry Rm '23 (Newer Washer/Dryer '23) w inside entry to Double Garage, Reno'd Powder Rm. '23. The Upgraded Oak Staircase w Rod Iron Spindles leads to 2nd level offering large Primary suite w Sep. sitting area or office, walk-in closet & 5 pc. Reno'd Ensuite '18 w Double sinks, Free Standing Soaker Tub & Custom Glass Shower, additional 3 good sized Bedrms, linen closet & Reno'd 3 pc Main Bath w Custom Walk-in Shower '18. Lower Level offers large open concept Rec. Rm w Kichenette, Sep. Home Office & 5th Bedrm. as well as 3pc. bath & plenty of Storage. Beautiful private yard Professionally Landscaped '14 w interlocking patio, Custom pergola w lighting & raised stone garden beds & Front Flagstone Patio '23. Upgraded from the inside out Furnace & A/C '20, HWT 60 Gallon '20, Roof '14, Attic Insulation Upgrade '23, Chimney Rebuilt '23, Custom Window Coverings '23 (most wind.), 200 amp service '20, Upgraded Light Fixtures (most '23),Custom Front Door '18 & the list goes on. Fantastic Location in walking distance to schools, parks, trails, amenities & minutes to major HWYS. Don't miss this opportunity as homes as Turn Key as this Rarely come to market!!! |
| Price | $2,339,000 |
| Taxes: | $7950.00 |
| Assessment Year: | 2025 |
| Occupancy: | Owner |
| Address: | 1225 Old Post Driv , Oakville, L6M 1A5, Halton |
| Directions/Cross Streets: | Monks passage to Old Post Drive |
| Rooms: | 11 |
| Rooms +: | 5 |
| Bedrooms: | 4 |
| Bedrooms +: | 1 |
| Family Room: | T |
| Basement: | Full, Finished |
| Level/Floor | Room | Length(ft) | Width(ft) | Descriptions | |
| Room 1 | Main | Foyer | 14.07 | 12.99 | Closet |
| Room 2 | Main | Living Ro | 18.24 | 11.91 | Bay Window |
| Room 3 | Main | Dining Ro | 13.91 | 13.09 | |
| Room 4 | Main | Kitchen | 20.66 | 16.66 | Centre Island, B/I Appliances, Walk-Out |
| Room 5 | Main | Great Roo | 17.32 | 14.83 | Fireplace, B/I Shelves, Sunken Room |
| Room 6 | Main | Laundry | 7.9 | 5.58 | Closet, Side Door, Laundry Sink |
| Room 7 | Second | Primary B | 20.99 | 12 | Walk-In Closet(s), 5 Pc Ensuite, Bay Window |
| Room 8 | Second | Loft | 12.99 | 7.84 | |
| Room 9 | Second | Bedroom 2 | 12.23 | 11.84 | |
| Room 10 | Second | Bedroom 3 | 10.82 | 10.43 | |
| Room 11 | Second | Bedroom 4 | 12.07 | 11.74 | |
| Room 12 | Lower | Recreatio | 24.67 | 20.34 | |
| Room 13 | Lower | Kitchen | 11.68 | 9.91 | Wet Bar |
| Room 14 | Lower | Den | 16.01 | 9.32 | |
| Room 15 | Lower | Bedroom 5 | 16.66 | 10 | Double Closet |
| Washroom Type | No. of Pieces | Level |
| Washroom Type 1 | 2 | Main |
| Washroom Type 2 | 5 | Second |
| Washroom Type 3 | 3 | Second |
| Washroom Type 4 | 3 | Basement |
| Washroom Type 5 | 0 |
| Total Area: | 0.00 |
| Approximatly Age: | 31-50 |
| Property Type: | Detached |
| Style: | 2-Storey |
| Exterior: | Brick |
| Garage Type: | Attached |
| (Parking/)Drive: | Private Do |
| Drive Parking Spaces: | 2 |
| Park #1 | |
| Parking Type: | Private Do |
| Park #2 | |
| Parking Type: | Private Do |
| Pool: | None |
| Approximatly Age: | 31-50 |
| Approximatly Square Footage: | 2500-3000 |
| Property Features: | Fenced Yard, Hospital |
| CAC Included: | N |
| Water Included: | N |
| Cabel TV Included: | N |
| Common Elements Included: | N |
| Heat Included: | N |
| Parking Included: | N |
| Condo Tax Included: | N |
| Building Insurance Included: | N |
| Fireplace/Stove: | Y |
| Heat Type: | Forced Air |
| Central Air Conditioning: | Central Air |
| Central Vac: | Y |
| Laundry Level: | Syste |
| Ensuite Laundry: | F |
| Sewers: | Sewer |
$
%
Years
This calculator is for demonstration purposes only. Always consult a professional
financial advisor before making personal financial decisions.
| Although the information displayed is believed to be accurate, no warranties or representations are made of any kind. |
| Royal LePage Real Estate Services Ltd., Brokerage |
|
|

Ajay Chopra
Sales Representative
Dir:
647-533-6876
Bus:
6475336876
| Virtual Tour | Book Showing | Email a Friend |
Jump To:
At a Glance:
| Type: | Freehold - Detached |
| Area: | Halton |
| Municipality: | Oakville |
| Neighbourhood: | 1007 - GA Glen Abbey |
| Style: | 2-Storey |
| Approximate Age: | 31-50 |
| Tax: | $7,950 |
| Beds: | 4+1 |
| Baths: | 4 |
| Fireplace: | Y |
| Pool: | None |
Locatin Map:
Payment Calculator:

