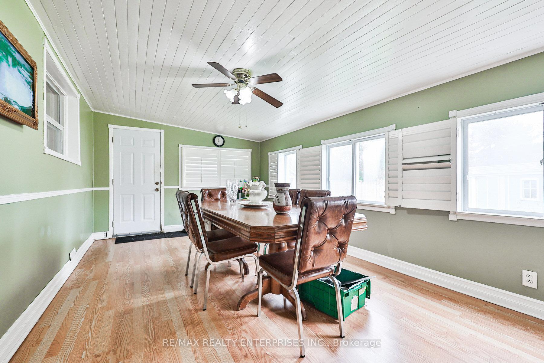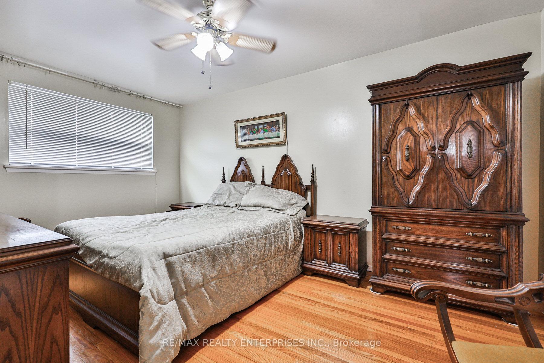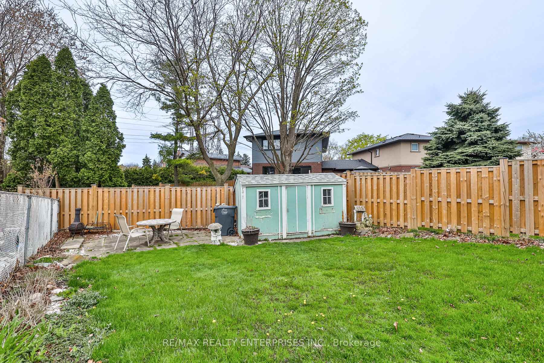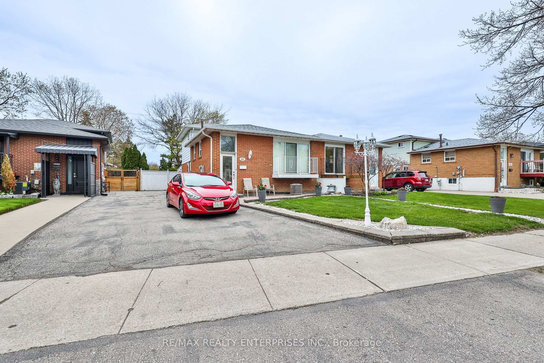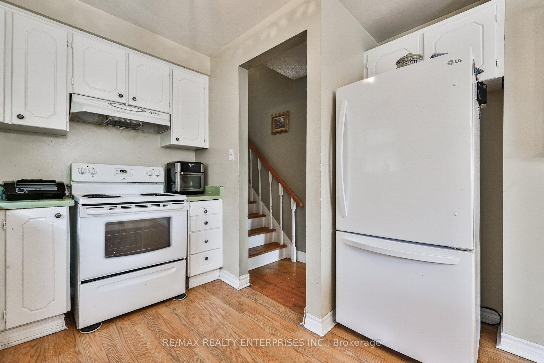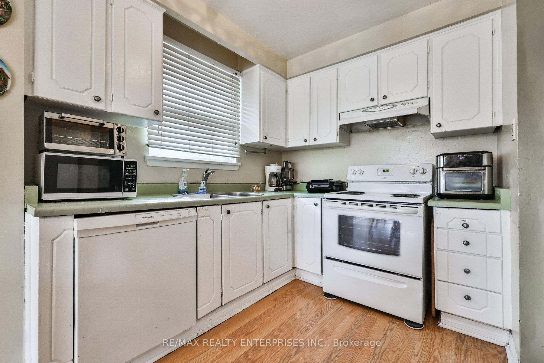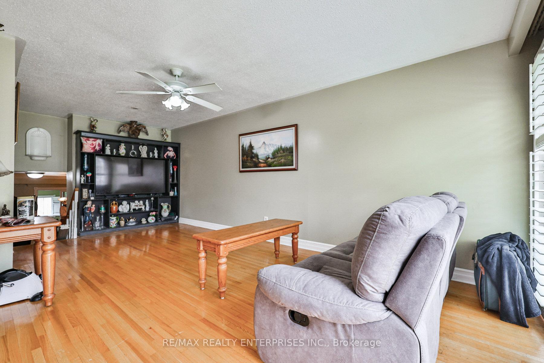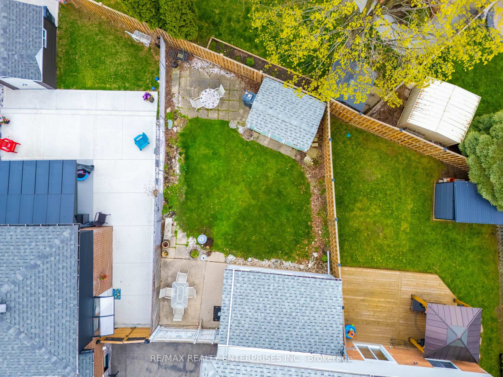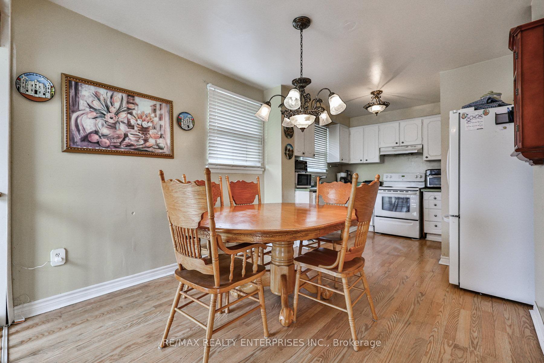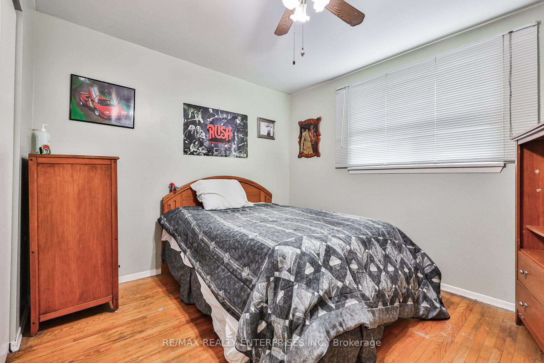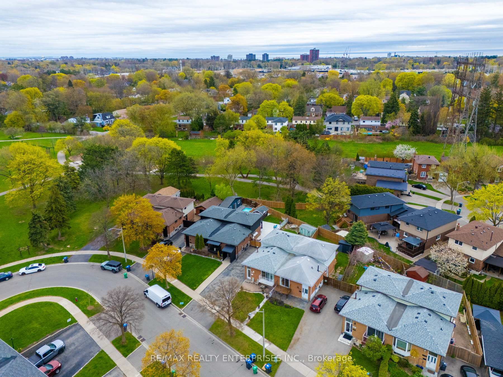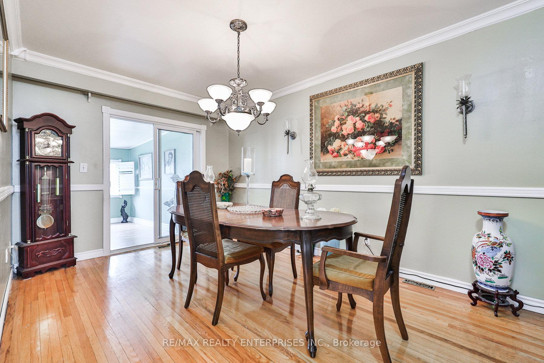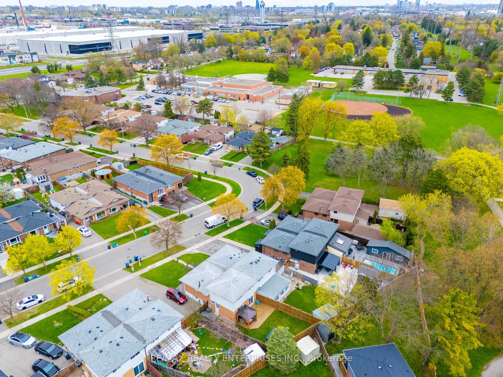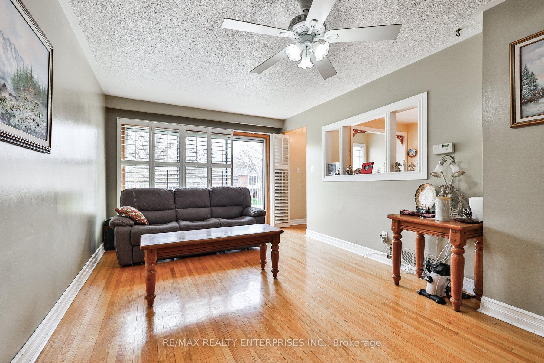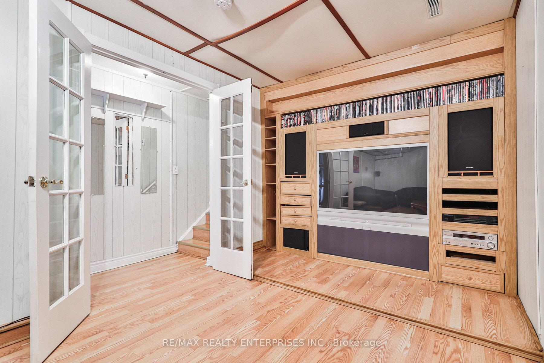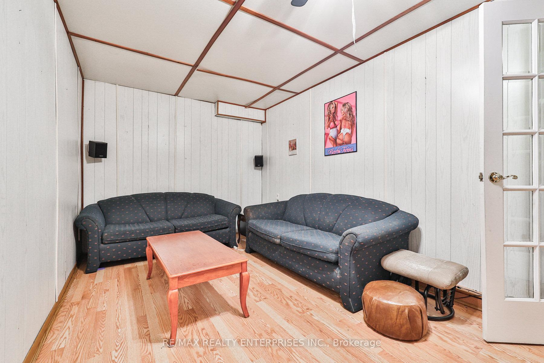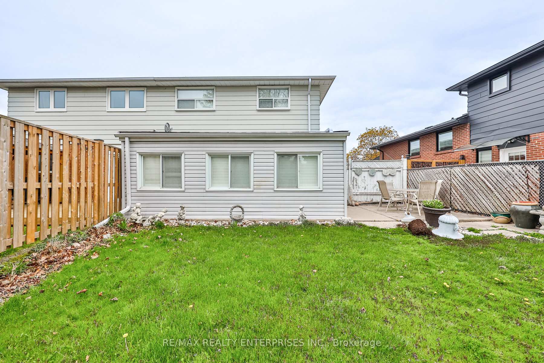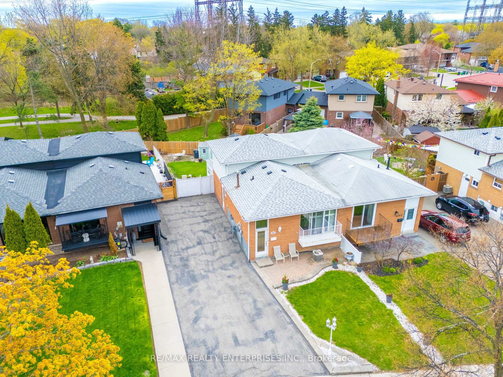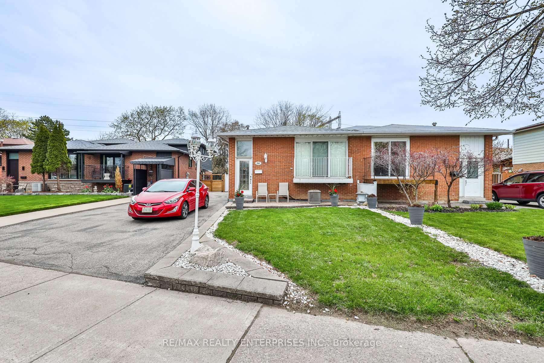$899,850
Available - For Sale
Listing ID: W12134218
2167 Stir Cres , Mississauga, L4Y 3V2, Peel
| Welcome To 2167 Stir Crescent, A Charming Backsplit Semi-Detached Home Ideally Situated In Mississaugas Sought-After Lakeview Neighbourhood. Offering Approximately 2,218 Square Feet Of Total Living Space, This Well-Maintained 3-Bedroom, 2-Bathroom Residence Is Nestled On A Generous 35.25 X 120.34 Ft Lot Along A Quiet, Tree-Lined Street. Located In A Family-Oriented Community, This Property Presents The Perfect Opportunity For A Young Family, Downsizers, Or Renovators Looking To Add Their Personal Touch And Make It Their Own. The Exterior Boasts Strong Curb Appeal With A Three-Car Driveway, A Welcoming Open Patio, A Charming Terrace, And A Well-Landscaped Garden Full Of Potential. Inside, The Home Offers A Flexible Floor Plan With Large Windows, Hardwood Flooring, And A Bright Sunroom Extension Ideal For Relaxing Or Entertaining. The Fully Finished Lower Level Adds Even More Functionality With Ample Storage And A Spacious Recreation Area. Set In A Well-Established Neighbourhood, This Home Is Within Minutes Of Lakefront Promenade Park, Port Credit Village, Pcyc Marina, Qew Access, And Some Of Mississaugas Top Schools Including Cawthra Park Secondary And Allan A. Martin Public School. Whether Youre Hosting Guests, Enjoying The Sunroom, Or Planning A Renovation, 2167 Stir Crescent Offers A Rare Blend Of Location, Lifestyle, And Future Potential. |
| Price | $899,850 |
| Taxes: | $5200.34 |
| Assessment Year: | 2024 |
| Occupancy: | Owner |
| Address: | 2167 Stir Cres , Mississauga, L4Y 3V2, Peel |
| Directions/Cross Streets: | The Queensway & Stanfield Rd |
| Rooms: | 8 |
| Rooms +: | 1 |
| Bedrooms: | 3 |
| Bedrooms +: | 0 |
| Family Room: | T |
| Basement: | Finished |
| Level/Floor | Room | Length(ft) | Width(ft) | Descriptions | |
| Room 1 | Main | Living Ro | 11.09 | 22.11 | Window, Ceiling Fan(s), Hardwood Floor |
| Room 2 | Main | Kitchen | 9.05 | 10.5 | Granite Counters, Window, Laminate |
| Room 3 | Main | Breakfast | 9.35 | 9.51 | Combined w/Kitchen, Window, Laminate |
| Room 4 | In Between | Dining Ro | 17.32 | 9.84 | Combined w/Sunroom, Crown Moulding, Hardwood Floor |
| Room 5 | In Between | Sunroom | 11.55 | 19.78 | Combined w/Dining, W/O To Yard, Hardwood Floor |
| Room 6 | In Between | Bedroom | 10.27 | 10.76 | Closet, Crown Moulding, Hardwood Floor |
| Room 7 | Upper | Primary B | 9.77 | 15.42 | Double Closet, Ceiling Fan(s), Hardwood Floor |
| Room 8 | Upper | Bedroom 2 | 11.22 | 10 | Closet, Ceiling Fan(s), Hardwood Floor |
| Room 9 | Lower | Recreatio | 19.94 | 9.58 | French Doors, Ceiling Fan(s), Hardwood Floor |
| Washroom Type | No. of Pieces | Level |
| Washroom Type 1 | 2 | In Betwe |
| Washroom Type 2 | 4 | Upper |
| Washroom Type 3 | 0 | |
| Washroom Type 4 | 0 | |
| Washroom Type 5 | 0 |
| Total Area: | 0.00 |
| Property Type: | Semi-Detached |
| Style: | Backsplit 3 |
| Exterior: | Brick |
| Garage Type: | None |
| (Parking/)Drive: | Private |
| Drive Parking Spaces: | 3 |
| Park #1 | |
| Parking Type: | Private |
| Park #2 | |
| Parking Type: | Private |
| Pool: | None |
| Approximatly Square Footage: | 1500-2000 |
| CAC Included: | N |
| Water Included: | N |
| Cabel TV Included: | N |
| Common Elements Included: | N |
| Heat Included: | N |
| Parking Included: | N |
| Condo Tax Included: | N |
| Building Insurance Included: | N |
| Fireplace/Stove: | N |
| Heat Type: | Forced Air |
| Central Air Conditioning: | Central Air |
| Central Vac: | N |
| Laundry Level: | Syste |
| Ensuite Laundry: | F |
| Sewers: | Sewer |
$
%
Years
This calculator is for demonstration purposes only. Always consult a professional
financial advisor before making personal financial decisions.
| Although the information displayed is believed to be accurate, no warranties or representations are made of any kind. |
| RE/MAX REALTY ENTERPRISES INC. |
|
|

Ajay Chopra
Sales Representative
Dir:
647-533-6876
Bus:
6475336876
| Virtual Tour | Book Showing | Email a Friend |
Jump To:
At a Glance:
| Type: | Freehold - Semi-Detached |
| Area: | Peel |
| Municipality: | Mississauga |
| Neighbourhood: | Lakeview |
| Style: | Backsplit 3 |
| Tax: | $5,200.34 |
| Beds: | 3 |
| Baths: | 2 |
| Fireplace: | N |
| Pool: | None |
Locatin Map:
Payment Calculator:

