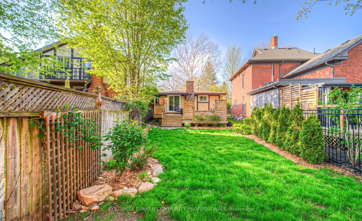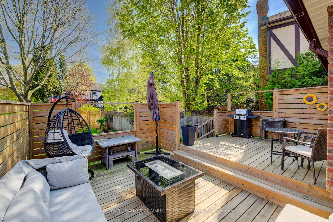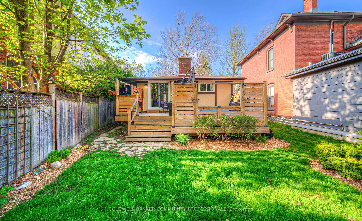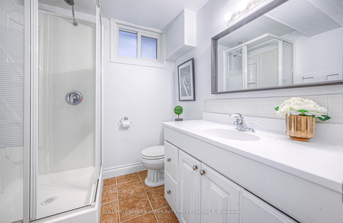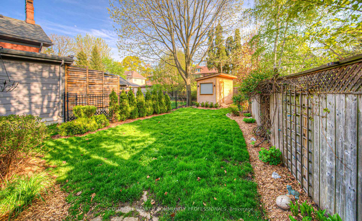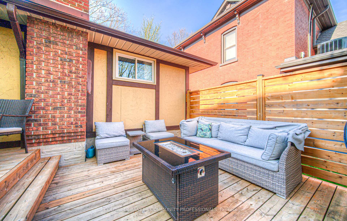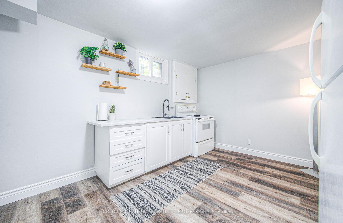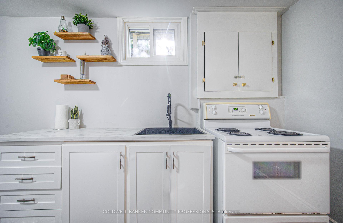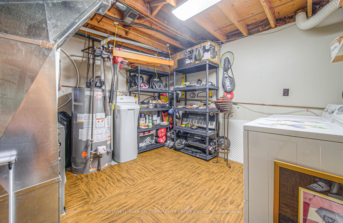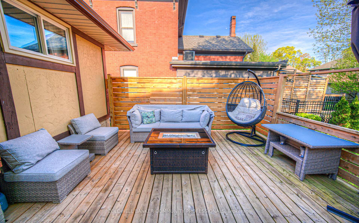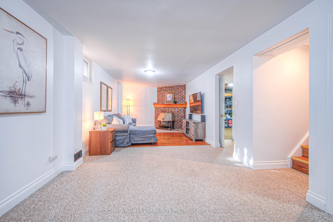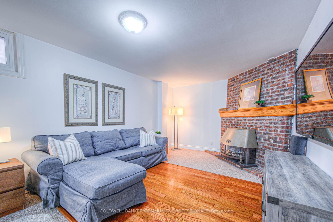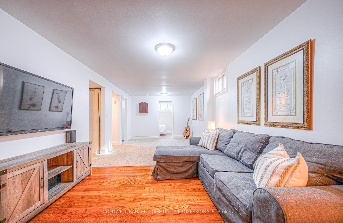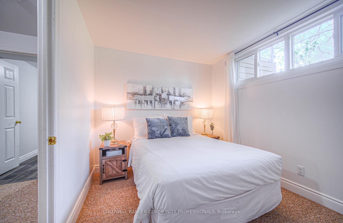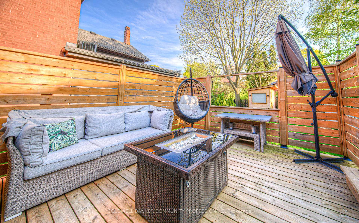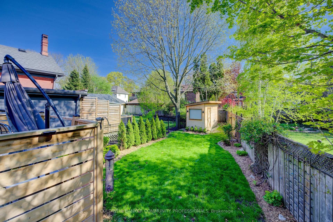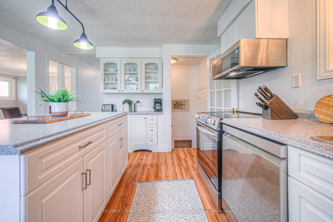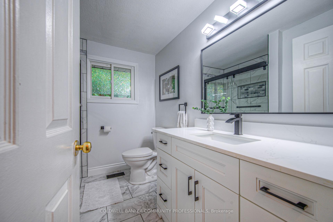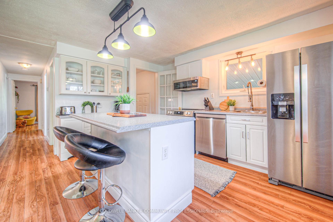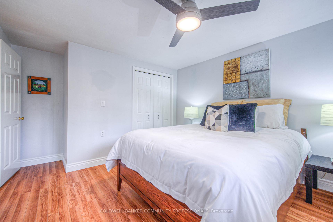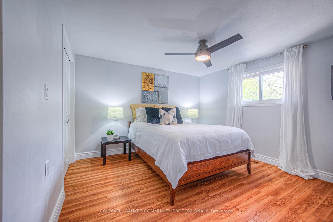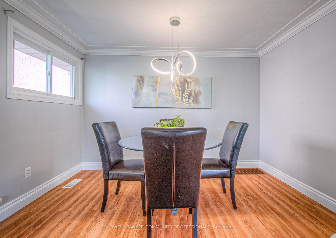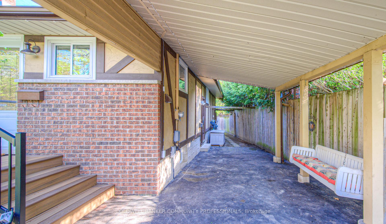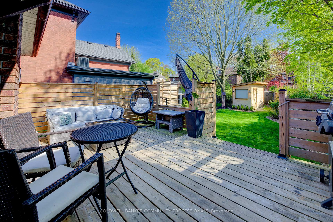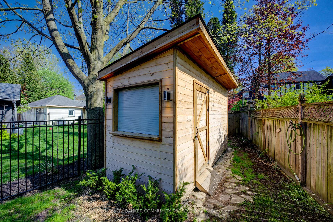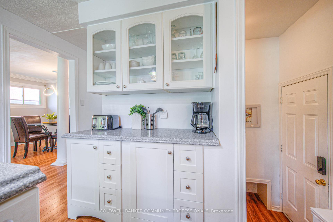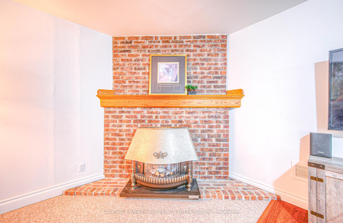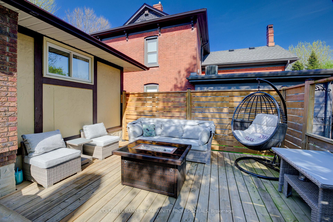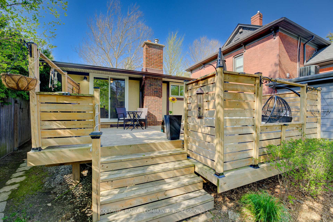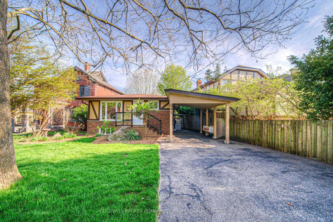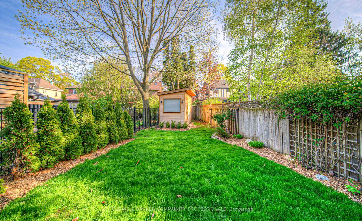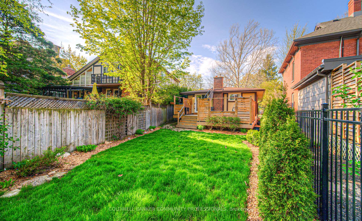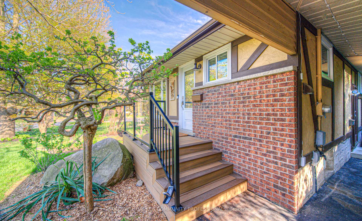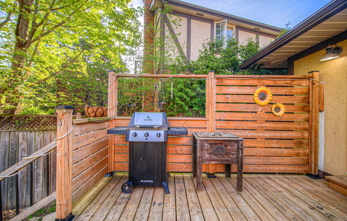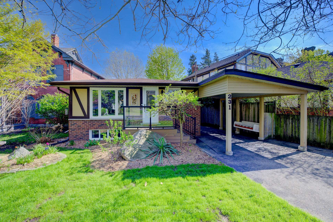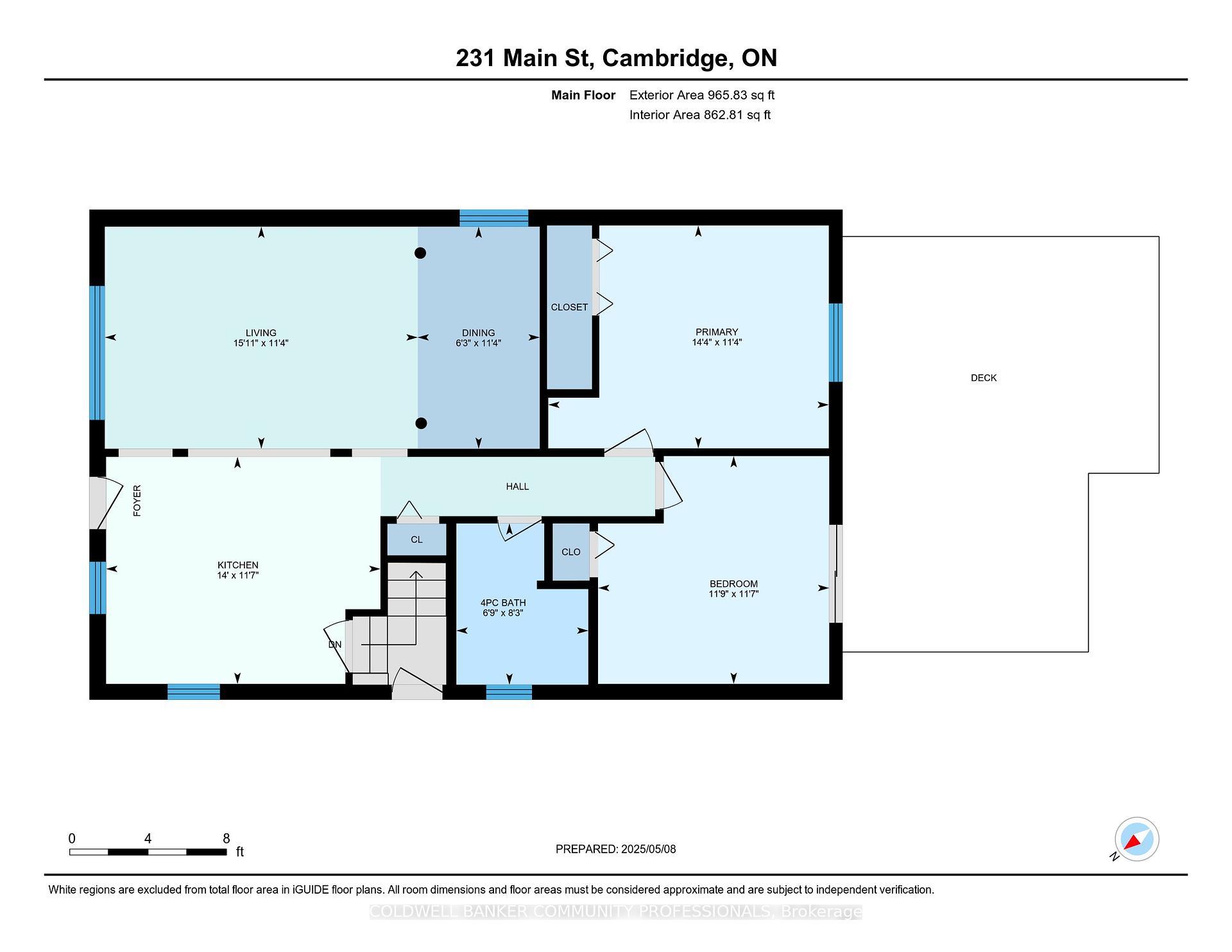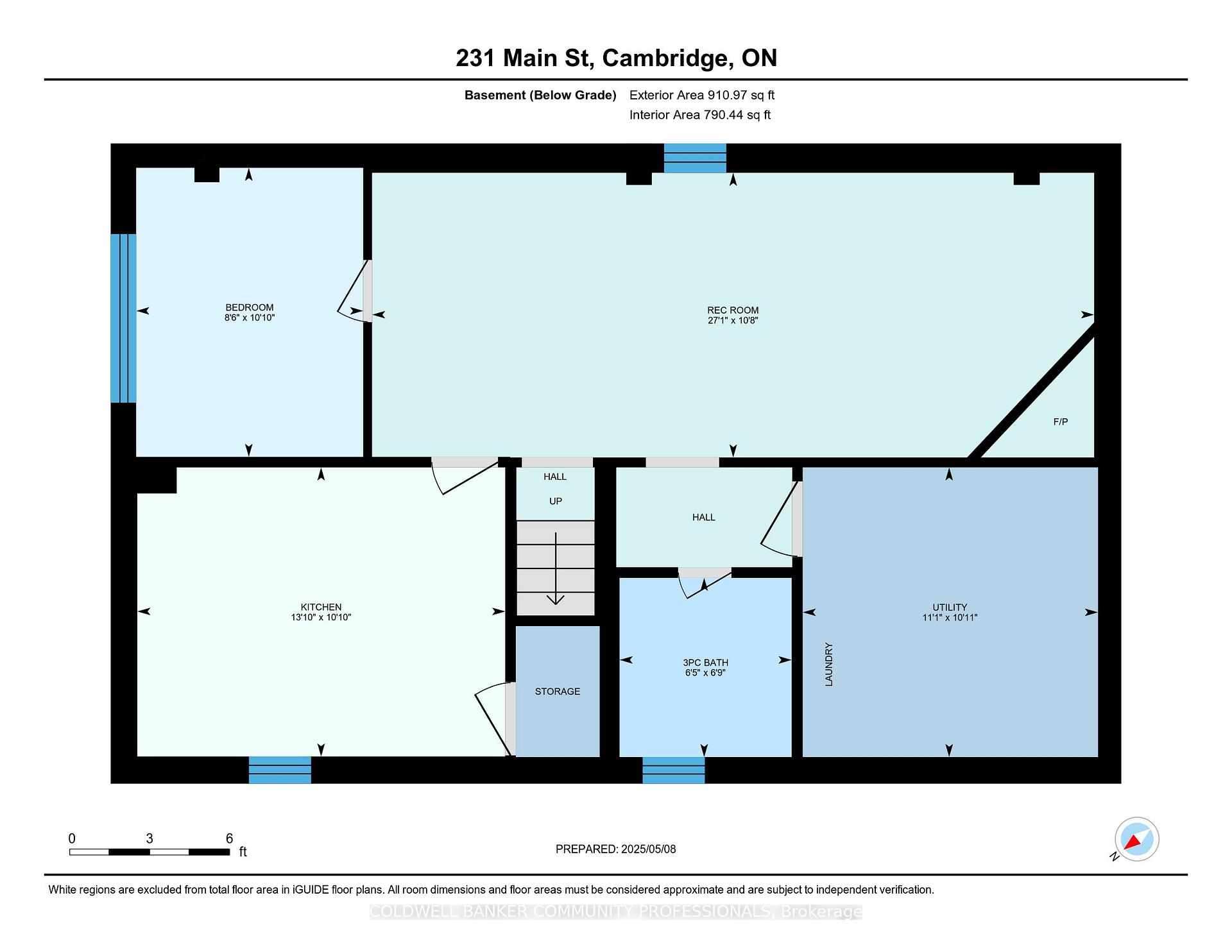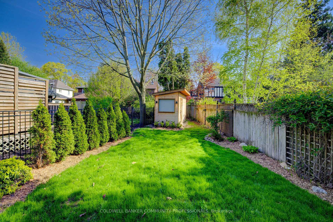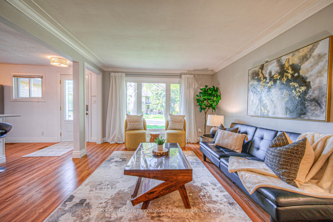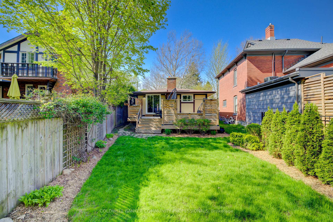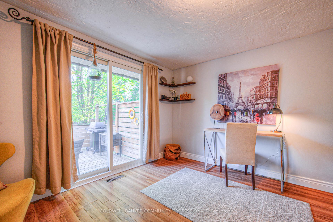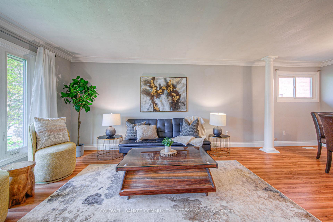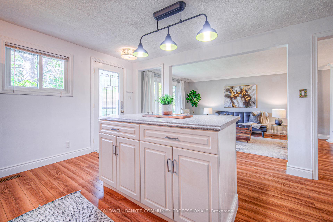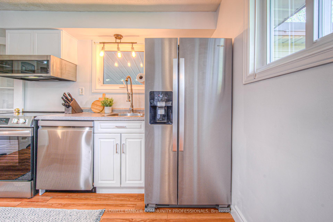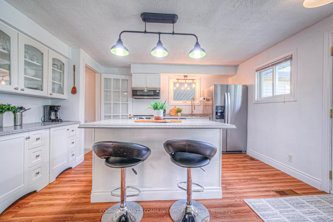$574,900
Available - For Sale
Listing ID: X12134919
231 Main Stre , Cambridge, N1R 1X2, Waterloo
| Fantastic Investment Opportunity in Cambridges Vibrant Gaslight District! Whether you're a first-time buyer, investor, or multi-generational family, this is the opportunity you've been waiting for! This charming, well-maintained bungalow offers endless potential in one of the city's fastest-growing neighbourhoods. Featuring a self-contained in-law suite with a private entrance, this home is perfect for generating rental income or providing space for extended family. The updated main level offers just under 1,000 sq ft of above-grade living space with a bright, open-concept kitchen and living/dining area. The lower level impresses with a full kitchen, full bathroom, cozy gas fireplace, spacious living/dining area, and a generously sized bedroom. Located just steps from the downtown core, trendy shops, restaurants, and riverside trails, this home truly delivers on lifestyle and long-term value. |
| Price | $574,900 |
| Taxes: | $3612.34 |
| Assessment Year: | 2024 |
| Occupancy: | Owner |
| Address: | 231 Main Stre , Cambridge, N1R 1X2, Waterloo |
| Acreage: | .50-1.99 |
| Directions/Cross Streets: | Dundas St S and Main St |
| Rooms: | 6 |
| Rooms +: | 5 |
| Bedrooms: | 2 |
| Bedrooms +: | 1 |
| Family Room: | T |
| Basement: | Separate Ent, Full |
| Level/Floor | Room | Length(ft) | Width(ft) | Descriptions | |
| Room 1 | Main | Bathroom | 8.2 | 6.69 | 4 Pc Bath |
| Room 2 | Main | Bedroom | 11.61 | 11.81 | |
| Room 3 | Main | Dining Ro | 11.28 | 6.2 | |
| Room 4 | Main | Kitchen | 11.61 | 14.01 | |
| Room 5 | Main | Living Ro | 11.28 | 16.01 | |
| Room 6 | Main | Primary B | 11.38 | 14.3 | |
| Room 7 | Lower | Bathroom | 6.69 | 6.49 | 3 Pc Bath |
| Room 8 | Lower | Bedroom | 10.89 | 8.5 | |
| Room 9 | Lower | Kitchen | 10.89 | 13.81 | |
| Room 10 | Lower | Recreatio | 10.69 | 27.09 | |
| Room 11 | Lower | Utility R | 10.89 | 11.09 |
| Washroom Type | No. of Pieces | Level |
| Washroom Type 1 | 4 | Main |
| Washroom Type 2 | 3 | Lower |
| Washroom Type 3 | 0 | |
| Washroom Type 4 | 0 | |
| Washroom Type 5 | 0 |
| Total Area: | 0.00 |
| Approximatly Age: | 31-50 |
| Property Type: | Detached |
| Style: | Bungalow |
| Exterior: | Brick, Concrete |
| Garage Type: | Carport |
| (Parking/)Drive: | Front Yard |
| Drive Parking Spaces: | 3 |
| Park #1 | |
| Parking Type: | Front Yard |
| Park #2 | |
| Parking Type: | Front Yard |
| Park #3 | |
| Parking Type: | Private Do |
| Pool: | None |
| Other Structures: | Shed |
| Approximatly Age: | 31-50 |
| Approximatly Square Footage: | 700-1100 |
| Property Features: | Fenced Yard, Greenbelt/Conserva |
| CAC Included: | N |
| Water Included: | N |
| Cabel TV Included: | N |
| Common Elements Included: | N |
| Heat Included: | N |
| Parking Included: | N |
| Condo Tax Included: | N |
| Building Insurance Included: | N |
| Fireplace/Stove: | Y |
| Heat Type: | Forced Air |
| Central Air Conditioning: | Central Air |
| Central Vac: | Y |
| Laundry Level: | Syste |
| Ensuite Laundry: | F |
| Sewers: | Sewer |
$
%
Years
This calculator is for demonstration purposes only. Always consult a professional
financial advisor before making personal financial decisions.
| Although the information displayed is believed to be accurate, no warranties or representations are made of any kind. |
| COLDWELL BANKER COMMUNITY PROFESSIONALS |
|
|

Ajay Chopra
Sales Representative
Dir:
647-533-6876
Bus:
6475336876
| Book Showing | Email a Friend |
Jump To:
At a Glance:
| Type: | Freehold - Detached |
| Area: | Waterloo |
| Municipality: | Cambridge |
| Neighbourhood: | Dufferin Grove |
| Style: | Bungalow |
| Approximate Age: | 31-50 |
| Tax: | $3,612.34 |
| Beds: | 2+1 |
| Baths: | 2 |
| Fireplace: | Y |
| Pool: | None |
Locatin Map:
Payment Calculator:

