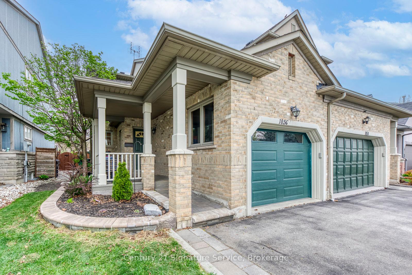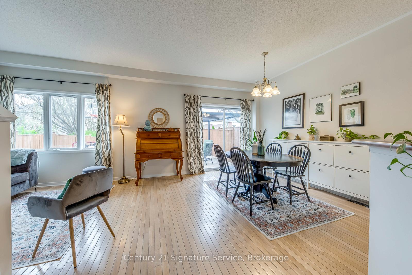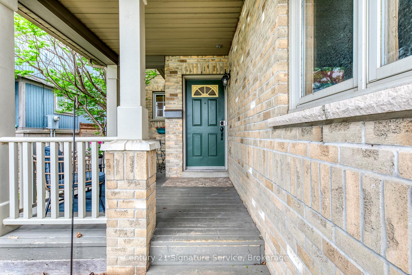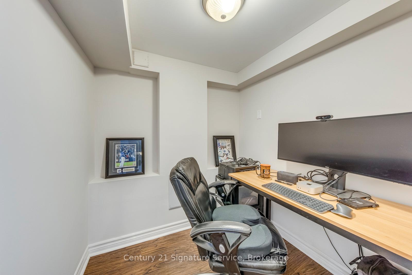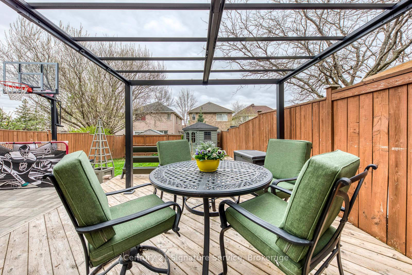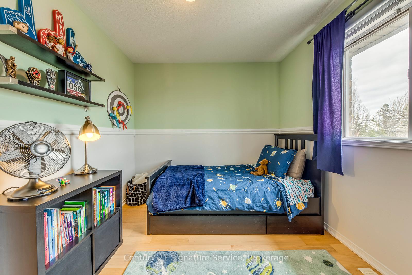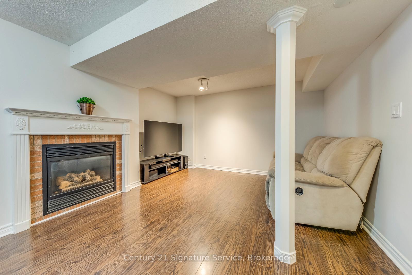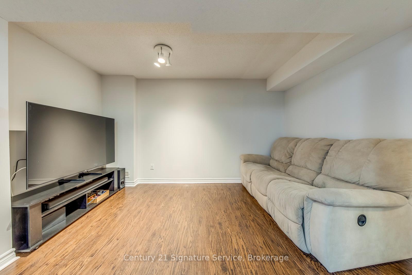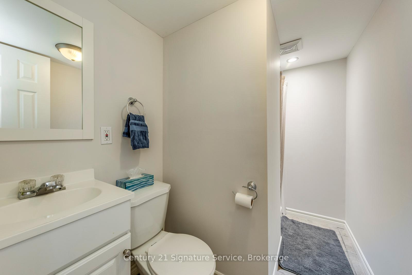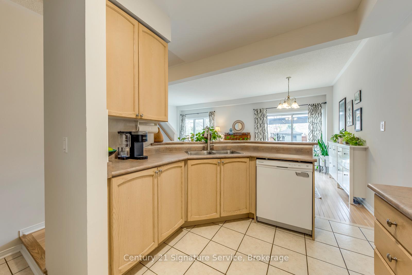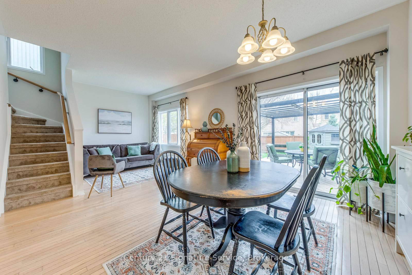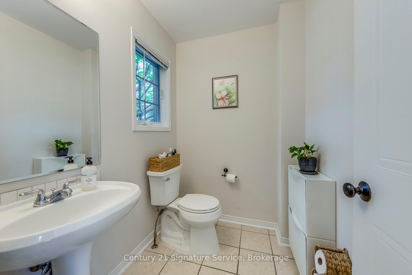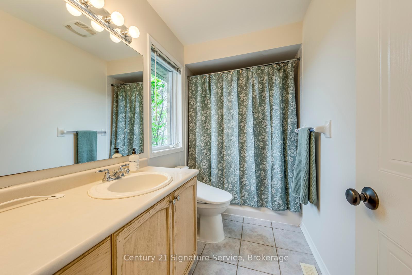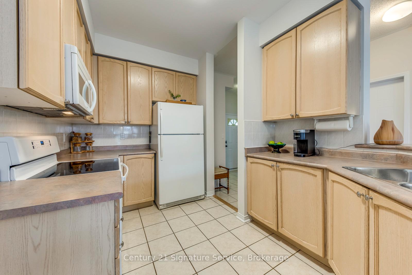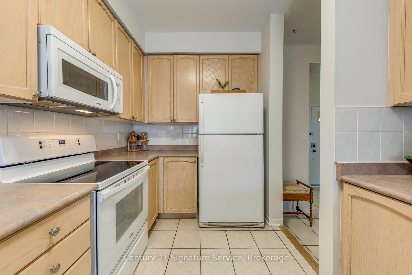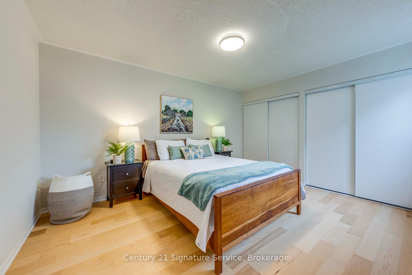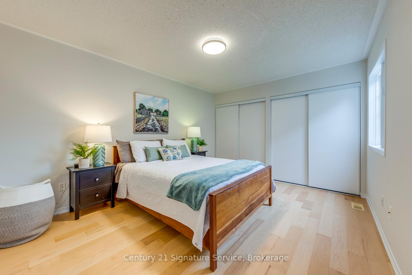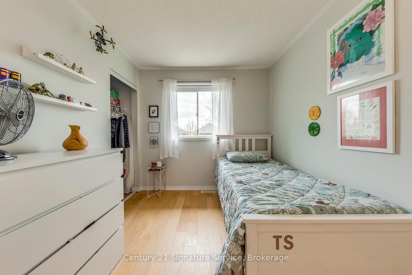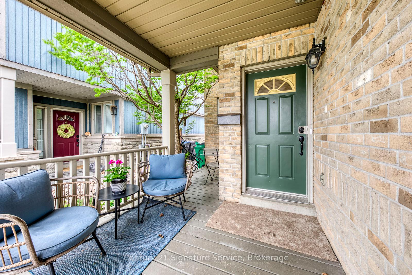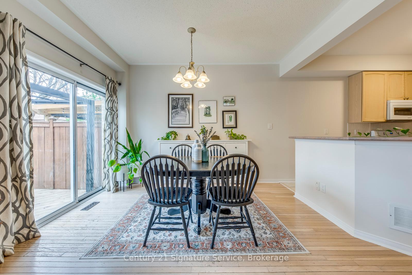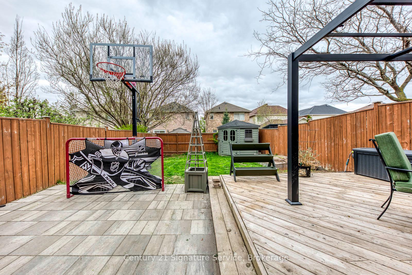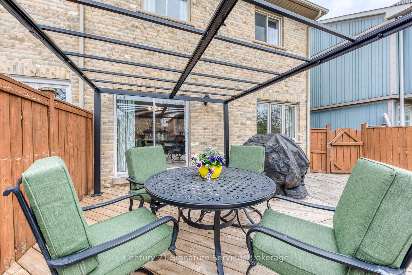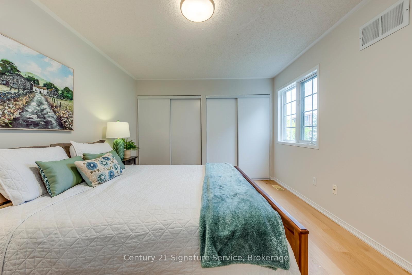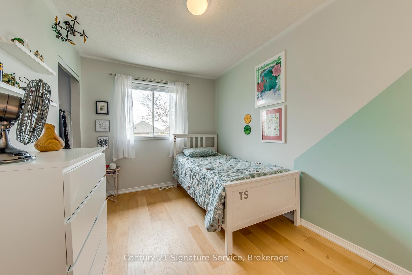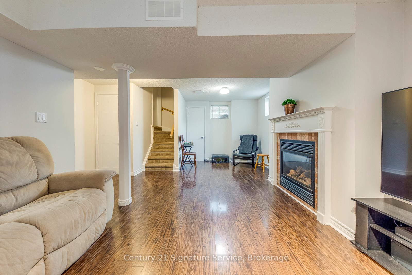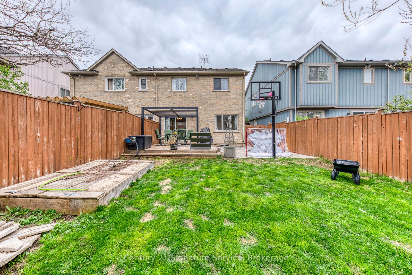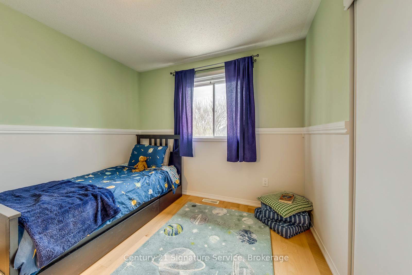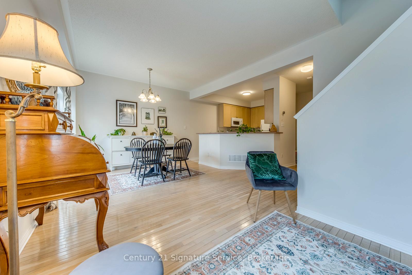$929,000
Available - For Sale
Listing ID: W12134083
1856 Stevington Cres , Mississauga, L5N 7S5, Peel
| Welcome to 1856 Stevington Crescent - In the Heart of Meadowvale VillageStep into this bright, beautiful semi-detached gem, tucked away on a family-friendly street in one of Mississauga's most sought-after communities. With 3 spacious bedrooms, 3 bathrooms, and a thoughtfully designed layout that radiates warmth and possibility, this home is the perfect match for families, first-time buyers, or savvy investors alike.From the moment you walk in, you'll feel the difference - soaring 9ft ceilings and an open-concept main floor welcome you with space to breathe and natural light that pours in from every angle. The living and dining areas are inviting and made for both quiet evenings and lively entertaining.The fresh paint throughout and brand new flooring upstairs give the entire home a crisp, updated feel, while the mostly carpet-free interior offers both elegance and easy maintenance. The kitchen flows effortlessly into the heart of the home, perfect for creating meals and memories alike.Upstairs, you'll find three generous bedrooms, including a serene primary retreat with ample closet space. And let's not forget the finished basement: a versatile space that's ready for your movie nights, home office, gym, or playroom dreams.With a private garage entrance, 1-car garage, and unbeatable location close to all major amenities, public transportation, and Hwys 401, 407, and 410, convenience is truly at your doorstep.1856 Stevington Crescent isn't just a house, it's a home waiting for its next chapter. Could it be yours? |
| Price | $929,000 |
| Taxes: | $4884.00 |
| Occupancy: | Owner |
| Address: | 1856 Stevington Cres , Mississauga, L5N 7S5, Peel |
| Directions/Cross Streets: | Financial/Westbridge/Tottington/Stevington |
| Rooms: | 6 |
| Rooms +: | 3 |
| Bedrooms: | 3 |
| Bedrooms +: | 1 |
| Family Room: | F |
| Basement: | Full, Finished |
| Level/Floor | Room | Length(ft) | Width(ft) | Descriptions | |
| Room 1 | Main | Kitchen | 9.09 | 13.42 | |
| Room 2 | Main | Dining Ro | 8.17 | 11.41 | |
| Room 3 | Main | Living Ro | 12.92 | 8.92 | |
| Room 4 | Second | Primary B | 10.99 | 14.24 | |
| Room 5 | Second | Bedroom 2 | 8.66 | 12.4 | |
| Room 6 | Second | Bedroom 3 | 9.74 | 8.92 | |
| Room 7 | Lower | Recreatio | 19.75 | 12.66 | |
| Room 8 | Lower | Office | 6.33 | 5.41 |
| Washroom Type | No. of Pieces | Level |
| Washroom Type 1 | 4 | Second |
| Washroom Type 2 | 2 | Main |
| Washroom Type 3 | 3 | Basement |
| Washroom Type 4 | 0 | |
| Washroom Type 5 | 0 |
| Total Area: | 0.00 |
| Property Type: | Semi-Detached |
| Style: | 2-Storey |
| Exterior: | Brick |
| Garage Type: | Built-In |
| Drive Parking Spaces: | 2 |
| Pool: | None |
| Other Structures: | Garden Shed, G |
| Approximatly Square Footage: | 1100-1500 |
| Property Features: | Golf, Greenbelt/Conserva |
| CAC Included: | N |
| Water Included: | N |
| Cabel TV Included: | N |
| Common Elements Included: | N |
| Heat Included: | N |
| Parking Included: | N |
| Condo Tax Included: | N |
| Building Insurance Included: | N |
| Fireplace/Stove: | Y |
| Heat Type: | Forced Air |
| Central Air Conditioning: | Central Air |
| Central Vac: | N |
| Laundry Level: | Syste |
| Ensuite Laundry: | F |
| Sewers: | Sewer |
$
%
Years
This calculator is for demonstration purposes only. Always consult a professional
financial advisor before making personal financial decisions.
| Although the information displayed is believed to be accurate, no warranties or representations are made of any kind. |
| Century 21 Signature Service |
|
|

Ajay Chopra
Sales Representative
Dir:
647-533-6876
Bus:
6475336876
| Virtual Tour | Book Showing | Email a Friend |
Jump To:
At a Glance:
| Type: | Freehold - Semi-Detached |
| Area: | Peel |
| Municipality: | Mississauga |
| Neighbourhood: | Meadowvale Village |
| Style: | 2-Storey |
| Tax: | $4,884 |
| Beds: | 3+1 |
| Baths: | 3 |
| Fireplace: | Y |
| Pool: | None |
Locatin Map:
Payment Calculator:

