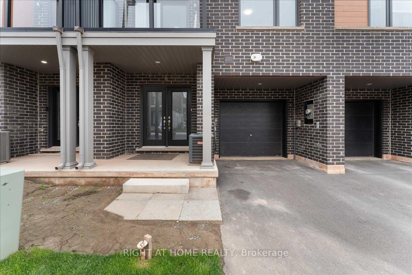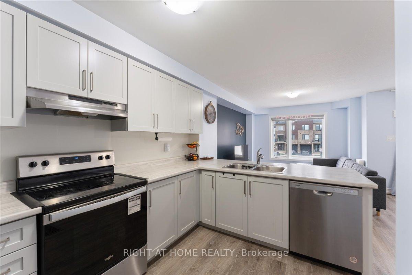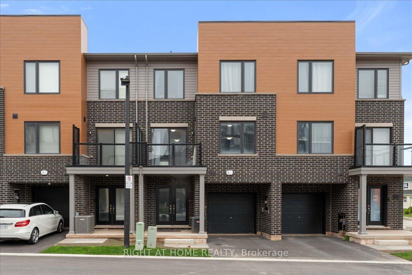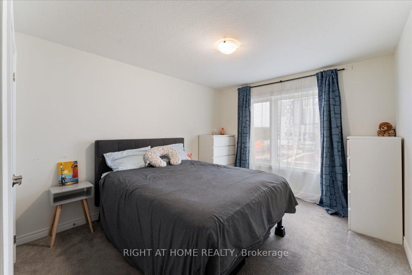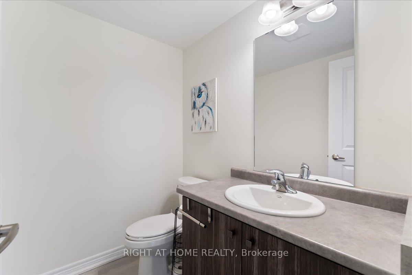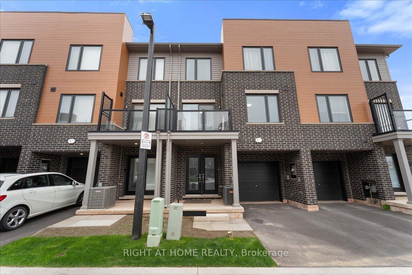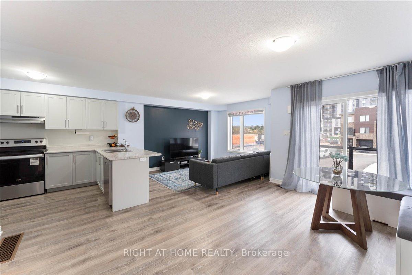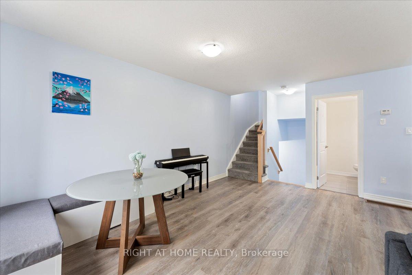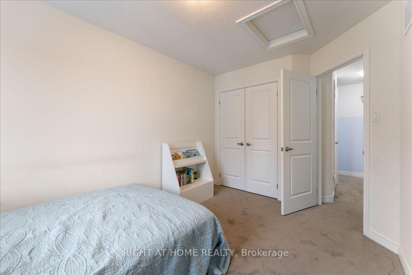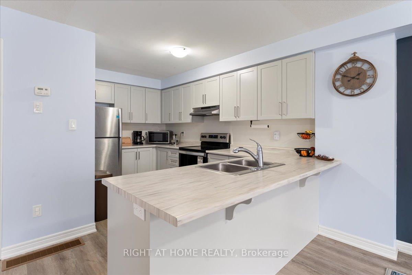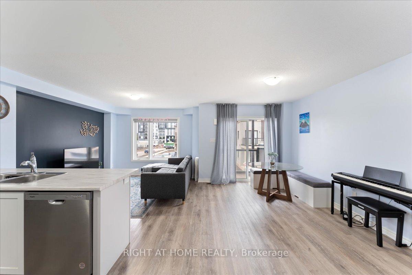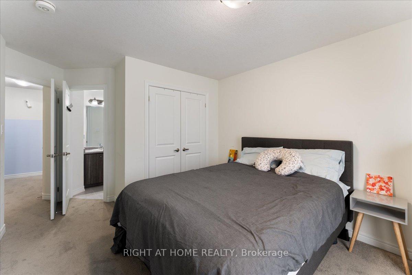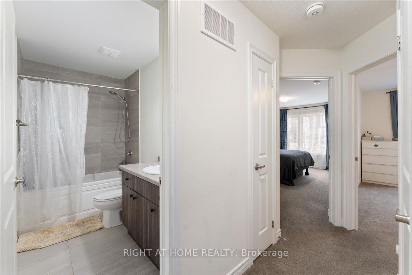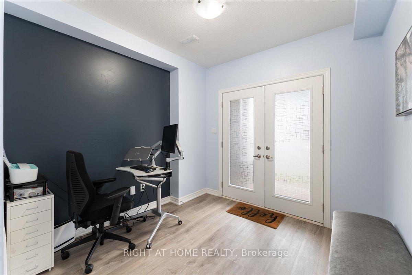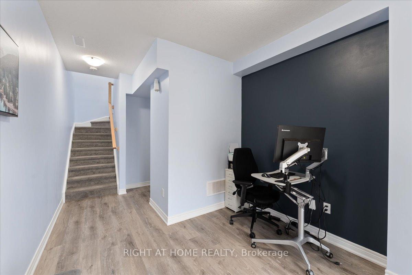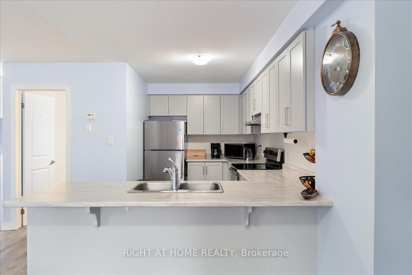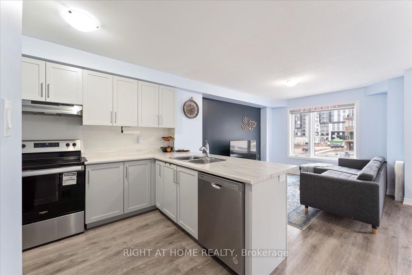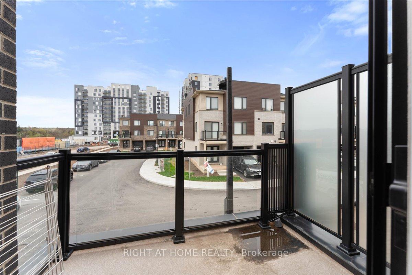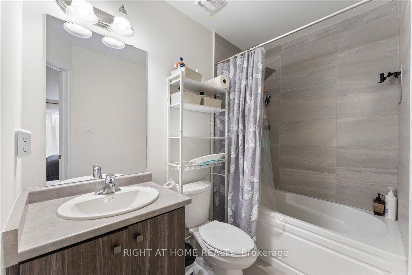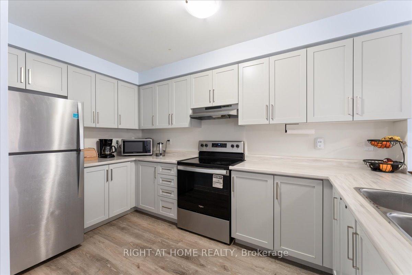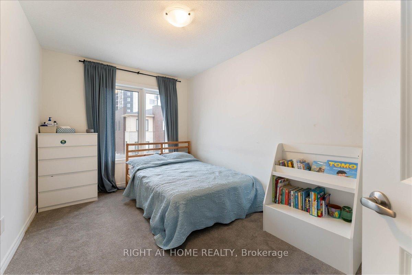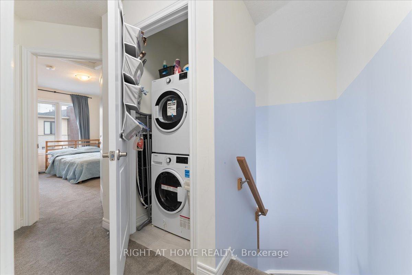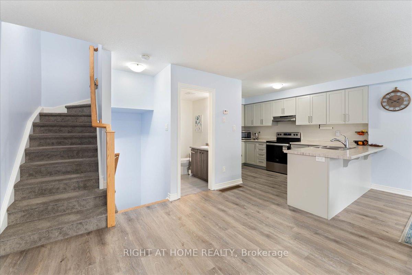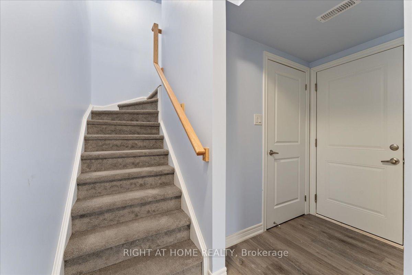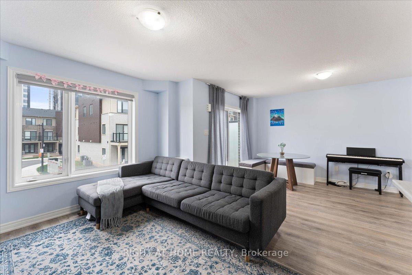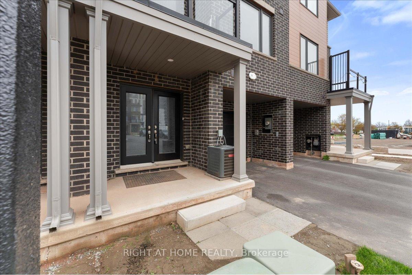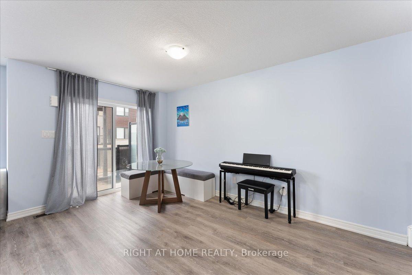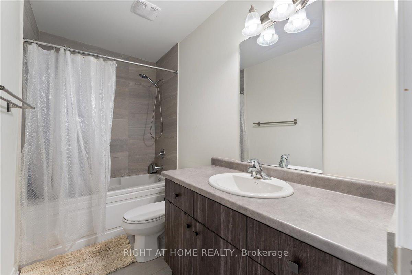$579,900
Available - For Sale
Listing ID: X12132851
52 Dryden Lane , Hamilton, L8H 0B6, Hamilton
| Experience comfort, convenience, and contemporary living in this beautifully designed 3-storey townhouse featuring 2 bedrooms and 2.5 bathrooms. Perfectly suited for today's lifestyle, the thoughtfully designed layout includes an open-concept main floor that seamlessly connects the kitchen, dining, and living areas, ideal for relaxing and entertaining. Step out onto your private balcony off the living room to enjoy your morning coffee or unwind at the end of the day. The upper level features two generous bedrooms with ample closet space, including a primary suite with a private ensuite bath. A convenient laundry area is also located on this level for added functionality. The entry-level provides additional versatility with a flex space commonly used as a home office, gym, or extra storage. The built-in garage offers inside entry and comfortably fits one vehicle, with ample space to fully open both doors. A private paved driveway accommodates a second vehicle. This home is perfectly located with immediate access to the Red Hill Valley Parkway, making commuting effortless. You're also just steps from Red Hill Valley Trails, public transit, shopping centres, and the local library, offering the perfect blend of nature and urban amenities. Whether you're a first-time homebuyer or looking to downsize, this move-in-ready townhouse offers the perfect combination of style, practicality, and location. |
| Price | $579,900 |
| Taxes: | $3300.00 |
| Occupancy: | Owner |
| Address: | 52 Dryden Lane , Hamilton, L8H 0B6, Hamilton |
| Postal Code: | L8H 0B6 |
| Province/State: | Hamilton |
| Directions/Cross Streets: | Hwy 8 and Reid Ave S |
| Level/Floor | Room | Length(ft) | Width(ft) | Descriptions | |
| Room 1 | Second | Dining Ro | 12.3 | 10.76 | Window, Combined w/Living |
| Room 2 | Second | Living Ro | 14.92 | 8.86 | Window, W/O To Terrace |
| Room 3 | Second | Kitchen | 7.84 | 12.27 | |
| Room 4 | Third | Primary B | 12.66 | 10.76 | Window, 4 Pc Ensuite, Closet |
| Room 5 | Third | Bedroom 2 | 12.99 | 8.76 | Window, Closet |
| Room 6 | Main | Foyer | 9.32 | 9.25 | Double Doors |
| Washroom Type | No. of Pieces | Level |
| Washroom Type 1 | 4 | Third |
| Washroom Type 2 | 2 | Second |
| Washroom Type 3 | 0 | |
| Washroom Type 4 | 0 | |
| Washroom Type 5 | 0 |
| Total Area: | 0.00 |
| Approximatly Age: | 0-5 |
| Washrooms: | 3 |
| Heat Type: | Forced Air |
| Central Air Conditioning: | Central Air |
$
%
Years
This calculator is for demonstration purposes only. Always consult a professional
financial advisor before making personal financial decisions.
| Although the information displayed is believed to be accurate, no warranties or representations are made of any kind. |
| RIGHT AT HOME REALTY |
|
|

Ajay Chopra
Sales Representative
Dir:
647-533-6876
Bus:
6475336876
| Virtual Tour | Book Showing | Email a Friend |
Jump To:
At a Glance:
| Type: | Com - Condo Townhouse |
| Area: | Hamilton |
| Municipality: | Hamilton |
| Neighbourhood: | McQuesten |
| Style: | 3-Storey |
| Approximate Age: | 0-5 |
| Tax: | $3,300 |
| Maintenance Fee: | $110.77 |
| Beds: | 2 |
| Baths: | 3 |
| Fireplace: | N |
Locatin Map:
Payment Calculator:

