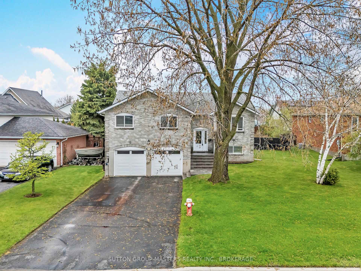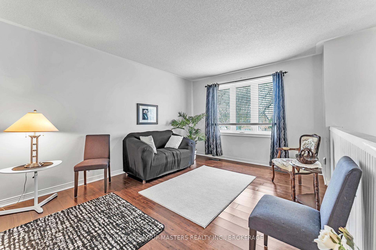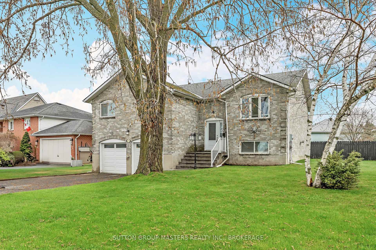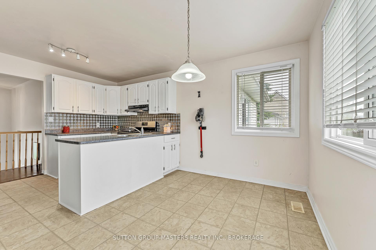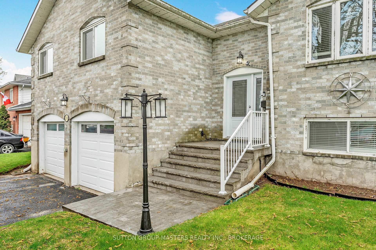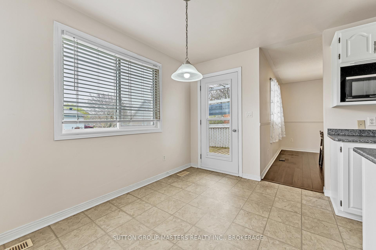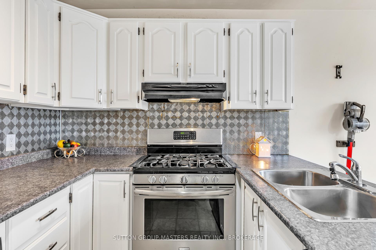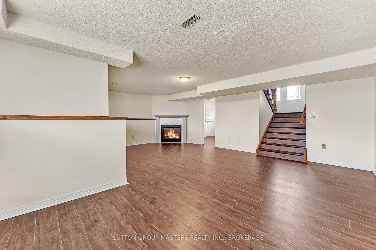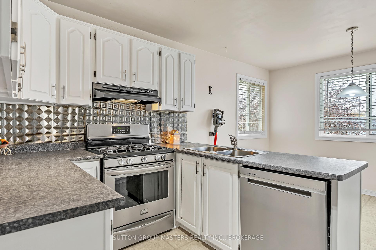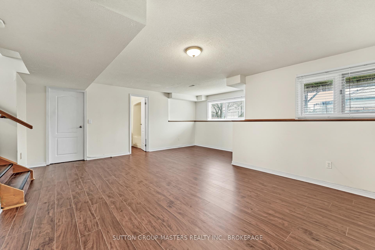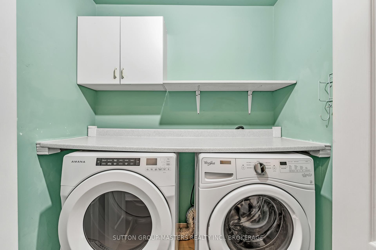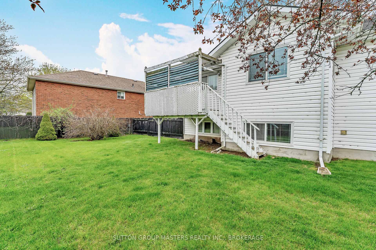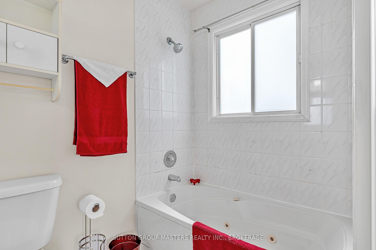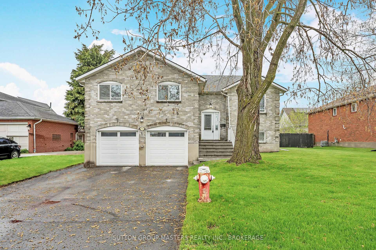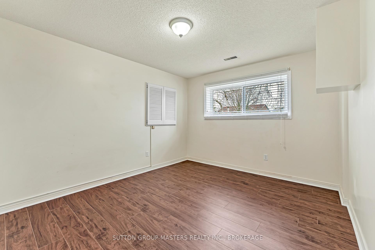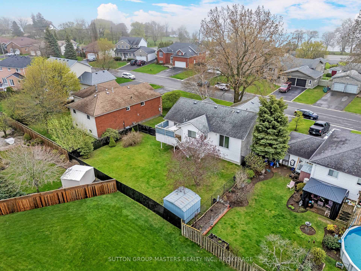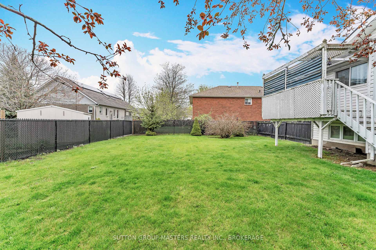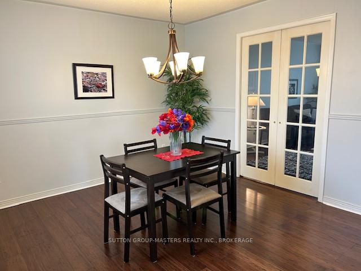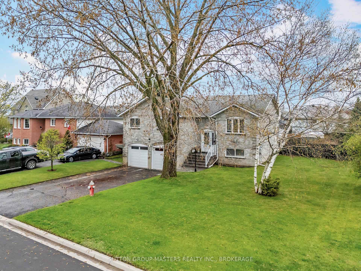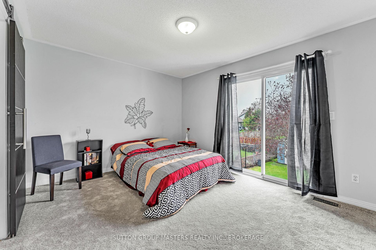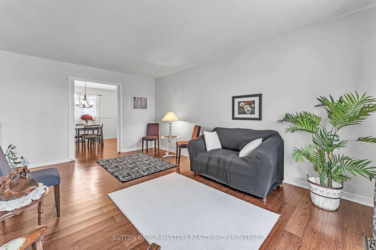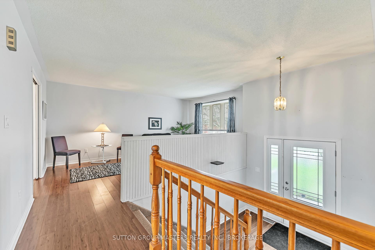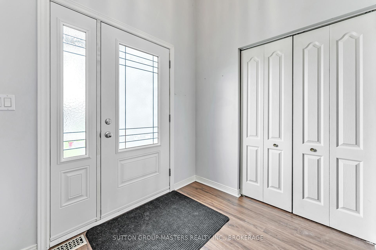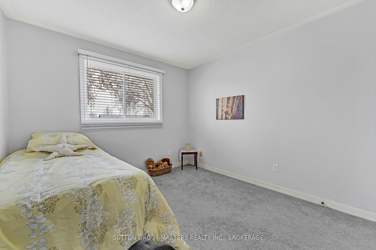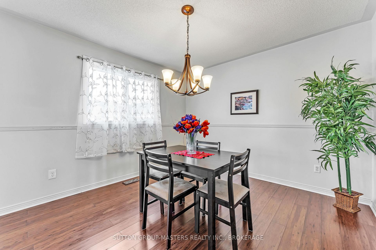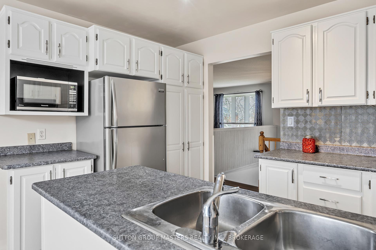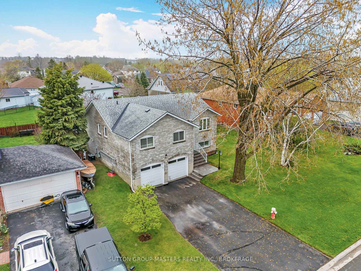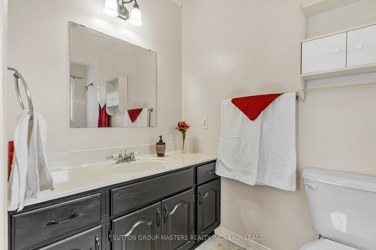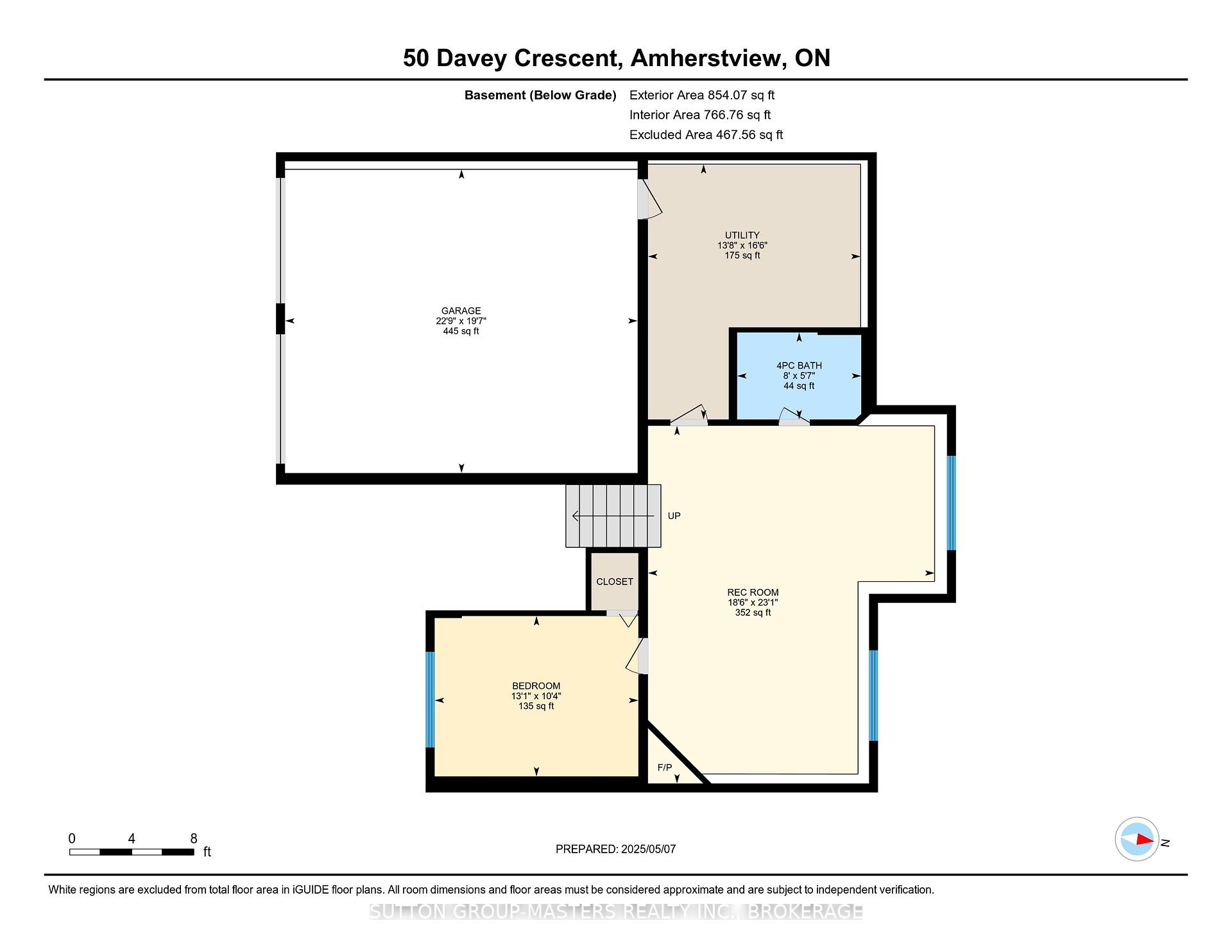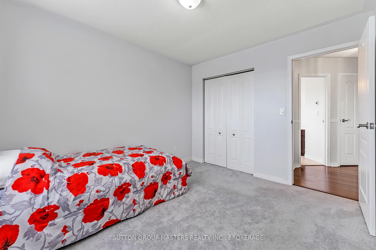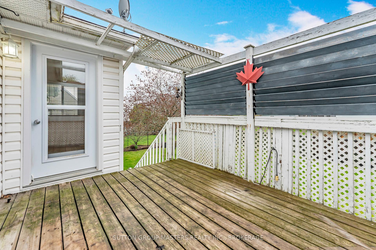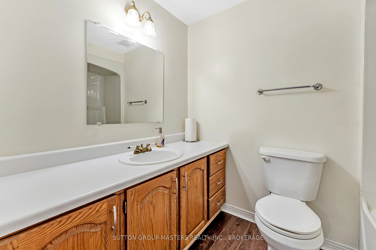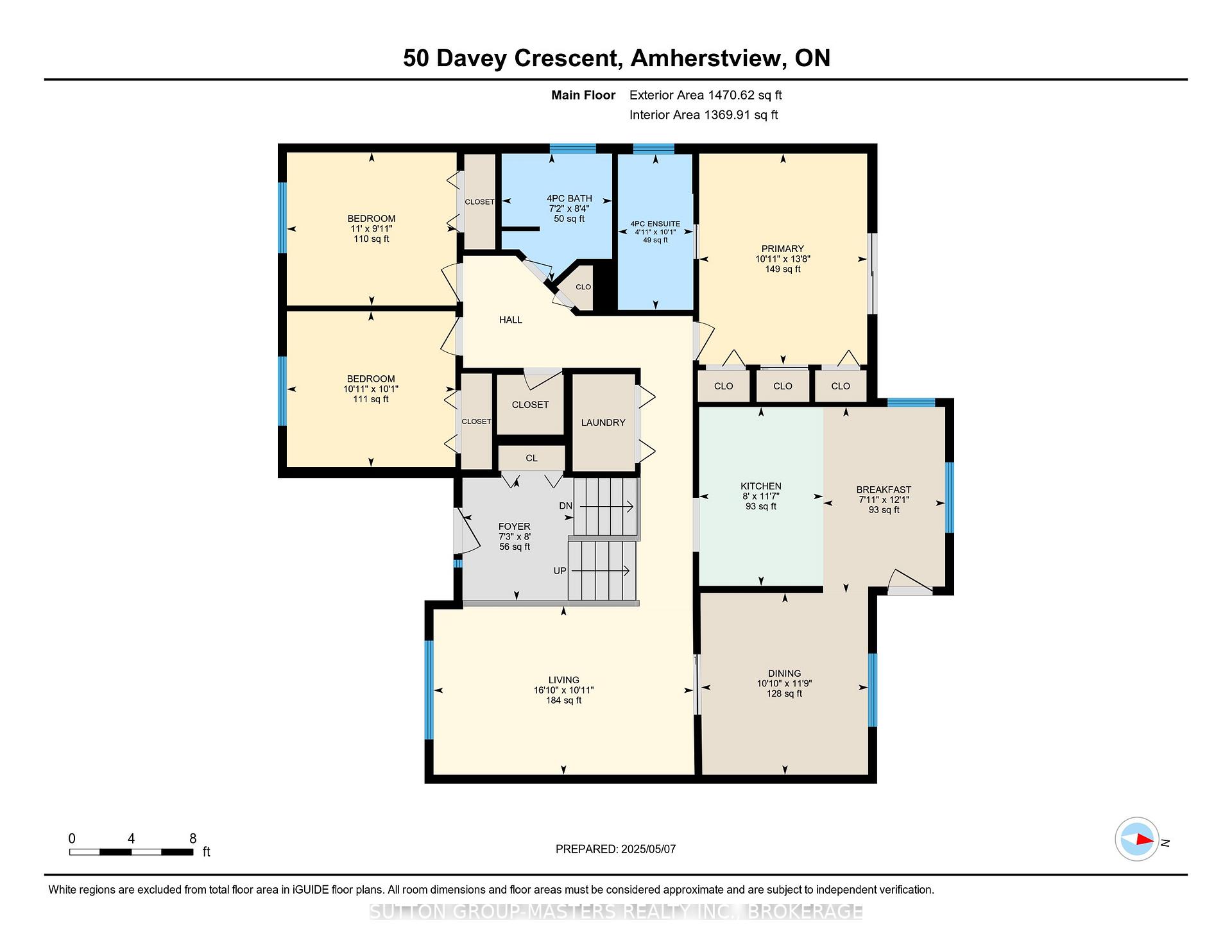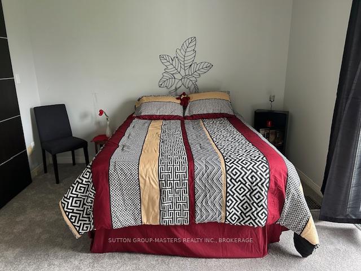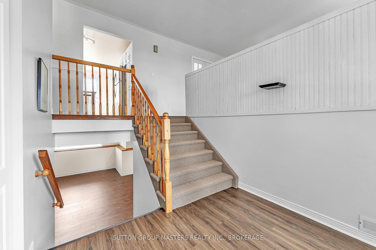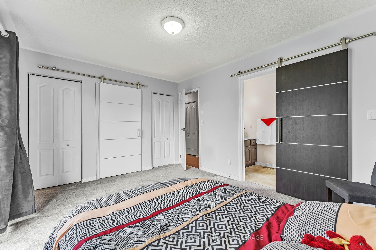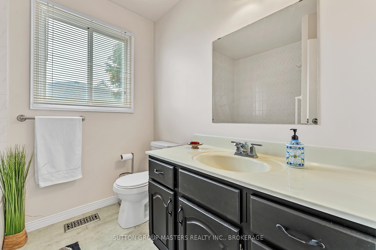$697,500
Available - For Sale
Listing ID: X12134892
50 Davey Cres , Loyalist, K7N 1X7, Lennox & Addingt
| Spacious raised bungalow nestled on Davey Crescent in Settlers Landing, on a huge lot 70 x 115 in central Amherstview. Glimpse of Lake Ontario visible from upper front bedrooms over the garage. 2075 Finished square feet to enjoy, accessible to all amenities, shopping, parks, places of worship, library, recreation area, swimming pool, sports fields, schools, Rotary Park, Lake Ontario, easy access to Downtown, County Rd 6 to the 401. Main floor features large entry, living area with french doors to dining room and well appointed eat in kitchen with newer appliances, gas range, convenient main floor laundry, 3 Bedrooms, 2 Bathrooms, primary bedroom with double closets and storage, 4 Pc ensuite. Patio door overlooking rear yard and room to add a balcony or deck. Lower Level features comfortable recreation room with gas corner fireplace, 4th bedroom, 4 pc bathroom, utility room with storage and entry to garage, plenty of windowlight. Home has brick front and sides. You will enjoy the huge fenced back yard for your children to play, pets, or gardening. This home has in-law capability and room to add another bedroom or home office. Immediate possession available, seller has lived in this lovely home since 1993. Excellent condition and ready for new owners to enjoy. |
| Price | $697,500 |
| Taxes: | $5236.00 |
| Assessment Year: | 2025 |
| Occupancy: | Vacant |
| Address: | 50 Davey Cres , Loyalist, K7N 1X7, Lennox & Addingt |
| Directions/Cross Streets: | Bath Rd to Speers Blvd to Kidd Dr to Davey Cres |
| Rooms: | 13 |
| Bedrooms: | 3 |
| Bedrooms +: | 0 |
| Family Room: | F |
| Basement: | Full, Partially Fi |
| Level/Floor | Room | Length(ft) | Width(ft) | Descriptions | |
| Room 1 | Main | Foyer | 7.97 | 7.22 | |
| Room 2 | Main | Living Ro | 16.86 | 10.92 | |
| Room 3 | Main | Dining Ro | 11.78 | 10.82 | |
| Room 4 | Main | Kitchen | 11.61 | 8.04 | |
| Room 5 | Main | Breakfast | 12.07 | 7.9 | |
| Room 6 | Main | Primary B | 13.68 | 10.89 | |
| Room 7 | Main | Bedroom 2 | 9.94 | 11.02 | |
| Room 8 | Main | Bedroom 3 | 10.1 | 10.92 | |
| Room 9 | Main | Bathroom | 8.33 | 7.15 | 4 Pc Bath |
| Room 10 | Main | Bathroom | 10.07 | 4.89 | 4 Pc Ensuite |
| Room 11 | Lower | Recreatio | 23.06 | 18.47 | Gas Fireplace |
| Room 12 | Lower | Bedroom 4 | 10.33 | 13.12 | |
| Room 13 | Lower | Bathroom | 5.61 | 8 | |
| Room 14 | Lower | Utility R | 16.47 | 13.71 | Access To Garage |
| Washroom Type | No. of Pieces | Level |
| Washroom Type 1 | 4 | Main |
| Washroom Type 2 | 4 | Main |
| Washroom Type 3 | 4 | Basement |
| Washroom Type 4 | 0 | |
| Washroom Type 5 | 0 |
| Total Area: | 0.00 |
| Approximatly Age: | 31-50 |
| Property Type: | Detached |
| Style: | Bungalow-Raised |
| Exterior: | Brick, Vinyl Siding |
| Garage Type: | Attached |
| (Parking/)Drive: | Inside Ent |
| Drive Parking Spaces: | 4 |
| Park #1 | |
| Parking Type: | Inside Ent |
| Park #2 | |
| Parking Type: | Inside Ent |
| Park #3 | |
| Parking Type: | Private Do |
| Pool: | None |
| Other Structures: | Garden Shed |
| Approximatly Age: | 31-50 |
| Approximatly Square Footage: | 1100-1500 |
| Property Features: | Fenced Yard, Level |
| CAC Included: | N |
| Water Included: | N |
| Cabel TV Included: | N |
| Common Elements Included: | N |
| Heat Included: | N |
| Parking Included: | N |
| Condo Tax Included: | N |
| Building Insurance Included: | N |
| Fireplace/Stove: | Y |
| Heat Type: | Forced Air |
| Central Air Conditioning: | Central Air |
| Central Vac: | Y |
| Laundry Level: | Syste |
| Ensuite Laundry: | F |
| Sewers: | Sewer |
| Utilities-Cable: | A |
| Utilities-Hydro: | Y |
$
%
Years
This calculator is for demonstration purposes only. Always consult a professional
financial advisor before making personal financial decisions.
| Although the information displayed is believed to be accurate, no warranties or representations are made of any kind. |
| SUTTON GROUP-MASTERS REALTY INC., BROKERAGE |
|
|

Ajay Chopra
Sales Representative
Dir:
647-533-6876
Bus:
6475336876
| Virtual Tour | Book Showing | Email a Friend |
Jump To:
At a Glance:
| Type: | Freehold - Detached |
| Area: | Lennox & Addington |
| Municipality: | Loyalist |
| Neighbourhood: | 54 - Amherstview |
| Style: | Bungalow-Raised |
| Approximate Age: | 31-50 |
| Tax: | $5,236 |
| Beds: | 3 |
| Baths: | 3 |
| Fireplace: | Y |
| Pool: | None |
Locatin Map:
Payment Calculator:

